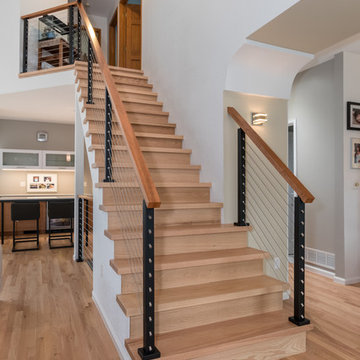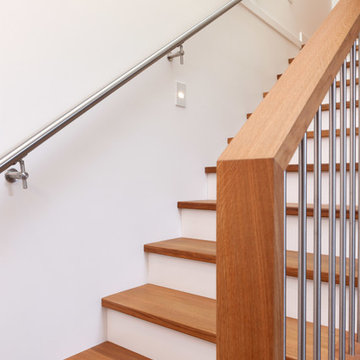Straight Staircase Design Ideas
Refine by:
Budget
Sort by:Popular Today
21 - 40 of 5,956 photos
Item 1 of 3
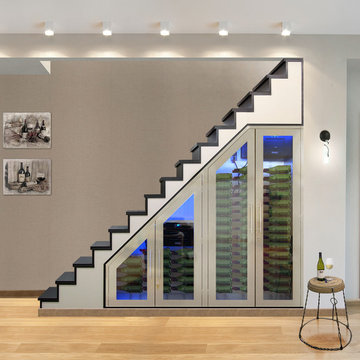
This beautiful, hand-made custom wine cabinet takes advantage of the unused space under the stairs. Insulated glass doors with brushed stainless trim and pole handles offer modern appeal to the room. Metal racking holds bottles securely in place while two Wine Mate Cooling Systems ensure the entire collection is stored at the right temperature and humidity.
By Vinotemp International
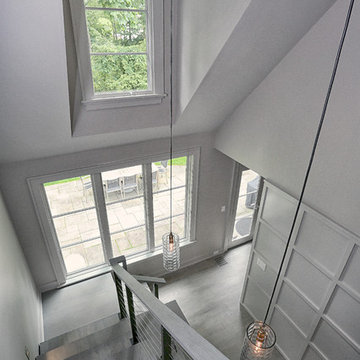
Mid-sized modern wood straight staircase in New York with wood risers and metal railing.
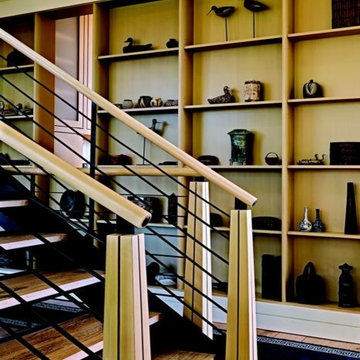
Photos by Rob Karosis
Design ideas for a mid-sized straight staircase in Portland Maine.
Design ideas for a mid-sized straight staircase in Portland Maine.
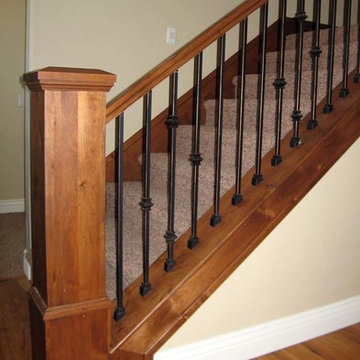
Titan Architectural Products, LLC dba Titan Stairs of Utah
Inspiration for a mid-sized traditional carpeted straight staircase in Salt Lake City with carpet risers.
Inspiration for a mid-sized traditional carpeted straight staircase in Salt Lake City with carpet risers.

Ethan Kaplan
Inspiration for a mid-sized modern concrete straight staircase in San Francisco with concrete risers and glass railing.
Inspiration for a mid-sized modern concrete straight staircase in San Francisco with concrete risers and glass railing.
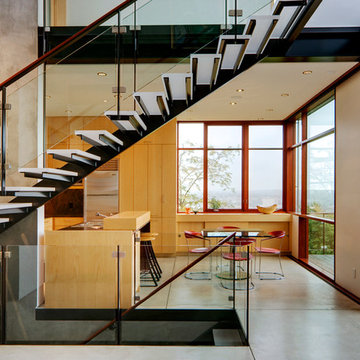
With a compact form and several integrated sustainable systems, the Capitol Hill Residence achieves the client’s goals to maximize the site’s views and resources while responding to its micro climate. Some of the sustainable systems are architectural in nature. For example, the roof rainwater collects into a steel entry water feature, day light from a typical overcast Seattle sky penetrates deep into the house through a central translucent slot, and exterior mounted mechanical shades prevent excessive heat gain without sacrificing the view. Hidden systems affect the energy consumption of the house such as the buried geothermal wells and heat pumps that aid in both heating and cooling, and a 30 panel photovoltaic system mounted on the roof feeds electricity back to the grid.
The minimal foundation sits within the footprint of the previous house, while the upper floors cantilever off the foundation as if to float above the front entry water feature and surrounding landscape. The house is divided by a sloped translucent ceiling that contains the main circulation space and stair allowing daylight deep into the core. Acrylic cantilevered treads with glazed guards and railings keep the visual appearance of the stair light and airy allowing the living and dining spaces to flow together.
While the footprint and overall form of the Capitol Hill Residence were shaped by the restrictions of the site, the architectural and mechanical systems at work define the aesthetic. Working closely with a team of engineers, landscape architects, and solar designers we were able to arrive at an elegant, environmentally sustainable home that achieves the needs of the clients, and fits within the context of the site and surrounding community.
(c) Steve Keating Photography
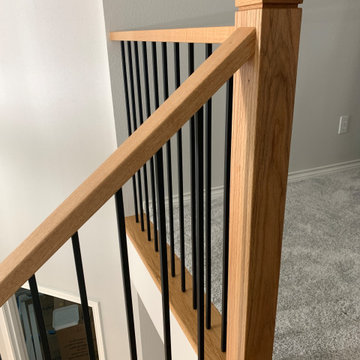
Red Oak newel post with shadow cap
Inspiration for a mid-sized modern wood straight staircase in Portland with wood risers and mixed railing.
Inspiration for a mid-sized modern wood straight staircase in Portland with wood risers and mixed railing.
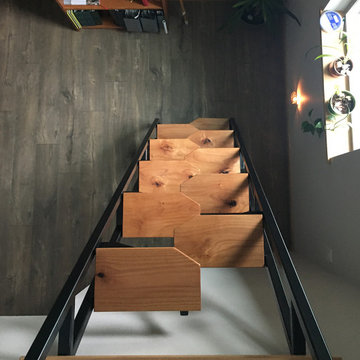
This was a fun build and a delightful family to work and design with. The ladder is aesthetically pleasing and functional for their space, and also much safer than the previous loft access. The custom welded steel frame and alternating step support system combined with light colored, solid alder wood treads provide an open feel for the tight space.
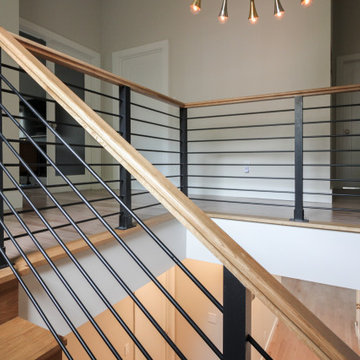
Expansive straight lines define this modern staircase, which features natural/blond hues Hickory steps and stringers that match the linear and smooth hand rail. The stairway's horizontal black rails and symmetrically spaced vertical balusters, allow for plenty of natural light to travel throughout the open stairwell and into the adjacent open areas. CSC 1976-2020 © Century Stair Company ® All rights reserved.
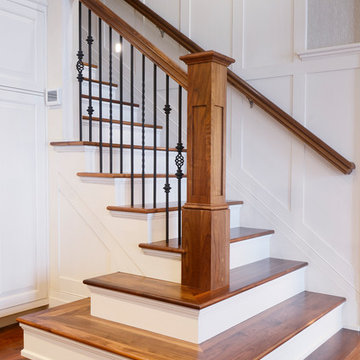
Camp Wobegon is a nostalgic waterfront retreat for a multi-generational family. The home's name pays homage to a radio show the homeowner listened to when he was a child in Minnesota. Throughout the home, there are nods to the sentimental past paired with modern features of today.
The five-story home sits on Round Lake in Charlevoix with a beautiful view of the yacht basin and historic downtown area. Each story of the home is devoted to a theme, such as family, grandkids, and wellness. The different stories boast standout features from an in-home fitness center complete with his and her locker rooms to a movie theater and a grandkids' getaway with murphy beds. The kids' library highlights an upper dome with a hand-painted welcome to the home's visitors.
Throughout Camp Wobegon, the custom finishes are apparent. The entire home features radius drywall, eliminating any harsh corners. Masons carefully crafted two fireplaces for an authentic touch. In the great room, there are hand constructed dark walnut beams that intrigue and awe anyone who enters the space. Birchwood artisans and select Allenboss carpenters built and assembled the grand beams in the home.
Perhaps the most unique room in the home is the exceptional dark walnut study. It exudes craftsmanship through the intricate woodwork. The floor, cabinetry, and ceiling were crafted with care by Birchwood carpenters. When you enter the study, you can smell the rich walnut. The room is a nod to the homeowner's father, who was a carpenter himself.
The custom details don't stop on the interior. As you walk through 26-foot NanoLock doors, you're greeted by an endless pool and a showstopping view of Round Lake. Moving to the front of the home, it's easy to admire the two copper domes that sit atop the roof. Yellow cedar siding and painted cedar railing complement the eye-catching domes.
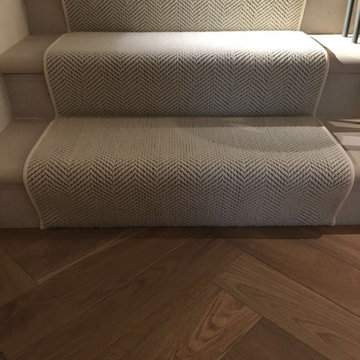
Crucial Trading Wool Herringbone bespoke stair runner carpet with piped taped edging in Maida Vale London
Design ideas for a large traditional marble straight staircase in London with marble risers and metal railing.
Design ideas for a large traditional marble straight staircase in London with marble risers and metal railing.
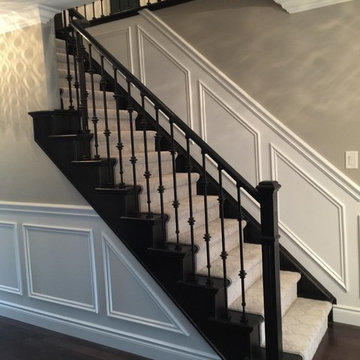
Photo of a mid-sized contemporary wood straight staircase in Toronto with wood railing and wood risers.
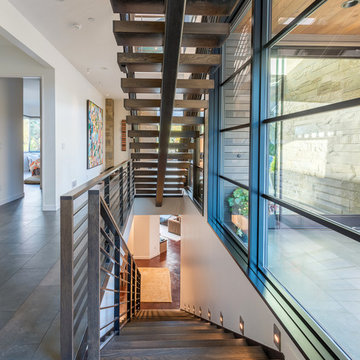
Stair hall with windows looking out to entry. Photography by Lucas Henning.
Design ideas for a large contemporary wood straight staircase in Seattle with open risers and metal railing.
Design ideas for a large contemporary wood straight staircase in Seattle with open risers and metal railing.
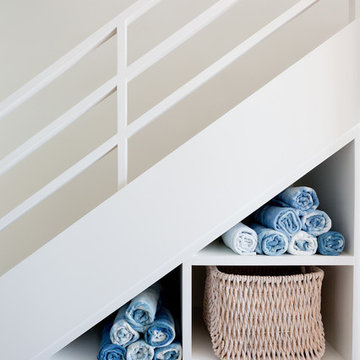
Inspiration for a small beach style wood straight staircase in Los Angeles with wood risers and metal railing.
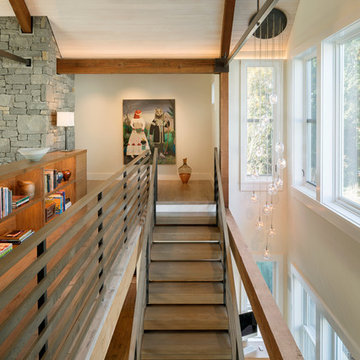
Eric Staudenmaier
Photo of a large contemporary wood straight staircase in Other with open risers and wood railing.
Photo of a large contemporary wood straight staircase in Other with open risers and wood railing.
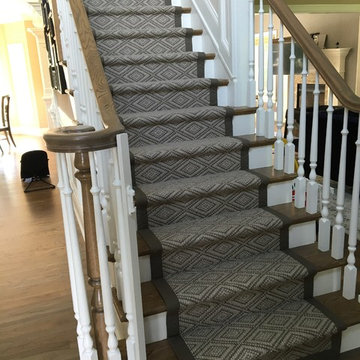
Carpet is manufactured by Design Materials Inc, binding is from Masland Carpet, installed by Custom Stair Runners.
This is an example of a mid-sized transitional carpeted straight staircase in New York with carpet risers.
This is an example of a mid-sized transitional carpeted straight staircase in New York with carpet risers.
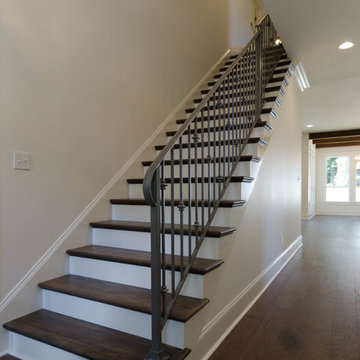
Jefferson Door supplied: windows (krestmark), interior door (Masonite), exterior doors, crown moulding, baseboards, columns (HB&G Building Products, Inc.), stair parts and door hardware. Builder: Hotard General Contracting jeffersondoor.com
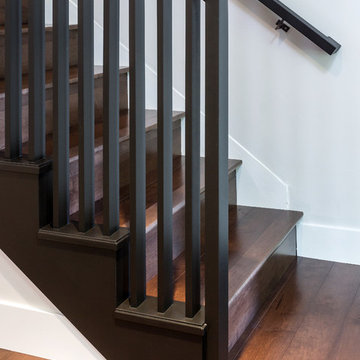
Darius Kuzmickas - KuDa Photography 2015
Mid-sized midcentury wood straight staircase in Other with wood risers.
Mid-sized midcentury wood straight staircase in Other with wood risers.
Straight Staircase Design Ideas
2
