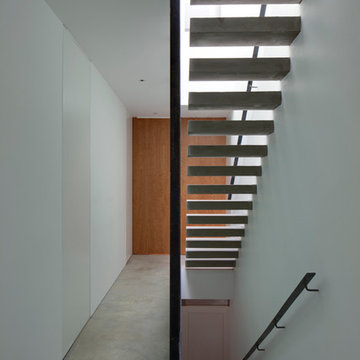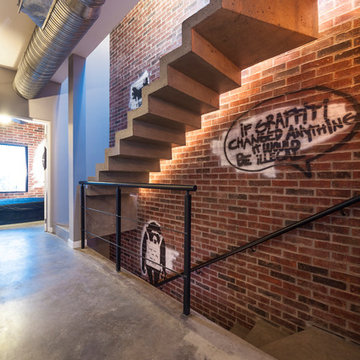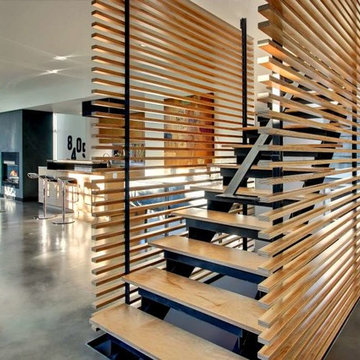Straight Staircase Design Ideas
Refine by:
Budget
Sort by:Popular Today
1 - 20 of 21 photos
Item 1 of 5
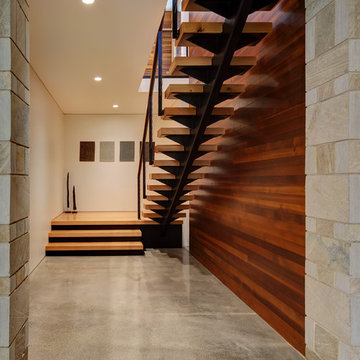
Tricia Shay Photography
Design ideas for a mid-sized contemporary wood straight staircase in Milwaukee with open risers and cable railing.
Design ideas for a mid-sized contemporary wood straight staircase in Milwaukee with open risers and cable railing.
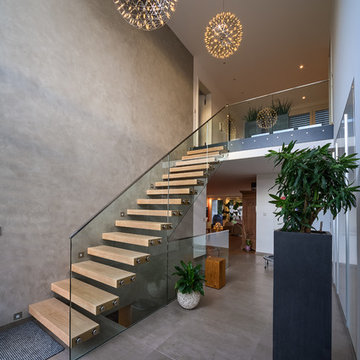
Fotograf: Peter van Bohemen
Contemporary wood straight staircase in Essen with open risers and glass railing.
Contemporary wood straight staircase in Essen with open risers and glass railing.
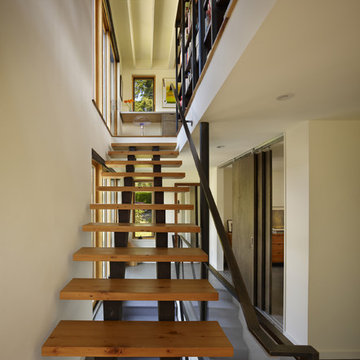
A modern stair by chadbourne + doss architects incorporates reclaimed Douglas Fir for treads and stringers.
Photo by Benjamin Benschneider
Inspiration for a mid-sized contemporary wood straight staircase in Seattle with open risers.
Inspiration for a mid-sized contemporary wood straight staircase in Seattle with open risers.
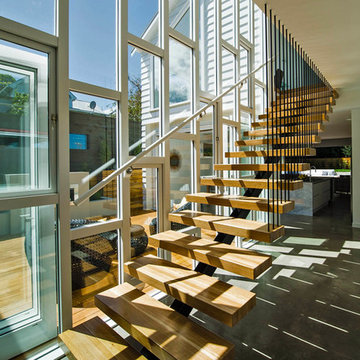
This is an example of a mid-sized contemporary wood straight staircase in Auckland with open risers.
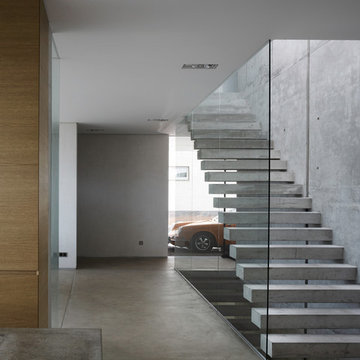
Photo of a large contemporary concrete straight staircase in Other with open risers.
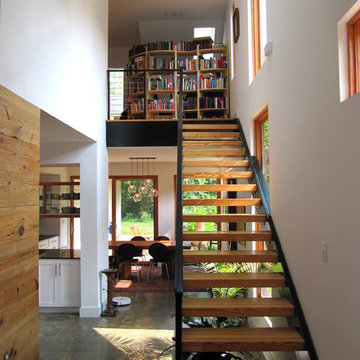
Inspiration for a small industrial wood straight staircase in Atlanta with open risers.
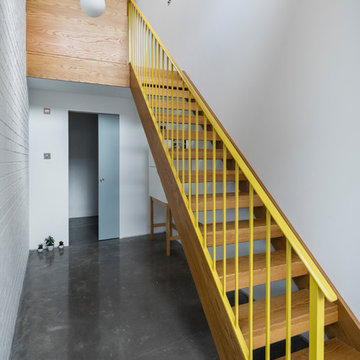
Design ideas for a contemporary wood straight staircase in London with open risers and metal railing.
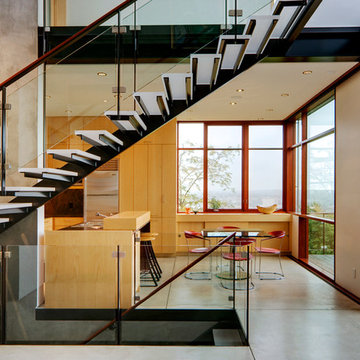
With a compact form and several integrated sustainable systems, the Capitol Hill Residence achieves the client’s goals to maximize the site’s views and resources while responding to its micro climate. Some of the sustainable systems are architectural in nature. For example, the roof rainwater collects into a steel entry water feature, day light from a typical overcast Seattle sky penetrates deep into the house through a central translucent slot, and exterior mounted mechanical shades prevent excessive heat gain without sacrificing the view. Hidden systems affect the energy consumption of the house such as the buried geothermal wells and heat pumps that aid in both heating and cooling, and a 30 panel photovoltaic system mounted on the roof feeds electricity back to the grid.
The minimal foundation sits within the footprint of the previous house, while the upper floors cantilever off the foundation as if to float above the front entry water feature and surrounding landscape. The house is divided by a sloped translucent ceiling that contains the main circulation space and stair allowing daylight deep into the core. Acrylic cantilevered treads with glazed guards and railings keep the visual appearance of the stair light and airy allowing the living and dining spaces to flow together.
While the footprint and overall form of the Capitol Hill Residence were shaped by the restrictions of the site, the architectural and mechanical systems at work define the aesthetic. Working closely with a team of engineers, landscape architects, and solar designers we were able to arrive at an elegant, environmentally sustainable home that achieves the needs of the clients, and fits within the context of the site and surrounding community.
(c) Steve Keating Photography
![Art[i]fact House](https://st.hzcdn.com/fimgs/0c01b1da0b7d73ec_0491-w360-h360-b0-p0--.jpg)
Industrial wood straight staircase in Providence with open risers and metal railing.
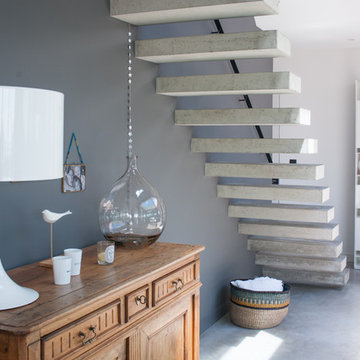
Jours & Nuits © 2016 Houzz
Design ideas for a contemporary concrete straight staircase in Montpellier with open risers.
Design ideas for a contemporary concrete straight staircase in Montpellier with open risers.
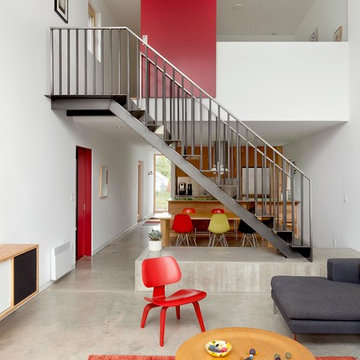
jeremy bittermann
Photo of a contemporary metal straight staircase in Portland with metal risers.
Photo of a contemporary metal straight staircase in Portland with metal risers.
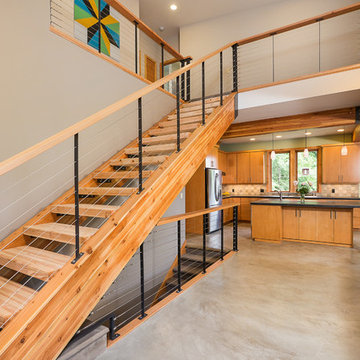
FJU Photography
This is an example of a contemporary wood straight staircase in Seattle with open risers and cable railing.
This is an example of a contemporary wood straight staircase in Seattle with open risers and cable railing.
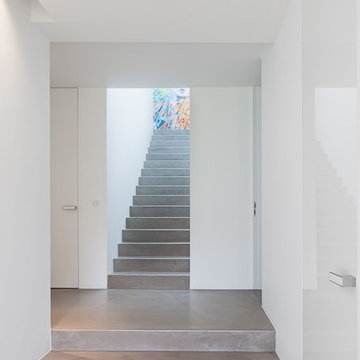
Photographer: Jose Campos - arqf.net, Architektubüro Philipp: philipparchitekten.de
Inspiration for a large contemporary concrete straight staircase in Munich with concrete risers.
Inspiration for a large contemporary concrete straight staircase in Munich with concrete risers.
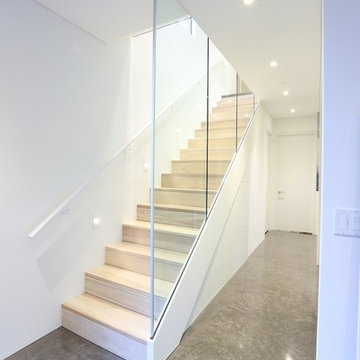
Polar stairs, Built in storage under the stairs.
This is an example of a contemporary wood straight staircase in Vancouver with wood risers.
This is an example of a contemporary wood straight staircase in Vancouver with wood risers.
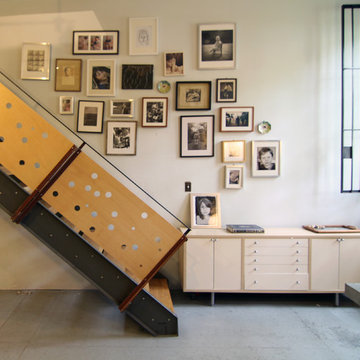
Design ideas for a mid-sized industrial wood straight staircase in New York with wood railing.
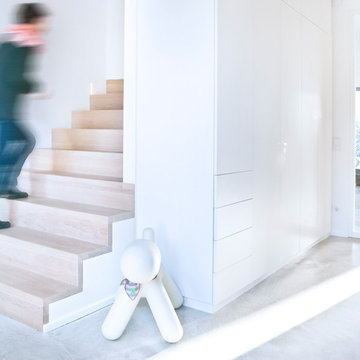
Inspiration for a mid-sized scandinavian wood straight staircase in Munich with wood risers.
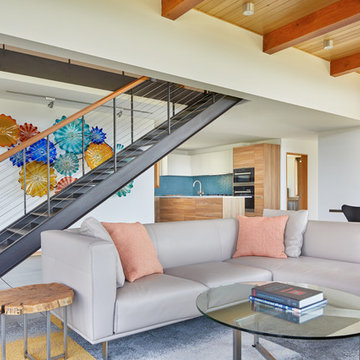
A new custom residence in the Harrison Views neighborhood of Issaquah Highlands.
The home incorporates high-performance envelope elements (a few of the strategies so far include alum-clad windows, rock wall house wrap insulation, green-roofs and provision for photovoltaic panels).
The building site has a unique upper bench and lower bench with a steep slope between them. The siting of the house takes advantage of this topography, creating a linear datum line that not only serves as a retaining wall but also as an organizing element for the home’s circulation.
The massing of the home is designed to maximize views, natural daylight and compliment the scale of the surrounding community. The living spaces are oriented to capture the panoramic views to the southwest and northwest, including Lake Washington and the Olympic mountain range as well as Seattle and Bellevue skylines.
A series of green roofs and protected outdoor spaces will allow the homeowners to extend their living spaces year-round.
With an emphasis on durability, the material palette will consist of a gray stained cedar siding, corten steel panels, cement board siding, T&G fir soffits, exposed wood beams, black fiberglass windows, board-formed concrete, glass railings and a standing seam metal roof.
A careful site analysis was done early on to suss out the best views and determine how unbuilt adjacent lots might be developed.
The total area is 3,425 SF of living space plus 575 SF for the garage.
Photos by Benjamin Benschneider. Architecture by Studio Zerbey Architecture + Design. Cabinets by LEICHT SEATTLE.
Straight Staircase Design Ideas
1
