Straight Staircase Design Ideas with Mixed Railing
Refine by:
Budget
Sort by:Popular Today
181 - 200 of 2,077 photos
Item 1 of 3
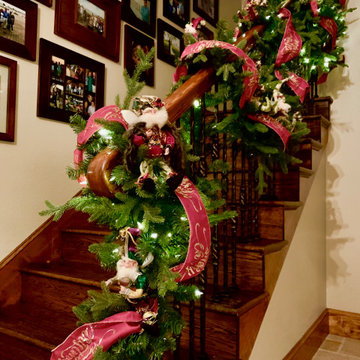
Mid-sized traditional wood straight staircase in Dallas with wood risers and mixed railing.
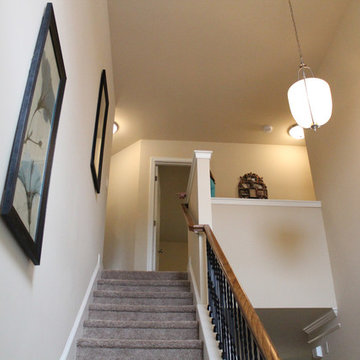
Chris Campbell
This is an example of a traditional carpeted straight staircase in Atlanta with carpet risers and mixed railing.
This is an example of a traditional carpeted straight staircase in Atlanta with carpet risers and mixed railing.
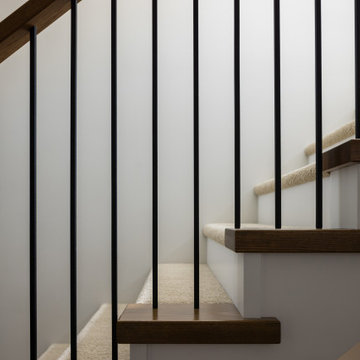
Photo of a mid-sized transitional carpeted straight staircase in Vancouver with painted wood risers and mixed railing.
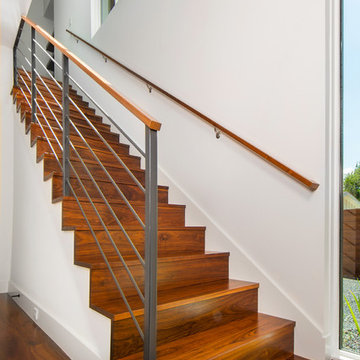
This is a wonderful mid century modern with the perfect color mix of furniture and accessories.
Built by Classic Urban Homes
Photography by Vernon Wentz of Ad Imagery
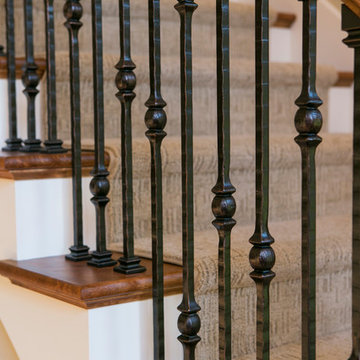
This is an example of a transitional carpeted straight staircase in Other with carpet risers and mixed railing.
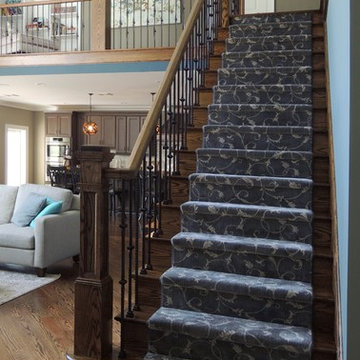
Design ideas for a large arts and crafts wood straight staircase in New York with mixed railing and wood risers.
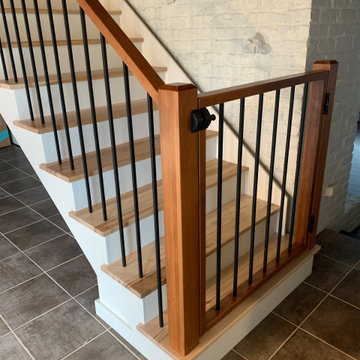
Pet gate with magnetic latch and lift off hinges.
Photo of a mid-sized modern wood straight staircase in Portland with wood risers and mixed railing.
Photo of a mid-sized modern wood straight staircase in Portland with wood risers and mixed railing.
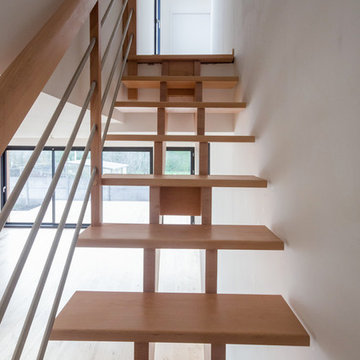
L'escalier sans contre marche à limon central permet une transparence sur la pièce de vie et laisse passer la lumière de la généreuse baie vitrée.
Photo of a large beach style wood straight staircase in Rennes with mixed railing.
Photo of a large beach style wood straight staircase in Rennes with mixed railing.
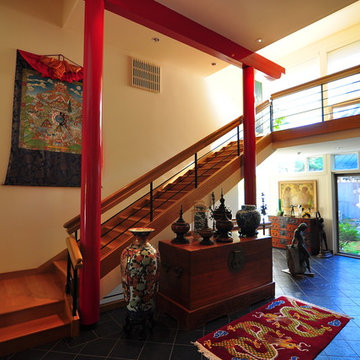
Ray Studios
Large eclectic wood straight staircase in Baltimore with wood risers and mixed railing.
Large eclectic wood straight staircase in Baltimore with wood risers and mixed railing.
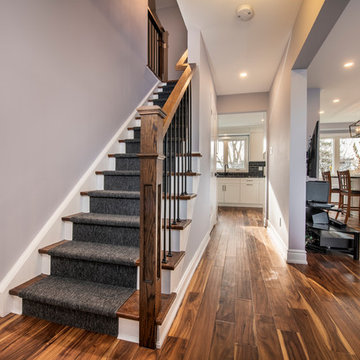
Mid-sized contemporary wood straight staircase in Toronto with painted wood risers and mixed railing.
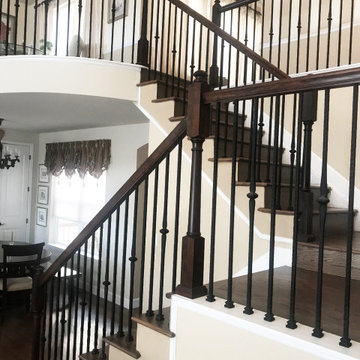
The client had their floors redone in hardwood and wanted to save the newel posts and balusters. We carefully removed each baluster so the new treads and wallcap could be replaced, then carefully reinstalled the balusters using existing holes in the railing and lining up each new hole in the floor and wallcap.
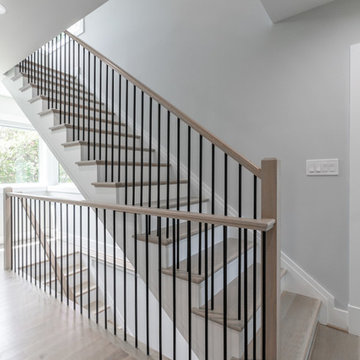
The clients wanted a contemporary style home with large windows between the 2nd and 3rd floor for a reading nook, and white oak flooring with a custom stain. This project features a large finished attic for an office and playroom.
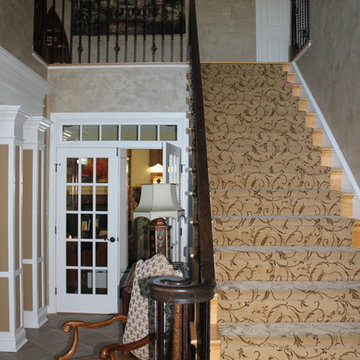
Design ideas for a mid-sized mediterranean wood straight staircase in Baltimore with wood risers and mixed railing.
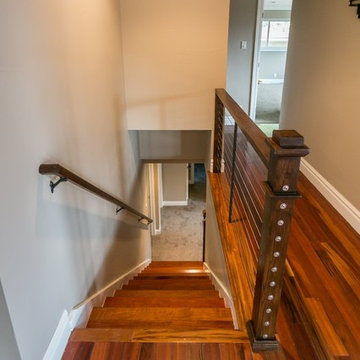
Mid-sized traditional wood straight staircase in Denver with painted wood risers and mixed railing.
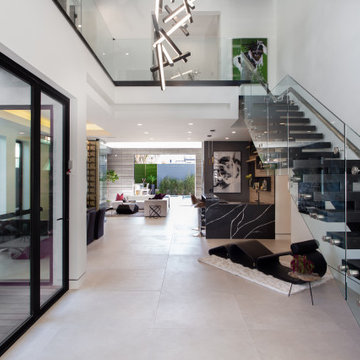
Floating staircase, open floor plan
Photo of an expansive contemporary wood straight staircase in Los Angeles with open risers and mixed railing.
Photo of an expansive contemporary wood straight staircase in Los Angeles with open risers and mixed railing.
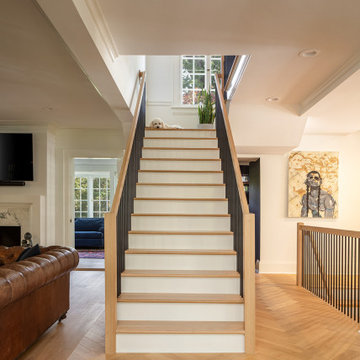
Inspiration for a large transitional wood straight staircase in Columbus with wood risers and mixed railing.
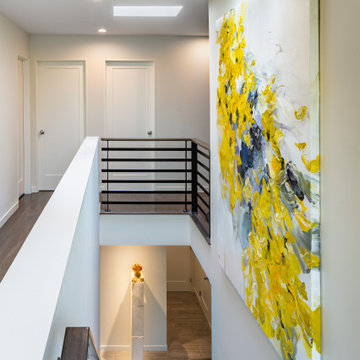
This Denny Blaine Seattle home had undergone a second story addition renovation prior to the new homeowner purchasing the house. The new homeowner came to H2D Architecture + Design with a vision to upgrade the finishes throughout all floors of the home, add an elevator, enlarge the garage and add a roof top deck. H2D worked closely with the homeowner to develop the new design features for the home. The main driver of the design layout was the cylindrical pneumatic vacuum elevator, which was installed in the central core of the home to serve all three floors of the home. This project was the first permitted installation of the pneumatic vacuum elevator in the State of Washington. Around the cylindrical elevator, the other three floors were renovated with a new layout and finishes. The lower floor consisted of a new media room and secondary kitchen. The main floor was designed with a living room, office, kitchen and dining areas. The upper floor was redesigned with a new stair leading to the new roof top deck. In addition, the garage was expanded on the front of the house to create additional garage space with a roof deck above serving the office space. The front yard was regraded and landscaped with a series of modern retaining walls and landscaping. The overall finished design of the home was clean, crisp and modern.
Design by: H2D Architecture + Design
www.h2darchitects.com
Built by: GT Residential
Photos by: Nathaniel Willson Photography
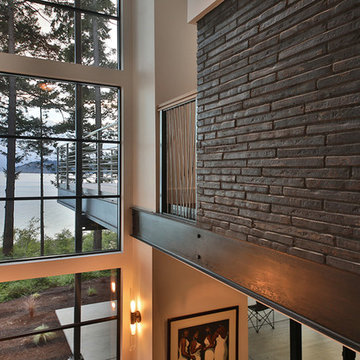
Photo of a large modern wood straight staircase in Seattle with open risers and mixed railing.
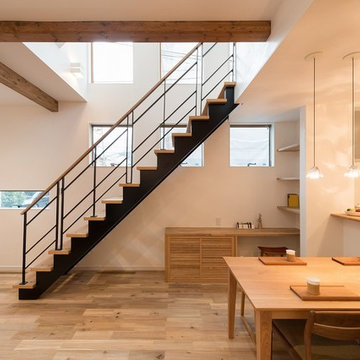
柔らかな光が差し込む家族が集う家
Design ideas for a scandinavian wood straight staircase in Kyoto with wood risers and mixed railing.
Design ideas for a scandinavian wood straight staircase in Kyoto with wood risers and mixed railing.
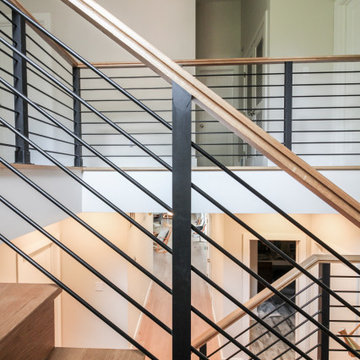
Expansive straight lines define this modern staircase, which features natural/blond hues Hickory steps and stringers that match the linear and smooth hand rail. The stairway's horizontal black rails and symmetrically spaced vertical balusters, allow for plenty of natural light to travel throughout the open stairwell and into the adjacent open areas. CSC 1976-2020 © Century Stair Company ® All rights reserved.
Straight Staircase Design Ideas with Mixed Railing
10