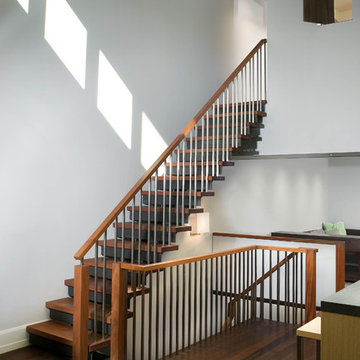Straight Staircase Design Ideas with Mixed Railing
Refine by:
Budget
Sort by:Popular Today
21 - 40 of 2,075 photos
Item 1 of 3
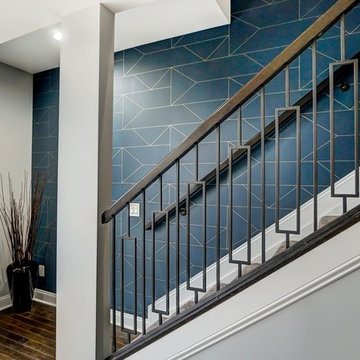
This is an example of a mid-sized transitional carpeted straight staircase in Cincinnati with carpet risers and mixed railing.
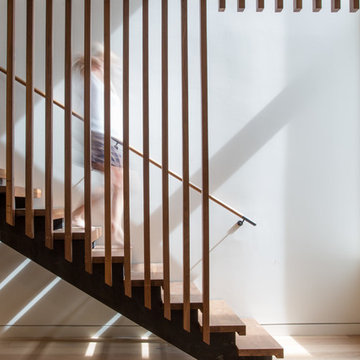
Photo of a mid-sized modern wood straight staircase in Los Angeles with open risers and mixed railing.
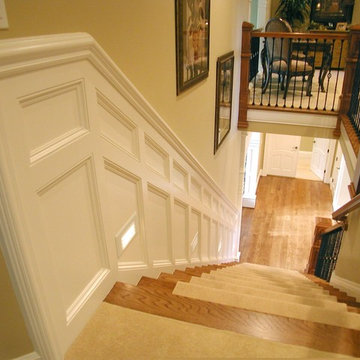
This is an example of a large traditional carpeted straight staircase in Portland with carpet risers and mixed railing.
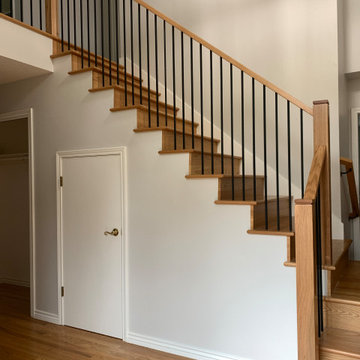
Railing system by Portland Stair. Stair treads by others
Mid-sized modern wood straight staircase in Portland with wood risers and mixed railing.
Mid-sized modern wood straight staircase in Portland with wood risers and mixed railing.
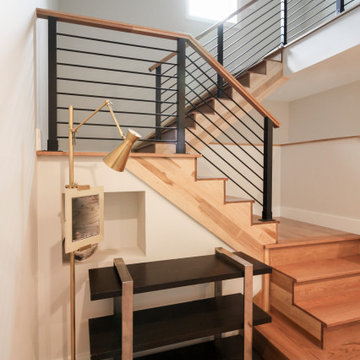
Expansive straight lines define this modern staircase, which features natural/blond hues Hickory steps and stringers that match the linear and smooth hand rail. The stairway's horizontal black rails and symmetrically spaced vertical balusters, allow for plenty of natural light to travel throughout the open stairwell and into the adjacent open areas. CSC 1976-2020 © Century Stair Company ® All rights reserved.
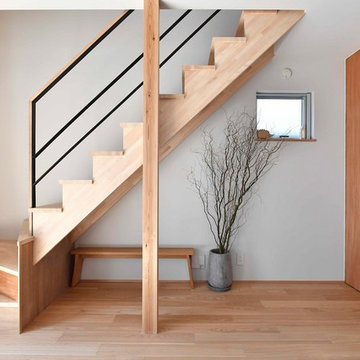
光のさす家
を取り入れるための「ますいい風の工夫」をさせていただきました。
リビングと廊下にすのこ天井を採用し、採光に加えて、家族の気配を感じられる上下階のつながりももたせています。1階玄関と廊下は、天井のすのこ越しに明るい光が降り注ぐ気持ちの良い場所になりました。すのこから漏れる光と影の模様が美しい魅力になっています。
リビングは、すのこを張った天井から、明るい日差しが部屋じゅうに届くように。太陽がリビングのフローリングを温めてくれ、木と太陽のぬくもりを感じられる、ずっと居たいと思う心地よい場所になりました。
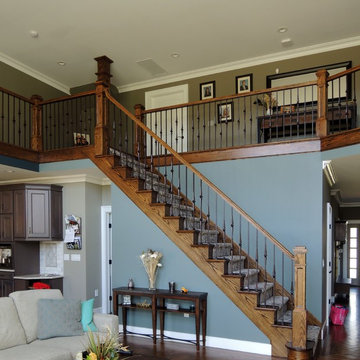
Inspiration for a large arts and crafts wood straight staircase in New York with mixed railing and wood risers.
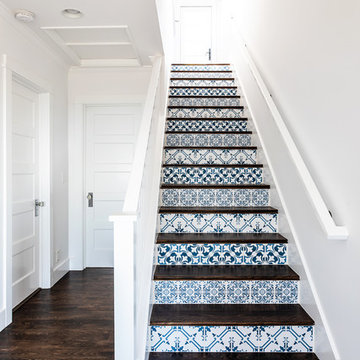
We made some small structural changes and then used coastal inspired decor to best complement the beautiful sea views this Laguna Beach home has to offer.
Project designed by Courtney Thomas Design in La Cañada. Serving Pasadena, Glendale, Monrovia, San Marino, Sierra Madre, South Pasadena, and Altadena.
For more about Courtney Thomas Design, click here: https://www.courtneythomasdesign.com/
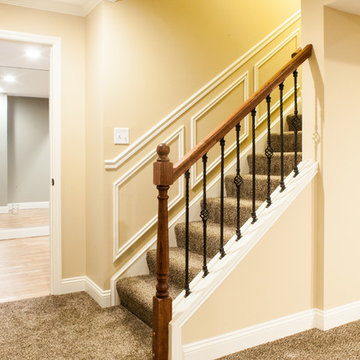
This 3 year old house with a completely unfinished open-plan basement, gets a large u-shaped bar, media room, game area, home gym, full bathroom and storage.
Extensive use of woodwork, stone, tile, lighting and glass transformed this space into a luxuriously useful retreat.
Jason Snyder photography
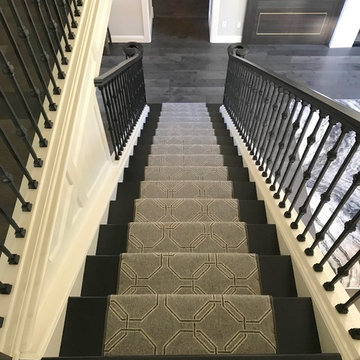
Painted stairs with banded carpet. Rebuild LLC
This is an example of a mid-sized contemporary carpeted straight staircase in Portland with carpet risers and mixed railing.
This is an example of a mid-sized contemporary carpeted straight staircase in Portland with carpet risers and mixed railing.
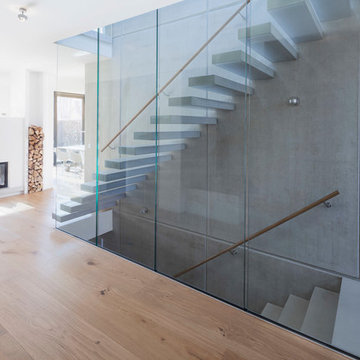
Inspiration for a mid-sized contemporary concrete straight staircase in Hamburg with open risers and mixed railing.
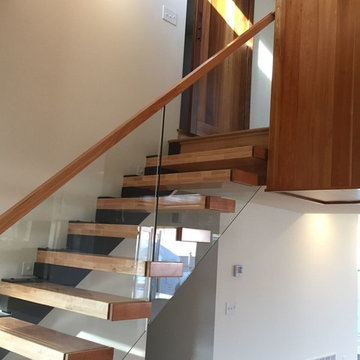
Glass and wood railing, along with the floating wood treads maintain the sense of openness, and allow light to filter through the space.
Mid-sized modern wood straight staircase in New York with open risers and mixed railing.
Mid-sized modern wood straight staircase in New York with open risers and mixed railing.
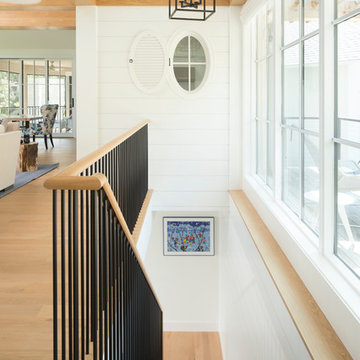
Steve Henke
Inspiration for a beach style carpeted straight staircase in Minneapolis with mixed railing.
Inspiration for a beach style carpeted straight staircase in Minneapolis with mixed railing.
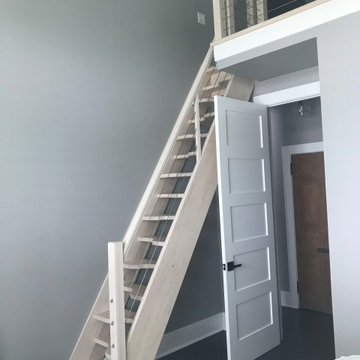
Space-saving staircase terminology
I normally call these Alternating-tread stairs, but there are other common terms:
• Space-saving Stair
• Alternating stair
• Thomas Jefferson Stair
• Jeffersonian staircase
• Ergonomic stair with staggered treads
• Zig-zag-style
• Boat Paddle-shaped treads
• Ship’s Ladder
• Alternating-tread devises
• Tiny-house stairs
• Crows foot stairs
Space-saving Stairs have been used widely in Europe for many years and now have become quite popular in the US with the rise of the Tiny House movement. A further boost has been given to the Space-saving staircase with several of the major building codes in the US allowing them.
Dreaming of a custom stair? Let the headache to us. We'd love to build one for you.
Give us a call or text at 520-895-2060
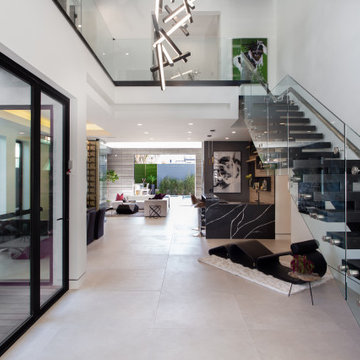
Floating staircase, open floor plan
Photo of an expansive contemporary wood straight staircase in Los Angeles with open risers and mixed railing.
Photo of an expansive contemporary wood straight staircase in Los Angeles with open risers and mixed railing.
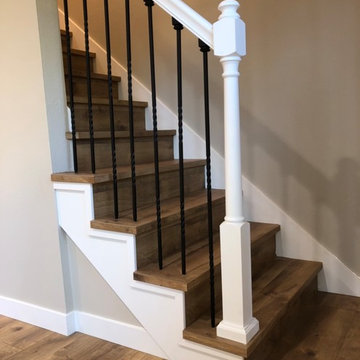
Design ideas for a mid-sized traditional wood straight staircase in Seattle with wood risers and mixed railing.
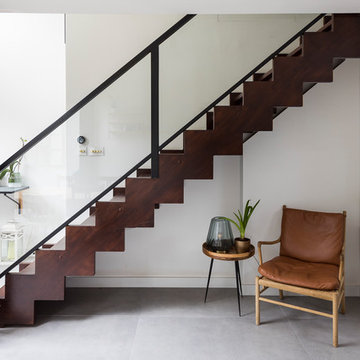
Chris Snook
Design ideas for a contemporary wood straight staircase in London with wood risers and mixed railing.
Design ideas for a contemporary wood straight staircase in London with wood risers and mixed railing.
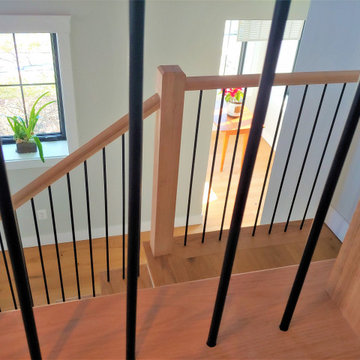
Special care was taken by Century Stair Company to build the architect's and owner's vision of a craftsman style three-level staircase in a bright and airy floor plan with soaring 19'curved/cathedral ceilings and exposed beams. The stairs furnished the rustic living space with warm oak rails and modern vertical black/satin balusters. Century built a freestanding stair and landing between the second and third level to adapt and to maintain the home's livability and comfort. CSC 1976-2023 © Century Stair Company ® All rights reserved.
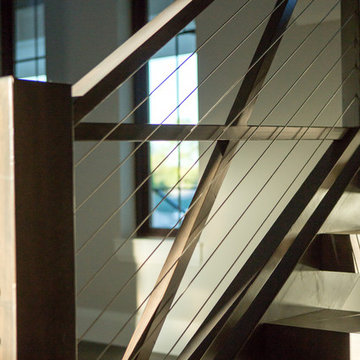
This beautiful showcase home offers a blend of crisp, uncomplicated modern lines and a touch of farmhouse architectural details. The 5,100 square feet single level home with 5 bedrooms, 3 ½ baths with a large vaulted bonus room over the garage is delightfully welcoming.
For more photos of this project visit our website: https://wendyobrienid.com.
Straight Staircase Design Ideas with Mixed Railing
2
