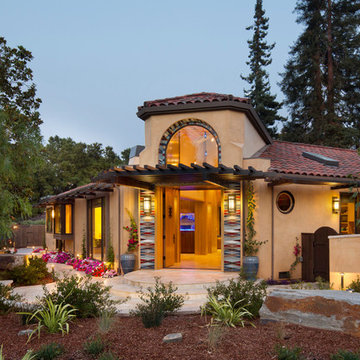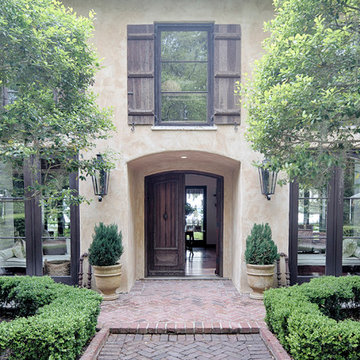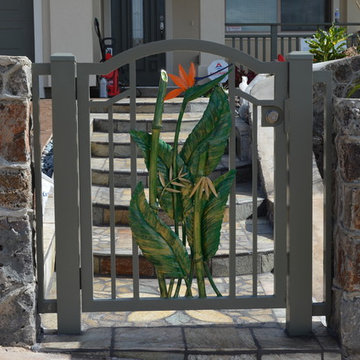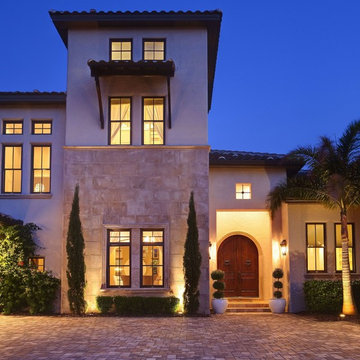Stucco Exterior Design Ideas
Refine by:
Budget
Sort by:Popular Today
1 - 20 of 44 photos
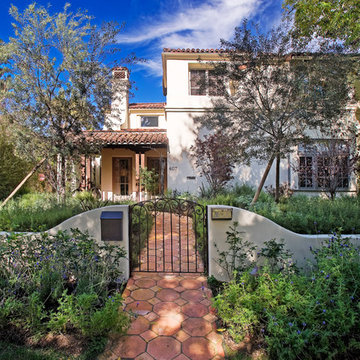
Photo by Everett Fenton Gidley
Design ideas for a mediterranean two-storey stucco white house exterior in Los Angeles with a gable roof and a tile roof.
Design ideas for a mediterranean two-storey stucco white house exterior in Los Angeles with a gable roof and a tile roof.
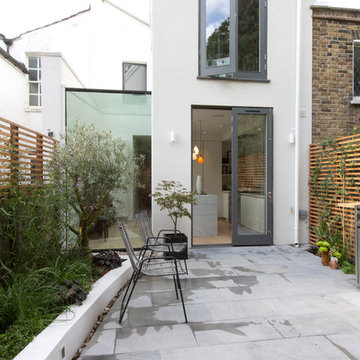
Graham Gaunt
Design ideas for a mid-sized contemporary two-storey stucco white townhouse exterior in London.
Design ideas for a mid-sized contemporary two-storey stucco white townhouse exterior in London.
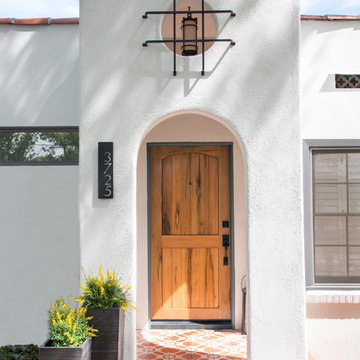
We added this outdoor entry to the home as well as a mater bathroom. This outdoor vestibule adds dimension to the home and curb appeal.
Photo of a large mediterranean one-storey stucco white house exterior in Los Angeles with a flat roof and a tile roof.
Photo of a large mediterranean one-storey stucco white house exterior in Los Angeles with a flat roof and a tile roof.
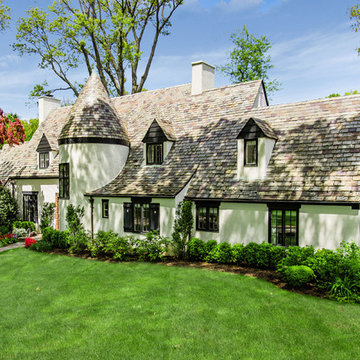
This project breathed new life into an original French Normandy Tudor in the Manhasset, New York. The exterior was restored in a careful manner to preserve the character of the home, but return it to it's original magnificence. A full interior renovation updated the interior in a Transitional style that blended elements of the old Tudor home with a more Contemporary style. The home has a beige stucco siding and a classic Tudor turret close to the entrance.
Architect: T.J. Costello - Hierarchy Architecture + Design, PLLC
Photographer: Russell Pratt
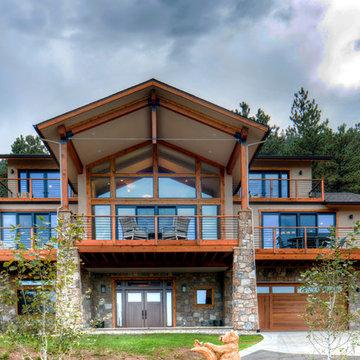
Rodwin Architecture and Skycastle Homes
Location: Boulder, Colorado, United States
The design of this 4500sf, home….the steeply-sloping site; we thought of it as a tree house for grownups. Nestled into the hillside and surrounding by Aspens as well as Lodgepole and Ponderosa Pines, this HERS 38 home combines energy efficiency with a strong mountain palette of stone, stucco, and timber to blend with its surroundings.
A strong stone base breaks up the massing of the three-story façade, with an expansive deck establishing a piano noble (elevated main floor) to take full advantage of the property’s amazing views and the owners’ desire for indoor/outdoor living. High ceilings and large windows create a light, spacious entry, which terminates into a custom hickory stair that winds its way to the center of the home. The open floor plan and French doors connect the great room to a gourmet kitchen, dining room, and flagstone patio terraced into the landscaped hillside. Landing dramatically in the great room, a stone fireplace anchors the space, while a wall of glass opens to the soaring covered deck, whose structure was designed to minimize any obstructions to the view.
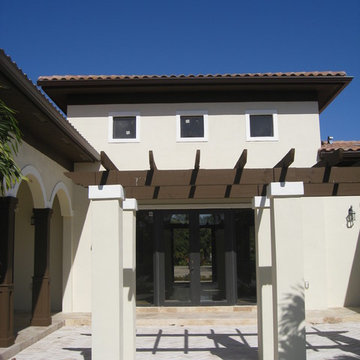
Carlos J. Bravo
Inspiration for a large mediterranean one-storey stucco beige house exterior in Miami with a hip roof and a tile roof.
Inspiration for a large mediterranean one-storey stucco beige house exterior in Miami with a hip roof and a tile roof.
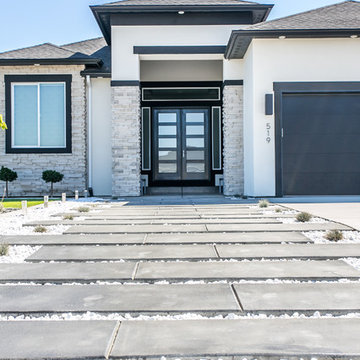
Karen Jackson Photography
Large contemporary two-storey stucco white house exterior in Seattle with a hip roof and a shingle roof.
Large contemporary two-storey stucco white house exterior in Seattle with a hip roof and a shingle roof.
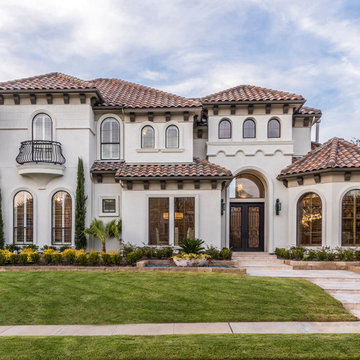
This Starwood home, located in Frisco, TX, was originally designed in the Mediterranean-Tuscan style, typical of the late 90’s and early 2k period. Over the past few years, the home’s interior had been fully renovated to reflect a more clean-transitional look. Aquaterra’s goal for this landscape, pool and outdoor living renovation project was to harmonize the exterior with the interior by creating that same timeless feel. Defining new gathering spots, enhancing flow and maximizing space, with a balance of form and function, was our top priority.
Wade Griffith Photography
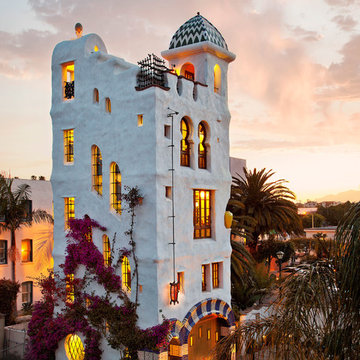
Photo Jim Bartsch.
Inspiration for an expansive mediterranean three-storey stucco white apartment exterior in Santa Barbara.
Inspiration for an expansive mediterranean three-storey stucco white apartment exterior in Santa Barbara.
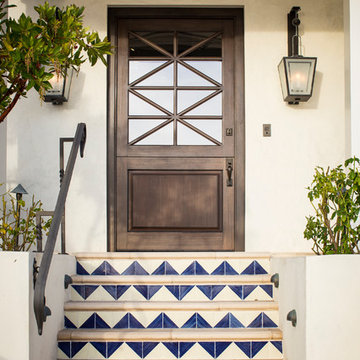
You know you are in for something unique the moment you reach the entry stairs with their colorful zig zag step tiles that play off of the blue trim of the house. There’s also a custom Dutch door flanked by a pair of over-sized wall lanterns.
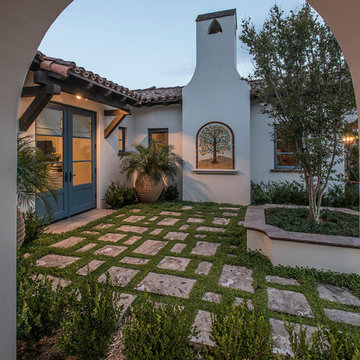
This is an absolutely stunning home located in Scottsdale, Arizona at the base of Camelback Mountain that we at Stucco Renovations Of Arizona were fortunate enough to install the stucco system on. This home has a One-Coat stucco system with a Dryvit Smooth integral-color synthetic stucco finish. This is one of our all-time favorite projects we have worked on due to the tremendous detail that went in to the house and relentlessly perfect design.
Photo Credit: Scott Sandler-Sandlerphoto.com
Architect Credit: Higgins Architects - higginsarch.com
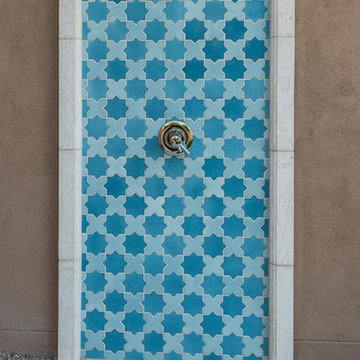
This 7,000 square foot Spec Home in the Arcadia Silverleaf neighborhood was designed by Red Egg Design Group in conjunction with Marbella Homes. All of the finishes, millwork, doors, light fixtures, and appliances were specified by Red Egg and created this Modern Spanish Revival-style home for the future family to enjoy
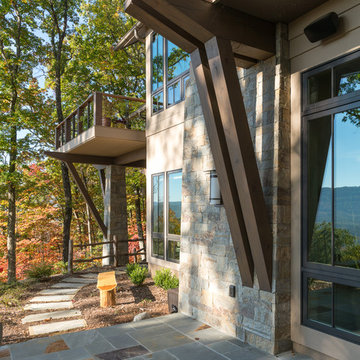
Interior Designer: Allard & Roberts Interior Design, Inc.
Builder: Glennwood Custom Builders
Architect: Con Dameron
Photographer: Kevin Meechan
Doors: Sun Mountain
Cabinetry: Advance Custom Cabinetry
Countertops & Fireplaces: Mountain Marble & Granite
Window Treatments: Blinds & Designs, Fletcher NC
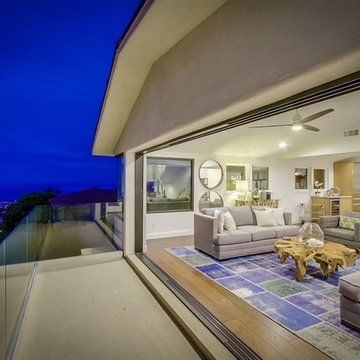
Photo of a large contemporary two-storey stucco beige house exterior in San Diego with a gable roof and a shingle roof.
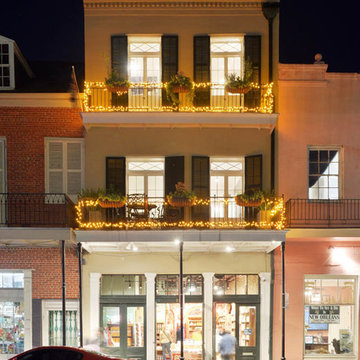
Inspiration for a mid-sized traditional two-storey stucco exterior in New Orleans.
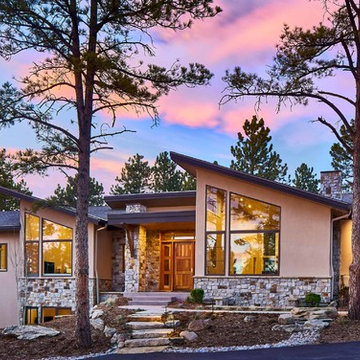
David Patterson
This is an example of a mid-sized country two-storey stucco beige house exterior in Denver with a shed roof and a shingle roof.
This is an example of a mid-sized country two-storey stucco beige house exterior in Denver with a shed roof and a shingle roof.
Stucco Exterior Design Ideas
1
