Stucco Exterior Design Ideas with a Brown Roof
Refine by:
Budget
Sort by:Popular Today
41 - 60 of 909 photos
Item 1 of 3
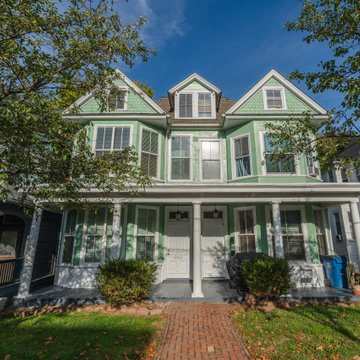
Came to this property in dire need of attention and care. We embarked on a comprehensive whole-house remodel, reimagining the layout to include three bedrooms and two full bathrooms, each with spacious walk-in closets. The heart of the home, our new kitchen, boasts ample pantry storage and a delightful coffee bar, while a built-in desk enhances the dining room. We oversaw licensed upgrades to plumbing, electrical, and introduced an efficient ductless mini-split HVAC system. Beyond the interior, we refreshed the exterior with new trim and a fresh coat of paint. Modern LED recessed lighting and beautiful luxury vinyl plank flooring throughout, paired with elegant bathroom tiles, completed this transformative journey. We also dedicated our craftsmanship to refurbishing and restoring the original staircase railings, bringing them back to life and preserving the home's timeless character.
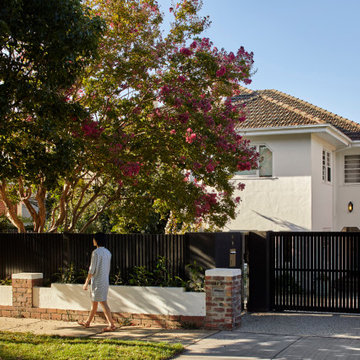
A new bladed front fence sits behind the original low-lying brick-piered front wall along the sidewalk. The new fence is coloured black to be more recessive and to disappear once plant growth between the old & new fences become more established.
Photo by Dave Kulesza.
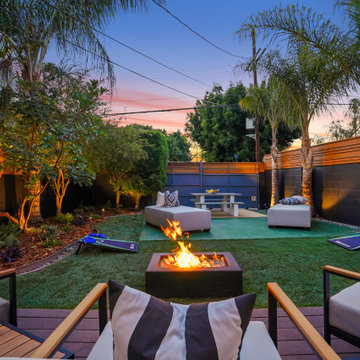
Updating of this Venice Beach bungalow home was a real treat. Timing was everything here since it was supposed to go on the market in 30day. (It took us 35days in total for a complete remodel).
The corner lot has a great front "beach bum" deck that was completely refinished and fenced for semi-private feel.
The entire house received a good refreshing paint including a new accent wall in the living room.
The kitchen was completely redo in a Modern vibe meets classical farmhouse with the labyrinth backsplash and reclaimed wood floating shelves.
Notice also the rugged concrete look quartz countertop.
A small new powder room was created from an old closet space, funky street art walls tiles and the gold fixtures with a blue vanity once again are a perfect example of modern meets farmhouse.
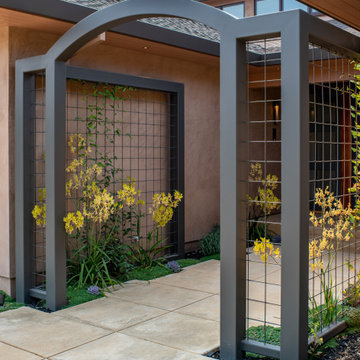
This home in Napa off Silverado was rebuilt after burning down in the 2017 fires. Architect David Rulon, a former associate of Howard Backen, known for this Napa Valley industrial modern farmhouse style. Composed in mostly a neutral palette, the bones of this house are bathed in diffused natural light pouring in through the clerestory windows. Beautiful textures and the layering of pattern with a mix of materials add drama to a neutral backdrop. The homeowners are pleased with their open floor plan and fluid seating areas, which allow them to entertain large gatherings. The result is an engaging space, a personal sanctuary and a true reflection of it's owners' unique aesthetic.
Inspirational features are metal fireplace surround and book cases as well as Beverage Bar shelving done by Wyatt Studio, painted inset style cabinets by Gamma, moroccan CLE tile backsplash and quartzite countertops.
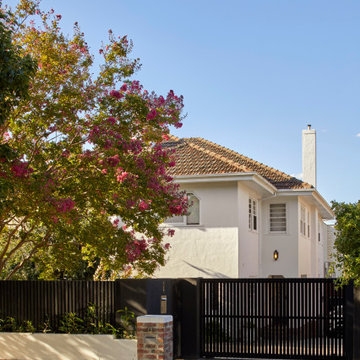
A new bladed front fence sits behind the original low-lying brick-piered front wall along the sidewalk. The new fence is coloured black to be more recessive and to disappear once plant growth between the old & new fences become more established.
Photo by Dave Kulesza.
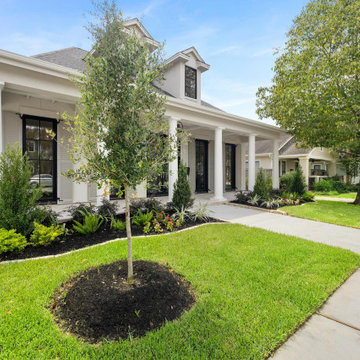
Photo of an expansive traditional two-storey stucco white house exterior in Houston with a gable roof, a shingle roof and a brown roof.
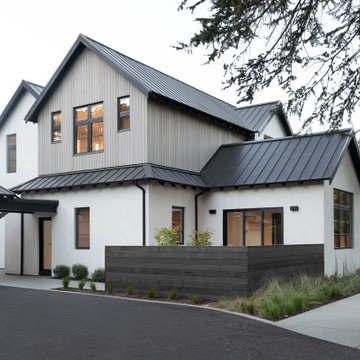
Architect : CKA
Light grey stained cedar siding, stucco, I-beam at garage to mud room breezeway, and standing seam metal roof. Private courtyards for dining room and home office.
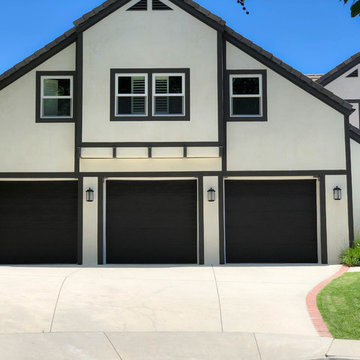
Malibu, CA / Complete Exterior Remodel / Roof, Garage Doors, Stucco, Windows, Garage Doors, Roof and a fresh paint to finish.
For the remodeling of the exterior of the home, we installed all new windows around the entire home, installation of Garage Doors (3), a complete roof replacement, the re-stuccoing of the entire exterior, replacement of the window trim and fascia and a fresh exterior paint to finish.
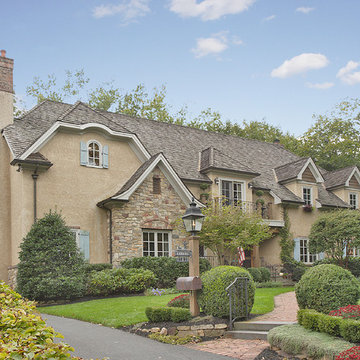
This custom French Tudor style home with authentic masonry stucco combined with hand cut stone sits in a class all of its own. Real hand-split pressure treated cedar roof with copper gutters and leaders creates a cohesive exterior design.

Проект необычного мини-дома с башней в сказочном стиле. Этот дом будет использоваться в качестве гостевого дома на базе отдыха в Карелии недалеко у Ладожского озера. Проект выполнен в органическом стиле с антуражем сказочного домика.
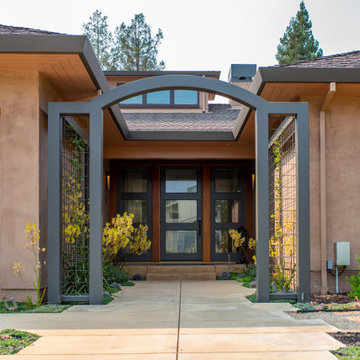
This home in Napa off Silverado was rebuilt after burning down in the 2017 fires. Architect David Rulon, a former associate of Howard Backen, known for this Napa Valley industrial modern farmhouse style. Composed in mostly a neutral palette, the bones of this house are bathed in diffused natural light pouring in through the clerestory windows. Beautiful textures and the layering of pattern with a mix of materials add drama to a neutral backdrop. The homeowners are pleased with their open floor plan and fluid seating areas, which allow them to entertain large gatherings. The result is an engaging space, a personal sanctuary and a true reflection of it's owners' unique aesthetic.
Inspirational features are metal fireplace surround and book cases as well as Beverage Bar shelving done by Wyatt Studio, painted inset style cabinets by Gamma, moroccan CLE tile backsplash and quartzite countertops.
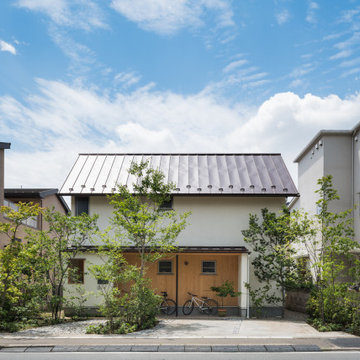
Photo of a two-storey stucco white house exterior in Other with a gable roof, a metal roof and a brown roof.
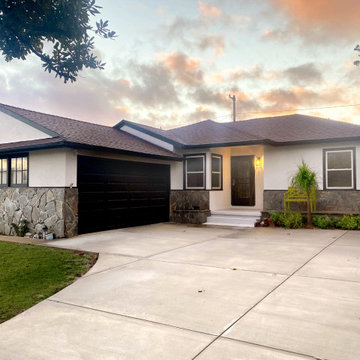
Exterior Front Update
Inspiration for a small country one-storey stucco white house exterior in Los Angeles with a shingle roof and a brown roof.
Inspiration for a small country one-storey stucco white house exterior in Los Angeles with a shingle roof and a brown roof.
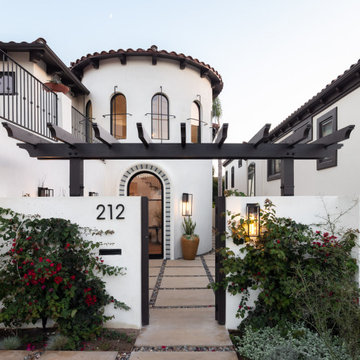
Classic white stucco and iron details adorn the outside of this house, while the arched glass front door beckons visitors to step inside.
Large mediterranean two-storey stucco white house exterior in Los Angeles with a tile roof and a brown roof.
Large mediterranean two-storey stucco white house exterior in Los Angeles with a tile roof and a brown roof.
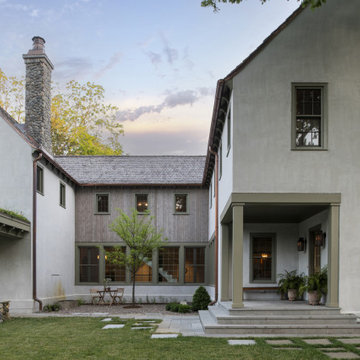
Contractor: Kyle Hunt & Partners
Interiors: Alecia Stevens Interiors
Landscape: Yardscapes, Inc.
Photos: Scott Amundson
Design ideas for a two-storey stucco beige house exterior in Minneapolis with a gable roof, a shingle roof and a brown roof.
Design ideas for a two-storey stucco beige house exterior in Minneapolis with a gable roof, a shingle roof and a brown roof.
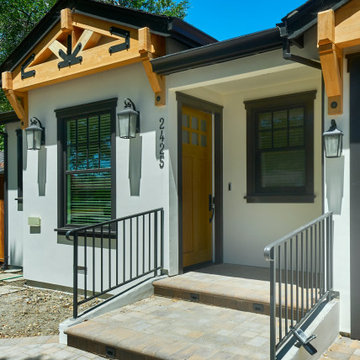
The two gables frame the entrance to the home, and deep steps are an invitation to enter. The door is classic Craftsman: wood, stiles, and multiple square lites.
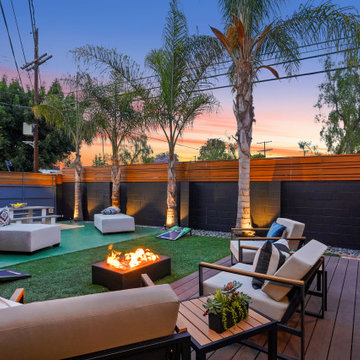
Updating of this Venice Beach bungalow home was a real treat. Timing was everything here since it was supposed to go on the market in 30day. (It took us 35days in total for a complete remodel).
The corner lot has a great front "beach bum" deck that was completely refinished and fenced for semi-private feel.
The entire house received a good refreshing paint including a new accent wall in the living room.
The kitchen was completely redo in a Modern vibe meets classical farmhouse with the labyrinth backsplash and reclaimed wood floating shelves.
Notice also the rugged concrete look quartz countertop.
A small new powder room was created from an old closet space, funky street art walls tiles and the gold fixtures with a blue vanity once again are a perfect example of modern meets farmhouse.
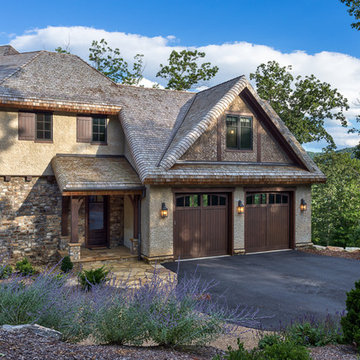
Kevin Meechan Photography
Photo of a large country two-storey stucco beige house exterior in Other with a hip roof, a shingle roof and a brown roof.
Photo of a large country two-storey stucco beige house exterior in Other with a hip roof, a shingle roof and a brown roof.
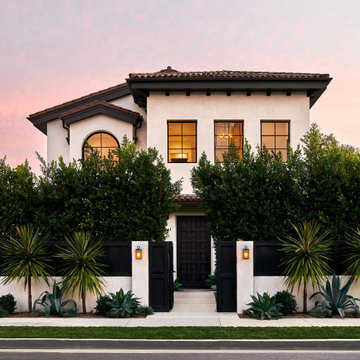
This modern home blends Spanish-style architecture with contemporary design elements. With its stunning location, natural materials, and seamless integration with the outdoors, it is the epitome of California living.
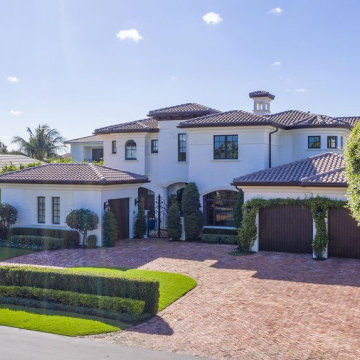
Upcoming project of our client’s home at the Royal Palm Yacht Club in Boca Raton. Stay tune to see the outcome and upcoming photos.
Inspiration for an expansive transitional two-storey stucco white house exterior in Other with a tile roof and a brown roof.
Inspiration for an expansive transitional two-storey stucco white house exterior in Other with a tile roof and a brown roof.
Stucco Exterior Design Ideas with a Brown Roof
3