Stucco Exterior Design Ideas with a Grey Roof
Refine by:
Budget
Sort by:Popular Today
21 - 40 of 1,496 photos
Item 1 of 3
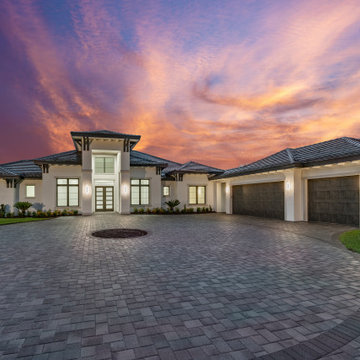
Inspiration for a beach style one-storey stucco white house exterior in Orlando with a gable roof, a tile roof and a grey roof.
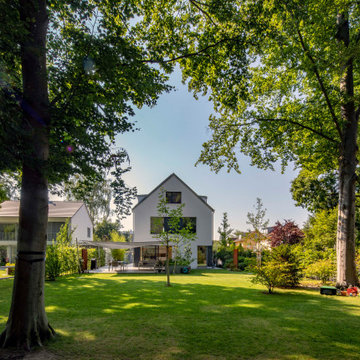
Foto: Michael Voit, Nussdorf
Design ideas for a contemporary stucco house exterior in Munich with a gable roof, a tile roof and a grey roof.
Design ideas for a contemporary stucco house exterior in Munich with a gable roof, a tile roof and a grey roof.
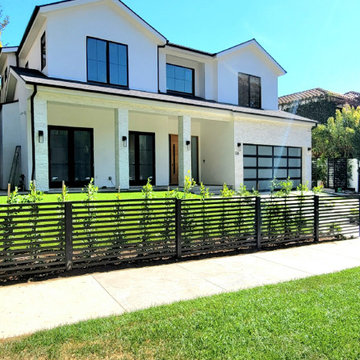
New construction modern cape cod
Photo of a large modern two-storey stucco white house exterior in Los Angeles with a shingle roof and a grey roof.
Photo of a large modern two-storey stucco white house exterior in Los Angeles with a shingle roof and a grey roof.
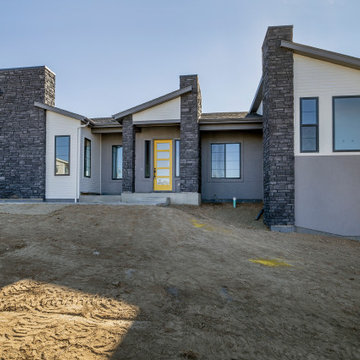
Photo of a mid-sized contemporary one-storey stucco grey house exterior in Denver with a shingle roof and a grey roof.
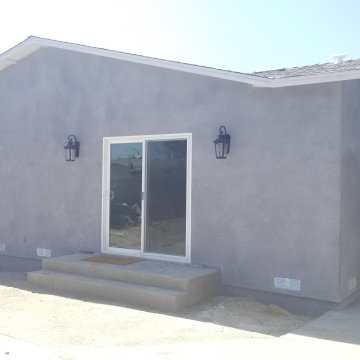
In this project we added 600 sqft addition to the house that include dining room, master bedroom with full bathroom and closet, laundry room and kitchen pantry. We also installed a new central air conditioning throughout the house and we also did the architectural/engineering process along with plans and permit process. from the demolition to the end of the project, it took us 4 months to completion.
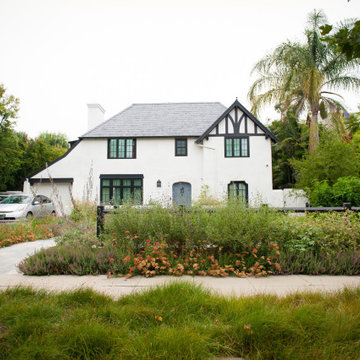
While the raised veggie beds sit immediately behind the wood fence, they are all but invisible from the street. The shoulder-height sprays of native Cleveland Sage, Indian Mallow and Common Yarrow attract pollinating bees and butterflies - as well as an Instagram following.
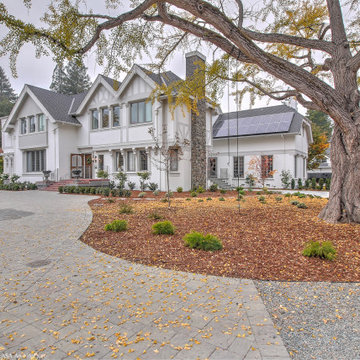
Front façade from driveway.
Design ideas for an expansive traditional two-storey stucco white house exterior in San Francisco with a gable roof, a shingle roof and a grey roof.
Design ideas for an expansive traditional two-storey stucco white house exterior in San Francisco with a gable roof, a shingle roof and a grey roof.
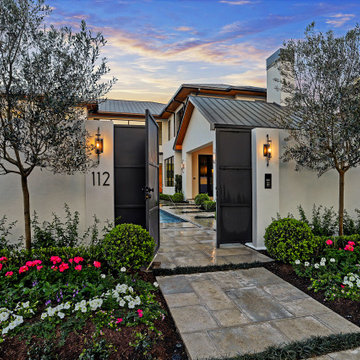
Design ideas for a large modern two-storey stucco house exterior in Houston with a hip roof, a metal roof and a grey roof.
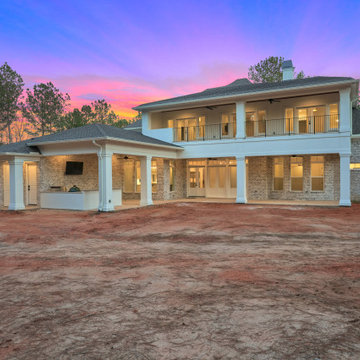
Large two-storey stucco grey house exterior in Houston with a hip roof, a shingle roof and a grey roof.
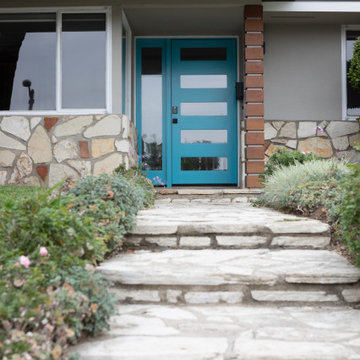
This mid-century ranch-style home in Pasadena, CA underwent a complete interior remodel and exterior face-lift-- including this vibrant cyan entry door with reeded glass panels and teak post wrap.

Unique, angled roof line defines this house
Photo of a mid-sized midcentury one-storey stucco grey house exterior in Other with a butterfly roof, a mixed roof and a grey roof.
Photo of a mid-sized midcentury one-storey stucco grey house exterior in Other with a butterfly roof, a mixed roof and a grey roof.
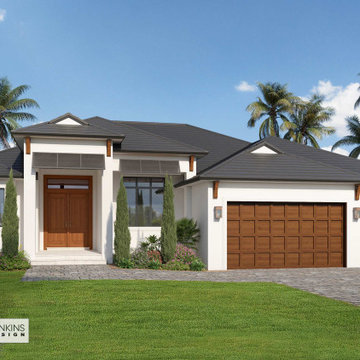
Mid-sized beach style one-storey stucco white house exterior in Other with a hip roof, a tile roof and a grey roof.
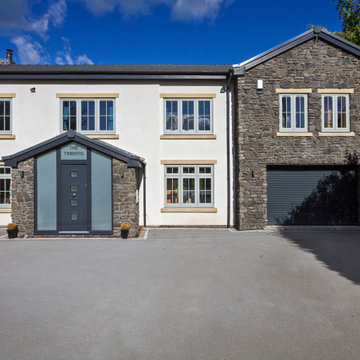
Project Completion
The property is an amazing transformation. We've taken a dark and formerly disjointed house and broken down the rooms barriers to create a light and spacious home for all the family.
Our client’s love spending time together and they now they have a home where all generations can comfortably come together under one roof.
The open plan kitchen / living space is large enough for everyone to gather whilst there are areas like the snug to get moments of peace and quiet away from the hub of the home.
We’ve substantially increased the size of the property using no more than the original footprint of the existing house. The volume gained has allowed them to create five large bedrooms, two with en-suites and a family bathroom on the first floor providing space for all the family to stay.
The home now combines bright open spaces with secluded, hidden areas, designed to make the most of the views out to their private rear garden and the landscape beyond.
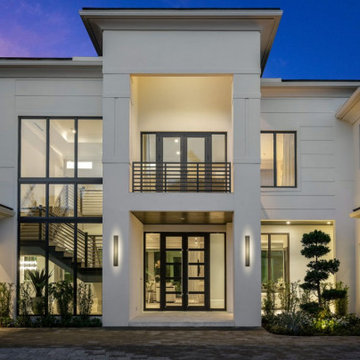
Expansive beach style two-storey stucco white house exterior in Miami with a gable roof, a shingle roof and a grey roof.
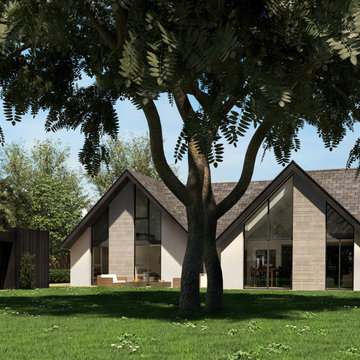
This project is a substantial remodel and refurbishment of an existing dormer bungalow. The existing building suffers from a dated aesthetic as well as disjointed layout, making it unsuited to modern day family living.
The scheme is a carefully considered modernisation within a sensitive greenbelt location. Despite tight planning rules given where it is situated, the scheme represents a dramatic departure from the existing property.
Group D has navigated the scheme through an extensive planning process, successfully achieving planning approval and has since been appointed to take the project through to construction.
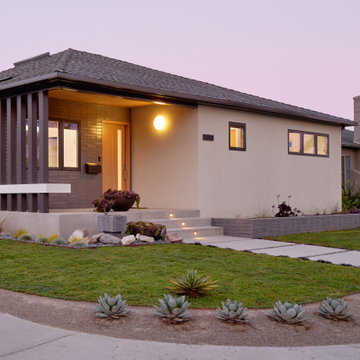
Small midcentury one-storey stucco grey house exterior in Los Angeles with a hip roof, a shingle roof and a grey roof.
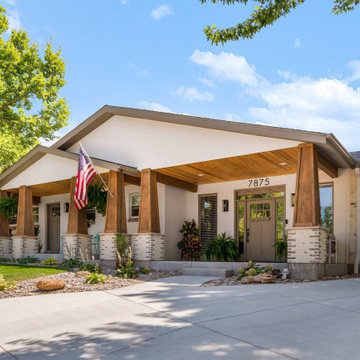
A new craftsman-styled transformation to a 50's ranch. The garage was converted to a new entry and living space and the new nested gables create an expansive front porch and a warm, inviting outdoor living space.
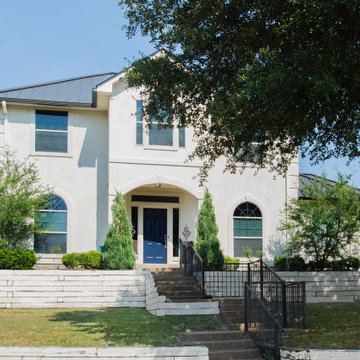
Our clients wanted to increase the size of their kitchen, which was small, in comparison to the overall size of the home. They wanted a more open livable space for the family to be able to hang out downstairs. They wanted to remove the walls downstairs in the front formal living and den making them a new large den/entering room. They also wanted to remove the powder and laundry room from the center of the kitchen, giving them more functional space in the kitchen that was completely opened up to their den. The addition was planned to be one story with a bedroom/game room (flex space), laundry room, bathroom (to serve as the on-suite to the bedroom and pool bath), and storage closet. They also wanted a larger sliding door leading out to the pool.
We demoed the entire kitchen, including the laundry room and powder bath that were in the center! The wall between the den and formal living was removed, completely opening up that space to the entry of the house. A small space was separated out from the main den area, creating a flex space for them to become a home office, sitting area, or reading nook. A beautiful fireplace was added, surrounded with slate ledger, flanked with built-in bookcases creating a focal point to the den. Behind this main open living area, is the addition. When the addition is not being utilized as a guest room, it serves as a game room for their two young boys. There is a large closet in there great for toys or additional storage. A full bath was added, which is connected to the bedroom, but also opens to the hallway so that it can be used for the pool bath.
The new laundry room is a dream come true! Not only does it have room for cabinets, but it also has space for a much-needed extra refrigerator. There is also a closet inside the laundry room for additional storage. This first-floor addition has greatly enhanced the functionality of this family’s daily lives. Previously, there was essentially only one small space for them to hang out downstairs, making it impossible for more than one conversation to be had. Now, the kids can be playing air hockey, video games, or roughhousing in the game room, while the adults can be enjoying TV in the den or cooking in the kitchen, without interruption! While living through a remodel might not be easy, the outcome definitely outweighs the struggles throughout the process.
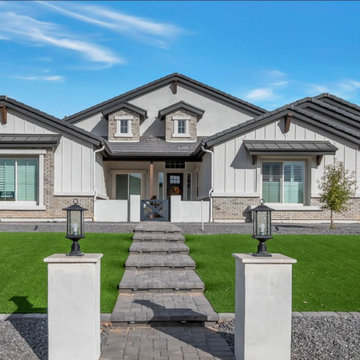
Arizona Farmhouse Architecture
Inspiration for a large country one-storey stucco beige house exterior in Phoenix with a gable roof, a tile roof, a grey roof and board and batten siding.
Inspiration for a large country one-storey stucco beige house exterior in Phoenix with a gable roof, a tile roof, a grey roof and board and batten siding.
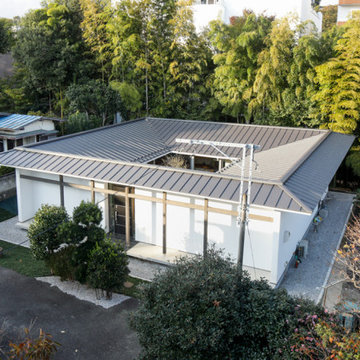
Mid-sized one-storey stucco white house exterior in Yokohama with a hip roof, a metal roof and a grey roof.
Stucco Exterior Design Ideas with a Grey Roof
2