Stucco Exterior Design Ideas with a Grey Roof
Refine by:
Budget
Sort by:Popular Today
61 - 80 of 1,496 photos
Item 1 of 3
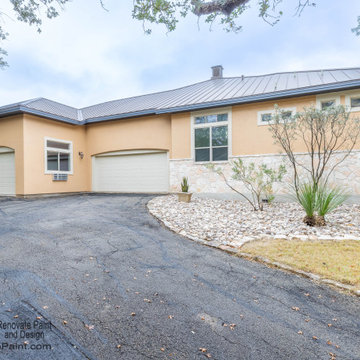
This beautiful home in the natural setting at Coveney Ranch, Boerne, needed some updating and improvements to restore and revive it. We did this by expertly prepping the surfaces prior to applying new paint colors of 2 coats Sherwin Williams Conflex and Duration. The back porch needed repairs and cleaning before applying Cabot Australian Timber Oil Stain Sealer to the surfaces. As well, both the front and back doors were stripped, sanded, and exterior surfaces receiving Cabot stain and two coats of Spar Urethan
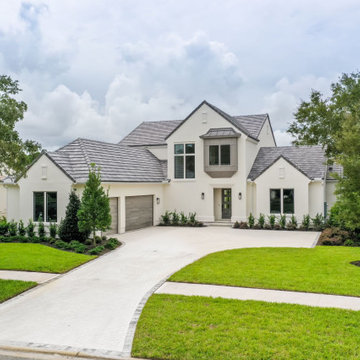
DreamDesign®49 is a modern lakefront Anglo-Caribbean style home in prestigious Pablo Creek Reserve. The 4,352 SF plan features five bedrooms and six baths, with the master suite and a guest suite on the first floor. Most rooms in the house feature lake views. The open-concept plan features a beamed great room with fireplace, kitchen with stacked cabinets, California island and Thermador appliances, and a working pantry with additional storage. A unique feature is the double staircase leading up to a reading nook overlooking the foyer. The large master suite features James Martin vanities, free standing tub, huge drive-through shower and separate dressing area. Upstairs, three bedrooms are off a large game room with wet bar and balcony with gorgeous views. An outdoor kitchen and pool make this home an entertainer's dream.
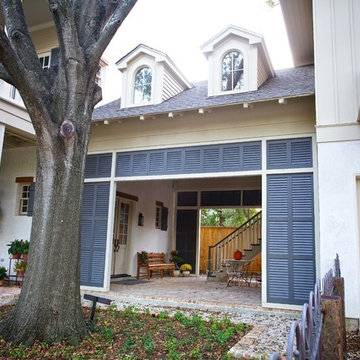
This house was inspired by the works of A. Hays Town / photography by Stan Kwan
Inspiration for an expansive traditional two-storey stucco grey house exterior in Houston with a shingle roof, a grey roof and board and batten siding.
Inspiration for an expansive traditional two-storey stucco grey house exterior in Houston with a shingle roof, a grey roof and board and batten siding.
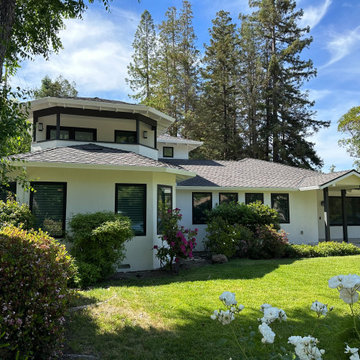
The project included adding a large kitchen and great room with a large La Cantina door to create an indoor/outdoor living space. Every surface was renewed, rooms were rearranged to increase their usefulness, and full house energy updates were done.
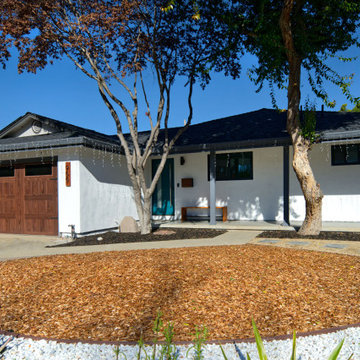
A modest 1960s ranch style home receives a remodel and addition. The clients, from Europe, wanted to bring the comforts of home to their California remodel and take advantage of the mild climate for indoor-outdoor living.
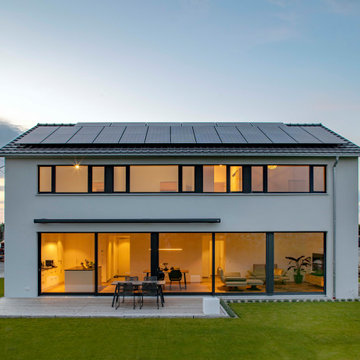
Aufnahmen: Michael Voit
Design ideas for a scandinavian two-storey stucco white house exterior in Munich with a gable roof, a tile roof and a grey roof.
Design ideas for a scandinavian two-storey stucco white house exterior in Munich with a gable roof, a tile roof and a grey roof.
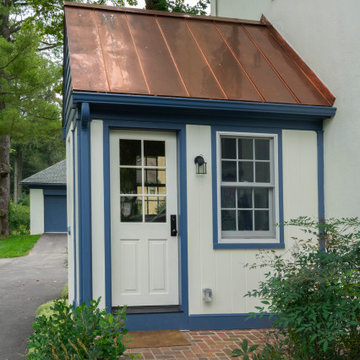
What a treat it was to work on this 190-year-old colonial home! Since the home is on the Historical Register, we worked with the owners on its preservation by adding historically accurate features and details. The stucco is accented with “Colonial Blue” paint on the trim and doors. The copper roofs on the portico and side entrance and the copper flashing around each chimney add a pop of shine. We also rebuilt the house’s deck, laid the slate patio, and installed the white picket fence.
Rudloff Custom Builders has won Best of Houzz for Customer Service in 2014, 2015 2016, 2017, 2019, and 2020. We also were voted Best of Design in 2016, 2017, 2018, 2019 and 2020, which only 2% of professionals receive. Rudloff Custom Builders has been featured on Houzz in their Kitchen of the Week, What to Know About Using Reclaimed Wood in the Kitchen as well as included in their Bathroom WorkBook article. We are a full service, certified remodeling company that covers all of the Philadelphia suburban area. This business, like most others, developed from a friendship of young entrepreneurs who wanted to make a difference in their clients’ lives, one household at a time. This relationship between partners is much more than a friendship. Edward and Stephen Rudloff are brothers who have renovated and built custom homes together paying close attention to detail. They are carpenters by trade and understand concept and execution. Rudloff Custom Builders will provide services for you with the highest level of professionalism, quality, detail, punctuality and craftsmanship, every step of the way along our journey together.
Specializing in residential construction allows us to connect with our clients early in the design phase to ensure that every detail is captured as you imagined. One stop shopping is essentially what you will receive with Rudloff Custom Builders from design of your project to the construction of your dreams, executed by on-site project managers and skilled craftsmen. Our concept: envision our client’s ideas and make them a reality. Our mission: CREATING LIFETIME RELATIONSHIPS BUILT ON TRUST AND INTEGRITY.
Photo credit: Linda McManus
Before photo credit: Kurfiss Sotheby's International Realty
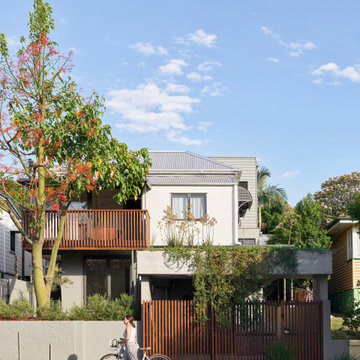
Inspiration for a contemporary two-storey stucco beige house exterior in Brisbane with a metal roof, a grey roof and board and batten siding.
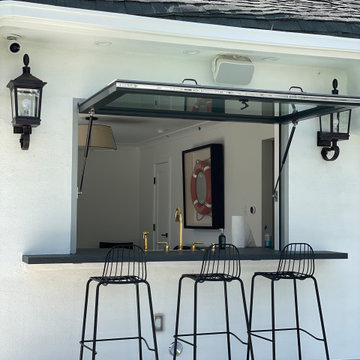
A modern refresh of an historic guest quarters that takes advantage of the beautiful California weather by maximizing the connection to the outdoors.
Photo of a small contemporary one-storey stucco white house exterior in Los Angeles with a shed roof, a shingle roof and a grey roof.
Photo of a small contemporary one-storey stucco white house exterior in Los Angeles with a shed roof, a shingle roof and a grey roof.
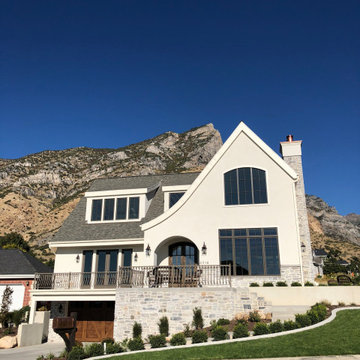
Traditional meets modern in this charming two story tudor home. A spacious floor plan with an emphasis on natural light allows for incredible views from inside the home.
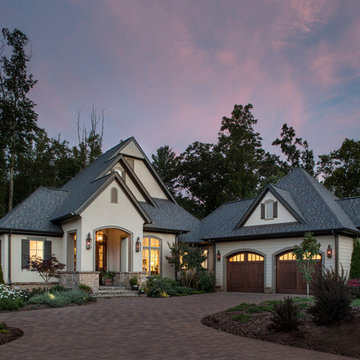
Interior Designer: Allard & Roberts Interior Design, Inc, Photographer: David Dietrich, Builder: Evergreen Custom Homes, Architect: Gary Price, Design Elite Architecture
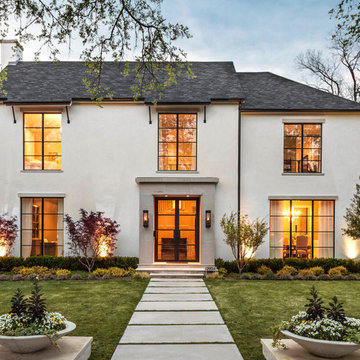
Nathan Schroder Photography
BK Design Studio
Robert Elliott Custom Homes
Design ideas for a transitional two-storey stucco beige exterior in Dallas with a shingle roof and a grey roof.
Design ideas for a transitional two-storey stucco beige exterior in Dallas with a shingle roof and a grey roof.
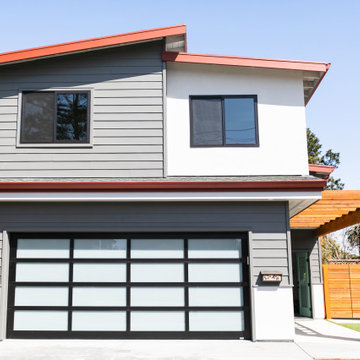
outdoor shower
Photo of a mid-sized contemporary two-storey stucco white house exterior in Other with a shed roof, a shingle roof and a grey roof.
Photo of a mid-sized contemporary two-storey stucco white house exterior in Other with a shed roof, a shingle roof and a grey roof.
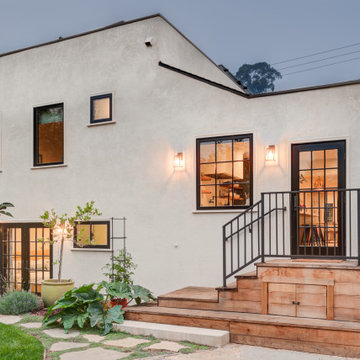
Photo Credit: Treve Johnson Photography
Inspiration for a mid-sized transitional two-storey stucco white house exterior in San Francisco with a flat roof, a shingle roof and a grey roof.
Inspiration for a mid-sized transitional two-storey stucco white house exterior in San Francisco with a flat roof, a shingle roof and a grey roof.

This home, with its plastered walls, steeply pitched, tile-clad hipped roof with shallow eaves, and deep-set multi-light windows embellished with rustic wood shutters, is an example of French Norman Provincial architecture.
Architect: Danny Longwill, Two Trees Architecture
Photography: Jim Bartsch
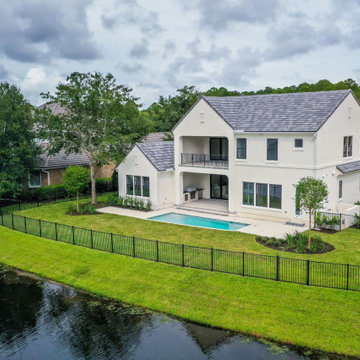
DreamDesign®49 is a modern lakefront Anglo-Caribbean style home in prestigious Pablo Creek Reserve. The 4,352 SF plan features five bedrooms and six baths, with the master suite and a guest suite on the first floor. Most rooms in the house feature lake views. The open-concept plan features a beamed great room with fireplace, kitchen with stacked cabinets, California island and Thermador appliances, and a working pantry with additional storage. A unique feature is the double staircase leading up to a reading nook overlooking the foyer. The large master suite features James Martin vanities, free standing tub, huge drive-through shower and separate dressing area. Upstairs, three bedrooms are off a large game room with wet bar and balcony with gorgeous views. An outdoor kitchen and pool make this home an entertainer's dream.
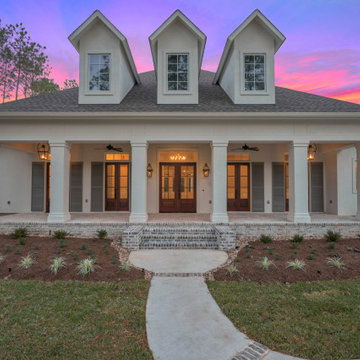
Inspiration for a large two-storey stucco grey house exterior in Houston with a hip roof, a shingle roof and a grey roof.

This mid-century ranch-style home in Pasadena, CA underwent a complete interior remodel and exterior face-lift-- including this vibrant cyan entry door with reeded glass panels and teak post wrap and address element.
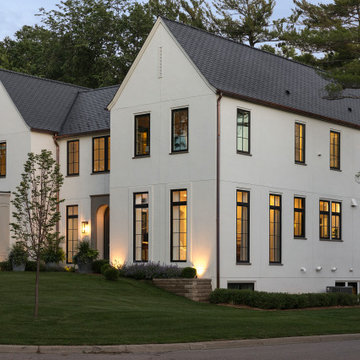
New Construction stucco exterior eco slate roof Loewen windows. snow cleats.
Design ideas for a large transitional two-storey stucco house exterior in Minneapolis with a gable roof, a mixed roof and a grey roof.
Design ideas for a large transitional two-storey stucco house exterior in Minneapolis with a gable roof, a mixed roof and a grey roof.
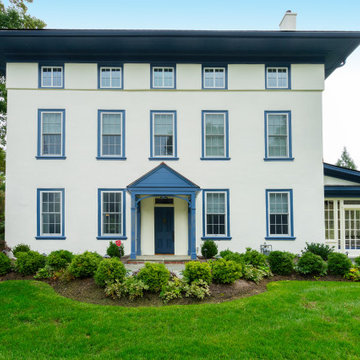
What a treat it was to work on this 190-year-old colonial home! Since the home is on the Historical Register, we worked with the owners on its preservation by adding historically accurate features and details. The stucco is accented with “Colonial Blue” paint on the trim and doors. The copper roofs on the portico and side entrance and the copper flashing around each chimney add a pop of shine. We also rebuilt the house’s deck, laid the slate patio, and installed the white picket fence.
Rudloff Custom Builders has won Best of Houzz for Customer Service in 2014, 2015 2016, 2017, 2019, and 2020. We also were voted Best of Design in 2016, 2017, 2018, 2019 and 2020, which only 2% of professionals receive. Rudloff Custom Builders has been featured on Houzz in their Kitchen of the Week, What to Know About Using Reclaimed Wood in the Kitchen as well as included in their Bathroom WorkBook article. We are a full service, certified remodeling company that covers all of the Philadelphia suburban area. This business, like most others, developed from a friendship of young entrepreneurs who wanted to make a difference in their clients’ lives, one household at a time. This relationship between partners is much more than a friendship. Edward and Stephen Rudloff are brothers who have renovated and built custom homes together paying close attention to detail. They are carpenters by trade and understand concept and execution. Rudloff Custom Builders will provide services for you with the highest level of professionalism, quality, detail, punctuality and craftsmanship, every step of the way along our journey together.
Specializing in residential construction allows us to connect with our clients early in the design phase to ensure that every detail is captured as you imagined. One stop shopping is essentially what you will receive with Rudloff Custom Builders from design of your project to the construction of your dreams, executed by on-site project managers and skilled craftsmen. Our concept: envision our client’s ideas and make them a reality. Our mission: CREATING LIFETIME RELATIONSHIPS BUILT ON TRUST AND INTEGRITY.
Photo credit: Linda McManus
Before photo credit: Kurfiss Sotheby's International Realty
Stucco Exterior Design Ideas with a Grey Roof
4