Stucco Exterior Design Ideas with a Tile Roof
Refine by:
Budget
Sort by:Popular Today
161 - 180 of 7,740 photos
Item 1 of 3
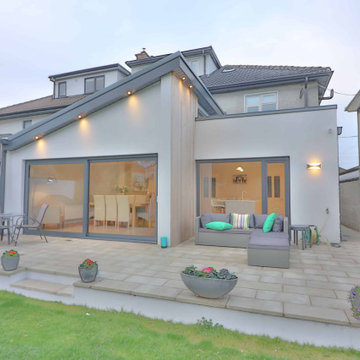
View of patio and rear elevation
Design ideas for a mid-sized modern three-storey stucco grey duplex exterior in Dublin with a gable roof and a tile roof.
Design ideas for a mid-sized modern three-storey stucco grey duplex exterior in Dublin with a gable roof and a tile roof.
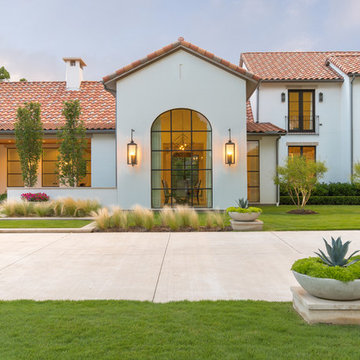
Design ideas for an expansive mediterranean two-storey stucco white house exterior in Dallas with a gable roof and a tile roof.
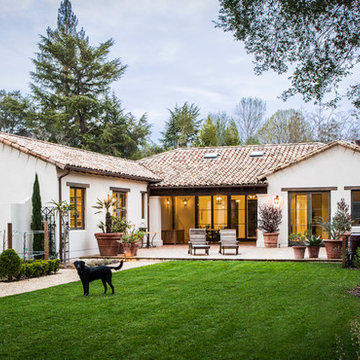
4200sf residence on a half-acre lot. We used a rustic antique roof tile as a nice contrast to the white plaster walls. Simple building forms with nice details create a house that is economical, elegant, and timeless.
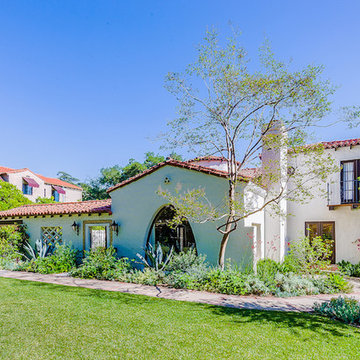
Design ideas for a large mediterranean two-storey stucco white house exterior in Los Angeles with a tile roof.
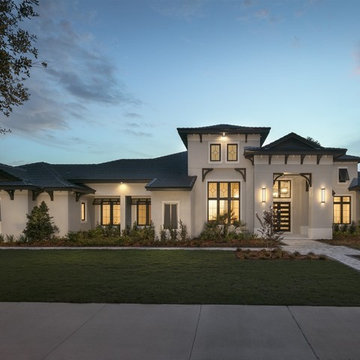
This is an example of a large transitional two-storey stucco beige house exterior in Orlando with a hip roof and a tile roof.
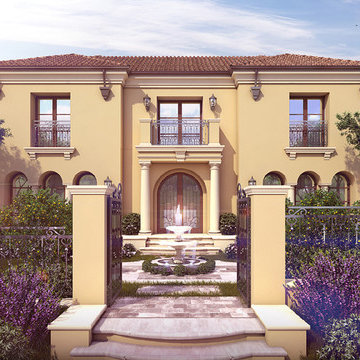
Photo of a large mediterranean two-storey stucco yellow house exterior in Los Angeles with a hip roof and a tile roof.
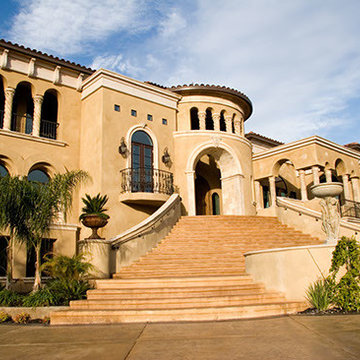
This is an example of an expansive mediterranean three-storey stucco beige house exterior in Sacramento with a clipped gable roof and a tile roof.
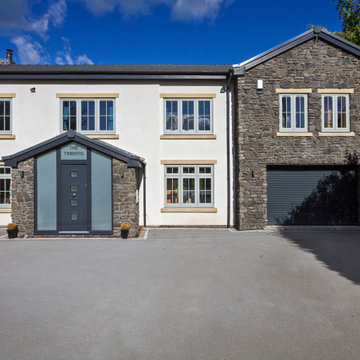
Project Completion
The property is an amazing transformation. We've taken a dark and formerly disjointed house and broken down the rooms barriers to create a light and spacious home for all the family.
Our client’s love spending time together and they now they have a home where all generations can comfortably come together under one roof.
The open plan kitchen / living space is large enough for everyone to gather whilst there are areas like the snug to get moments of peace and quiet away from the hub of the home.
We’ve substantially increased the size of the property using no more than the original footprint of the existing house. The volume gained has allowed them to create five large bedrooms, two with en-suites and a family bathroom on the first floor providing space for all the family to stay.
The home now combines bright open spaces with secluded, hidden areas, designed to make the most of the views out to their private rear garden and the landscape beyond.
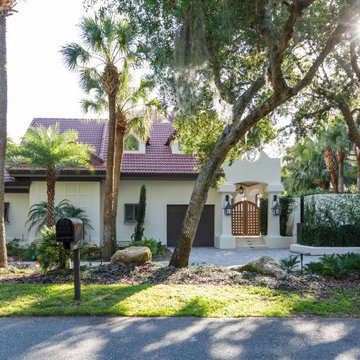
Photo: Jessie Preza Photography
Inspiration for an expansive mediterranean three-storey stucco white house exterior in Jacksonville with a tile roof.
Inspiration for an expansive mediterranean three-storey stucco white house exterior in Jacksonville with a tile roof.
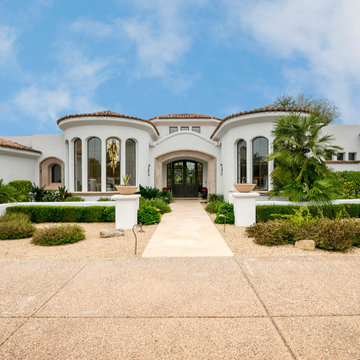
Complete Home Remodel
This is an example of an expansive mediterranean one-storey stucco white house exterior in Phoenix with a hip roof and a tile roof.
This is an example of an expansive mediterranean one-storey stucco white house exterior in Phoenix with a hip roof and a tile roof.
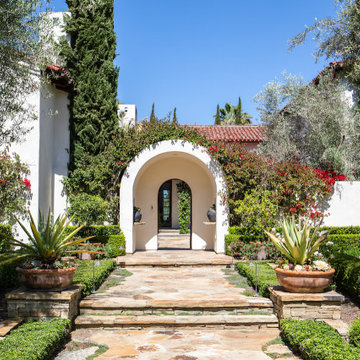
Design ideas for a large mediterranean one-storey stucco white house exterior in Orange County with a hip roof and a tile roof.
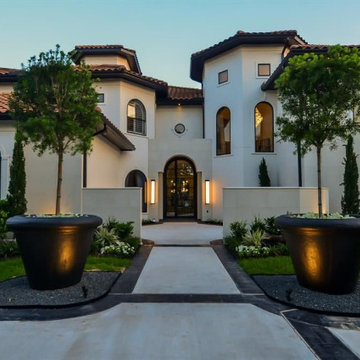
This is an example of a large mediterranean two-storey stucco white house exterior in Houston with a hip roof and a tile roof.
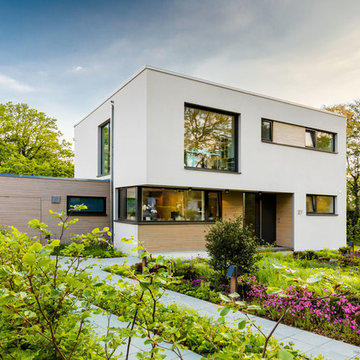
Das moderne Architektenhaus im Bauhaustil wirkt mit seiner hellgrauen Putzfassade sehr warm und harmonisch zu den Holzelementen der Garagenfassade. Hierbei wurde besonderer Wert auf das Zusammenspiel der Materialien und Farben gelegt. Die Rhombus Leisten aus Lärchenholz bekommen in den nächsten Jahren witterungsbedingt eine ansprechende Grau / silberfarbene Patina, was in der Farbwahl der Putzfassade bereits berücksichtigt wurde.
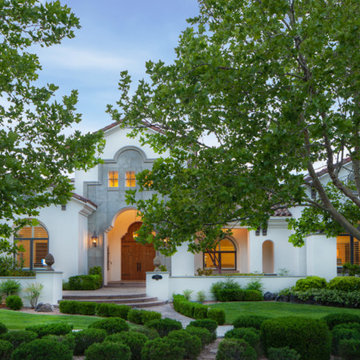
Modern Spanish Colonial Overlooking the Pacific, this was a down to studs complete renovation that included 5 bathrooms, 4 bedrooms, a beautiful wine cellar, professional offices, and a separate granny unit.
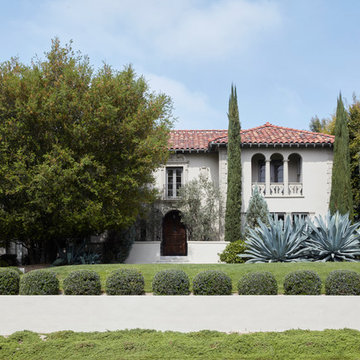
Landscape: Dan Garness
Photography: Roger Davies
This is an example of a large mediterranean two-storey stucco white house exterior in Los Angeles with a hip roof, a tile roof and a red roof.
This is an example of a large mediterranean two-storey stucco white house exterior in Los Angeles with a hip roof, a tile roof and a red roof.
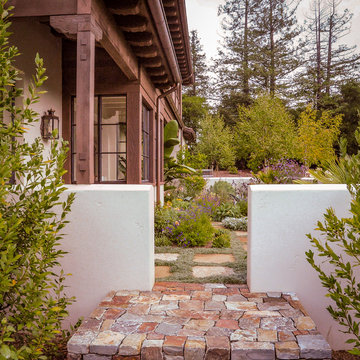
Inspiration for a mid-sized mediterranean one-storey stucco white house exterior in San Francisco with a gable roof and a tile roof.
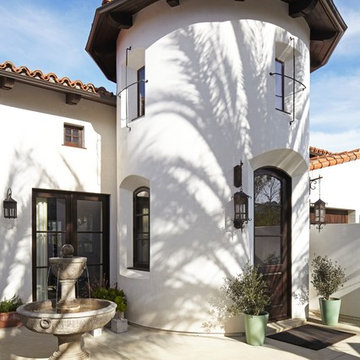
Mediterranean Home designed by Burdge and Associates Architects in Malibu, CA.
Design ideas for a mid-sized mediterranean one-storey stucco white house exterior in Los Angeles with a gable roof and a tile roof.
Design ideas for a mid-sized mediterranean one-storey stucco white house exterior in Los Angeles with a gable roof and a tile roof.
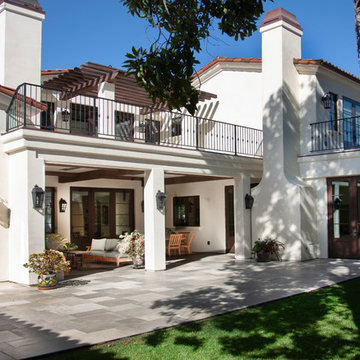
Smith Brothers Construction, Ed Gohlich
Photo of an expansive mediterranean two-storey stucco white house exterior in San Diego with a tile roof.
Photo of an expansive mediterranean two-storey stucco white house exterior in San Diego with a tile roof.
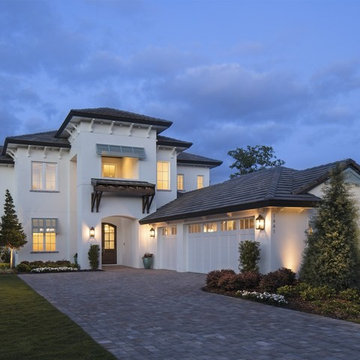
Design ideas for a large transitional two-storey stucco white house exterior in Orlando with a tile roof and a hip roof.
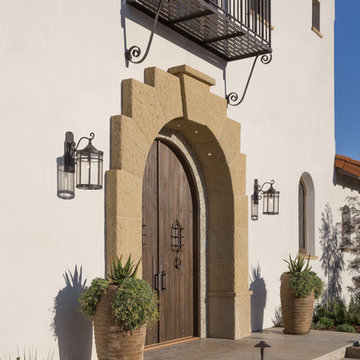
This 6000 square foot residence sits on a hilltop overlooking rolling hills and distant mountains beyond. The hacienda style home is laid out around a central courtyard. The main arched entrance opens through to the main axis of the courtyard and the hillside views. The living areas are within one space, which connects to the courtyard one side and covered outdoor living on the other through large doors.
Stucco Exterior Design Ideas with a Tile Roof
9