Stucco Exterior Design Ideas with Mixed Siding
Refine by:
Budget
Sort by:Popular Today
1 - 20 of 125,926 photos
Item 1 of 3
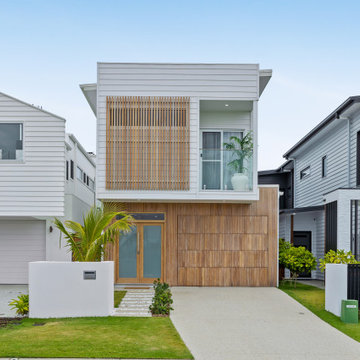
Contemporary two-storey multi-coloured house exterior in Sunshine Coast with mixed siding and a shed roof.

Design ideas for a contemporary two-storey house exterior in Melbourne with mixed siding and a gable roof.

Photo of a mid-sized contemporary two-storey multi-coloured house exterior in Gold Coast - Tweed with mixed siding, a flat roof, a metal roof, a black roof and clapboard siding.
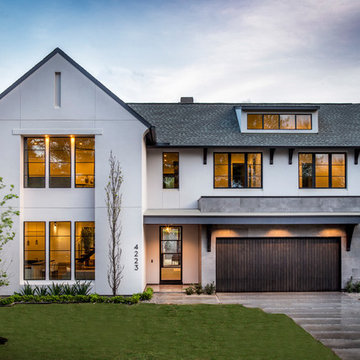
Kerry Kirk Photography
This is an example of a large transitional two-storey stucco white house exterior in Houston with a gable roof and a shingle roof.
This is an example of a large transitional two-storey stucco white house exterior in Houston with a gable roof and a shingle roof.
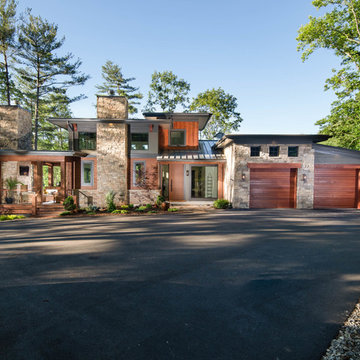
Large country three-storey multi-coloured house exterior in Other with mixed siding, a shed roof and a metal roof.
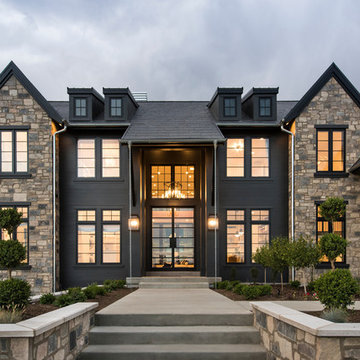
Inspiration for a transitional two-storey black house exterior in New York with mixed siding, a gable roof and a shingle roof.
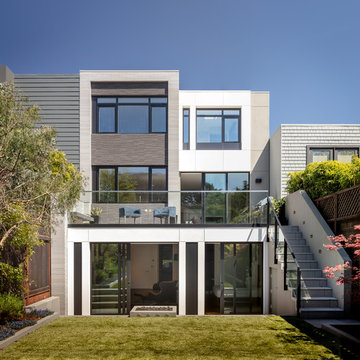
Contemporary three-storey multi-coloured house exterior in San Francisco with mixed siding and a flat roof.
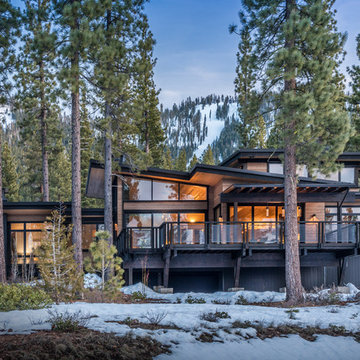
This is an example of a country two-storey brown house exterior in Sacramento with mixed siding and a shed roof.

Denver Modern with natural stone accents.
This is an example of a mid-sized contemporary three-storey grey house exterior in Denver with a flat roof and mixed siding.
This is an example of a mid-sized contemporary three-storey grey house exterior in Denver with a flat roof and mixed siding.
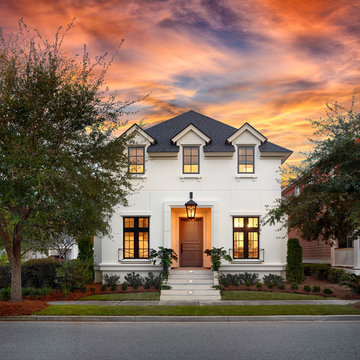
Small transitional two-storey stucco white house exterior in Charleston with a hip roof and a shingle roof.
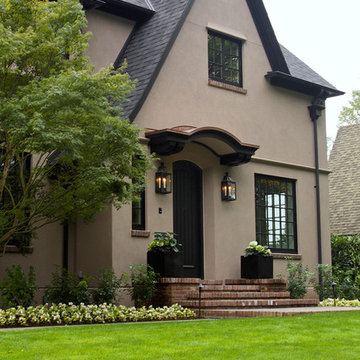
Cella Architecture - Erich Karp, AIA
Laurelhurst
Portland, OR
This new Tudor Revival styled home, situated in Portland’s Laurelhurst area, was designed to blend with one of the city’s distinctive old neighborhoods. While there are a variety of existing house styles along the nearby streets, the Tudor Revival style with its characteristic steeply pitched roof lines, arched doorways, and heavy chimneys occurs throughout the neighborhood and was the ideal style choice for the new home. The house was conceived with a steeply pitched asymmetric gable facing the street with the longer rake sweeping down in a gentle arc to stop near the entry. The front door is sheltered by a gracefully arched canopy supported by twin wooden corbels. Additional details such as the stuccoed walls with their decorative banding that wraps the house or the flare of the stucco hood over the second floor windows or the use of unique materials such as the Old Carolina brick window sills and entry porch paving add to the character of the house. But while the form and details for the home are drawn from styles of the last century, the home is certainly of this era with noticeably cleaner lines, details, and configuration than would occur in older variants of the style.
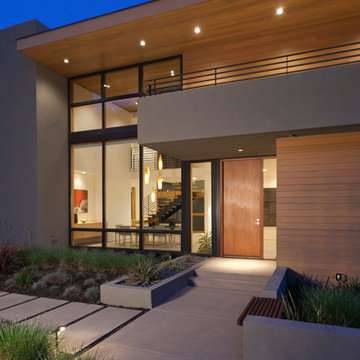
Russell Abraham
Mid-sized modern two-storey exterior in San Francisco with mixed siding and a flat roof.
Mid-sized modern two-storey exterior in San Francisco with mixed siding and a flat roof.
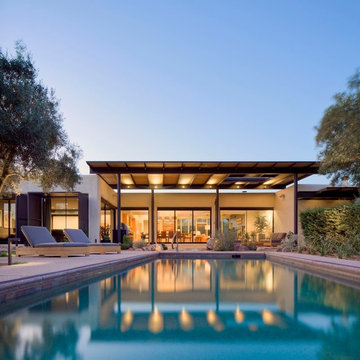
Photo of a large modern one-storey stucco white house exterior in Phoenix with a flat roof.

Sumptuous spaces are created throughout the house with the use of dark, moody colors, elegant upholstery with bespoke trim details, unique wall coverings, and natural stone with lots of movement.
The mix of print, pattern, and artwork creates a modern twist on traditional design.

Mid-sized country one-storey white house exterior in Dallas with mixed siding, a mixed roof, a grey roof and board and batten siding.

Inspiration for a large midcentury one-storey beige house exterior in Austin with mixed siding, a flat roof, a metal roof, a black roof and board and batten siding.

House exterior of 1920's Spanish style 2 -story family home.
Mid-sized two-storey stucco pink house exterior in Los Angeles with a flat roof, a tile roof and a brown roof.
Mid-sized two-storey stucco pink house exterior in Los Angeles with a flat roof, a tile roof and a brown roof.
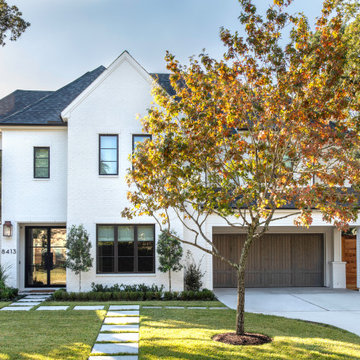
Photo of a large transitional two-storey white house exterior in Houston with mixed siding and a shingle roof.

Photo of an expansive country three-storey white house exterior in Denver with mixed siding, a gable roof, a metal roof, a black roof and board and batten siding.
Stucco Exterior Design Ideas with Mixed Siding
1
