Stucco Exterior Design Ideas with Mixed Siding
Refine by:
Budget
Sort by:Popular Today
61 - 80 of 126,007 photos
Item 1 of 3
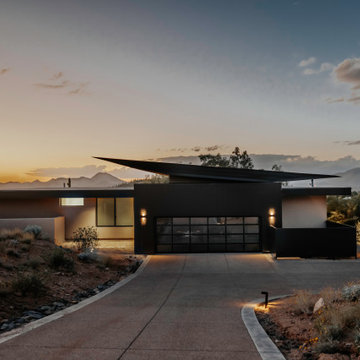
Floating roof over the Chaten Home
Large modern one-storey stucco beige house exterior in Phoenix with a shed roof, a metal roof and a brown roof.
Large modern one-storey stucco beige house exterior in Phoenix with a shed roof, a metal roof and a brown roof.

Dream home front entry and garage with bonus room.
Expansive transitional two-storey beige house exterior in Minneapolis with a shingle roof, mixed siding, a gable roof and a grey roof.
Expansive transitional two-storey beige house exterior in Minneapolis with a shingle roof, mixed siding, a gable roof and a grey roof.

Inspiration for a mid-sized contemporary two-storey stucco white house exterior in Moscow with a flat roof.
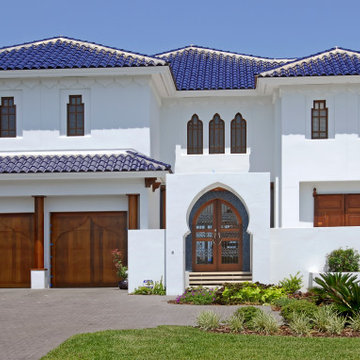
Inspiration for a large mediterranean two-storey stucco white house exterior in Jacksonville with a tile roof and a blue roof.
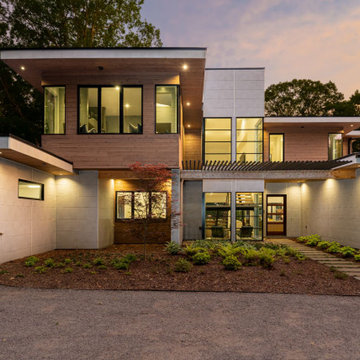
Exterior of home
This is an example of a mid-sized contemporary two-storey multi-coloured house exterior in Other with mixed siding.
This is an example of a mid-sized contemporary two-storey multi-coloured house exterior in Other with mixed siding.
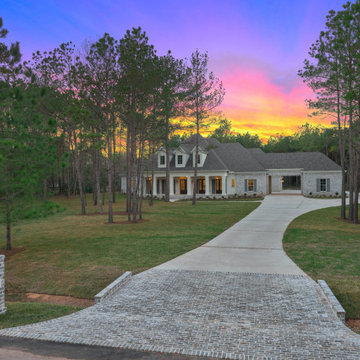
Inspiration for a large two-storey stucco grey house exterior in Houston with a hip roof, a shingle roof and a grey roof.
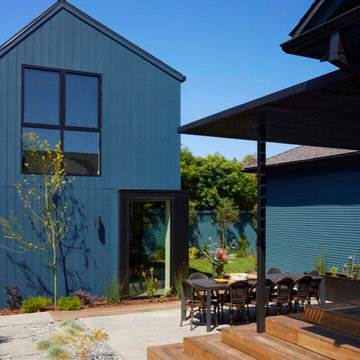
Set in Hancock Park, a historic residential enclave in central Los Angeles, the St. Andrews Accessory Dwelling Unit is designed in concert with an addition to the main house.
Richly colored, V-groove fiber cement panels provide a visual connection between the new two-story ADU and the existing 1916 craftsman bungalow. Yet, the ADU also expresses contemporary features through its distilled sculptural form. Clean lines and simple geometry emphasize the modern gestures while large windows and pocketing glass doors allow for plenty of natural light and connectivity to the exterior, producing a kind of courtyard in relation to the main home.
The compact size required an efficient approach. Downstairs, a kitchenette and living space give definition to an open floor plan. The upper level is reserved for a full bathroom and bedroom with vaulted ceilings. Polished concrete, white oak, and black granite enrich the interiors.
A primary suite addition to the main house blends seamlessly with the original. Hallway arches echo the original craftsman interior, connecting the existing living spaces to the lower addition which opens at ground level to the rear yard.
Together, the ADU, main house, and a newly constructed patio with a steel trellis create an indoor/outdoor ensemble. Warm and inviting project results from the careful balance of historical and contemporary, minimalist and eclectic.
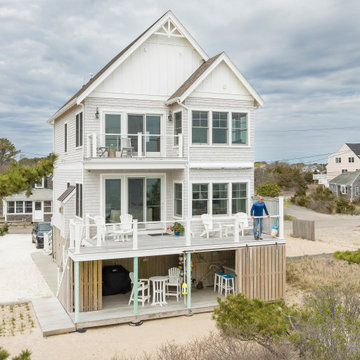
This is an example of a beach style two-storey house exterior in Boston with mixed siding, a shingle roof and board and batten siding.

Mid-sized arts and crafts one-storey black house exterior in Other with mixed siding, a gable roof, a shingle roof, a grey roof and board and batten siding.

Design ideas for an expansive country one-storey multi-coloured house exterior in San Francisco with mixed siding, a hip roof, a shingle roof, a grey roof and board and batten siding.
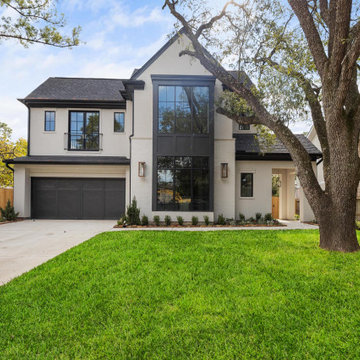
Inspiration for an expansive transitional two-storey stucco house exterior in Houston with a brown roof.
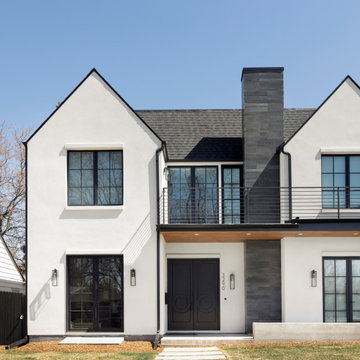
Large eclectic two-storey stucco white house exterior in Denver with a black roof.

sprawling ranch estate home w/ stone and stucco exterior
Expansive modern one-storey stucco multi-coloured house exterior in Other with a hip roof, a shingle roof and a grey roof.
Expansive modern one-storey stucco multi-coloured house exterior in Other with a hip roof, a shingle roof and a grey roof.
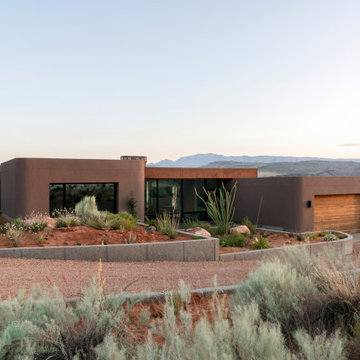
Design ideas for a one-storey stucco house exterior in Salt Lake City with a flat roof and a metal roof.
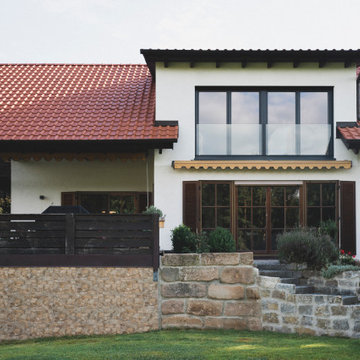
Erweiterung des Kinderzimmers um die Gaube für mehr Weitsicht und nutzbare Fläche
© Maria Bayer www.mariabayer.de
Inspiration for a small contemporary one-storey stucco white house exterior in Nuremberg with a gable roof, a tile roof and a red roof.
Inspiration for a small contemporary one-storey stucco white house exterior in Nuremberg with a gable roof, a tile roof and a red roof.

Inspiration for a mid-sized mediterranean one-storey stucco white house exterior in San Francisco with a gable roof, a tile roof and a red roof.

Large contemporary three-storey white house exterior in Barcelona with mixed siding, a flat roof, a mixed roof and a white roof.
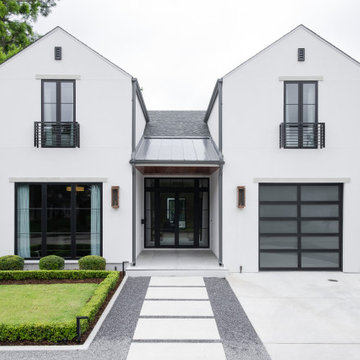
Inspiration for a large transitional two-storey stucco white house exterior in New Orleans with a shingle roof and a black roof.
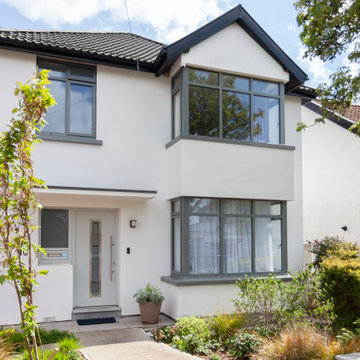
This detached 1930s house has been completely renovated, extended and remodelled to create a stunning family space. The wrap around glazing provides plenty natural light and a stunning view on the large sanctuary garden with mature trees. Scandinavian furniture and light colours give a light and dream like atmosphere. Upstairs features a newly remodelled main bathroom and an en-suite bathroom in the master bedroom.

Light and Airy! Fresh and Modern Architecture by Arch Studio, Inc. 2021
Photo of a large transitional two-storey stucco white house exterior in San Francisco with a gable roof, a shingle roof and a black roof.
Photo of a large transitional two-storey stucco white house exterior in San Francisco with a gable roof, a shingle roof and a black roof.
Stucco Exterior Design Ideas with Mixed Siding
4