Stucco Exterior Design Ideas with Vinyl Siding
Refine by:
Budget
Sort by:Popular Today
41 - 60 of 74,454 photos
Item 1 of 3
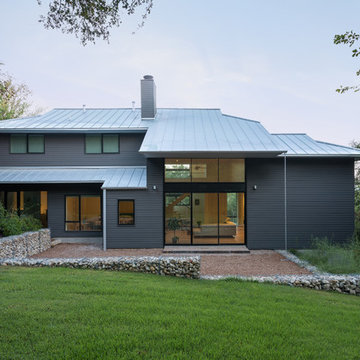
The Kiguchi family moved into their Austin, Texas home in 1994. Built in the 1980’s as part of a neighborhood development, they happily raised their family here but longed for something more contemporary. Once they became empty nesters, they decided it was time for a major remodel. After spending many years visiting Austin AIA Home Tours that highlight contemporary residential architecture, they had a lot of ideas and in 2013 were ready to interview architects and get their renovation underway.
The project turned into a major remodel due to an unstable foundation. Architects Ben Arbib and Ed Hughey, of Arbib Hughey Design were hired to solve the structural issue and look for inspiration in the bones of the house, which sat on top of a hillside and was surrounded by great views.
Unfortunately, with the old floor plan, the beautiful views were hidden by small windows that were poorly placed. In order to bring more natural light into the house the window sizes and configurations had to be addressed, all while keeping in mind the homeowners desire for a modern look and feel.
To achieve a more contemporary and sophisticated front of house, a new entry was designed that included removing a two-story bay window and porch. The entrance of the home also became more integrated with the landscape creating a template for new foliage to be planted. Older exterior materials were updated to incorporate a more muted palette of colors with a metal roof, dark grey siding in the back and white stucco in the front. Deep eaves were added over many of the new large windows for clean lines and sun protection.
“Inside it was about opening up the floor plan, expanding the views throughout the house, and updating the material palette to get a modern look that was also warm and inviting,” said Ben from Arbib Hughey Design. “Prior to the remodel, the house had the typical separation of rooms. We removed the walls between them and changed all of the windows to Milgard Thermally Improved Aluminum to connect the inside with the outside. No matter where you are you get nice views and natural light.”
The architects wanted to create some drama, which they accomplished with the window placement and opening up the interior floor plan to an open concept approach. Cabinetry was used to help delineate intimate spaces. To add warmth to an all-white living room, white-washed oak wood floors were installed and pine planks were used around the fireplace. The large windows served as artwork bringing the color of nature into the space.
An octagon shaped, elevated dining room, (named “the turret”), had a big impact on the design of the house. They architects rounded the corners and added larger window openings overlooking a new sunken garden. The great room was also softened by rounding out the corners and that circular theme continued throughout the house, being picked up in skylight wells and kitchen cabinetry. A staircase leading to a catwalk was added and the result was a two-story window wall that flooded the home with natural light.
When asked why Milgard® Thermally Improved Aluminum windows were selected, the architectural team listed many reasons:
1) Aesthetics: “We liked the slim profiles and narrow sightlines. The window frames never get in the way of the view and that was important to us. They also have a very contemporary look that went well with our design.”
2) Options: “We liked that we could get large sliding doors that matched the windows, giving us a very cohesive look and feel throughout the project.”
3) Cost Effective: “Milgard windows are affordable. You get a good product at a good price.”
4) Custom Sizes: “Milgard windows are customizable, which allowed us to get the right window for each location.”
Ready to take on your own traditional to modern home remodeling project? Arbib Hughey Design advises, “Work with a good architect. That means picking a team that is creative, communicative, listens well and is responsive. We think it’s important for an architect to listen to their clients and give them something they want, not something the architect thinks they should have. At the same time you want an architect who is willing and able to think outside the box and offer up design options that you may not have considered. Design is about a lot of back and forth, trying out ideas, getting feedback and trying again.”
The home was completely transformed into a unique, contemporary house perfectly integrated with its site. Internally the home has a natural flow for the occupants and externally it is integrated with the surroundings taking advantage of great natural light. As a side note, it was highly praised as part of the Austin AIA homes tour.
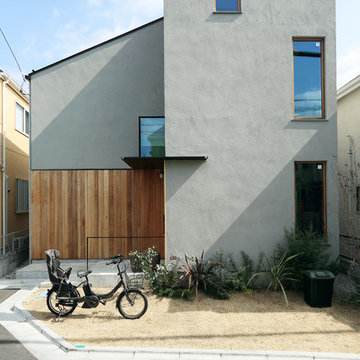
Inspiration for a mid-sized asian two-storey stucco grey house exterior in Tokyo with a shed roof and a metal roof.
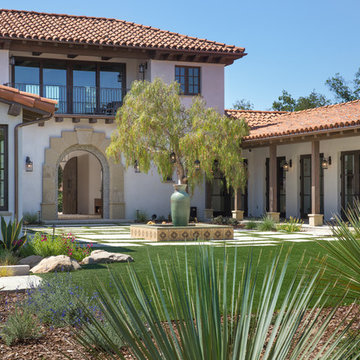
This 6000 square foot residence sits on a hilltop overlooking rolling hills and distant mountains beyond. The hacienda style home is laid out around a central courtyard. The main arched entrance opens through to the main axis of the courtyard and the hillside views. The living areas are within one space, which connects to the courtyard one side and covered outdoor living on the other through large doors.
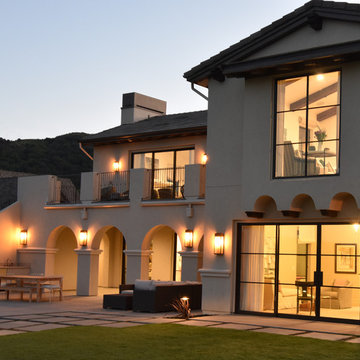
Photo by Maria Zichil
Design ideas for a mid-sized mediterranean two-storey stucco beige house exterior in San Francisco with a flat roof and a tile roof.
Design ideas for a mid-sized mediterranean two-storey stucco beige house exterior in San Francisco with a flat roof and a tile roof.
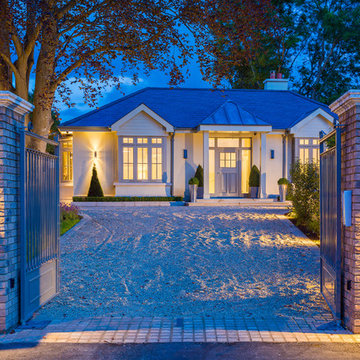
Design ideas for a small transitional one-storey stucco white house exterior in Dublin with a hip roof and a shingle roof.
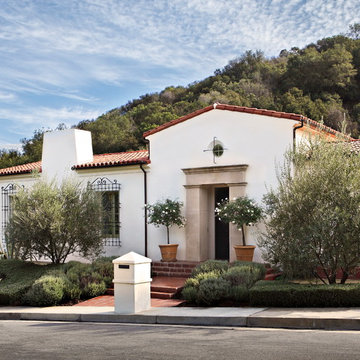
Placed on a large site with the Santa Monica Mountains Conservancy at the rear boundary, this one story residence presents a modest, composed public façade to the street while opening to the rear yard with two wings surrounding a large loggia or “outdoor living room.” With its thick walls, overhangs, and ample cross ventilation, the project demonstrates the simple idea that a building should respond carefully to its environment.
Laura Hull Photography
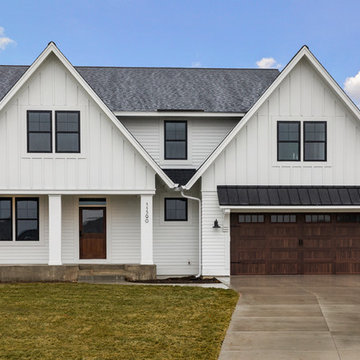
Spacecrafting
Photo of a country two-storey white house exterior in Minneapolis with vinyl siding, a gable roof and a shingle roof.
Photo of a country two-storey white house exterior in Minneapolis with vinyl siding, a gable roof and a shingle roof.
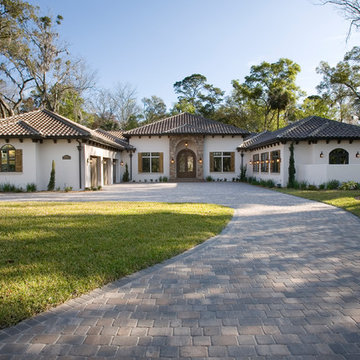
Design ideas for a mediterranean one-storey stucco white house exterior in Jacksonville with a hip roof and a tile roof.
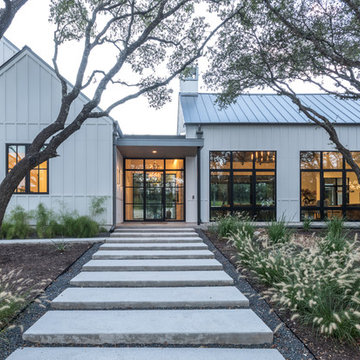
Country two-storey white house exterior in Austin with vinyl siding, a gable roof and a metal roof.
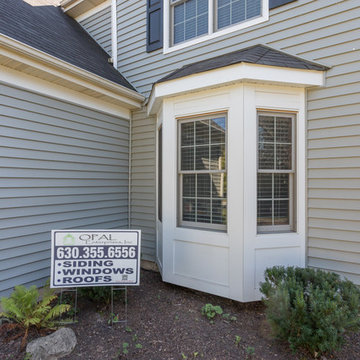
vinyl siding installation
Photo of a mid-sized traditional two-storey blue house exterior in Chicago with vinyl siding, a hip roof and a shingle roof.
Photo of a mid-sized traditional two-storey blue house exterior in Chicago with vinyl siding, a hip roof and a shingle roof.
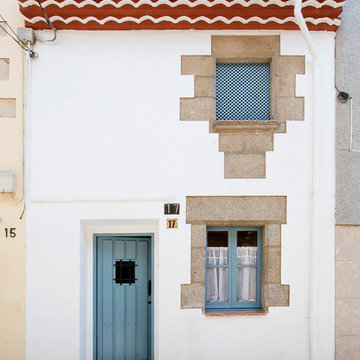
Photo of a small mediterranean two-storey stucco white exterior in Barcelona with a shed roof and a tile roof.
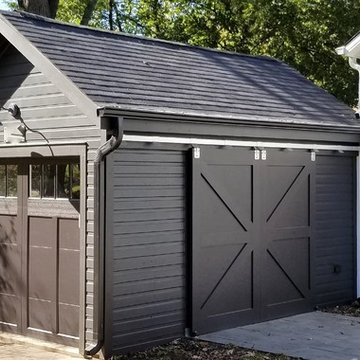
Small country one-storey black house exterior in Chicago with vinyl siding, a gable roof and a shingle roof.
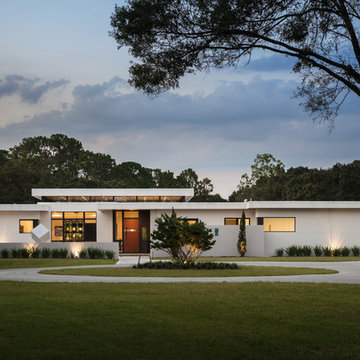
Ryan Gamma Photography
Mid-sized modern one-storey stucco white house exterior in Tampa with a flat roof.
Mid-sized modern one-storey stucco white house exterior in Tampa with a flat roof.
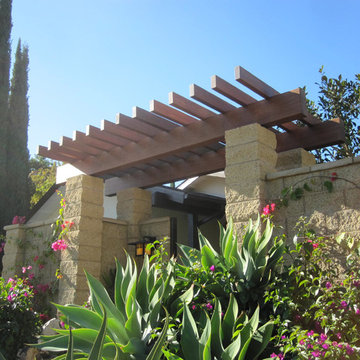
Inspiration for a mid-sized contemporary one-storey stucco white house exterior in Orange County with a gable roof.
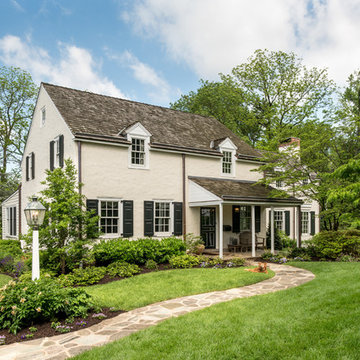
Angle Eye Photography
Design ideas for a large traditional two-storey stucco beige house exterior in Philadelphia with a gable roof and a shingle roof.
Design ideas for a large traditional two-storey stucco beige house exterior in Philadelphia with a gable roof and a shingle roof.
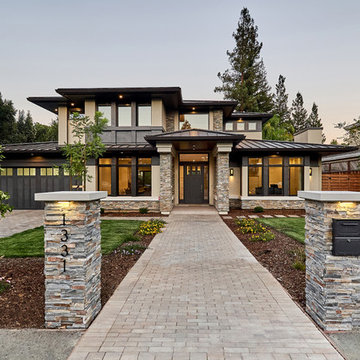
Design ideas for a mid-sized transitional two-storey stucco beige house exterior in San Francisco with a hip roof and a metal roof.
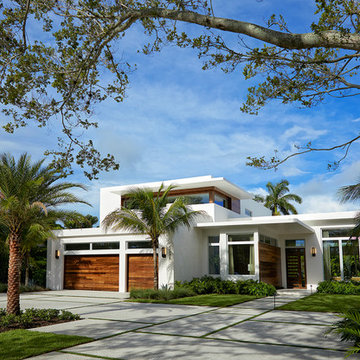
Daniel Newcomb photography
Large modern two-storey stucco white house exterior in Miami with a flat roof and a green roof.
Large modern two-storey stucco white house exterior in Miami with a flat roof and a green roof.
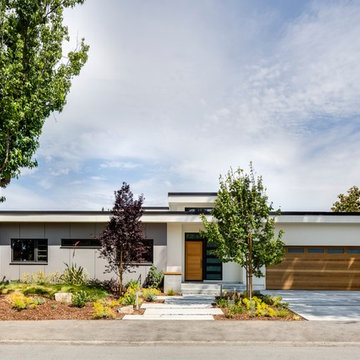
Design ideas for a large modern one-storey stucco white house exterior in San Francisco with a metal roof and a flat roof.
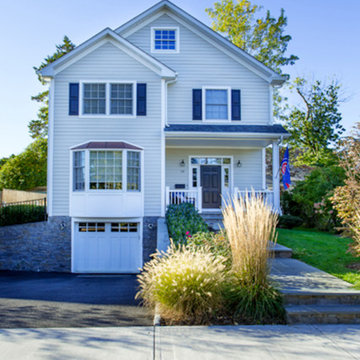
Design ideas for a mid-sized traditional three-storey blue house exterior in New York with vinyl siding, a gable roof and a shingle roof.
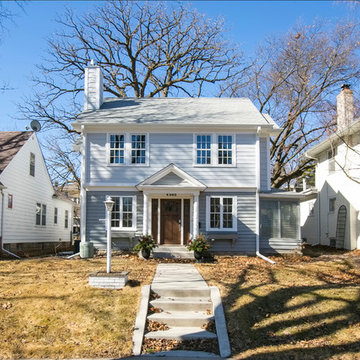
Mid-sized traditional two-storey blue house exterior in Minneapolis with vinyl siding, a gable roof and a tile roof.
Stucco Exterior Design Ideas with Vinyl Siding
3