Stucco Exterior Design Ideas with Vinyl Siding
Refine by:
Budget
Sort by:Popular Today
81 - 100 of 74,454 photos
Item 1 of 3
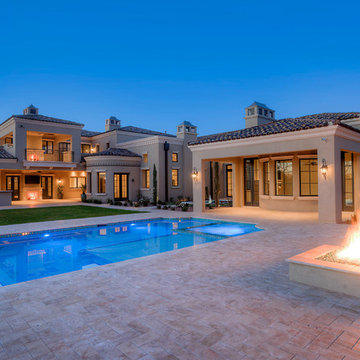
Inspiration for a large mediterranean two-storey stucco beige house exterior in Phoenix with a gable roof and a tile roof.
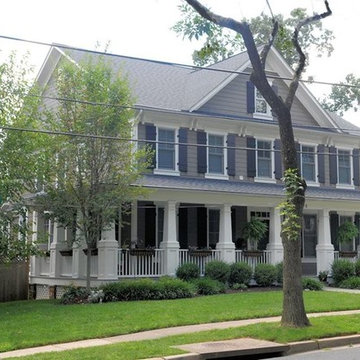
Design ideas for a large arts and crafts two-storey grey exterior in DC Metro with vinyl siding and a gable roof.
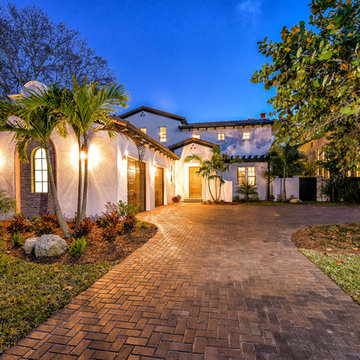
Gene Pollux and SRQ360 Photography
This is an example of a large mediterranean two-storey stucco white exterior in Tampa with a gable roof.
This is an example of a large mediterranean two-storey stucco white exterior in Tampa with a gable roof.
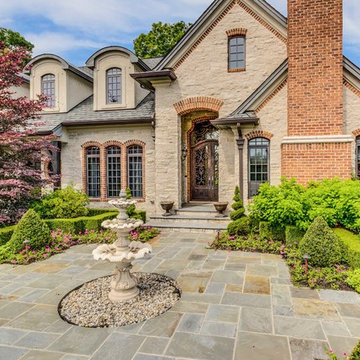
This is an example of a large traditional two-storey stucco beige house exterior in Detroit with a hip roof and a shingle roof.
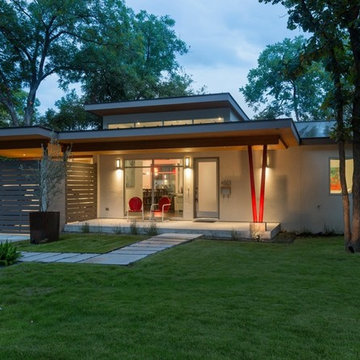
Exterior view of home with stucco exterior and metal roof. Clerestory gives the home more street presence.
Photo of a small contemporary one-storey stucco grey house exterior in Austin with a flat roof and a metal roof.
Photo of a small contemporary one-storey stucco grey house exterior in Austin with a flat roof and a metal roof.
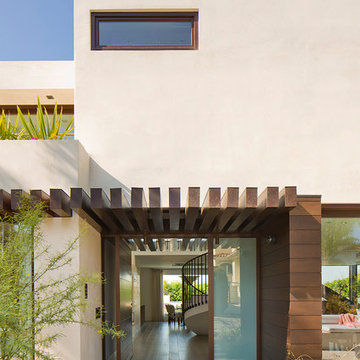
Manolo Langis photographer
Photo of a mid-sized beach style three-storey stucco white exterior in Los Angeles with a flat roof.
Photo of a mid-sized beach style three-storey stucco white exterior in Los Angeles with a flat roof.
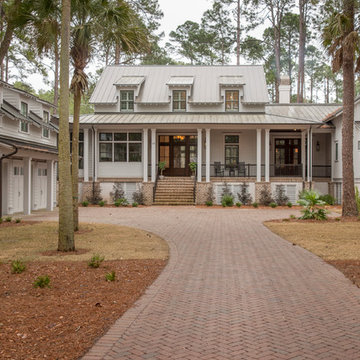
JS Gibson
Large transitional two-storey white exterior in Charleston with vinyl siding and a gable roof.
Large transitional two-storey white exterior in Charleston with vinyl siding and a gable roof.
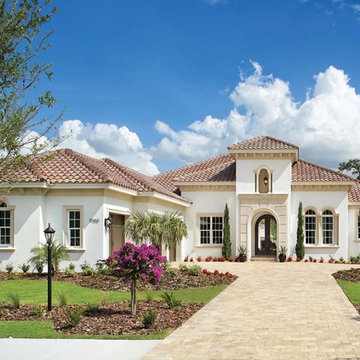
Large mediterranean two-storey stucco white exterior in Orlando with a gable roof.
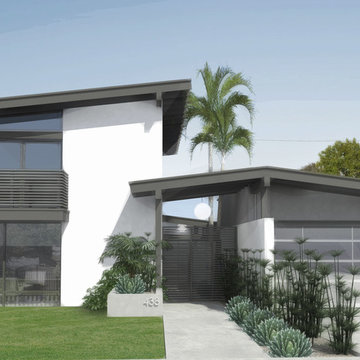
The new front elevation of the Manhattan Beach Mid-Century Modern house. The original house from the 1950s was by famed architect Edward Ficket. In the 1980s a bad addition was done that hid the original house and completely changed the character.. Our goal was to revamp the entire house and in the process restore some of the mid-century magic.
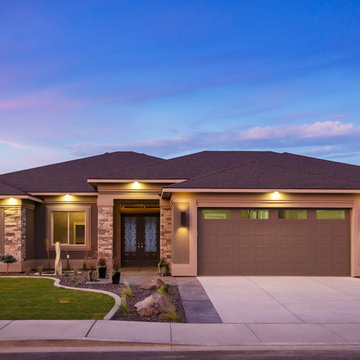
This 2014 Parade of Homes winner is a stunning example of a transitional exterior.
Photo of a transitional one-storey stucco grey exterior in Seattle.
Photo of a transitional one-storey stucco grey exterior in Seattle.
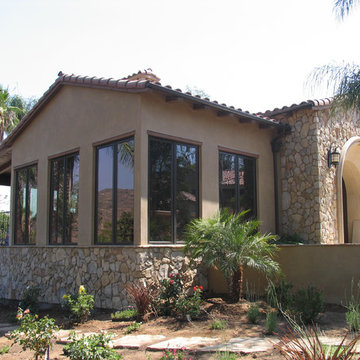
Design ideas for a mid-sized mediterranean two-storey stucco beige house exterior in San Diego with a gable roof and a tile roof.
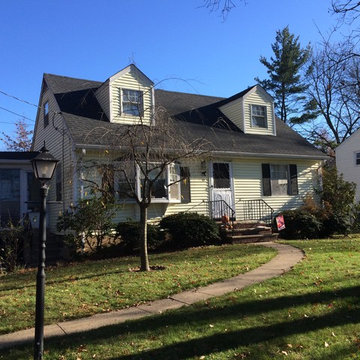
GAF Timberline HD (Charcoal)
Installed by American Home Contractors, Florham Park, NJ
Property located in Whippany, NJ
www.njahc.com
Photo of a mid-sized traditional two-storey yellow exterior in New York with vinyl siding and a gable roof.
Photo of a mid-sized traditional two-storey yellow exterior in New York with vinyl siding and a gable roof.
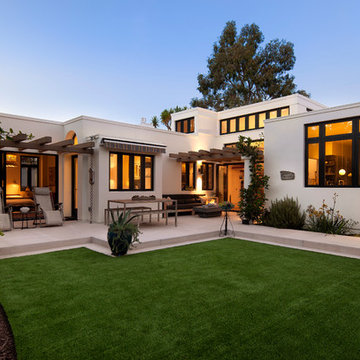
Design ideas for a mid-sized mediterranean two-storey stucco white exterior in Santa Barbara with a flat roof.
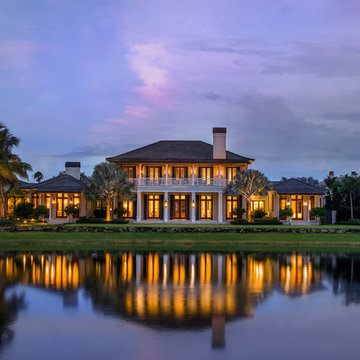
Jerry Rabinowitz
This is an example of an expansive tropical two-storey stucco beige exterior in Miami.
This is an example of an expansive tropical two-storey stucco beige exterior in Miami.
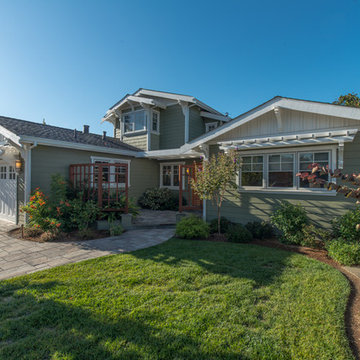
A down-to-the-studs remodel and second floor addition, we converted this former ranch house into a light-filled home designed and built to suit contemporary family life, with no more or less than needed. Craftsman details distinguish the new interior and exterior, and douglas fir wood trim offers warmth and character on the inside.
Photography by Takashi Fukuda.
https://saikleyarchitects.com/portfolio/contemporary-craftsman/
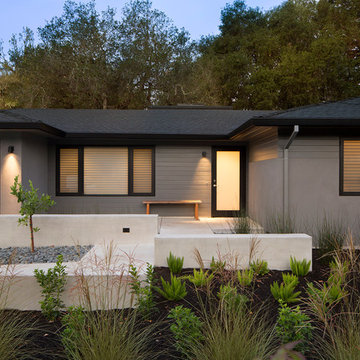
A crisp contemporary update of a classic California ranch style home started off with a more cosmetic facelift that kept many of the room functions in place. After design options were unveiled the owners gravitated toward flipping, moving and expanding rooms eventually enlarging the home by a thousand square feet. Built by Live Oak Construction, landscape design by Shades Of Green, photos by Paul Dyer Photography.
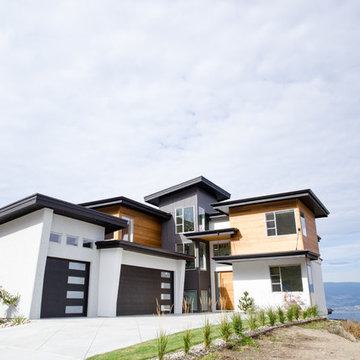
This home has a variety of finishes used on the exterior. These include; cedar siding, acrylic stucco, smooth stucco made to look like concrete and corrugated steel.
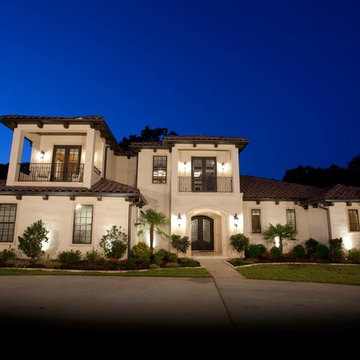
David White
Photo of a large mediterranean two-storey stucco beige house exterior in Austin with a tile roof.
Photo of a large mediterranean two-storey stucco beige house exterior in Austin with a tile roof.
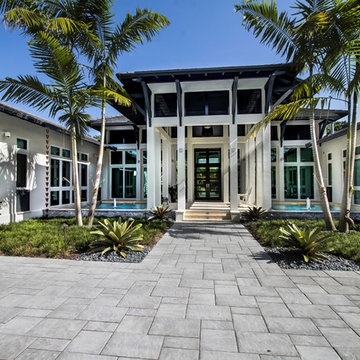
Inspiration for a large transitional one-storey stucco white house exterior in Miami.
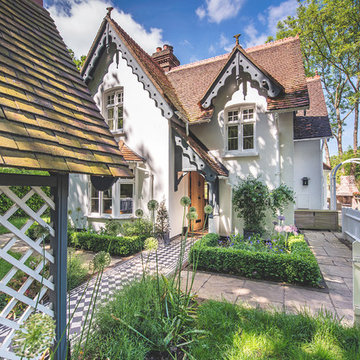
Stanford Wood Cottage extension and conversion project by Absolute Architecture. Photos by Jaw Designs, Kitchens and joinery by Ben Heath.
Inspiration for a small traditional two-storey stucco white exterior in Berkshire with a gable roof.
Inspiration for a small traditional two-storey stucco white exterior in Berkshire with a gable roof.
Stucco Exterior Design Ideas with Vinyl Siding
5