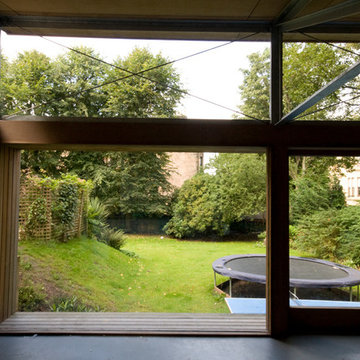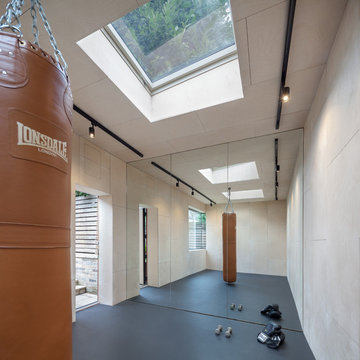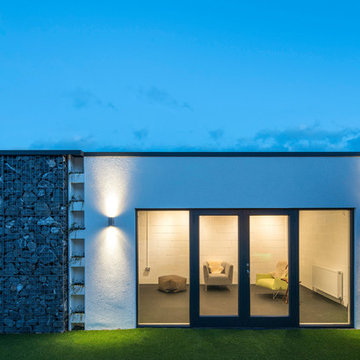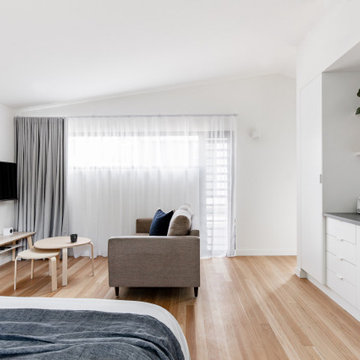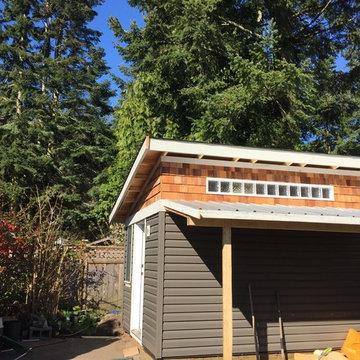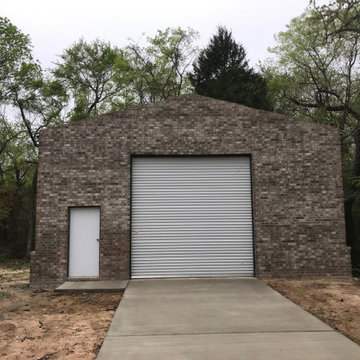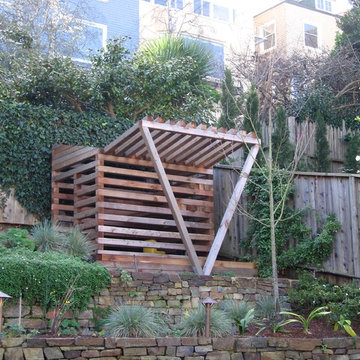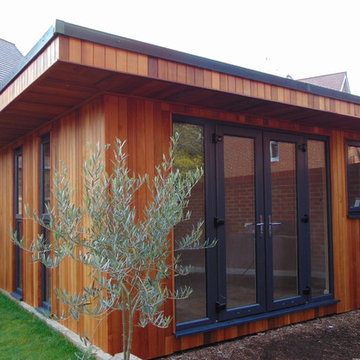Studio Design Ideas
Refine by:
Budget
Sort by:Popular Today
41 - 60 of 131 photos
Item 1 of 3
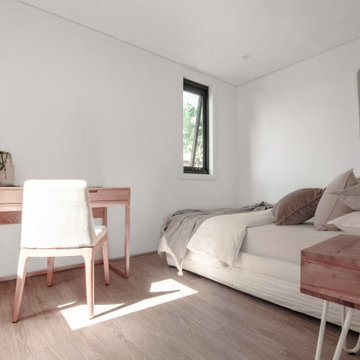
Whether you’re ready to go or just want to know what’s possible, our Architectural and Construction Experts are on hand to help. We’ll work with you to choose a size, customise the layout and advise on the installation.
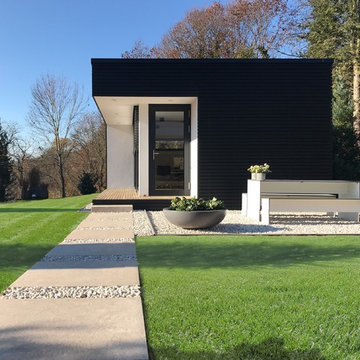
Tolles Garten Büro in Modulbauweise. Hier sind 3 Arbeitsplätze entstanden im Garten vom Kunden in Holz- Modulbauweise. Durch die Vorfertigung in der Halle konnte das Projekt in sehr kurzer Bauzeit realisiert werden. Hier wurde auf jedes Detail geachtet!
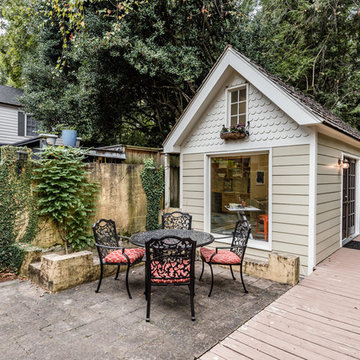
Photos are by Kyle Santee Media.
Photo of a traditional detached studio in Raleigh.
Photo of a traditional detached studio in Raleigh.
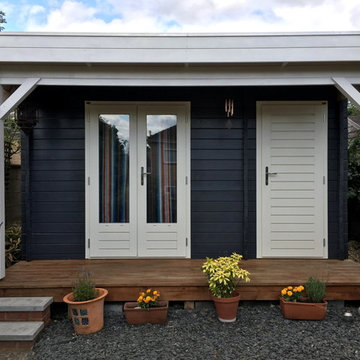
A garden room with integral garden shed / storage. Canopy for shade and double glazed doors / windows. Available in any size and with alternative doors/windows.
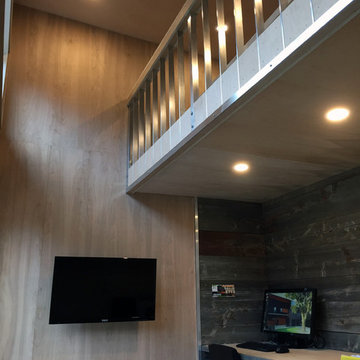
This backyard garden studio with a modern design provides a comfortable and stylish retreat for a home office, art studio, cottage bunkie or for backyard entertaining. The layout features two built in work stations, and a built-in sofa bench that can be used for reading, watching televisions or an afternoon nap. A second story loft provides space for storage, a kid's play area or a separate space for lounging. With a footprint just over 100 square feet, this studio makes efficient use of space while minimizing the footprint of the backyard and may be constructed without a permit in many jurisdictions (check your local building code).
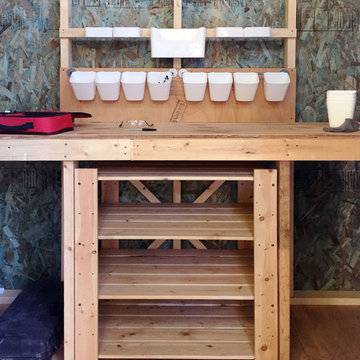
The interior of the SheShed with a basic workbench and storage. Next year this little work space will get more finishing work.
Small country detached studio in Vancouver.
Small country detached studio in Vancouver.
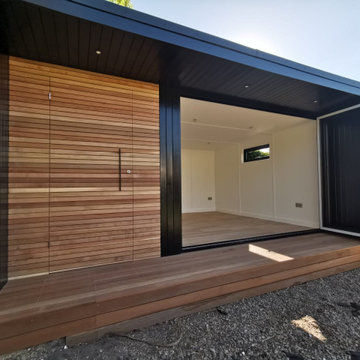
Abbots Langley Garden Gym
Design ideas for a small contemporary detached studio in Hertfordshire.
Design ideas for a small contemporary detached studio in Hertfordshire.
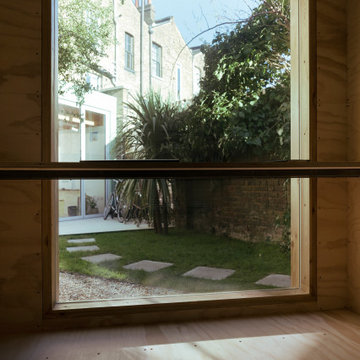
The rear garden of a nineteen century Victorian terraced house in Hackney was expectantly awaiting a fresh start. Previous renovation works and a rear addition to the main house had left the garden in a state of disrepair. This was home to an artist looking to expand their studio space outdoors and explore the garden as a living backdrop for work-in-progress artwork.
The pavilion is flexible in its use as a studio, workshop and informal exhibition space within the garden setting. It sits in the corner to the west of the rear garden gate defining a winding path that delays the moment of arrival at the house. Our approach was to engage with the tradition of timber garden buildings and explore the connections between the various elements that compose the garden to create a new harmonious whole - landscape, vegetation, fences.
A generous northeast facing picture window allows for a soft and uniform light to bathe the pavilion’s interior space. It frames the landscape it sits within as well as the repetition of the brick terrace and its butterfly roofs. The vertical Siberian larch panels articulate the different components at play by cladding the pavilion, offering a backdrop to the pyracantha tree and providing a new face to the existing party fence. This continuous gesture accommodates the pavilion openings and a new planter, setting a datum on which the roof sits. The latter is expressed through an aluminium fascia and a fine protrusion that harmonizes the sense of height throughout.
The elemental character of the garden is emphasized by the minimal palette of materials which are applied respectfully to their natural appearance. As it ages the pavilion is absorbed back into the density of the growing garden.
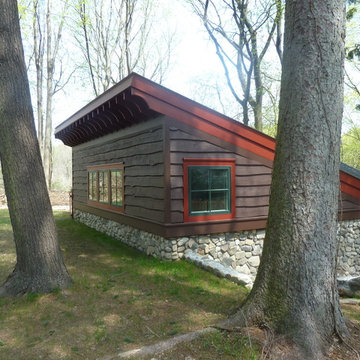
The Owners wanted a playhouse for their young children (and extra space for themselves) to extend the use of their property beyond their stucco and rustic timber cottage home. The Design of the playhouse incorporates the remains of a stone foundation on the property that predates the main house while giving a large open space with a high cathedral ceiling to accommodate flexible uses.Joanne Tall
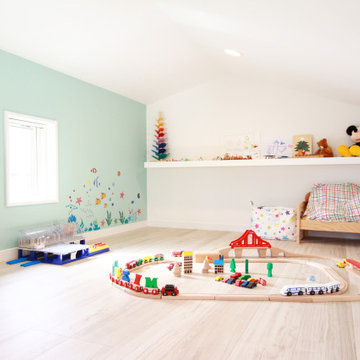
アクセントクロスで爽やかな雰囲気のロフトスペースにしました。当面は子供用の遊び場として使うつもりで、おもちゃなどを置いています。
Design ideas for a mid-sized scandinavian studio in Tokyo Suburbs.
Design ideas for a mid-sized scandinavian studio in Tokyo Suburbs.
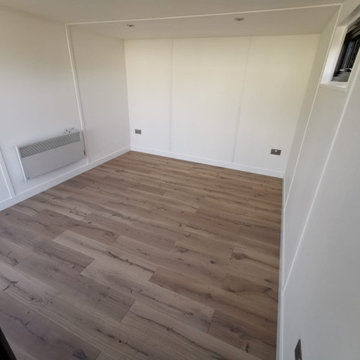
Abbots Langley Garden Gym
Photo of a small contemporary detached studio in Hertfordshire.
Photo of a small contemporary detached studio in Hertfordshire.
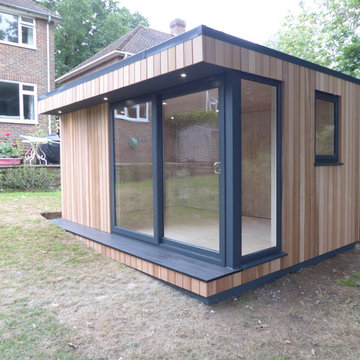
Create a Space Ltd
This is an example of a mid-sized modern detached studio in Other.
This is an example of a mid-sized modern detached studio in Other.
Studio Design Ideas
3
