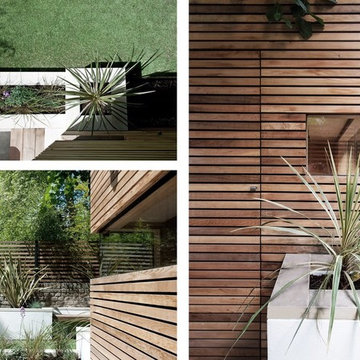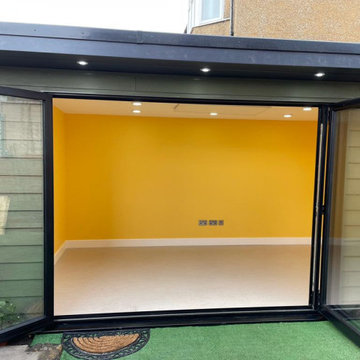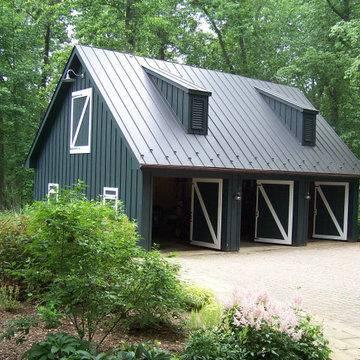Studio Design Ideas
Refine by:
Budget
Sort by:Popular Today
81 - 100 of 109 photos
Item 1 of 3
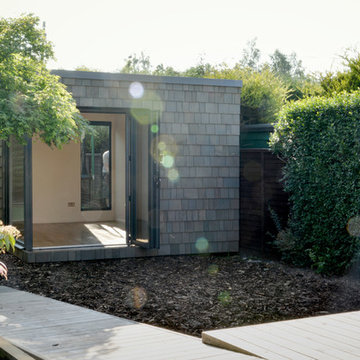
From traditional summer house to a contemporary garden building, having an extra living space within the compact city is always a luxury treat. This cedar shingle clad garden room is a practical multifunction addition to the existing 3 bedroom house.
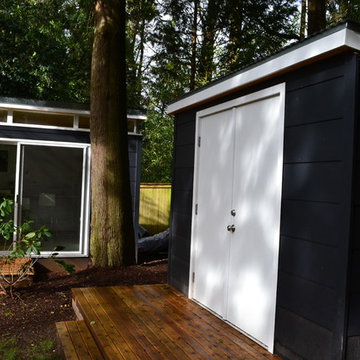
Office and storage shed
--Arla Shephard Bull
Design ideas for a large modern detached studio in Seattle.
Design ideas for a large modern detached studio in Seattle.
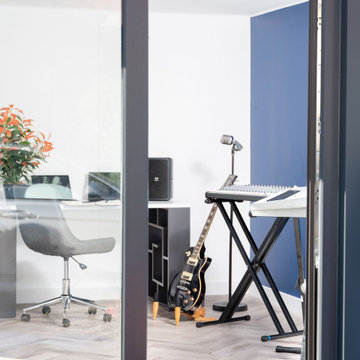
Having a bespoke space for you to keep your equipment organised and accessible is ideal for when you want to practise and enhance your skills. The use of one of our modular structures as a music studio is perfect for artists and enthusiasts.
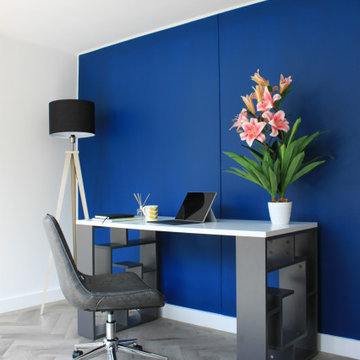
Having an office away from potential disruptions grants access to creativity and provides space to think. The access to peace and quiet in a room to yourself helps you to produce a better output of work and achieve your goals efficiently.
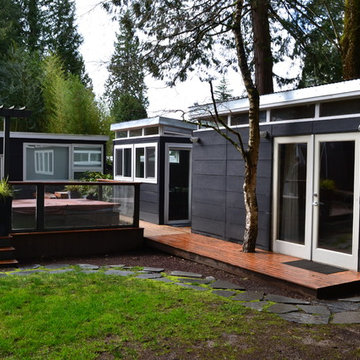
Home office and guest cottage match modern home, far left.
--Arla Shephard Bull
Photo of a large modern detached studio in Seattle.
Photo of a large modern detached studio in Seattle.
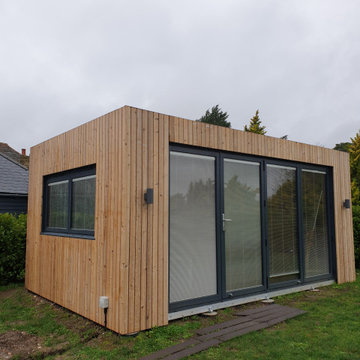
15m2 Garden room to be used as an office and art studio. Lacquered Birch panels with engineered wood flooring, brushed steel electrical fittings and maple lipping and skirting. Aluminium Bifold doors and window with integrated v blinds in the double glazing units. Industrial steel roof, fulling insulated with eco friendly sheeps wool and sat on concrete piles.
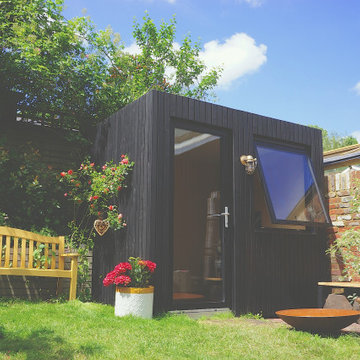
Our new Model of dedicated office pods with improved manufacture process and delivery. These pods come with underfloor heating for year round use, bluetooth ceiling speakers and dimmable LED down lights. As upgrade option we can manufacture with our newly developed pegboard storage and floating desks. Available in set sizes and configurations for professional home working use.
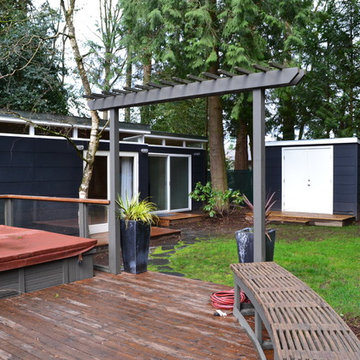
Guest cottage, office and storage shed
--Arla Shephard Bull
Large modern detached studio in Seattle.
Large modern detached studio in Seattle.
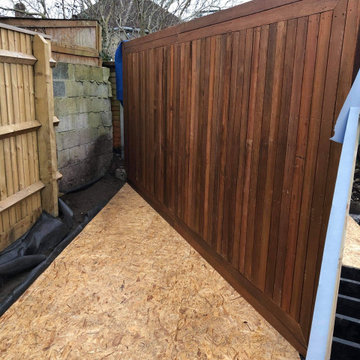
This garden building project was designed alongside our client.
All the work from groundwork, building installation, electrical work was undertaken by our team of skilled workers.
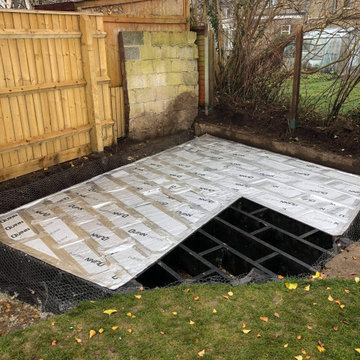
This garden building project was designed alongside our client.
All the work from groundwork, building installation, electrical work was undertaken by our team of skilled workers.
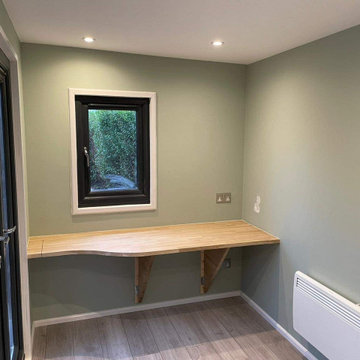
This garden building project was designed alongside our client.
All the work from groundwork, building installation, electrical work was undertaken by our team of skilled workers.
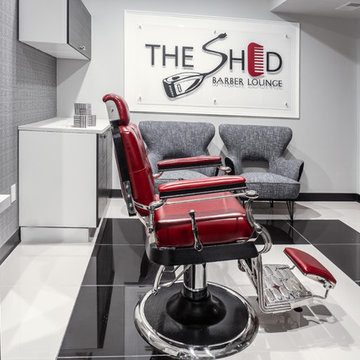
Plenty of seating for clients to lounge!
Photo of a small modern attached studio in DC Metro.
Photo of a small modern attached studio in DC Metro.
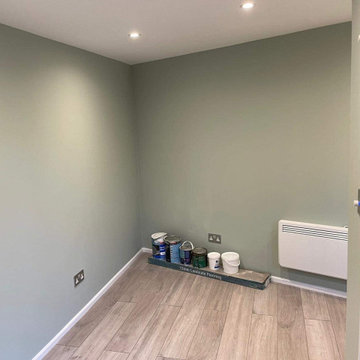
This garden building project was designed alongside our client.
All the work from groundwork, building installation, electrical work was undertaken by our team of skilled workers.
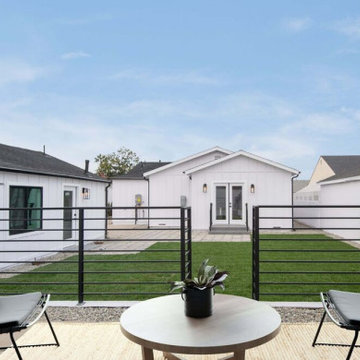
This four-bedroom PLUS permitted one-bedroom ADU guest house exudes luxury. Meticulously detailed, this home's open floor plan delights with the perfect trifecta of living room, dining room, and kitchen in seamless flow. With hardwood floors, recessed lighting, wainscoting, and dual-pane windows throughout, the added features of a built-in wine bar with wine fridge, open shelving, and geometric accent wall complement the home's aesthetic. The highlight, however, is the dreamy remodeled kitchen featuring Italian Forno appliances, custom cabinetry, quartz counters, farmhouse sink, and breathtaking indigo-tile backsplash. The breakfast bar, with seating for four, shines under contemporary pendant lighting while offering the perfect gathering space for family and guests. The bright and airy primary en suite includes French doors that open to the idyllic backyard featuring an outdoor fireplace and stamped concrete seating area as well as soft Bermuda grass and crisp white privacy walls. Three generous guest bedrooms, two bathrooms and a full size laundry area complete the main home. Out back, a fully permitted one-bedroom, one-bathroom ADU with living area, laundry closet and kitchen makes an ideal space for guests, or potential short or long term rental income.
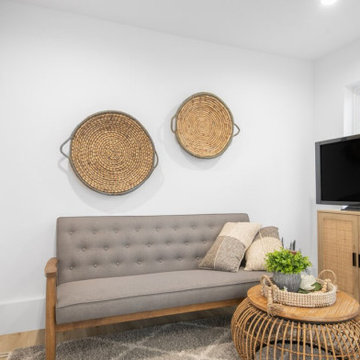
This four-bedroom PLUS permitted one-bedroom ADU guest house exudes luxury. Meticulously detailed, this home's open floor plan delights with the perfect trifecta of living room, dining room, and kitchen in seamless flow. With hardwood floors, recessed lighting, wainscoting, and dual-pane windows throughout, the added features of a built-in wine bar with wine fridge, open shelving, and geometric accent wall complement the home's aesthetic. The highlight, however, is the dreamy remodeled kitchen featuring Italian Forno appliances, custom cabinetry, quartz counters, farmhouse sink, and breathtaking indigo-tile backsplash. The breakfast bar, with seating for four, shines under contemporary pendant lighting while offering the perfect gathering space for family and guests. The bright and airy primary en suite includes French doors that open to the idyllic backyard featuring an outdoor fireplace and stamped concrete seating area as well as soft Bermuda grass and crisp white privacy walls. Three generous guest bedrooms, two bathrooms and a full size laundry area complete the main home. Out back, a fully permitted one-bedroom, one-bathroom ADU with living area, laundry closet and kitchen makes an ideal space for guests, or potential short or long term rental income.
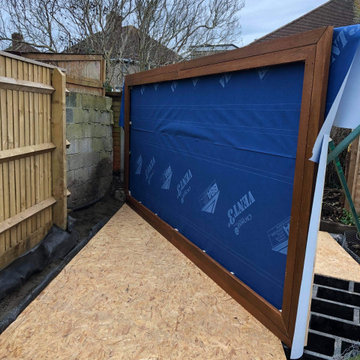
Groundworks and installation of a garden building in Oxford.
We designed this along side our customer, They were extremely happy with the finished result!
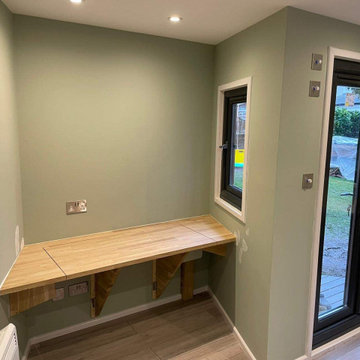
This garden building project was designed alongside our client.
All the work from groundwork, building installation, electrical work was undertaken by our team of skilled workers.
Studio Design Ideas
5
