All Ceiling Designs Study Room Design Ideas
Refine by:
Budget
Sort by:Popular Today
101 - 120 of 2,314 photos
Item 1 of 3
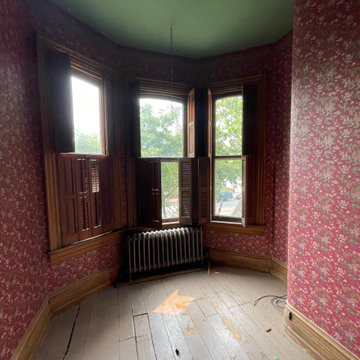
Victorian Asian Styled Wallpaper Home Office
Design ideas for a mid-sized traditional study room in New York with red walls, painted wood floors, beige floor and wallpaper.
Design ideas for a mid-sized traditional study room in New York with red walls, painted wood floors, beige floor and wallpaper.
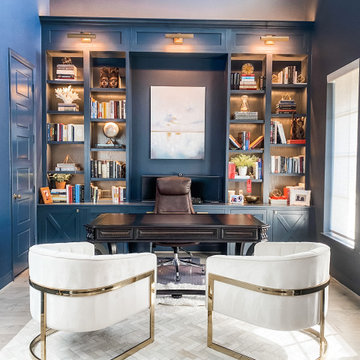
Bold and Blue transitional style home office. in this design we played with elements of old and new, contemporary and traditional. An example of that is with the traditional executive desk and the modern barrel guest accent chairs.
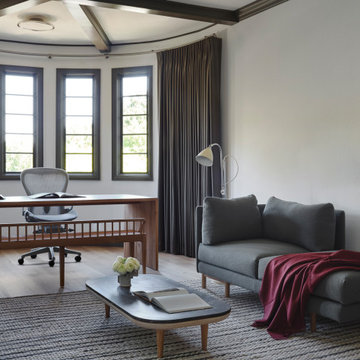
Inspiration for a mid-sized modern study room in San Francisco with white walls, light hardwood floors, a freestanding desk and exposed beam.
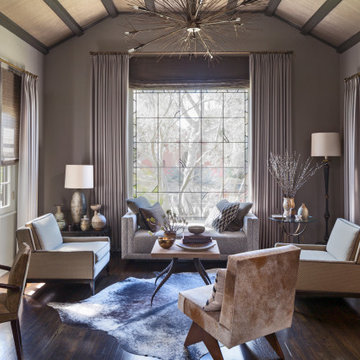
Design ideas for an eclectic study room in Los Angeles with grey walls, dark hardwood floors, a freestanding desk, brown floor and vaulted.
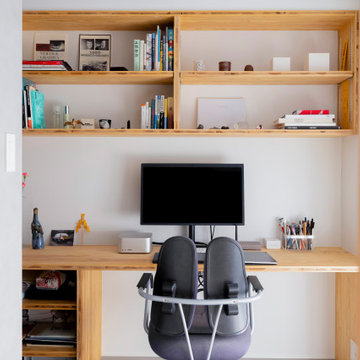
コア型収納で職住を別ける家
本計画は、京都市左京区にある築30年、床面積73㎡のマンショリノベーションです。
リモートワークをされるご夫婦で作業スペースと生活のスペースをゆるやかに分ける必要がありました。
そこで、マンション中心部にコアとなる収納を設け職と住を分ける計画としました。
約6mのカウンターデスクと背面には、収納を設けています。コンパクトにまとめられた
ワークスペースは、人の最小限の動作で作業ができるスペースとなっています。また、
ふんだんに設けられた収納スペースには、仕事の物だけではなく、趣味の物なども収納
することができます。仕事との物と、趣味の物がまざりあうことによっても、ゆとりがうまれています。
近年リモートワークが増加している中で、職と住との関係性が必要となっています。
多様化する働き方と住まいの考えかたをコア型収納でゆるやかに繋げることにより、
ONとOFFを切り替えながらも、豊かに生活ができる住宅となりました。
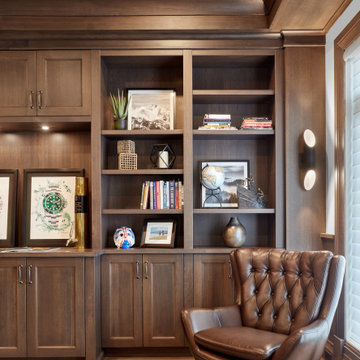
This beautiful home office & library features Rift Cut White Oak coffered ceilings, wall panelling, wainscotting and built-in wall units.
Complimented by TopKnobs cabinet pulls, custom file storage drawers, a hidden safe and a printer cabinet pullout.
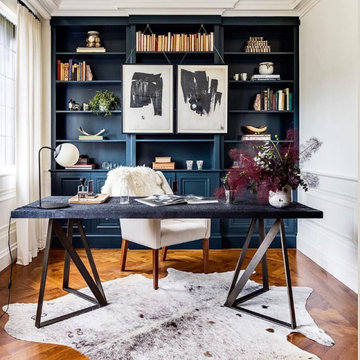
Photo of a mid-sized study room in Dallas with blue walls, medium hardwood floors, a freestanding desk, brown floor, coffered and decorative wall panelling.
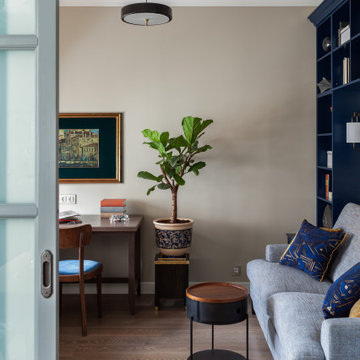
Photo of a mid-sized traditional study room in Moscow with a library, beige walls, dark hardwood floors, a built-in desk, brown floor and coffered.
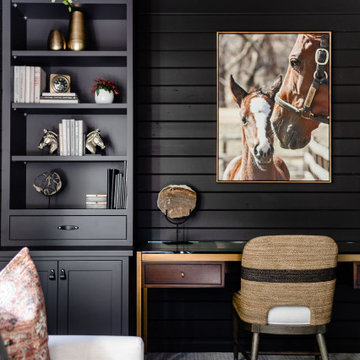
We transformed this barely used Sunroom into a fully functional home office because ...well, Covid. We opted for a dark and dramatic wall and ceiling color, BM Black Beauty, after learning about the homeowners love for all things equestrian. This moody color envelopes the space and we added texture with wood elements and brushed brass accents to shine against the black backdrop.
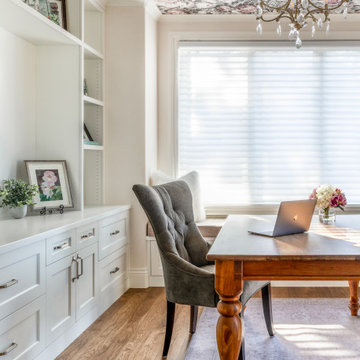
Beautiful home office with floral wallpaper ceiling and custome built-in shelving.
Inspiration for a mid-sized traditional study room in Denver with white walls, medium hardwood floors, a freestanding desk and wallpaper.
Inspiration for a mid-sized traditional study room in Denver with white walls, medium hardwood floors, a freestanding desk and wallpaper.
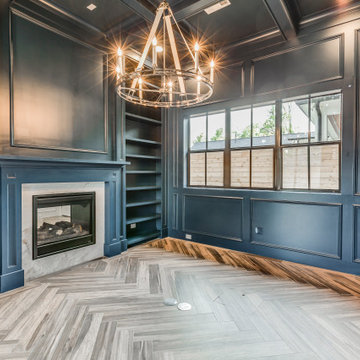
This is an example of a mid-sized transitional study room in Houston with blue walls, medium hardwood floors, a two-sided fireplace, a stone fireplace surround, a freestanding desk, exposed beam and panelled walls.
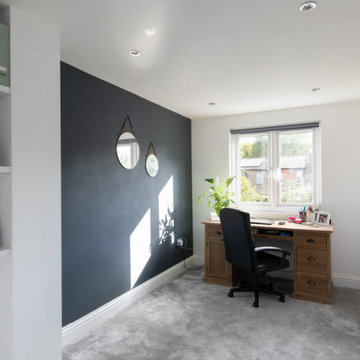
Elevate Productivity: Rustic Modern Study Room
Step into a study room where rustic meets modern for a perfect work haven. A wooden desk and ergonomic chair invite focus, while a sleek grey feature wall provides a calming backdrop. Contemporary shelves blend seamlessly with rustic elements, creating a space where productivity and style thrive.
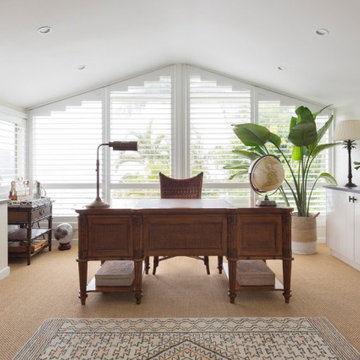
Photo of a large modern study room in Sydney with blue walls, tatami floors, a freestanding desk, beige floor and vaulted.
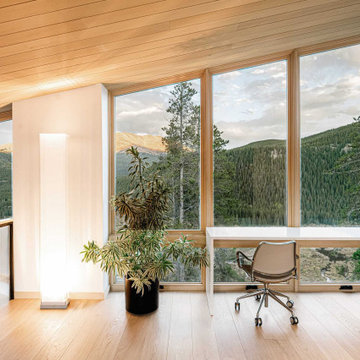
Winner: Platinum Award for Best in America Living Awards 2023. Atop a mountain peak, nearly two miles above sea level, sits a pair of non-identical, yet related, twins. Inspired by intersecting jagged peaks, these unique homes feature soft dark colors, rich textural exterior stone, and patinaed Shou SugiBan siding, allowing them to integrate quietly into the surrounding landscape, and to visually complete the natural ridgeline. Despite their smaller size, these homes are richly appointed with amazing, organically inspired contemporary details that work to seamlessly blend their interior and exterior living spaces. The simple, yet elegant interior palette includes slate floors, T&G ash ceilings and walls, ribbed glass handrails, and stone or oxidized metal fireplace surrounds.
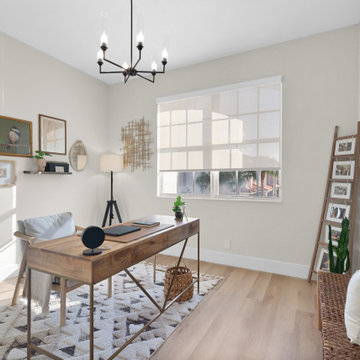
Inspired by sandy shorelines on the California coast, this beachy blonde vinyl floor brings just the right amount of variation to each room. With the Modin Collection, we have raised the bar on luxury vinyl plank. The result is a new standard in resilient flooring. Modin offers true embossed in register texture, a low sheen level, a rigid SPC core, an industry-leading wear layer, and so much more.
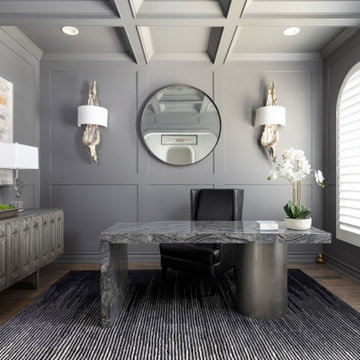
Mid-sized transitional study room in Los Angeles with grey walls, medium hardwood floors, a freestanding desk, brown floor, coffered, decorative wall panelling and no fireplace.
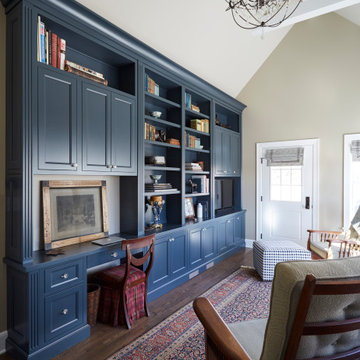
Photo of a mid-sized traditional study room in Chicago with beige walls, medium hardwood floors, no fireplace, a built-in desk, brown floor and vaulted.
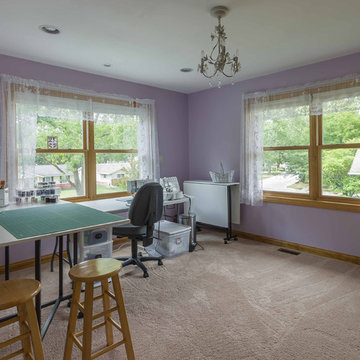
Mid-sized transitional study room in Chicago with purple walls, medium hardwood floors, no fireplace, a freestanding desk, grey floor, wallpaper and wallpaper.
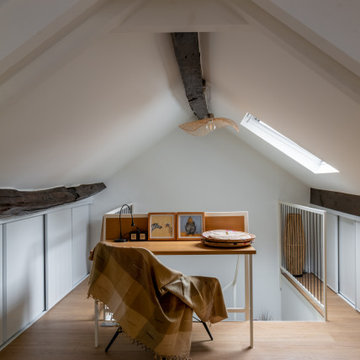
Rénovation partielle d’une maison du XIXè siècle, dont les combles existants n’étaient initialement accessibles que par une échelle escamotable.
Afin de créer un espace nuit et bureau supplémentaire dans cette bâtisse familiale, l’ensemble du niveau R+2 a été démoli afin d’être reconstruit sur des bases structurelles saines, intégrant un escalier central esthétique et fonctionnel, véritable pièce maitresse de la maison dotée de nombreux rangements sur mesure.
La salle d’eau et les sanitaires du premier étage ont été entièrement repensés et rénovés, alliant zelliges traditionnels colorés et naturels.
Entre inspirations méditerranéennes et contemporaines, le projet Cavaré est le fruit de plusieurs mois de travail afin de conserver le charme existant de la demeure, tout en y apportant confort et modernité.
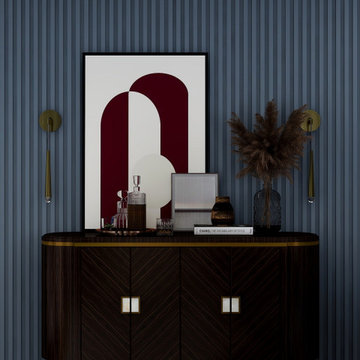
A modern coastal style home office featuring bold wall color and fluted paneling for a unique bold look.
For this office design, the furniture selection consisted of a sophisticated high-end pieces for a timeless luxurious look than offers all the elements needed for a comfortable yet professional space.
All Ceiling Designs Study Room Design Ideas
6