All Ceiling Designs Study Room Design Ideas
Refine by:
Budget
Sort by:Popular Today
141 - 160 of 2,313 photos
Item 1 of 3
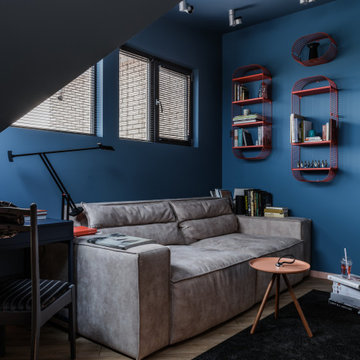
Артистическая квартира площадью 110 м2 в Краснодаре.
Интерьер квартиры дизайнеров Ярослава и Елены Алдошиных реализовывался ровно 9 месяцев. Пространство проектировалось для двух человек, которые ведут активный образ жизни, находятся в постоянном творческом поиске, любят путешествия и принимать гостей. А еще дизайнеры большое количество времени работают дома, создавая свои проекты.
Основная задача - создать современное, эстетичное, креативное пространство, которое вдохновляет на творческие поиски. За основу выбраны яркие смелые цветовые и фактурные сочетания.
Изначально дизайнеры искали жилье с нестандартными исходными данными и их выбор пал на квартиру площадью 110 м2 с антресолью - «вторым уровнем» и террасой, расположенную на последнем этаже дома.
Планировка изначально была удачной и подверглась минимальным изменениям, таким как перенос дверных проемов и незначительным корректировкам по стенам.
Основным плюсом исходной планировки была кухня-гостиная с высоким скошенным потолком, высотой пять метров в самой высокой точке. Так же из этой зоны имеется выход на террасу с видом на город. Окна помещения и сама терраса выходят на западную сторону, что позволяет практически каждый день наблюдать прекрасные закаты. В зоне гостиной мы отвели место для дровяного камина и вывели все нужные коммуникации, соблюдая все правила для согласования установки, это возможно благодаря тому, что квартира располагается на последнем этаже дома.
Особое помещение квартиры - антресоль - светлое пространство с большим количеством окон и хорошим видом на город. Так же в квартире имеется спальня площадью 20 м2 и миниатюрная ванная комната миниатюрных размеров 5 м2, но с высоким потолком 4 метра.
Пространство под лестницей мы преобразовали в масштабную систему хранения в которой предусмотрено хранение одежды, стиральная и сушильная машина, кладовая, место для робота-пылесоса. Дизайн кухонной мебели полностью спроектирован нами, он состоит из высоких пеналов с одной стороны и длинной рабочей зоной без верхних фасадов, только над варочной поверхностью спроектирован шкаф-вытяжка.
Зону отдыха в гостиной мы собрали вокруг антикварного Французского камина, привезенного из Голландии. Одним из важных решений была установка прозрачной перегородки во всю стену между гостиной и террасой, это позволило визуально продлить пространство гостиной на открытую террасу и наоборот впустить озеленение террасы в пространство гостиной.
Местами мы оставили открытой грубую кирпичную кладку, выкрасив ее матовой краской. Спальня общей площадью 20 кв.м имеет скошенный потолок так же, как и кухня-гостиная, где вместили все необходимое: кровать, два шкафа для хранения вещей, туалетный столик.
На втором этаже располагается кабинет со всем необходимым дизайнеру, а так же большая гардеробная комната.
В ванной комнате мы установили отдельностоящую ванну, а так же спроектировали специальную конструкцию кронштейнов шторок для удобства пользования душем. По периметру ванной над керамической плиткой использовали обои, которые мы впоследствии покрыли матовым лаком, не изменившим их по цвету, но защищающим от капель воды и пара.
Для нас было очень важно наполнить интерьер предметами искусства, для этого мы выбрали работы Сергея Яшина, которые очень близки нам по духу.
В качестве основного оттенка был выбран глубокий синий оттенок в который мы выкрасили не только стены, но и потолок. Палитра была выбрана не случайно, на передний план выходят оттенки пыльно-розового и лососевого цвета, а пространства за ними и над ними окутывает глубокий синий, который будто растворяет, погружая в тени стены вокруг и визуально стирает границы помещений, особенно в вечернее время. На этом же цветовом эффекте построен интерьер спальни и кабинета.
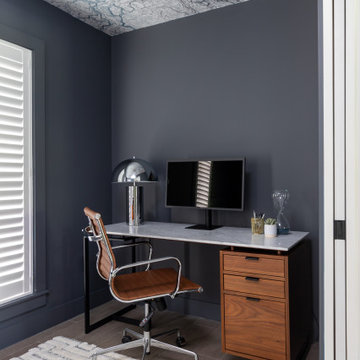
Small home office
Design ideas for a small contemporary study room in Miami with grey walls, a freestanding desk and wallpaper.
Design ideas for a small contemporary study room in Miami with grey walls, a freestanding desk and wallpaper.
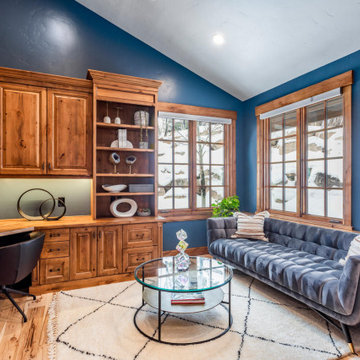
Home Office. Interior Design and decoration services. Furniture, accessories and art selection for a residence in Park City UT.
Architecture by Michael Upwall.
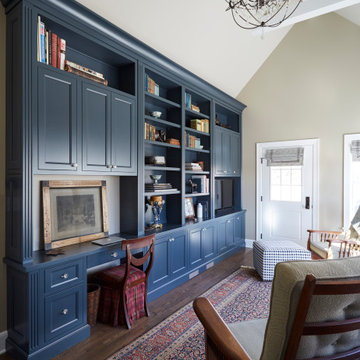
Photo of a mid-sized traditional study room in Chicago with beige walls, medium hardwood floors, no fireplace, a built-in desk, brown floor and vaulted.
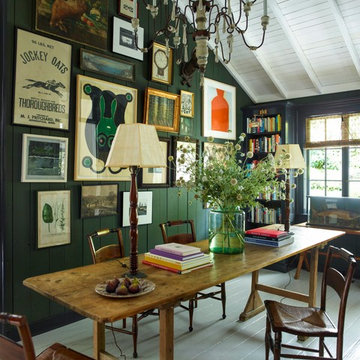
This property was transformed from an 1870s YMCA summer camp into an eclectic family home, built to last for generations. Space was made for a growing family by excavating the slope beneath and raising the ceilings above. Every new detail was made to look vintage, retaining the core essence of the site, while state of the art whole house systems ensure that it functions like 21st century home.
This home was featured on the cover of ELLE Décor Magazine in April 2016.
G.P. Schafer, Architect
Rita Konig, Interior Designer
Chambers & Chambers, Local Architect
Frederika Moller, Landscape Architect
Eric Piasecki, Photographer
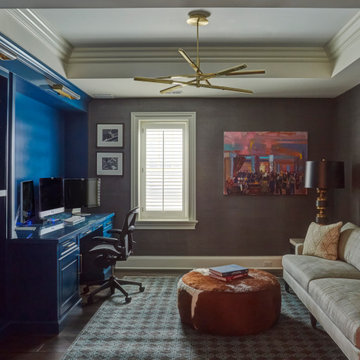
Inspiration for a mid-sized arts and crafts study room in Chicago with brown walls, dark hardwood floors, no fireplace, a built-in desk, brown floor, recessed and wallpaper.

Home office with coffered ceilings, built-in shelving, and custom wood floor.
This is an example of an expansive midcentury study room in Phoenix with white walls, dark hardwood floors, a standard fireplace, a stone fireplace surround, a freestanding desk, brown floor, coffered and panelled walls.
This is an example of an expansive midcentury study room in Phoenix with white walls, dark hardwood floors, a standard fireplace, a stone fireplace surround, a freestanding desk, brown floor, coffered and panelled walls.

We transformed this barely used Sunroom into a fully functional home office because ...well, Covid. We opted for a dark and dramatic wall and ceiling color, BM Black Beauty, after learning about the homeowners love for all things equestrian. This moody color envelopes the space and we added texture with wood elements and brushed brass accents to shine against the black backdrop.
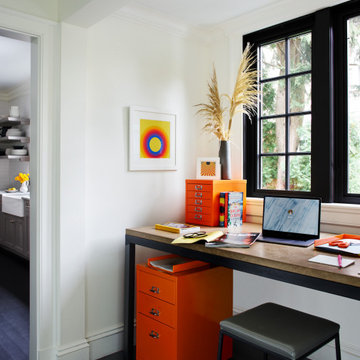
Inspiration for a mid-sized transitional study room in Boston with white walls, dark hardwood floors, black floor and exposed beam.
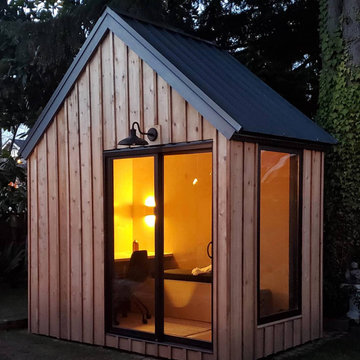
Expand your home with a personal office, study space or creative studio -- without the hassle of a major renovation. This is your modern workspace.
------------
Available for installations across Metro Vancouver. View the full collection of Signature Sheds here: https://www.novellaoutdoors.com/the-novella-signature-sheds
------------
View this model at our contactless open house: https://calendly.com/novelldb/novella-outdoors-contactless-open-house?month=2021-03

The light filled home office overlooks the sunny backyard and pool area. A mid century modern desk steals the spotlight.
Inspiration for a mid-sized midcentury study room in Austin with white walls, medium hardwood floors, a freestanding desk, brown floor and exposed beam.
Inspiration for a mid-sized midcentury study room in Austin with white walls, medium hardwood floors, a freestanding desk, brown floor and exposed beam.
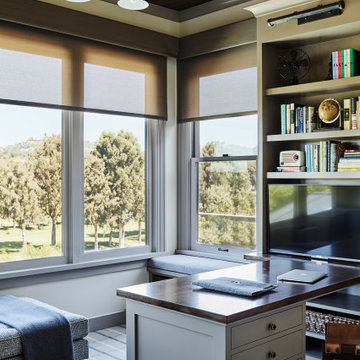
Inspiration for a country study room in Los Angeles with carpet, a built-in desk, grey floor and wood.

This is an example of a mid-sized country study room in Boston with beige walls, medium hardwood floors, a freestanding desk, timber and decorative wall panelling.
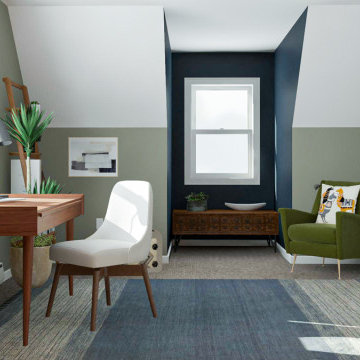
Design ideas for a small midcentury study room in Philadelphia with grey walls, carpet, a freestanding desk and vaulted.
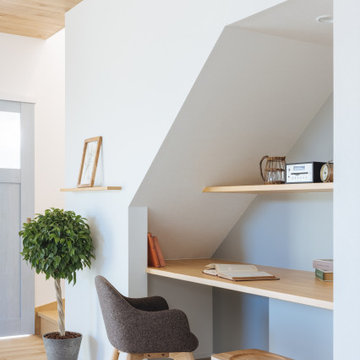
Photo of a small scandinavian study room in Other with grey walls, light hardwood floors, a built-in desk, beige floor, wallpaper and wallpaper.
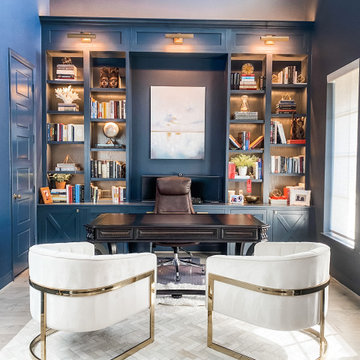
Bold and Blue transitional style home office. in this design we played with elements of old and new, contemporary and traditional. An example of that is with the traditional executive desk and the modern barrel guest accent chairs.
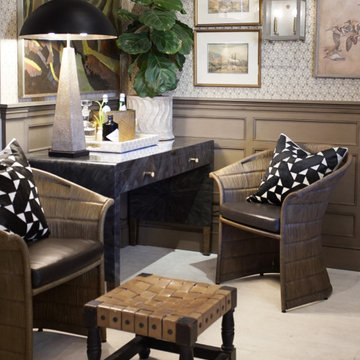
Heather Ryan, Interior Designer
H.Ryan Studio - Scottsdale, AZ
www.hryanstudio.com
Photo of a mid-sized eclectic study room in Phoenix with multi-coloured walls, light hardwood floors, no fireplace, a freestanding desk, white floor, wallpaper and exposed beam.
Photo of a mid-sized eclectic study room in Phoenix with multi-coloured walls, light hardwood floors, no fireplace, a freestanding desk, white floor, wallpaper and exposed beam.
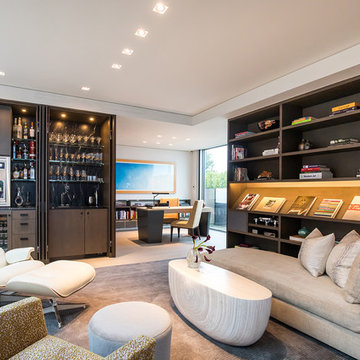
Trousdale Beverly Hills modern home office library & study with wet bar. Photo by Jason Speth.
Inspiration for a large contemporary study room in Los Angeles with white walls, a freestanding desk, porcelain floors, white floor and recessed.
Inspiration for a large contemporary study room in Los Angeles with white walls, a freestanding desk, porcelain floors, white floor and recessed.

Photo of a transitional study room in Phoenix with white walls, a built-in desk, grey floor and wood.

This is an example of a mid-sized country study room in Austin with grey walls, dark hardwood floors, a freestanding desk, exposed beam and panelled walls.
All Ceiling Designs Study Room Design Ideas
8