All Fireplaces Sunroom Design Photos
Refine by:
Budget
Sort by:Popular Today
1 - 20 of 452 photos
Item 1 of 3
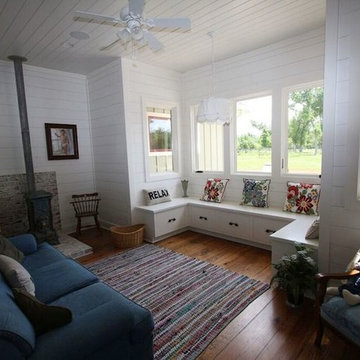
Sunroom with white shiplap walls and tongue & groove ceiling. Also, wood stove to keep warm
Inspiration for a small country sunroom in Other with medium hardwood floors, a wood stove, a brick fireplace surround, a standard ceiling and brown floor.
Inspiration for a small country sunroom in Other with medium hardwood floors, a wood stove, a brick fireplace surround, a standard ceiling and brown floor.
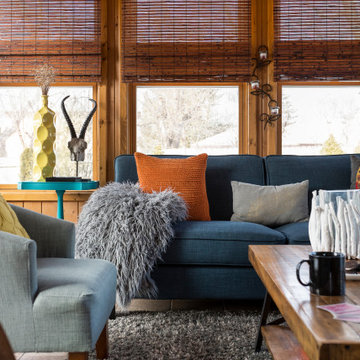
Photography by Picture Perfect House
Photo of a mid-sized transitional sunroom in Chicago with porcelain floors, a corner fireplace, a skylight and grey floor.
Photo of a mid-sized transitional sunroom in Chicago with porcelain floors, a corner fireplace, a skylight and grey floor.
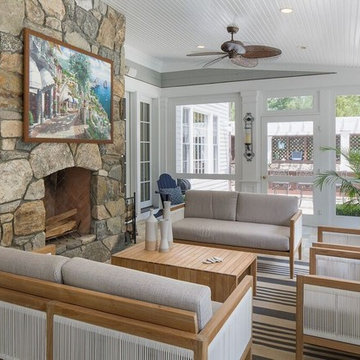
Photo of a mid-sized transitional sunroom in New York with slate floors, a standard fireplace, a stone fireplace surround, a standard ceiling and beige floor.
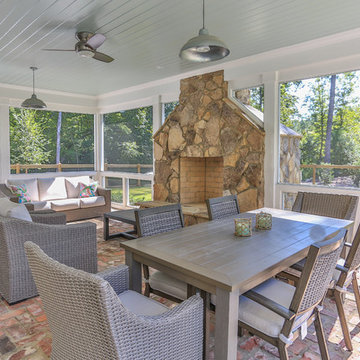
Design ideas for a mid-sized country sunroom in Raleigh with brick floors, a standard fireplace, a stone fireplace surround, a standard ceiling and red floor.
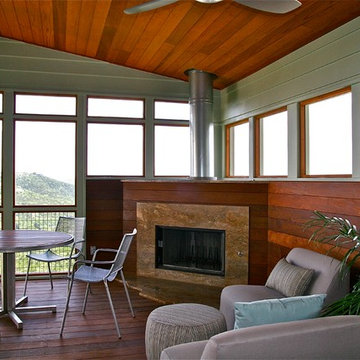
Photos by Alan K. Barley, AIA
Warm wood surfaces combined with the rock fireplace surround give this screened porch an organic treehouse feel.
Screened In Porch, View, Sleeping Porch,
Fireplace, Patio, wood floor, outdoor spaces, Austin, Texas
Austin luxury home, Austin custom home, BarleyPfeiffer Architecture, BarleyPfeiffer, wood floors, sustainable design, sleek design, pro work, modern, low voc paint, interiors and consulting, house ideas, home planning, 5 star energy, high performance, green building, fun design, 5 star appliance, find a pro, family home, elegance, efficient, custom-made, comprehensive sustainable architects, barley & Pfeiffer architects, natural lighting, AustinTX, Barley & Pfeiffer Architects, professional services, green design, Screened-In porch, Austin luxury home, Austin custom home, BarleyPfeiffer Architecture, wood floors, sustainable design, sleek design, modern, low voc paint, interiors and consulting, house ideas, home planning, 5 star energy, high performance, green building, fun design, 5 star appliance, find a pro, family home, elegance, efficient, custom-made, comprehensive sustainable architects, natural lighting, Austin TX, Barley & Pfeiffer Architects, professional services, green design, curb appeal, LEED, AIA,
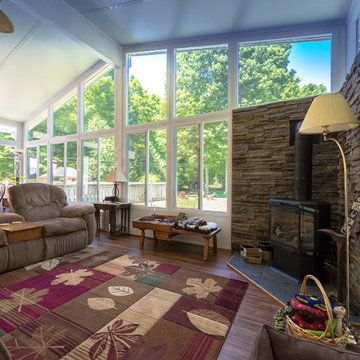
Sunspace Sunrooms are modular units that are custom designed for your home and manufactured in a temperature controlled environment, ensuring the highest quality. Our units can be installed directly onto an existing patio, deck, and even under a previously constructed roof! Designed to extend your enjoyment of the outdoors without the usual annoyances of wind, rain, insects and harmful UV rays. A new Sunspace Sunroom will add beauty, functionality and value to your home.
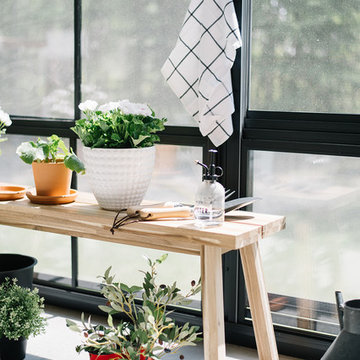
Photo: Tracey Jazmin
Inspiration for a mid-sized eclectic sunroom in Edmonton with concrete floors, a wood stove, a brick fireplace surround, a standard ceiling and grey floor.
Inspiration for a mid-sized eclectic sunroom in Edmonton with concrete floors, a wood stove, a brick fireplace surround, a standard ceiling and grey floor.
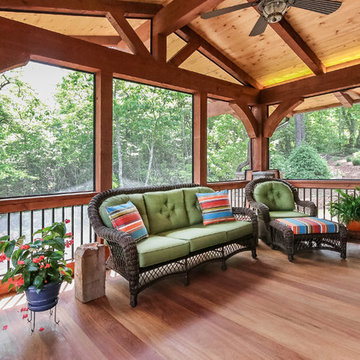
This is an example of a mid-sized arts and crafts sunroom in Other with light hardwood floors, a standard fireplace, a stone fireplace surround and a standard ceiling.
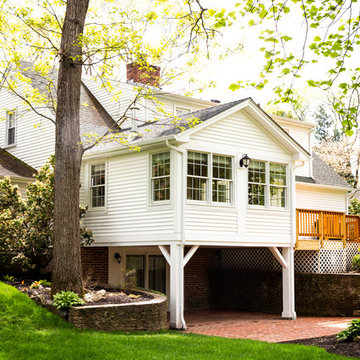
Sunroom addition with covered patio below
Photo of a mid-sized contemporary sunroom in Providence with light hardwood floors, a standard fireplace, a stone fireplace surround, a standard ceiling and beige floor.
Photo of a mid-sized contemporary sunroom in Providence with light hardwood floors, a standard fireplace, a stone fireplace surround, a standard ceiling and beige floor.
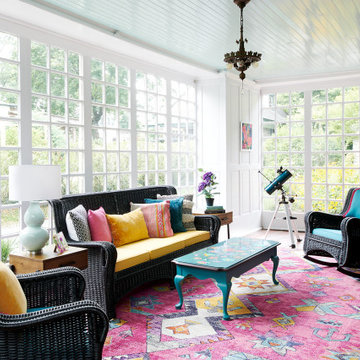
With limited travel options available during the pandemic, everyone is spending lots more time at home. Many are even looking for ways to incorporate interior design elements from their favorite destinations into their spaces: this lets you feel like you’re traveling, even when you’re not. This project was my own personal quarantine design dream: to create an interior scheme for my sunroom that captures the color, joy and exuberance of those brilliant indoor/outdoor spaces you find in Mexico. My sunroom is filled with sunshine, and sunshine makes my kids think of two beach vacations we took to Cancun. Since we couldn't take them there, or anywhere, I decided to bring a little bit of Mexico home.
As a backdrop, I embraced our floor to ceiling windows, great white wood paneled walls, and terra cotta floor tile, and added a soothing blue green paint to the beadboard ceiling, which to me is the color of a pool (Sherwin Williams Waterfall).
Over the terra cotta tile, I layered a bright pink rug and pulled out the turquoise and yellow accents for the furniture. The furniture is at least 60 years old and will not fit out of the doors, so I had it resprayed in place and had new cushions made in indoor outdoor fabric (and trimmed it in hot pink tape). On the sofa and chair, I collected brightly colored pillows, including one that is authentic Peruvian craftwork. A teal telescope tempts young stargazers.
The piece de resistance of this whole seating grouping is the coffee table. It was originally a stained wood coffee table that inhabited my in-laws’ living room in pristine condition for many years. Then it came to my house, where my son proceeded to bang his trains against it and generally abused and dented it. I had it sanded down and painted Sherwin Williams Green Bay. Over this teal colored base, my mother, who’s an artist, painted the most beautiful design of birds and flowers for me based on the Otomi tradition of Mexican embroidery. Otomi embroidery motifs typically incorporate animals and plants native to the Tenango area in central Mexico.
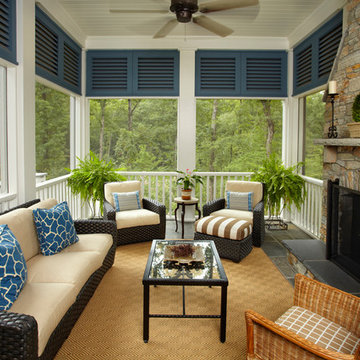
Rick Smoak Photography
This is an example of a mid-sized traditional sunroom in Charlotte with slate floors, a standard fireplace, a stone fireplace surround and a standard ceiling.
This is an example of a mid-sized traditional sunroom in Charlotte with slate floors, a standard fireplace, a stone fireplace surround and a standard ceiling.
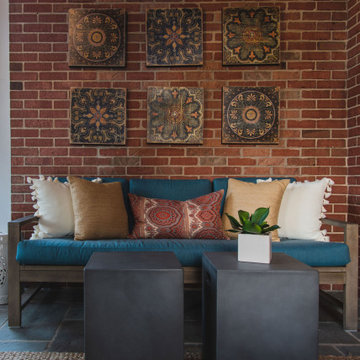
Sydney Lynn Creative
Mid-sized transitional sunroom in New York with slate floors, a standard fireplace, a standard ceiling and grey floor.
Mid-sized transitional sunroom in New York with slate floors, a standard fireplace, a standard ceiling and grey floor.
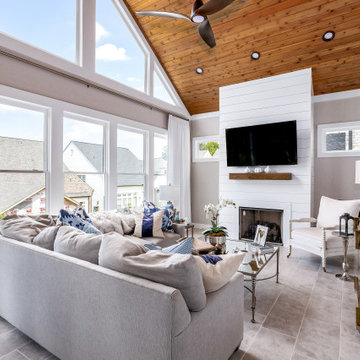
Our clients came to us looking to transform their existing deck into a gorgeous, light-filled, sun room that could be enjoyed all year long in their Sandy Springs home. The full height, white, shiplap fireplace and dark brown floating mantle compliment the vaulted, tongue & groove ceiling and light porcelain floor tile. The large windows provide an abundance of natural light and creates a relaxing and inviting space in this transitional four-season room.
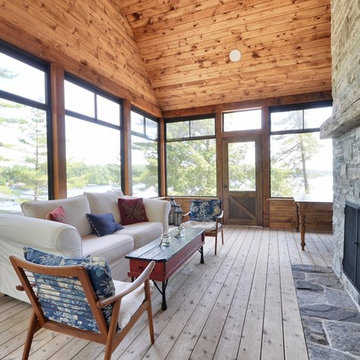
Photo of a large country sunroom in Toronto with medium hardwood floors, a standard fireplace, a stone fireplace surround, a standard ceiling and brown floor.
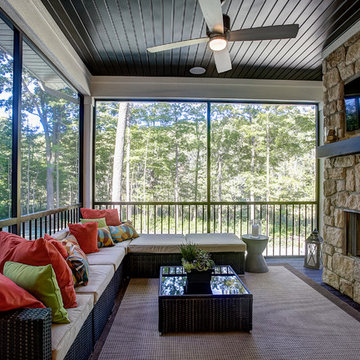
Design ideas for a mid-sized modern sunroom in Grand Rapids with a standard fireplace, a stone fireplace surround and brown floor.
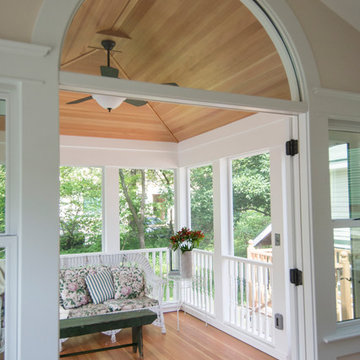
Screened-in porch addition by Meadowlark features Douglas fir flooring and ceiling trim
Mid-sized traditional sunroom in Detroit with light hardwood floors, a standard fireplace and a standard ceiling.
Mid-sized traditional sunroom in Detroit with light hardwood floors, a standard fireplace and a standard ceiling.
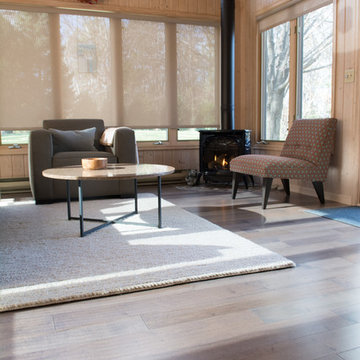
Inspiration for a mid-sized country sunroom in Minneapolis with laminate floors, a metal fireplace surround, a standard ceiling, multi-coloured floor and a wood stove.
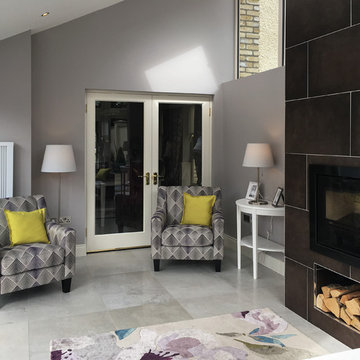
Wall: Dwell Brown 45x90
Floor: Chambord Beige Lappato 60x90. Semi-polished porcelain tile.
Photo by National Tile Ltd
This is an example of a small contemporary sunroom in Other with porcelain floors, a standard fireplace, a tile fireplace surround, a standard ceiling and beige floor.
This is an example of a small contemporary sunroom in Other with porcelain floors, a standard fireplace, a tile fireplace surround, a standard ceiling and beige floor.
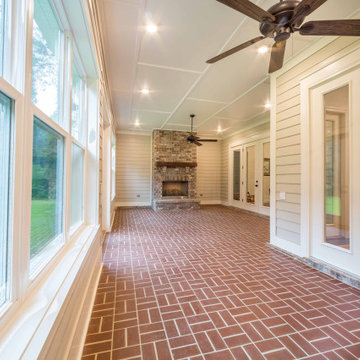
A custom sunroom conversion with french doors and a fireplace.
Design ideas for a mid-sized traditional sunroom with brick floors, a standard fireplace, a brick fireplace surround, a standard ceiling and brown floor.
Design ideas for a mid-sized traditional sunroom with brick floors, a standard fireplace, a brick fireplace surround, a standard ceiling and brown floor.
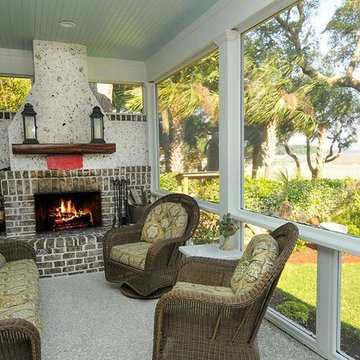
This is an example of a mid-sized country sunroom in Atlanta with concrete floors, a standard fireplace and a brick fireplace surround.
All Fireplaces Sunroom Design Photos
1