All Fireplaces All Fireplace Surrounds Sunroom Design Photos
Refine by:
Budget
Sort by:Popular Today
161 - 180 of 2,505 photos
Item 1 of 3
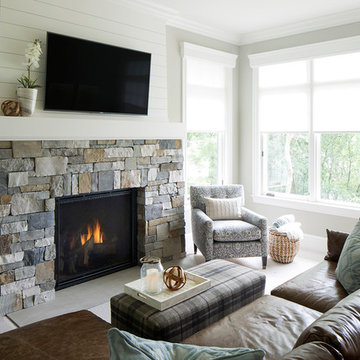
Design ideas for a mid-sized sunroom in Minneapolis with carpet, a standard fireplace and a stone fireplace surround.
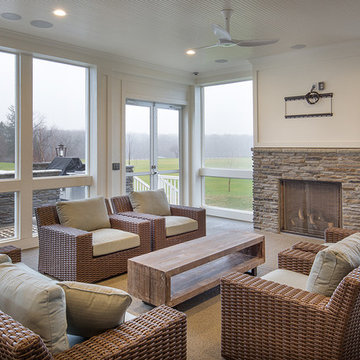
Great space with loads of windows overlooking the patio and yard
This is an example of a mid-sized country sunroom in Columbus with concrete floors, a standard fireplace, a stone fireplace surround and a standard ceiling.
This is an example of a mid-sized country sunroom in Columbus with concrete floors, a standard fireplace, a stone fireplace surround and a standard ceiling.
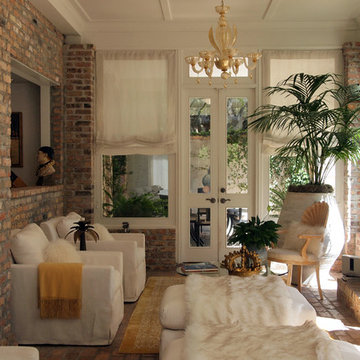
Photo: Kayla Stark © 2016 Houzz
Design ideas for a small traditional sunroom in New Orleans with brick floors, a standard fireplace, a brick fireplace surround and a standard ceiling.
Design ideas for a small traditional sunroom in New Orleans with brick floors, a standard fireplace, a brick fireplace surround and a standard ceiling.
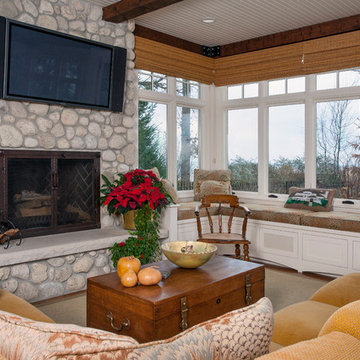
http://www.pickellbuilders.com. Photography by Linda Oyama Bryan. Sun Room with Built In Window Seat, Raised Hearth Stone Fireplace, and Bead Board and Distressed Beam Ceiling.
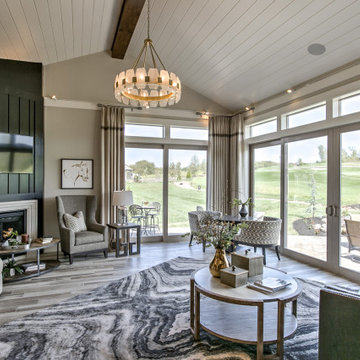
Four seasons sunroom overlooking the outdoor patio.
Mid-sized contemporary sunroom in Kansas City with laminate floors, a corner fireplace, a stone fireplace surround and grey floor.
Mid-sized contemporary sunroom in Kansas City with laminate floors, a corner fireplace, a stone fireplace surround and grey floor.
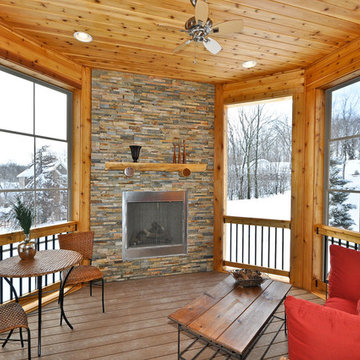
Inspiration for a small country sunroom in Minneapolis with medium hardwood floors, a standard fireplace, a stone fireplace surround, a standard ceiling and brown floor.
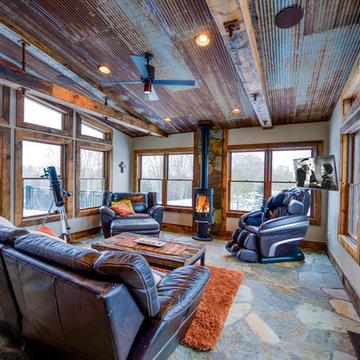
Amazing Colorado Lodge Style Custom Built Home in Eagles Landing Neighborhood of Saint Augusta, Mn - Build by Werschay Homes.
-James Gray Photography
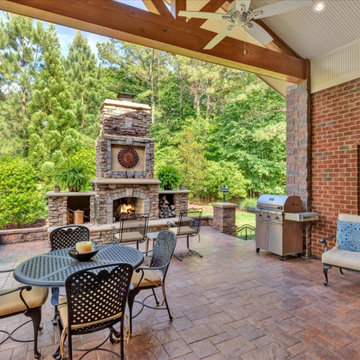
Stunning outdoor living area remodel. Accents of maroon and gold are speckled throughout the stone columns with a lovely stone surrounded fireplace. Customers ideas and designs truly came to life and allowed for full enjoyment of this newly renovated area!
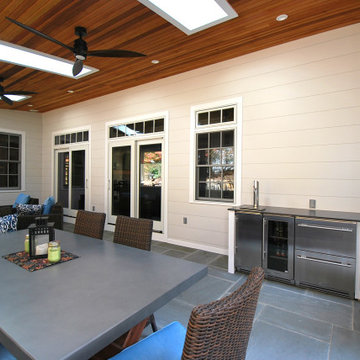
The owners spend a great deal of time outdoors and desperately desired a living room open to the elements and set up for long days and evenings of entertaining in the beautiful New England air. KMA’s goal was to give the owners an outdoor space where they can enjoy warm summer evenings with a glass of wine or a beer during football season.
The floor will incorporate Natural Blue Cleft random size rectangular pieces of bluestone that coordinate with a feature wall made of ledge and ashlar cuts of the same stone.
The interior walls feature weathered wood that complements a rich mahogany ceiling. Contemporary fans coordinate with three large skylights, and two new large sliding doors with transoms.
Other features are a reclaimed hearth, an outdoor kitchen that includes a wine fridge, beverage dispenser (kegerator!), and under-counter refrigerator. Cedar clapboards tie the new structure with the existing home and a large brick chimney ground the feature wall while providing privacy from the street.
The project also includes space for a grill, fire pit, and pergola.
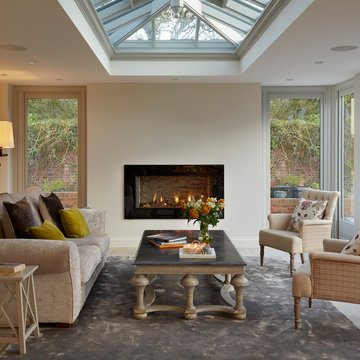
Darren Chung
Design ideas for a traditional sunroom in Essex with a skylight, a ribbon fireplace and a stone fireplace surround.
Design ideas for a traditional sunroom in Essex with a skylight, a ribbon fireplace and a stone fireplace surround.
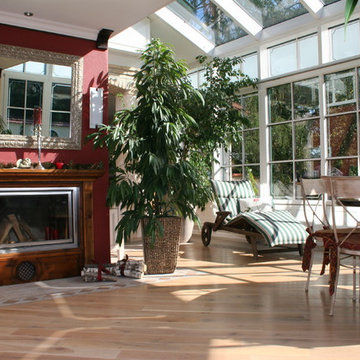
Design ideas for a large contemporary sunroom in Other with light hardwood floors, a standard fireplace, a wood fireplace surround, a glass ceiling and beige floor.
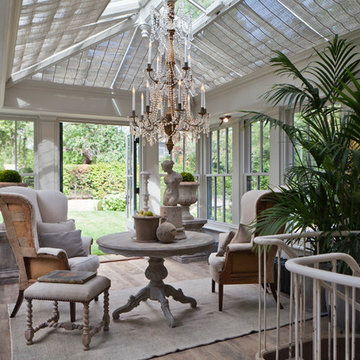
Traditional design with a modern twist, this ingenious layout links a light-filled multi-functional basement room with an upper orangery. Folding doors to the lower rooms open onto sunken courtyards. The lower room and rooflights link to the main conservatory via a spiral staircase.
Vale Paint Colour- Exterior : Carbon, Interior : Portland
Size- 4.1m x 5.9m (Ground Floor), 11m x 7.5m (Basement Level)
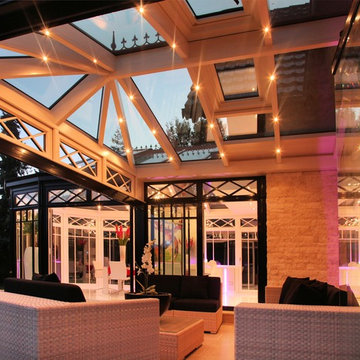
Dieser beeindrucke Wintergarten im viktorianischen Stil mit angeschlossenem Sommergarten wurde als Wohnraumerweiterung konzipiert und umgesetzt. Er sollte das Haus elegant zum großen Garten hin öffnen. Dies ist auch vor allem durch den Sommergarten gelungen, dessen schiebbaren Ganzglaselemente eine fast komplette Öffnung erlauben. Der Clou bei diesem Wintergarten ist der Kontrast zwischen klassischer Außenansicht und einem topmodernen Interieur-Design, das in einem edlen Weiß gehalten wurde. So lässt sich ganzjährig der Garten in vollen Zügen genießen, besonders auch abends dank stimmungsvollen Dreamlights in der Dachkonstruktion.
Gerne verwirklichen wir auch Ihren Traum von einem viktorianischen Wintergarten. Mehr Infos dazu finden Sie auf unserer Webseite www.krenzer.de. Sie können uns gerne telefonisch unter der 0049 6681 96360 oder via E-Mail an mail@krenzer.de erreichen. Wir würden uns freuen, von Ihnen zu hören. Auf unserer Webseite (www.krenzer.de) können Sie sich auch gerne einen kostenlosen Katalog bestellen.
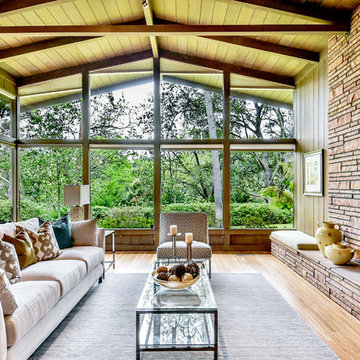
Large transitional sunroom in San Francisco with light hardwood floors, a standard fireplace and a stone fireplace surround.
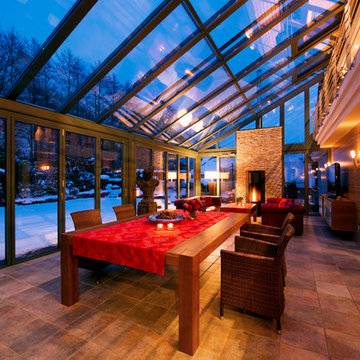
Design ideas for a contemporary sunroom in Stuttgart with a standard fireplace, a metal fireplace surround and a glass ceiling.
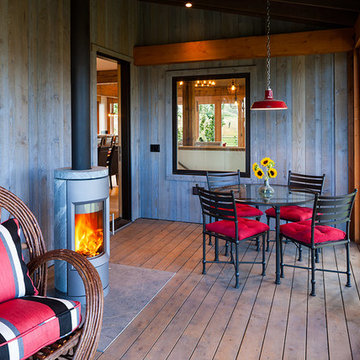
Inspiration for a mid-sized country sunroom in Other with dark hardwood floors, a wood stove, a stone fireplace surround and a standard ceiling.
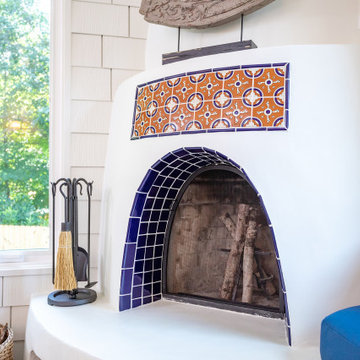
The challenge: to design and build a sunroom that blends in with the 1920s bungalow and satisfies the homeowners' love for all things Southwestern. Wood Wise took the challenge and came up big with this sunroom that meets all the criteria. The adobe kiva fireplace is the focal point with the cedar shake walls, exposed beams, and shiplap ceiling adding to the authentic look.
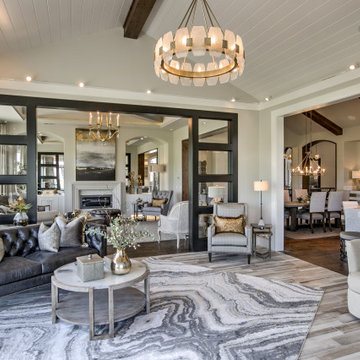
Four seasons sunroom overlooking the living and dining rooms.
Design ideas for a mid-sized contemporary sunroom in Kansas City with porcelain floors, a corner fireplace, a stone fireplace surround and grey floor.
Design ideas for a mid-sized contemporary sunroom in Kansas City with porcelain floors, a corner fireplace, a stone fireplace surround and grey floor.
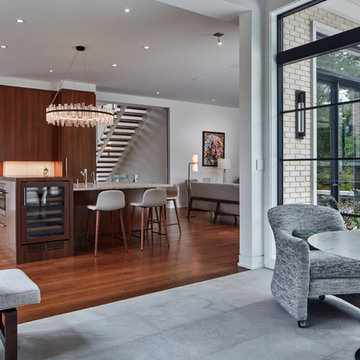
Vaulted Cypress ceiling. Steel "collar ties" with Tech accent lighting inside. Smooth sawn (heated) stone floors. Limestone fireplace. Kolbe and Kolbe windows.
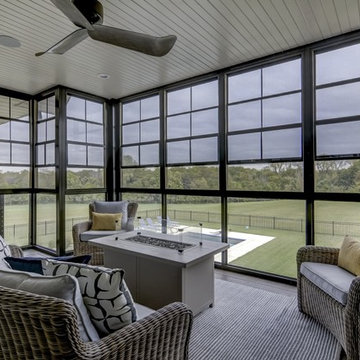
Mid-sized country sunroom in Chicago with medium hardwood floors, a ribbon fireplace, a stone fireplace surround, a standard ceiling and grey floor.
All Fireplaces All Fireplace Surrounds Sunroom Design Photos
9