Sunroom Design Photos with a Brick Fireplace Surround and a Stone Fireplace Surround
Refine by:
Budget
Sort by:Popular Today
1 - 20 of 1,985 photos
Item 1 of 3
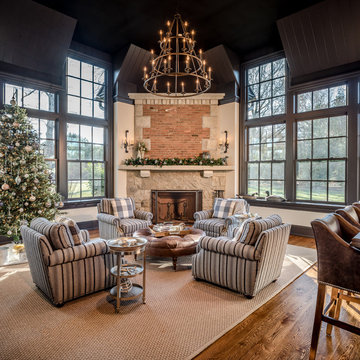
Angle Eye Photography
Dewson Construction
Large traditional sunroom in Philadelphia with medium hardwood floors, a corner fireplace, a stone fireplace surround, a standard ceiling and brown floor.
Large traditional sunroom in Philadelphia with medium hardwood floors, a corner fireplace, a stone fireplace surround, a standard ceiling and brown floor.
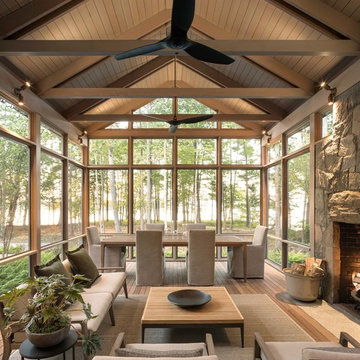
Trent Bell Photography
This is an example of a large contemporary sunroom in Portland Maine with medium hardwood floors, a standard fireplace and a stone fireplace surround.
This is an example of a large contemporary sunroom in Portland Maine with medium hardwood floors, a standard fireplace and a stone fireplace surround.
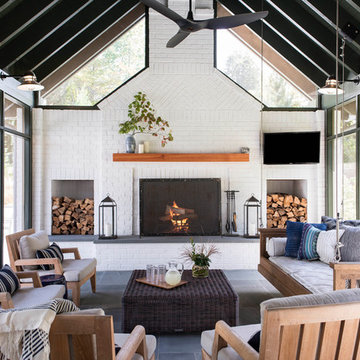
Photography by Lissa Gotwals
Photo of a large country sunroom in Other with slate floors, a standard fireplace, a brick fireplace surround, a skylight and grey floor.
Photo of a large country sunroom in Other with slate floors, a standard fireplace, a brick fireplace surround, a skylight and grey floor.
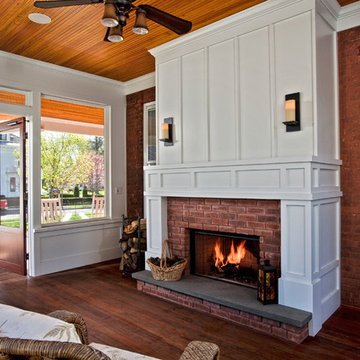
This new screened porch provides an attractive transition from the home’s interior to the open-air sitting porch. The same rich, natural materials and finishes used on the adjacent sitting porch have been used here. A new fireplace with a bluestone slab hearth and custom-milled mantel warms the space year-round.
Scott Bergmann Photography

3 Season Room with fireplace and great views
Inspiration for a country sunroom in New York with limestone floors, a standard fireplace, a brick fireplace surround, a standard ceiling and grey floor.
Inspiration for a country sunroom in New York with limestone floors, a standard fireplace, a brick fireplace surround, a standard ceiling and grey floor.

Beach style sunroom in Minneapolis with light hardwood floors, a standard fireplace, a stone fireplace surround and a standard ceiling.
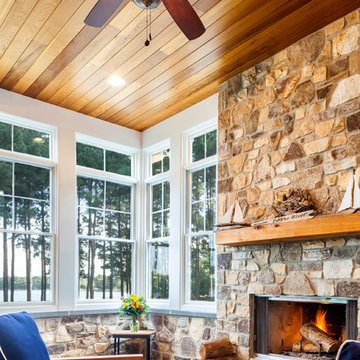
A wood-burning fireplace with natural stone provide a cozy outdoor living area. The cedar tongue-and-groove bring elements of the waterfront lifestyle indoors.
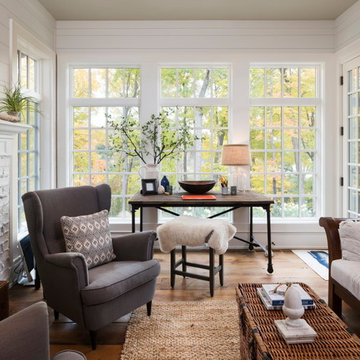
The client’s coastal New England roots inspired this Shingle style design for a lakefront lot. With a background in interior design, her ideas strongly influenced the process, presenting both challenge and reward in executing her exact vision. Vintage coastal style grounds a thoroughly modern open floor plan, designed to house a busy family with three active children. A primary focus was the kitchen, and more importantly, the butler’s pantry tucked behind it. Flowing logically from the garage entry and mudroom, and with two access points from the main kitchen, it fulfills the utilitarian functions of storage and prep, leaving the main kitchen free to shine as an integral part of the open living area.
An ARDA for Custom Home Design goes to
Royal Oaks Design
Designer: Kieran Liebl
From: Oakdale, Minnesota
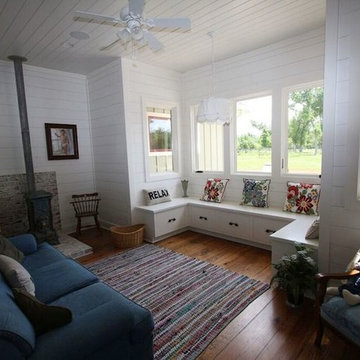
Sunroom with white shiplap walls and tongue & groove ceiling. Also, wood stove to keep warm
Inspiration for a small country sunroom in Other with medium hardwood floors, a wood stove, a brick fireplace surround, a standard ceiling and brown floor.
Inspiration for a small country sunroom in Other with medium hardwood floors, a wood stove, a brick fireplace surround, a standard ceiling and brown floor.
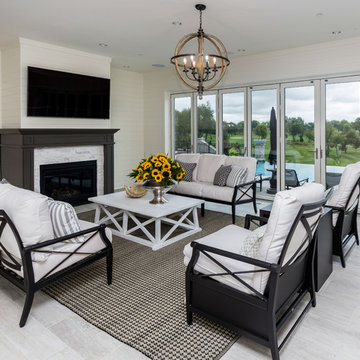
This is an example of a traditional sunroom in Other with painted wood floors, a standard fireplace, a stone fireplace surround, a standard ceiling and white floor.
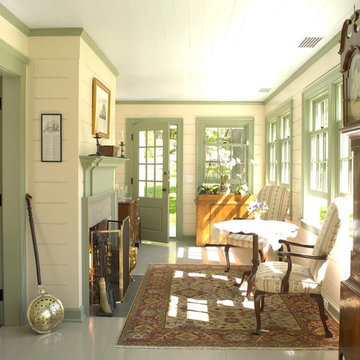
"2012 Alice Washburn Award" Winning Home - A.I.A. Connecticut
Read more at https://ddharlanarchitects.com/tag/alice-washburn/
“2014 Stanford White Award, Residential Architecture – New Construction Under 5000 SF, Extown Farm Cottage, David D. Harlan Architects LLC”, The Institute of Classical Architecture & Art (ICAA).
“2009 ‘Grand Award’ Builder’s Design and Planning”, Builder Magazine and The National Association of Home Builders.
“2009 People’s Choice Award”, A.I.A. Connecticut.
"The 2008 Residential Design Award", ASID Connecticut
“The 2008 Pinnacle Award for Excellence”, ASID Connecticut.
“HOBI Connecticut 2008 Award, ‘Best Not So Big House’”, Connecticut Home Builders Association.
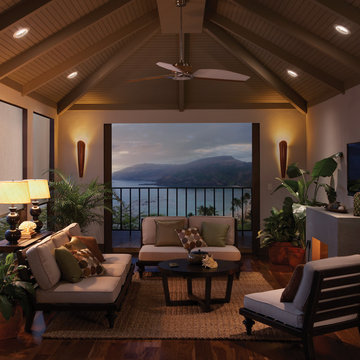
Inspiration for a mid-sized tropical sunroom in Charlotte with dark hardwood floors, a standard fireplace, a stone fireplace surround, a standard ceiling and brown floor.
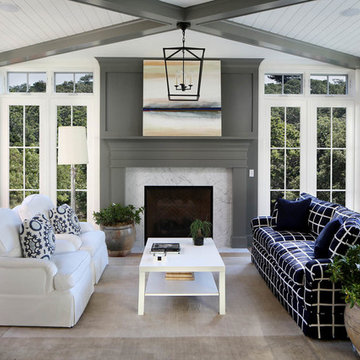
Inspiration for a mid-sized country sunroom in San Francisco with a standard fireplace, a standard ceiling, a stone fireplace surround and grey floor.
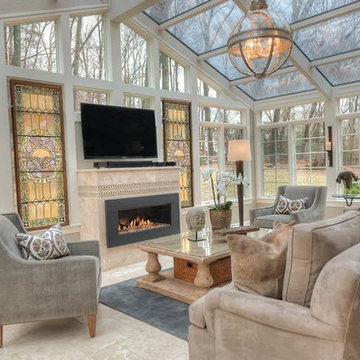
Design ideas for a large eclectic sunroom in New York with marble floors, no fireplace, a stone fireplace surround, grey floor and a skylight.
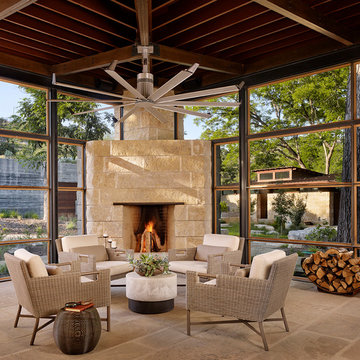
Photo by Casey Dunn
Photo of a contemporary sunroom in Houston with a corner fireplace, a stone fireplace surround, a standard ceiling and beige floor.
Photo of a contemporary sunroom in Houston with a corner fireplace, a stone fireplace surround, a standard ceiling and beige floor.
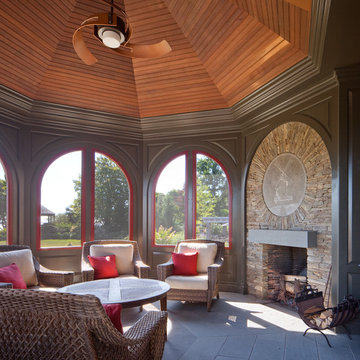
Design ideas for a mid-sized traditional sunroom in Providence with a corner fireplace, a stone fireplace surround, a standard ceiling and grey floor.
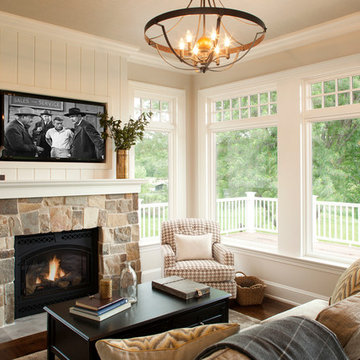
Interior Design: Vivid Interior
Builder: Hendel Homes
Photography: LandMark Photography
This is an example of a small traditional sunroom in Minneapolis with medium hardwood floors and a stone fireplace surround.
This is an example of a small traditional sunroom in Minneapolis with medium hardwood floors and a stone fireplace surround.
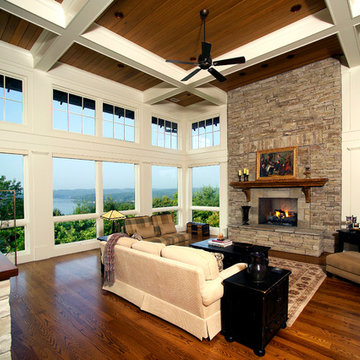
Custom home Studio of LS3P ASSOCIATES LTD. | Fred Martin Photography
Traditional sunroom in Other with medium hardwood floors, a standard ceiling, brown floor and a stone fireplace surround.
Traditional sunroom in Other with medium hardwood floors, a standard ceiling, brown floor and a stone fireplace surround.
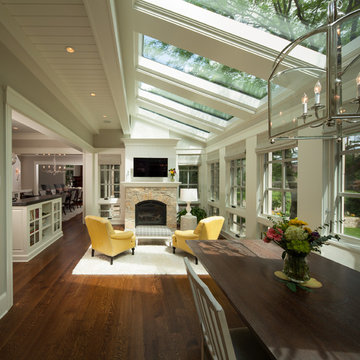
Phillip Mueller Photography, Architect: Sharratt Design Company, Interior Design: Martha O'Hara Interiors
Inspiration for a large transitional sunroom in Minneapolis with medium hardwood floors, a stone fireplace surround, a skylight, a standard fireplace and brown floor.
Inspiration for a large transitional sunroom in Minneapolis with medium hardwood floors, a stone fireplace surround, a skylight, a standard fireplace and brown floor.

This is an example of a contemporary sunroom in Chicago with medium hardwood floors, a glass ceiling, brown floor, a ribbon fireplace and a stone fireplace surround.
Sunroom Design Photos with a Brick Fireplace Surround and a Stone Fireplace Surround
1