Sunroom Design Photos with a Concrete Fireplace Surround and a Metal Fireplace Surround
Refine by:
Budget
Sort by:Popular Today
41 - 60 of 223 photos
Item 1 of 3
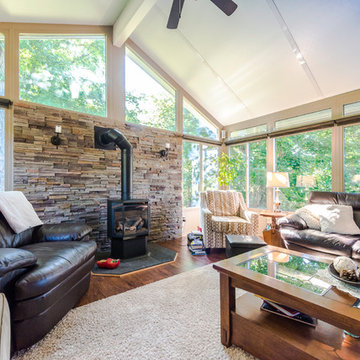
Photo of a mid-sized transitional sunroom in Other with medium hardwood floors, a wood stove, a metal fireplace surround, a standard ceiling and brown floor.
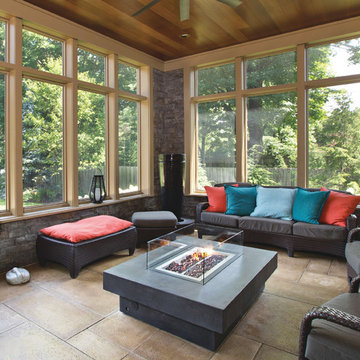
Large transitional sunroom in Indianapolis with a concrete fireplace surround, concrete floors, brown floor, no fireplace and a standard ceiling.
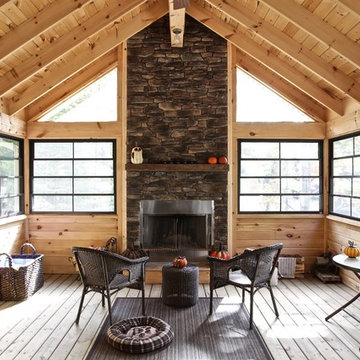
This is the inside view of the new screened porch addition. What a fabulous space! Stunning fireplace and cathedral wood ceilings make it warm and homey. The window system allows it to be closed up to retain the heat from the fireplace, or opened up on summer days to capture the breeze. A perfect space to enjoy early mornings on the lake.
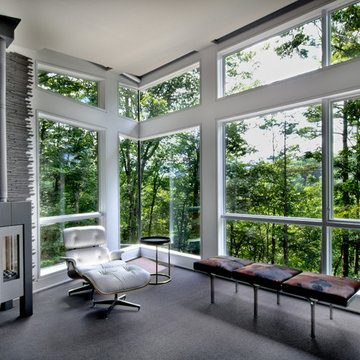
Photography by Nathan Webb, AIA
Large contemporary sunroom in DC Metro with carpet, a wood stove, a metal fireplace surround and a standard ceiling.
Large contemporary sunroom in DC Metro with carpet, a wood stove, a metal fireplace surround and a standard ceiling.
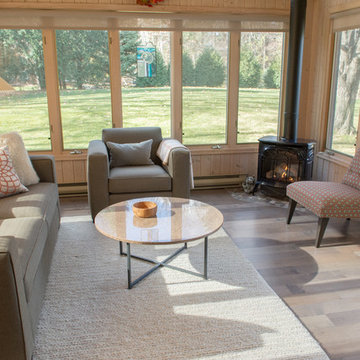
This is an example of a mid-sized midcentury sunroom in Minneapolis with laminate floors, a corner fireplace, a metal fireplace surround, a standard ceiling and multi-coloured floor.
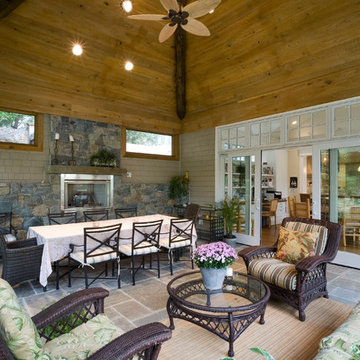
Design ideas for an expansive traditional sunroom in DC Metro with a ribbon fireplace, a metal fireplace surround and a standard ceiling.
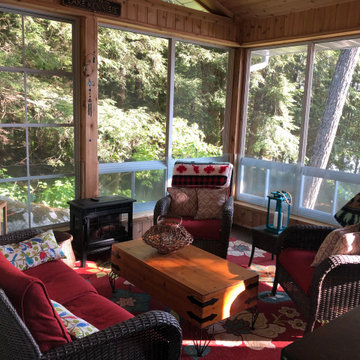
Cozy interior with full view to the lake and outdoors. The windows pull up to enclose the space but when open provide full view and airflow.
Design ideas for a mid-sized country sunroom in Toronto with medium hardwood floors, a wood stove, a metal fireplace surround, a standard ceiling and brown floor.
Design ideas for a mid-sized country sunroom in Toronto with medium hardwood floors, a wood stove, a metal fireplace surround, a standard ceiling and brown floor.
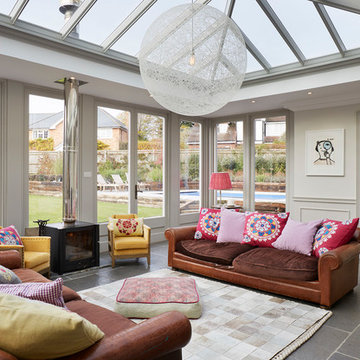
Darren Chung
This is an example of a mid-sized eclectic sunroom in Essex with a wood stove, a glass ceiling, grey floor and a metal fireplace surround.
This is an example of a mid-sized eclectic sunroom in Essex with a wood stove, a glass ceiling, grey floor and a metal fireplace surround.
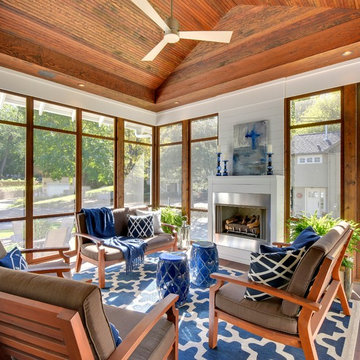
Beach style sunroom in Minneapolis with dark hardwood floors, a metal fireplace surround, a standard ceiling and a standard fireplace.
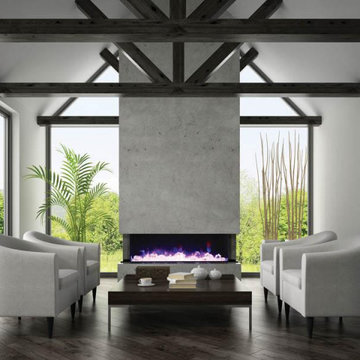
Electric Fireplaces by Amantii are perfect for homes, offices, restaurants or commercial settings. The clean, contemporary design of the fireplaces, along with innovative features such as mood-setting back-lighting, or design finishes, provide unlimited creativity and versatility for designing any interior space. Also, our out-of-the-box system makes it easy for you or your builder to install an Amantii electric fireplace in no time!
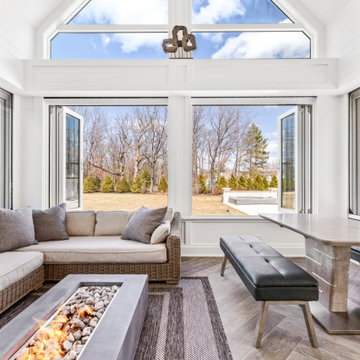
Design ideas for a mid-sized sunroom in Chicago with a two-sided fireplace and a concrete fireplace surround.
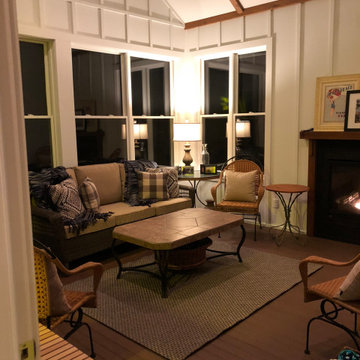
Small transitional sunroom in Minneapolis with medium hardwood floors, a standard fireplace, a metal fireplace surround, a standard ceiling and brown floor.
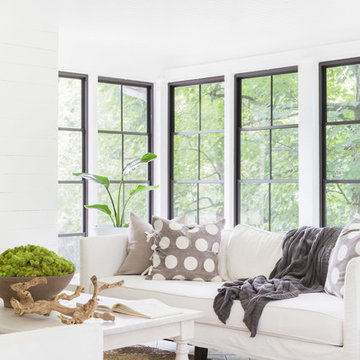
Photo Credit: ©Alyssa Rosenheck
This is an example of a mid-sized transitional sunroom in Nashville with porcelain floors, a standard ceiling, grey floor, a standard fireplace and a metal fireplace surround.
This is an example of a mid-sized transitional sunroom in Nashville with porcelain floors, a standard ceiling, grey floor, a standard fireplace and a metal fireplace surround.
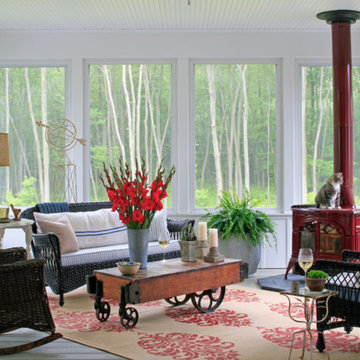
Mid-sized country sunroom in Providence with painted wood floors, a wood stove, a metal fireplace surround, a standard ceiling and grey floor.
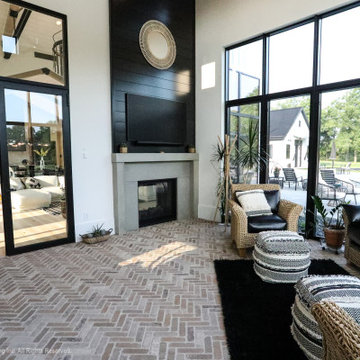
The spacious sunroom is a serene retreat with its panoramic views of the rural landscape through walls of Marvin windows. A striking brick herringbone pattern floor adds timeless charm, while a see-through gas fireplace creates a cozy focal point, perfect for all seasons. Above the mantel, a black-painted beadboard feature wall adds depth and character, enhancing the room's inviting ambiance. With its seamless blend of rustic and contemporary elements, this sunroom is a tranquil haven for relaxation and contemplation.
Martin Bros. Contracting, Inc., General Contractor; Helman Sechrist Architecture, Architect; JJ Osterloo Design, Designer; Photography by Marie Kinney.
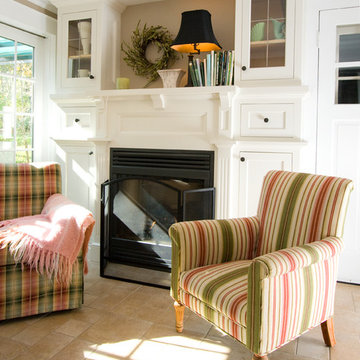
This is an example of a mid-sized country sunroom in Milwaukee with travertine floors, a standard fireplace, a metal fireplace surround, a standard ceiling and beige floor.
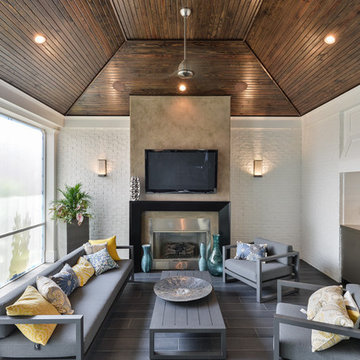
Design ideas for a large transitional sunroom in Louisville with vinyl floors, a standard fireplace, a metal fireplace surround and a standard ceiling.
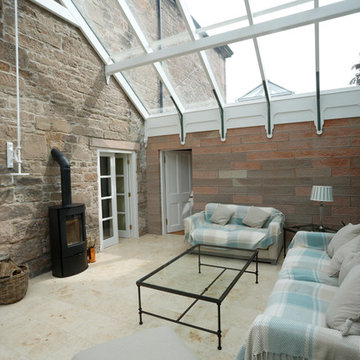
Spacemakers ... utilise it wisely.
This is an example of a large traditional sunroom in Glasgow with travertine floors, a wood stove, a metal fireplace surround and a glass ceiling.
This is an example of a large traditional sunroom in Glasgow with travertine floors, a wood stove, a metal fireplace surround and a glass ceiling.
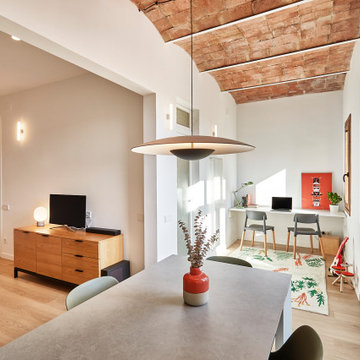
Design ideas for a mid-sized scandinavian sunroom in Other with light hardwood floors, a metal fireplace surround and brown floor.
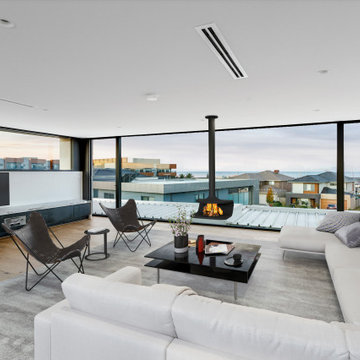
The attic living space on the top level allowing sweeping views through large windows. Internally, an illusion of greater space has been created via high ceilings, extensive glazing, a bespoke central floating staircase and a restrained palette of natural colours and materials, including timber and marble.
Sunroom Design Photos with a Concrete Fireplace Surround and a Metal Fireplace Surround
3