Sunroom Design Photos with Concrete Floors and a Corner Fireplace
Refine by:
Budget
Sort by:Popular Today
1 - 20 of 32 photos
Item 1 of 3
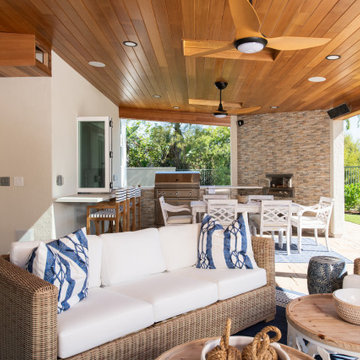
Including a hidden, remote operated, drop-down projector screen including a theater projector hiding in a little wooden box above the entryway
Inspiration for a transitional sunroom in Orange County with concrete floors, a corner fireplace, a brick fireplace surround, a skylight and beige floor.
Inspiration for a transitional sunroom in Orange County with concrete floors, a corner fireplace, a brick fireplace surround, a skylight and beige floor.
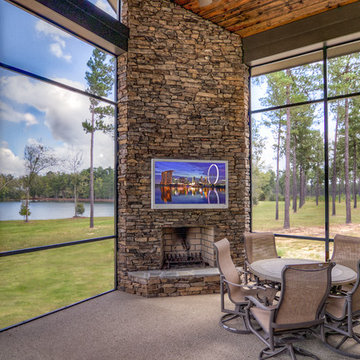
Inspiration for a large traditional sunroom in Atlanta with concrete floors, a corner fireplace, a stone fireplace surround, a standard ceiling and grey floor.
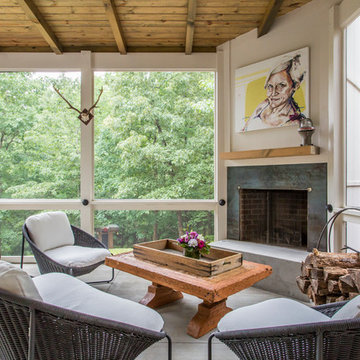
screened porch
This is an example of a country sunroom in Atlanta with concrete floors, a corner fireplace and a standard ceiling.
This is an example of a country sunroom in Atlanta with concrete floors, a corner fireplace and a standard ceiling.
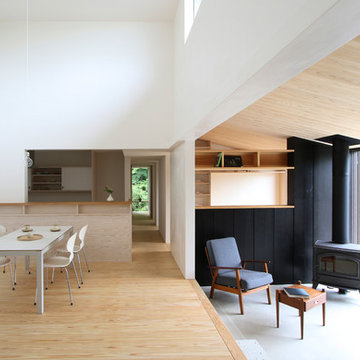
YK-house
Design ideas for a mid-sized modern sunroom in Other with a corner fireplace, concrete floors, a concrete fireplace surround, a standard ceiling and grey floor.
Design ideas for a mid-sized modern sunroom in Other with a corner fireplace, concrete floors, a concrete fireplace surround, a standard ceiling and grey floor.
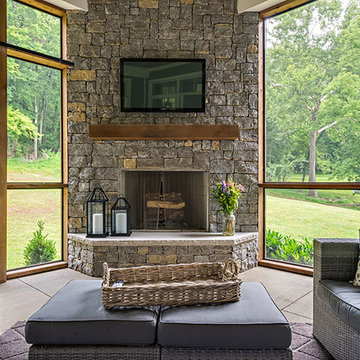
Inspiration for a mid-sized country sunroom in Nashville with concrete floors, a corner fireplace, a stone fireplace surround, a standard ceiling and beige floor.
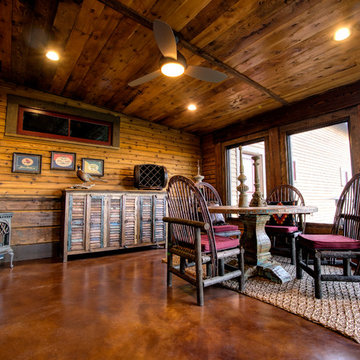
Circle sawn and slab siding interior
Photo by Mike Wiseman
Country sunroom in Other with concrete floors and a corner fireplace.
Country sunroom in Other with concrete floors and a corner fireplace.
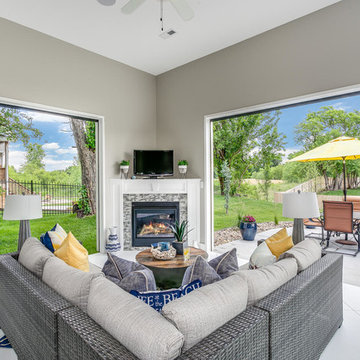
The sunny flex room gives you even more options with REMOVABLE glass panels! This is true covered outdoor living complete with Florida style Bahama Shutters!
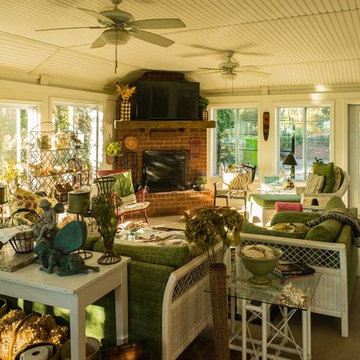
Archadeck of Central SC converted an existing open pavilion on Lake Murray, SC, into a wonderful outdoor room!
The entire structure is made of materials that require minimal upkeep so the family can enjoy their time in their new outdoor room instead of maintaining it. It also fits perfectly into the landscape and is in a similar style to the neighboring homes so that it blends beautifully into the area
Photos courtesy Archadeck of Central South Carolina.
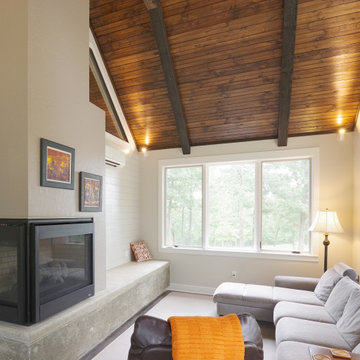
Sun room/ sleeping porch with corner fireplace
This is an example of a mid-sized country sunroom in Nashville with concrete floors, a corner fireplace and a plaster fireplace surround.
This is an example of a mid-sized country sunroom in Nashville with concrete floors, a corner fireplace and a plaster fireplace surround.
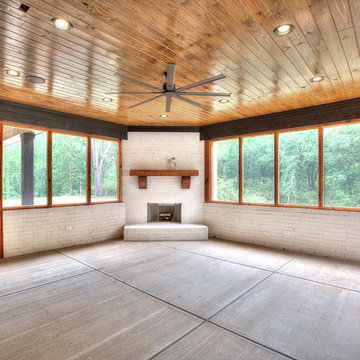
Photography by Heather Strickland
Design ideas for a transitional sunroom in Other with concrete floors, a corner fireplace, a brick fireplace surround and grey floor.
Design ideas for a transitional sunroom in Other with concrete floors, a corner fireplace, a brick fireplace surround and grey floor.
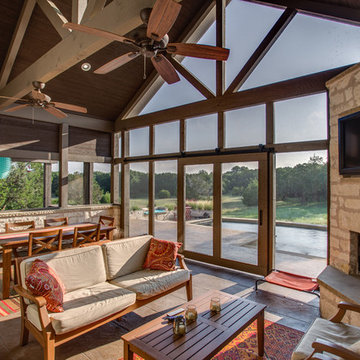
Hill Country Craftsman home with xeriscape plantings
RAM windows White Limestone exterior
FourWall Studio Photography
CDS Home Design
Jennifer Burggraaf Interior Designer - Count & Castle Design
Hill Country Craftsman
RAM windows
White Limestone exterior
Xeriscape
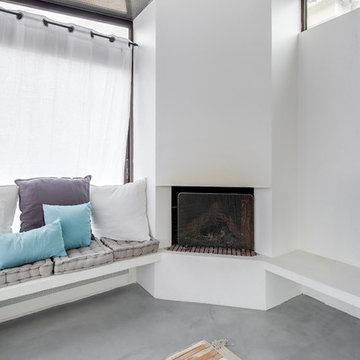
Une véranda repensée dans des codes contemporains et harmonieux; la cheminée a été redessinée et coffrée avec un dessin épuré; des bancs maçonnés, au dessin très simple, ont été créés de part et d'autre de la cheminée afin de créer une assise à la pièce et de disposer dessous radiateur et bois;
les coussins disposés sur les bancs lui donnent un style très cosy et les touches de couleur viennent harmoniser l'ensemble;
le sol est en béton ciré gris clair, qui résiste bien aux variations de température de cette pièce chaude l'été;
Photo Meero
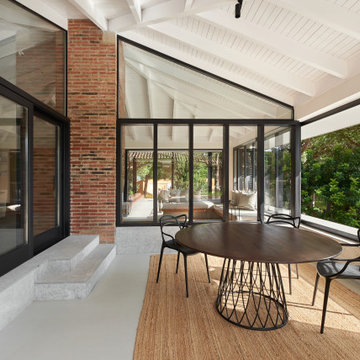
Arquitectos en Barcelona Rardo Architects in Barcelona and Sitges
Inspiration for a large sunroom in Barcelona with concrete floors, a corner fireplace and grey floor.
Inspiration for a large sunroom in Barcelona with concrete floors, a corner fireplace and grey floor.
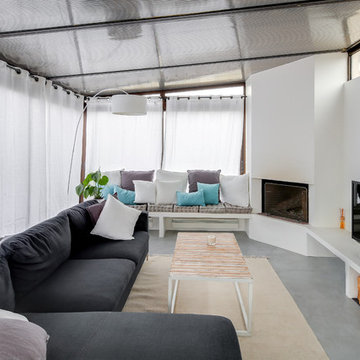
Une véranda repensée dans des codes contemporains et harmonieux; la cheminée a été redessinée et coffrée avec un dessin épuré; des bancs maçonnés, au dessin très simple, ont été créés de part et d'autre de la cheminée afin de créer une assise à la pièce et de disposer dessous radiateur et bois;
les coussins disposés sur les bancs lui donnent un style très cosy et les touches de couleur viennent harmoniser l'ensemble;
le sol est en béton ciré gris clair, qui résiste bien aux variations de température de cette pièce chaude l'été;
Photo Meero
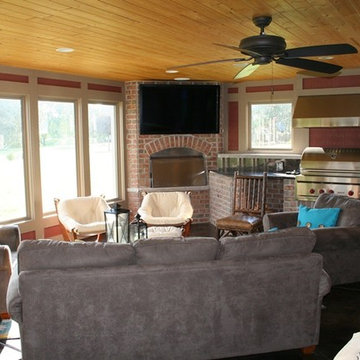
Three seasons room with acid stained concrete and tongue and groove pine ceiling.
This is an example of a traditional sunroom in Milwaukee with concrete floors, a corner fireplace and a brick fireplace surround.
This is an example of a traditional sunroom in Milwaukee with concrete floors, a corner fireplace and a brick fireplace surround.
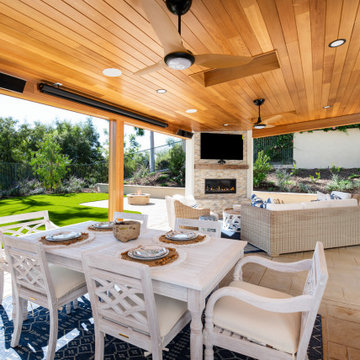
A stunning ceiling in tight knot, cedar
Design ideas for a transitional sunroom in Orange County with concrete floors, a corner fireplace, a brick fireplace surround, a skylight and beige floor.
Design ideas for a transitional sunroom in Orange County with concrete floors, a corner fireplace, a brick fireplace surround, a skylight and beige floor.
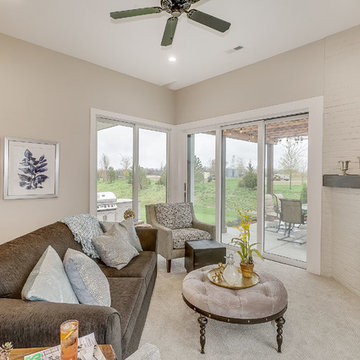
AEV
Photo of a large traditional sunroom in Wichita with concrete floors, a corner fireplace, a brick fireplace surround, white floor and a standard ceiling.
Photo of a large traditional sunroom in Wichita with concrete floors, a corner fireplace, a brick fireplace surround, white floor and a standard ceiling.
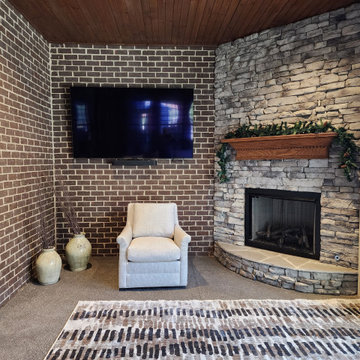
I am going to go read now
Photo of an expansive modern sunroom in Other with concrete floors, a corner fireplace, a stone fireplace surround, a standard ceiling and grey floor.
Photo of an expansive modern sunroom in Other with concrete floors, a corner fireplace, a stone fireplace surround, a standard ceiling and grey floor.
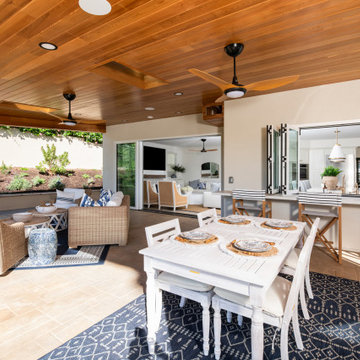
534 sq ft of new California Room living
This is an example of a transitional sunroom in Orange County with concrete floors, a corner fireplace, a brick fireplace surround, a skylight and beige floor.
This is an example of a transitional sunroom in Orange County with concrete floors, a corner fireplace, a brick fireplace surround, a skylight and beige floor.
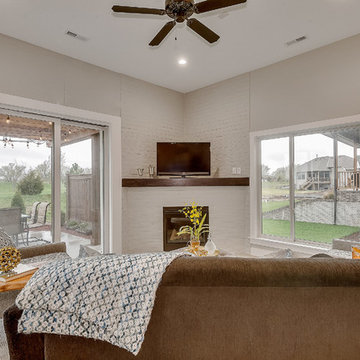
AEV
Design ideas for a large traditional sunroom in Wichita with concrete floors, a corner fireplace, a brick fireplace surround, white floor and a standard ceiling.
Design ideas for a large traditional sunroom in Wichita with concrete floors, a corner fireplace, a brick fireplace surround, white floor and a standard ceiling.
Sunroom Design Photos with Concrete Floors and a Corner Fireplace
1