All Fireplace Surrounds Sunroom Design Photos with a Corner Fireplace
Refine by:
Budget
Sort by:Popular Today
1 - 20 of 183 photos
Item 1 of 3
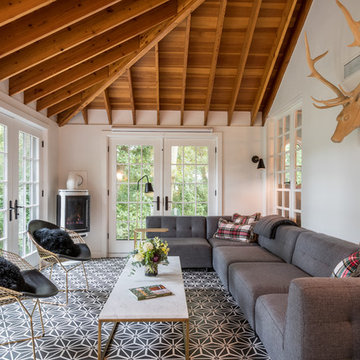
Large gray sectional paired with marble coffee table. Gold wire chairs with a corner fireplace. The ceiling is exposed wood beams and vaults towards the rest of the home. Four pairs of french doors offer lake views on two sides of the house.
Photographer: Martin Menocal
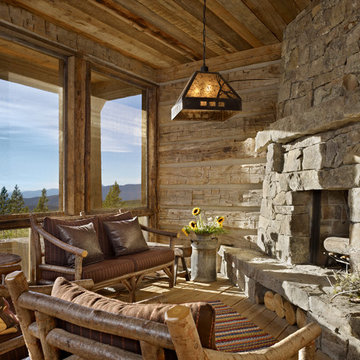
MillerRoodell Architects // Benjamin Benschneider Photography
Design ideas for a mid-sized country sunroom in Other with medium hardwood floors, a stone fireplace surround, a standard ceiling and a corner fireplace.
Design ideas for a mid-sized country sunroom in Other with medium hardwood floors, a stone fireplace surround, a standard ceiling and a corner fireplace.
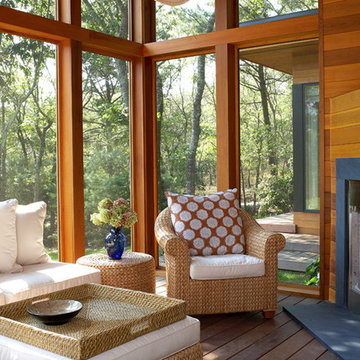
Screened Porch in total home renovation
Photography by Phillip Ennis
Design ideas for a mid-sized contemporary sunroom in New York with a corner fireplace, a stone fireplace surround, a standard ceiling and dark hardwood floors.
Design ideas for a mid-sized contemporary sunroom in New York with a corner fireplace, a stone fireplace surround, a standard ceiling and dark hardwood floors.
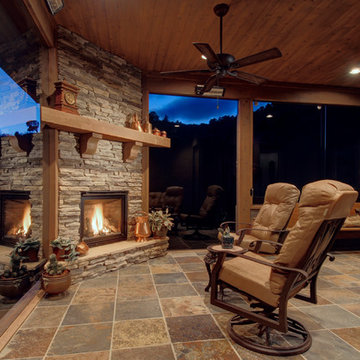
Large transitional sunroom in Denver with terra-cotta floors, a corner fireplace, a stone fireplace surround and a standard ceiling.
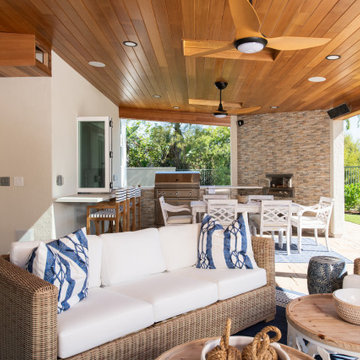
Including a hidden, remote operated, drop-down projector screen including a theater projector hiding in a little wooden box above the entryway
Inspiration for a transitional sunroom in Orange County with concrete floors, a corner fireplace, a brick fireplace surround, a skylight and beige floor.
Inspiration for a transitional sunroom in Orange County with concrete floors, a corner fireplace, a brick fireplace surround, a skylight and beige floor.
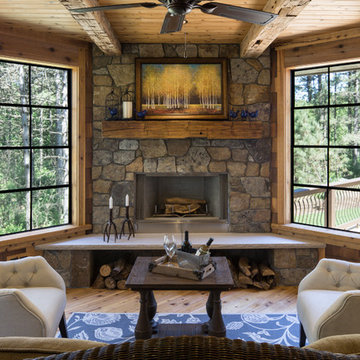
Inspiration for a country sunroom in Other with a corner fireplace, a stone fireplace surround, a standard ceiling, beige floor and light hardwood floors.
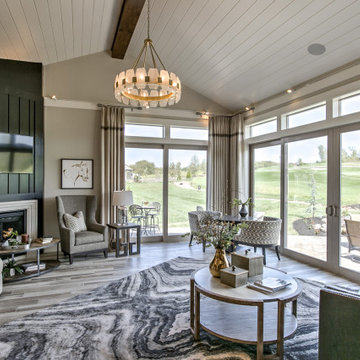
Four seasons sunroom overlooking the outdoor patio.
Mid-sized contemporary sunroom in Kansas City with laminate floors, a corner fireplace, a stone fireplace surround and grey floor.
Mid-sized contemporary sunroom in Kansas City with laminate floors, a corner fireplace, a stone fireplace surround and grey floor.
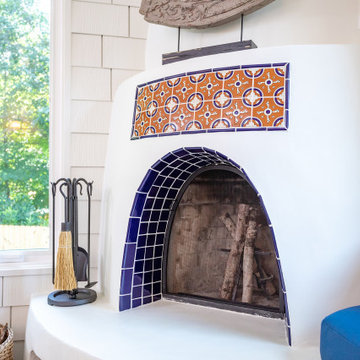
The challenge: to design and build a sunroom that blends in with the 1920s bungalow and satisfies the homeowners' love for all things Southwestern. Wood Wise took the challenge and came up big with this sunroom that meets all the criteria. The adobe kiva fireplace is the focal point with the cedar shake walls, exposed beams, and shiplap ceiling adding to the authentic look.
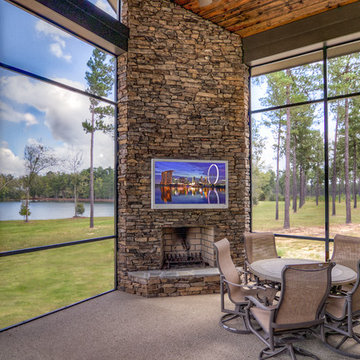
Inspiration for a large traditional sunroom in Atlanta with concrete floors, a corner fireplace, a stone fireplace surround, a standard ceiling and grey floor.
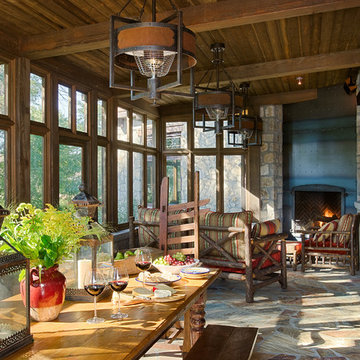
The rustic ranch styling of this ranch manor house combined with understated luxury offers unparalleled extravagance on this sprawling, working cattle ranch in the interior of British Columbia. An innovative blend of locally sourced rock and timber used in harmony with steep pitched rooflines creates an impressive exterior appeal to this timber frame home. Copper dormers add shine with a finish that extends to rear porch roof cladding. Flagstone pervades the patio decks and retaining walls, surrounding pool and pergola amenities with curved, concrete cap accents.
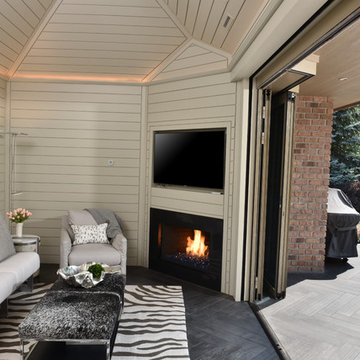
Paul Gates Photography
Inspiration for a sunroom in Other with a corner fireplace, a wood fireplace surround, a standard ceiling and grey floor.
Inspiration for a sunroom in Other with a corner fireplace, a wood fireplace surround, a standard ceiling and grey floor.
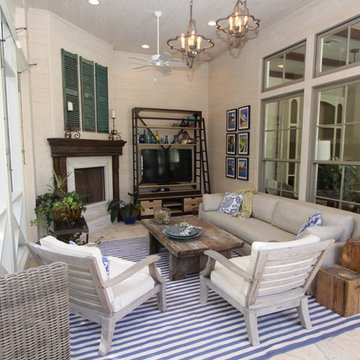
Design ideas for a mid-sized country sunroom in New Orleans with a corner fireplace, a wood fireplace surround, a standard ceiling and beige floor.
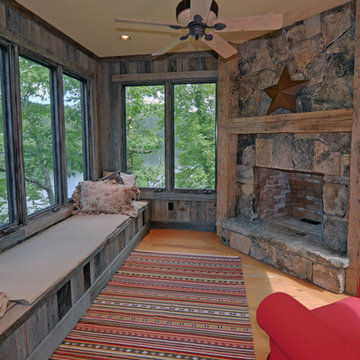
Stuart Wade, Envision Virtual Tours
Bobcat Lodge- Lake Rabun
Be welcomed to this perfect mountain/lake lodge through stone pillars down a driveway of stamped concrete and brick paver patterns to the porte cochere. The design philosophy seen in the home's exterior extends to the interior with 10 fireplaces, the finest materials, and extraordinary craftsmanship.
Great Room
Enter the striking foyer with the antique heart pine, walnut and bird's-eye maple inlaid pattern that harmonizes with the natural unity of the spacious great room. The visually anchored stone fireplace accented by hand hewn circa 1800 oak beams silhouettes the soft lake views making a dynamic design statement. The great room was designed with togetherness in mind and features high vaulted ceilings, wormy oak flooring with walnut borders, a spacious dining area, a gourmet kitchen and for softer and more intimate moments a keeping room.
Kitchen:
Wormy chestnut cabinets,
Complimenting South American granite countertops
Wolf cooktop, double oven
Preparation bar
Serving Buffet
Separate wet bar
Walk-in Pantry
Laundry Room: entrance off the foyer, wormy chestnut cabinets and South American granite
Keeping Room: Nestled off the kitchen area intimately scaled for quieter moments, wormy chestnut ceilings with hand hewn oak beams from Ohio and Pennsylvania, wormy oak flooring accented with walnut and sycamore, and private fireplace
Powder Room off foyer
Three Master Bedroom Suites: each with its own unique full bathroom and private alcove with masonry wood burning fireplace
Master suite on the main floor with full bath enlivened by a fish theme with earthtones and blue accents, a copper soaking tub, large shower and copper sinks
Upstairs master suite with wormy oak flooring sits snug above the lake looking through a tree canopy as from a tree house facilitating a peaceful, tranquil atmosphere- full bath features jetted tub, separate shower, large closet, and friendly lizards sitting on copper sinks
Terrace Level Master Suite offers trey ceilings, entrance to stone terrace supported by cyprus tree trunks giving the feel of a rainforest floor: Full bath includes double mosaic-raised copper sinks, antler lighting, jetted tub accented with aquatic life tiles and separate water closet
This warm and inviting rustic interior perfectly balances the outdoor lake vistas with the comfort of indoor living.moving directly to the outdoor living spaces. A full length deck supported by cyprus trees offers the opportunity for serious entertaining. The stone terrace off the downstairs family room leads directly to the two stall boathouse for lakeside entertaining with its own private fireplace.
Terrace Level:
14 foot ceilings, transom windows
A master suite
A guest room with trey ceilings, wool carpet, and full bath with copper sinks,double vanity and riverock shower
Family room with focal stone fireplace, wet bar with wine cooler, separate kitchen with sink, mini refrigerator and built in microwave
Wine closet with hand painted plaster finish
A full bath for drippy swimmers with oversized river rock shower accented with crayfish and salamander tiles
Extras
All windows are Loewen windows
A ridge vent system
Custom design closets
Poured foundation for house and boathouse
European spruce framing
Exterior siding: 1 x 12 pressure treated pine with 1 x 4 batten strips
Siding has three coat process of Sikkens stain finish
Ten masonry fireplaces
Stacked rock from Rocky Gap Virginia
Eight foot custom Honduran Pine
True plaster walls with three coat process faux finish
Locust hand rails for the deck
Support cyprus tree trunks from Charleston
Outside light fixtures custom made in NY
Five hot water heaters, circulating pump
Duel fuel heat pump/propane, 1000 gallon buried propane tank, four zone heating system
Two laundry rooms
All Fireplaces set up for flat screen TV's
Adjacent lot available for purchase
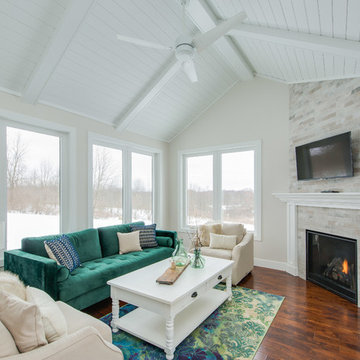
After finalizing the layout for their new build, the homeowners hired SKP Design to select all interior materials and finishes and exterior finishes. They wanted a comfortable inviting lodge style with a natural color palette to reflect the surrounding 100 wooded acres of their property. http://www.skpdesign.com/inviting-lodge
SKP designed three fireplaces in the great room, sunroom and master bedroom. The two-sided great room fireplace is the heart of the home and features the same stone used on the exterior, a natural Michigan stone from Stonemill. With Cambria countertops, the kitchen layout incorporates a large island and dining peninsula which coordinates with the nearby custom-built dining room table. Additional custom work includes two sliding barn doors, mudroom millwork and built-in bunk beds. Engineered wood floors are from Casabella Hardwood with a hand scraped finish. The black and white laundry room is a fresh looking space with a fun retro aesthetic.
Photography: Casey Spring
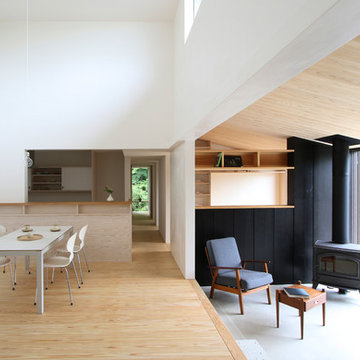
YK-house
Design ideas for a mid-sized modern sunroom in Other with a corner fireplace, concrete floors, a concrete fireplace surround, a standard ceiling and grey floor.
Design ideas for a mid-sized modern sunroom in Other with a corner fireplace, concrete floors, a concrete fireplace surround, a standard ceiling and grey floor.
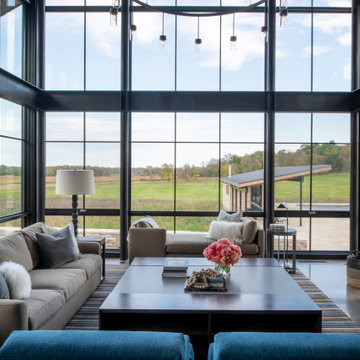
Nestled on 90 acres of peaceful prairie land, this modern rustic home blends indoor and outdoor spaces with natural stone materials and long, beautiful views. Featuring ORIJIN STONE's Westley™ Limestone veneer on both the interior and exterior, as well as our Tupelo™ Limestone interior tile, pool and patio paving.
Architecture: Rehkamp Larson Architects Inc
Builder: Hagstrom Builders
Landscape Architecture: Savanna Designs, Inc
Landscape Install: Landscape Renovations MN
Masonry: Merlin Goble Masonry Inc
Interior Tile Installation: Diamond Edge Tile
Interior Design: Martin Patrick 3
Photography: Scott Amundson Photography
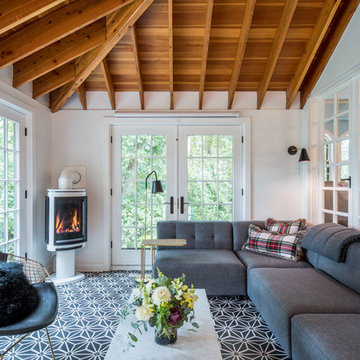
A corner fireplace offers heat and ambiance to this sunporch so it can be used year round in Wisconsin.
Photographer: Martin Menocal
Large traditional sunroom in Other with ceramic floors, a plaster fireplace surround, a standard ceiling, multi-coloured floor and a corner fireplace.
Large traditional sunroom in Other with ceramic floors, a plaster fireplace surround, a standard ceiling, multi-coloured floor and a corner fireplace.
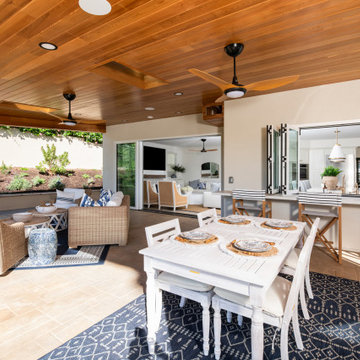
534 sq ft of new California Room living
This is an example of a transitional sunroom in Orange County with concrete floors, a corner fireplace, a brick fireplace surround, a skylight and beige floor.
This is an example of a transitional sunroom in Orange County with concrete floors, a corner fireplace, a brick fireplace surround, a skylight and beige floor.
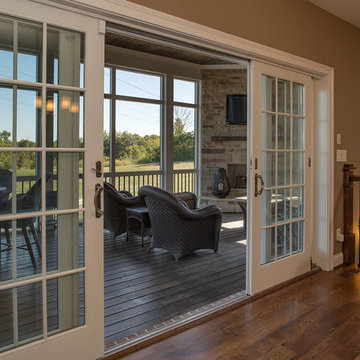
Greg Grupenhof
Inspiration for a mid-sized transitional sunroom in Cincinnati with a corner fireplace, a standard ceiling, a stone fireplace surround and medium hardwood floors.
Inspiration for a mid-sized transitional sunroom in Cincinnati with a corner fireplace, a standard ceiling, a stone fireplace surround and medium hardwood floors.
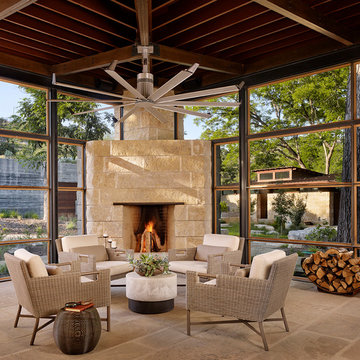
Photo by Casey Dunn
Photo of a contemporary sunroom in Houston with a corner fireplace, a stone fireplace surround, a standard ceiling and beige floor.
Photo of a contemporary sunroom in Houston with a corner fireplace, a stone fireplace surround, a standard ceiling and beige floor.
All Fireplace Surrounds Sunroom Design Photos with a Corner Fireplace
1