Sunroom Design Photos with a Hanging Fireplace and a Skylight
Refine by:
Budget
Sort by:Popular Today
1 - 7 of 7 photos
Item 1 of 3
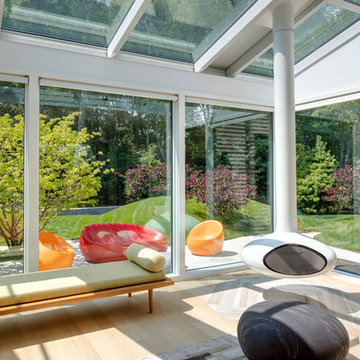
TEAM
Architect: LDa Architecture & Interiors
Interior Design: LDa Architecture & Interiors
Builder: Denali Construction
Landscape Architect: Michelle Crowley Landscape Architecture
Photographer: Greg Premru Photography
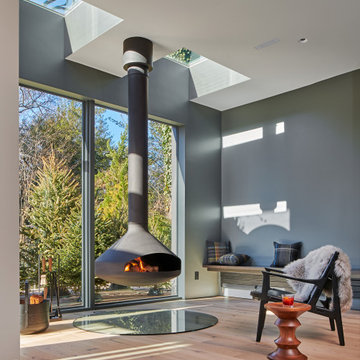
This is an example of a transitional sunroom in DC Metro with a hanging fireplace, light hardwood floors, a skylight and beige floor.
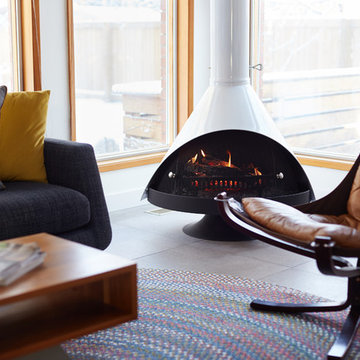
info@ryanpatrickkelly.com
Three walls of windows and two skylights flood this family room with natural light. Has become the favourite room in the house with the heated porcelain floors and malm fireplace
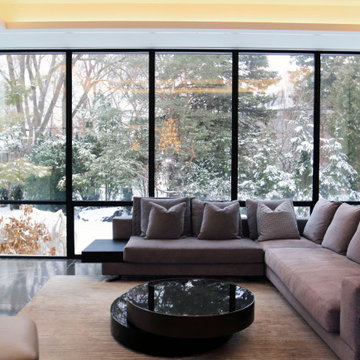
This is an example of a mid-sized modern sunroom with marble floors, a skylight, grey floor and a hanging fireplace.
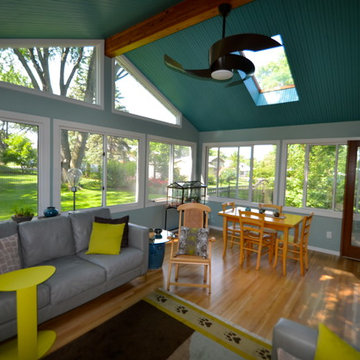
Vertical Mitered Cedar Bead-board Ceiling, Four Seasoned and VOC Free Finishes
Inspiration for a contemporary sunroom in Minneapolis with light hardwood floors, a hanging fireplace and a skylight.
Inspiration for a contemporary sunroom in Minneapolis with light hardwood floors, a hanging fireplace and a skylight.
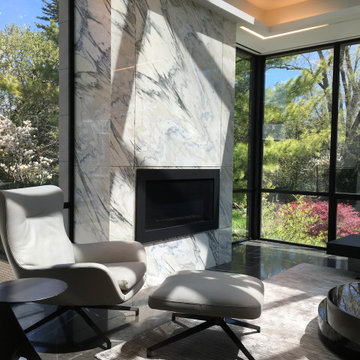
Inspiration for a mid-sized modern sunroom in Toronto with marble floors, a hanging fireplace, a stone fireplace surround, a skylight and grey floor.
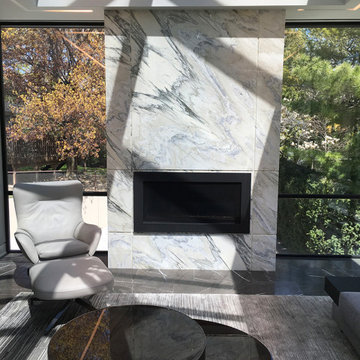
Inspiration for a mid-sized modern sunroom in Toronto with marble floors, a hanging fireplace, a stone fireplace surround, a skylight and grey floor.
Sunroom Design Photos with a Hanging Fireplace and a Skylight
1