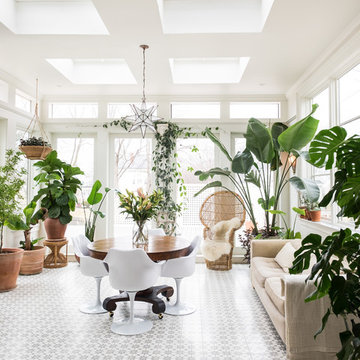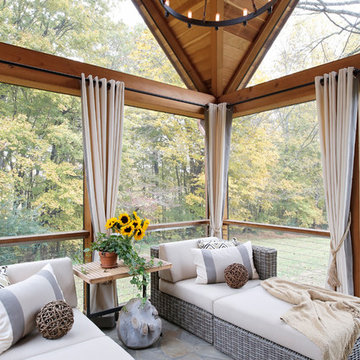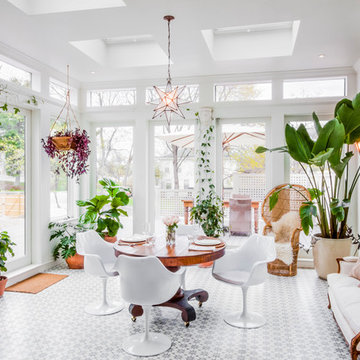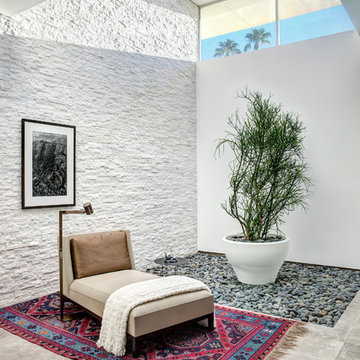Sunroom Design Photos with a Skylight
Refine by:
Budget
Sort by:Popular Today
1 - 20 of 2,148 photos
Item 1 of 2

Set comfortably in the Northamptonshire countryside, this family home oozes character with the addition of a Westbury Orangery. Transforming the southwest aspect of the building with its two sides of joinery, the orangery has been finished externally in the shade ‘Westbury Grey’. Perfectly complementing the existing window frames and rich Grey colour from the roof tiles. Internally the doors and windows have been painted in the shade ‘Wash White’ to reflect the homeowners light and airy interior style.
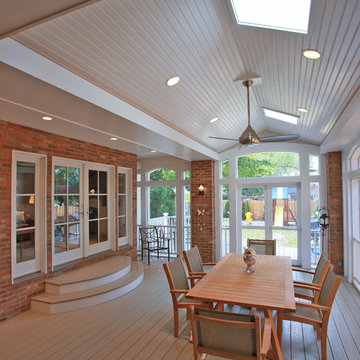
Photo of a transitional sunroom in DC Metro with a skylight.

This is an example of a large transitional sunroom in Chicago with no fireplace, a skylight and grey floor.
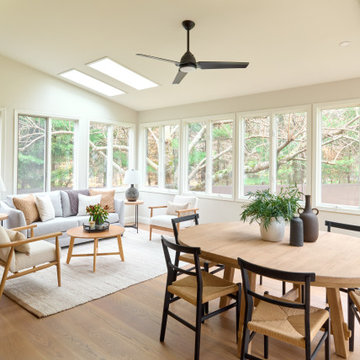
Casual yet refined Sunroom with natural elements.
Inspiration for a large beach style sunroom in New York with a skylight and medium hardwood floors.
Inspiration for a large beach style sunroom in New York with a skylight and medium hardwood floors.
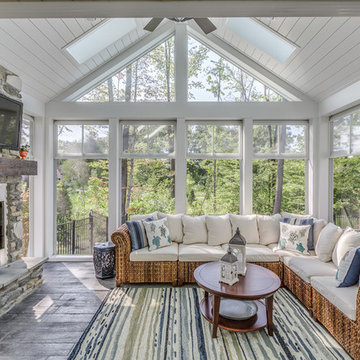
Photo of a traditional sunroom in Cleveland with a standard fireplace, a metal fireplace surround, a skylight, grey floor and painted wood floors.
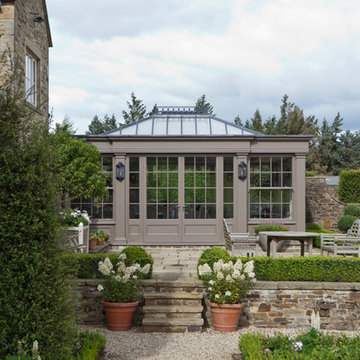
This generously sized room creates the perfect environment for dining and entertaining. Ventilation is provided by balanced sliding sash windows and a traditional rising canopy on the roof. Columns provide the perfect position for both internal and external lighting.
Vale Paint Colour- Exterior :Earth Interior: Porcini
Size- 10.9M X 6.5M
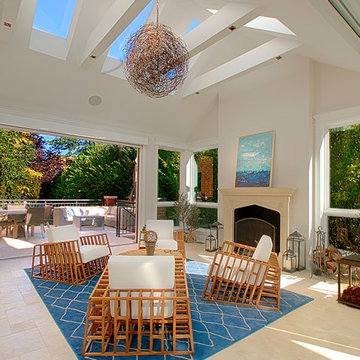
Chicago home remodel design includes a bright four seasons room with fireplace, skylights, large windows and bifold glass doors that open to patio.
Travertine floor throughout patio, sunroom and pool room has radiant heat connecting all three spaces.
Need help with your home transformation? Call Benvenuti and Stein design build for full service solutions. 847.866.6868.
Norman Sizemore-photographer
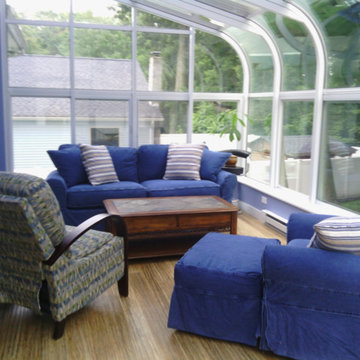
Photo of a mid-sized traditional sunroom in New York with light hardwood floors, no fireplace, a skylight and beige floor.
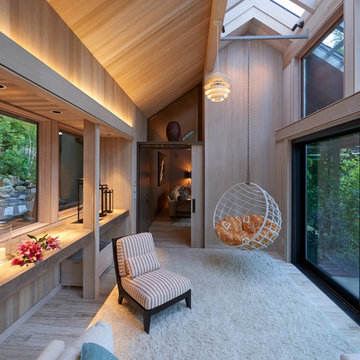
We were asked to add a small sunroom off a beautiful 1960's living room. Our approach was to continue the lines of the living room out into the landscape. Opening up and glazing the walls on either side of the fireplace gave more presence to the Dale Chihuly piece mounted above while visually connecting to the garden and the new addition.
Ostmo Construction
Dale Christopher Lang, PhD, AIAP, NW Architectural Photography
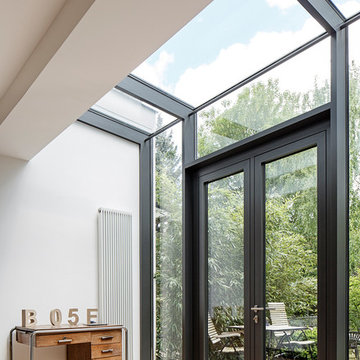
Architekt: Martin Falke
Mid-sized contemporary sunroom in Cologne with light hardwood floors, no fireplace and a skylight.
Mid-sized contemporary sunroom in Cologne with light hardwood floors, no fireplace and a skylight.
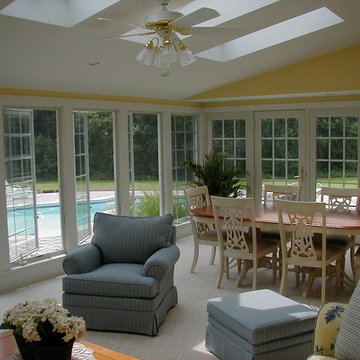
Sunroom addition with access to pool patio. Skylights allow for increased natural light into space. Project located in Telford, Montgomery County, PA.
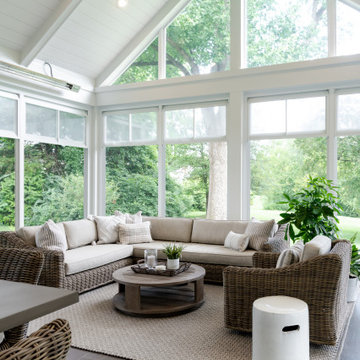
Photo of a large transitional sunroom in St Louis with porcelain floors, a skylight and brown floor.

Inspiration for a midcentury sunroom in Portland with medium hardwood floors, a standard fireplace, a plaster fireplace surround, a skylight and brown floor.
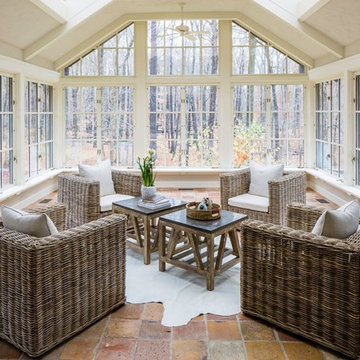
This is an example of a large contemporary sunroom in Other with terra-cotta floors, no fireplace, a skylight and orange floor.
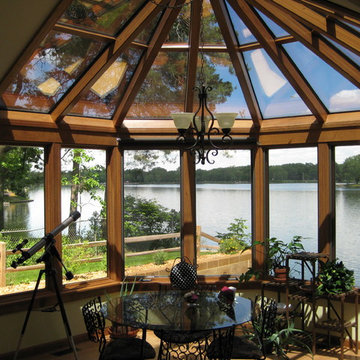
Photo of a traditional sunroom in Grand Rapids with a standard fireplace, a stone fireplace surround and a skylight.
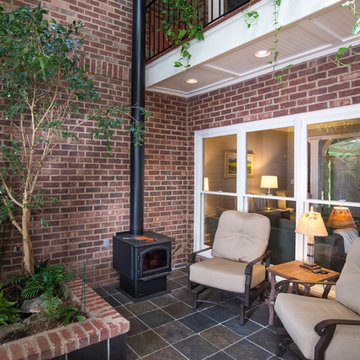
Inspiration for a mid-sized traditional sunroom in Atlanta with ceramic floors, a wood stove and a skylight.
Sunroom Design Photos with a Skylight
1
