Sunroom Design Photos with a Hanging Fireplace and No Fireplace
Refine by:
Budget
Sort by:Popular Today
1 - 20 of 5,600 photos
Item 1 of 3
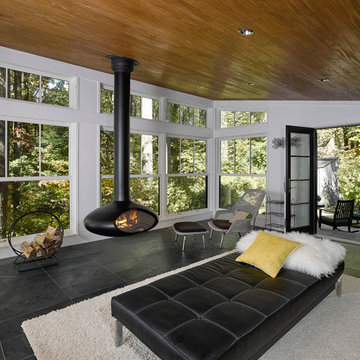
Tom Holdsworth Photography
Our clients wanted to create a room that would bring them closer to the outdoors; a room filled with natural lighting; and a venue to spotlight a modern fireplace.
Early in the design process, our clients wanted to replace their existing, outdated, and rundown screen porch, but instead decided to build an all-season sun room. The space was intended as a quiet place to read, relax, and enjoy the view.
The sunroom addition extends from the existing house and is nestled into its heavily wooded surroundings. The roof of the new structure reaches toward the sky, enabling additional light and views.
The floor-to-ceiling magnum double-hung windows with transoms, occupy the rear and side-walls. The original brick, on the fourth wall remains exposed; and provides a perfect complement to the French doors that open to the dining room and create an optimum configuration for cross-ventilation.
To continue the design philosophy for this addition place seamlessly merged natural finishes from the interior to the exterior. The Brazilian black slate, on the sunroom floor, extends to the outdoor terrace; and the stained tongue and groove, installed on the ceiling, continues through to the exterior soffit.
The room's main attraction is the suspended metal fireplace; an authentic wood-burning heat source. Its shape is a modern orb with a commanding presence. Positioned at the center of the room, toward the rear, the orb adds to the majestic interior-exterior experience.
This is the client's third project with place architecture: design. Each endeavor has been a wonderful collaboration to successfully bring this 1960s ranch-house into twenty-first century living.
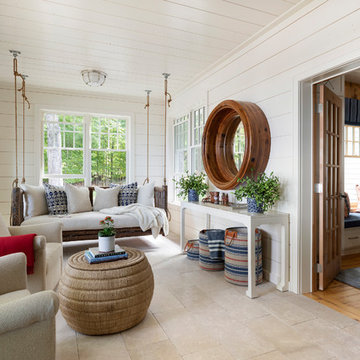
Spacecrafting Photography
This is an example of a mid-sized beach style sunroom in Minneapolis with no fireplace.
This is an example of a mid-sized beach style sunroom in Minneapolis with no fireplace.
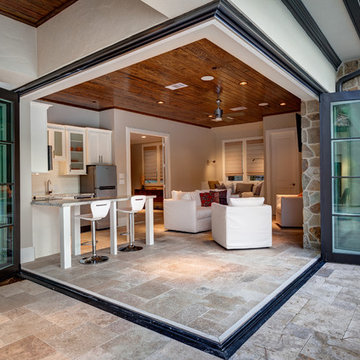
Connie Anderson Photography
Photo of a large transitional sunroom in Houston with limestone floors, no fireplace, a standard ceiling and beige floor.
Photo of a large transitional sunroom in Houston with limestone floors, no fireplace, a standard ceiling and beige floor.

Long sunroom turned functional family gathering space with new wall of built ins, detailed millwork, ample comfortable seating in Dover, MA.
Inspiration for a mid-sized transitional sunroom in Boston with medium hardwood floors, no fireplace, a standard ceiling and brown floor.
Inspiration for a mid-sized transitional sunroom in Boston with medium hardwood floors, no fireplace, a standard ceiling and brown floor.
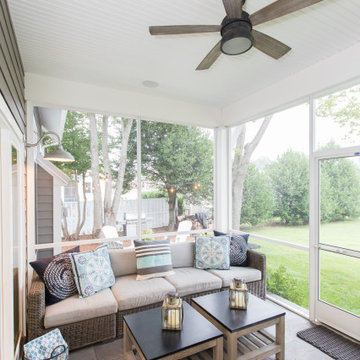
Design ideas for a beach style sunroom in Other with no fireplace, a standard ceiling and grey floor.
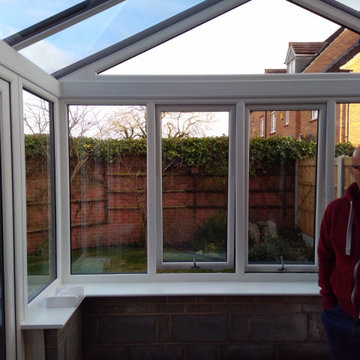
For a lot of people, a conservatory is still a first thought for a new extension of a property. With that as a thought, the options available for conservatorys have increased drastically over the last few years with a lot of manufactures providing different designs and colours for customers to pick from.
When this customer came to us, they were wanting to have a conservatory that had a modern design and finish. After look at a few designs our team had made for them, the customer decided to have a gable designed conservatory, which would have 6 windows, 2 of which would open, and a set of french doors as well. As well as building the conservatory, our team also removed a set of french doors and side panels that the customer had at the rear of their home to create a better flow from house to conservatory.
As you can see from the images provided, the conservatory really does add a modern touch to this customers home.
Here's how the customers opening windows look from inside the new conservatory.
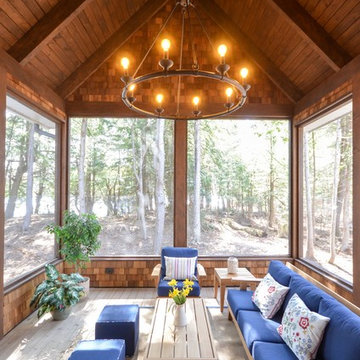
Photo Taken By David McDougall
Inspiration for a large beach style sunroom in Other with light hardwood floors, brown floor, no fireplace and a standard ceiling.
Inspiration for a large beach style sunroom in Other with light hardwood floors, brown floor, no fireplace and a standard ceiling.
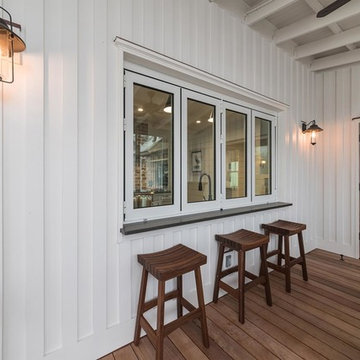
Photo of a mid-sized beach style sunroom in Atlanta with light hardwood floors, no fireplace, a standard ceiling and brown floor.
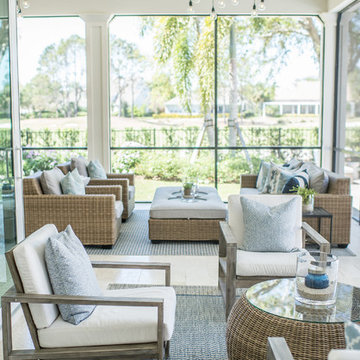
Large traditional sunroom in Jacksonville with marble floors, no fireplace, a standard ceiling and white floor.
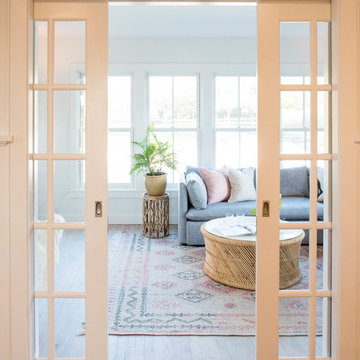
Design ideas for a mid-sized beach style sunroom in Boston with medium hardwood floors, no fireplace, a standard ceiling and beige floor.
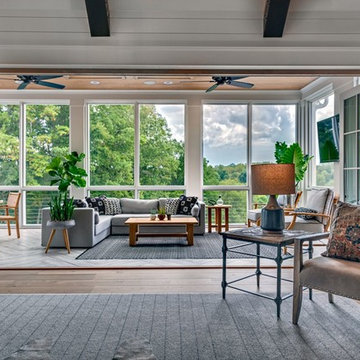
Mid-sized country sunroom in Nashville with medium hardwood floors, no fireplace, a standard ceiling and brown floor.
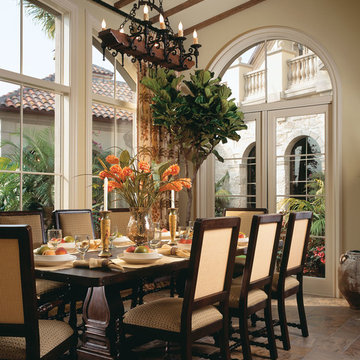
This breakfast area is connected to the kitchen physically via an open floor plan and visually via the Camino del Inca flooring. Floor-to-ceiling glass windows provide a view through to the courtyard and pool.
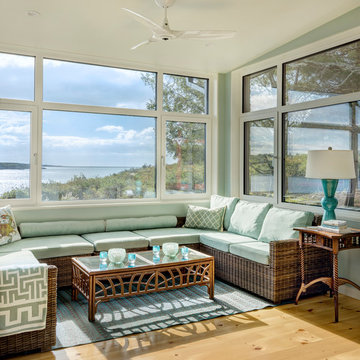
Sunromm
Photo Credit: Nat Rea
Inspiration for a mid-sized transitional sunroom in Providence with light hardwood floors, no fireplace, a standard ceiling and beige floor.
Inspiration for a mid-sized transitional sunroom in Providence with light hardwood floors, no fireplace, a standard ceiling and beige floor.
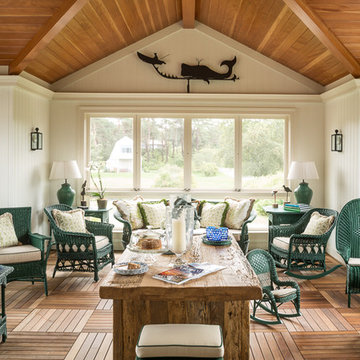
Inspiration for a large traditional sunroom in Portland Maine with medium hardwood floors, a standard ceiling, brown floor and no fireplace.
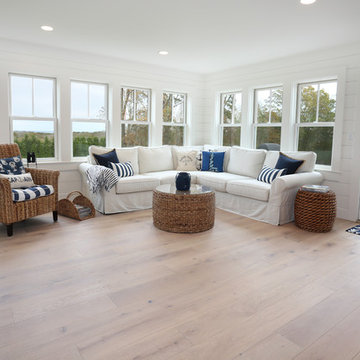
Beautiful hardwood flooring
This is an example of a mid-sized beach style sunroom in Boston with light hardwood floors, no fireplace, a standard ceiling and white floor.
This is an example of a mid-sized beach style sunroom in Boston with light hardwood floors, no fireplace, a standard ceiling and white floor.
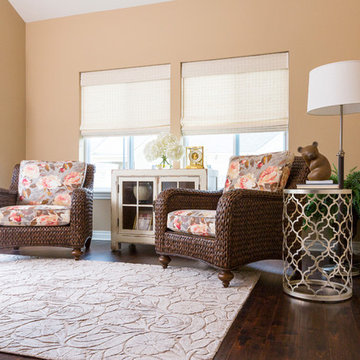
All Ethan Allen furnishings, window treatments, area rugs and accents.
This is an example of a mid-sized transitional sunroom in Cincinnati with dark hardwood floors and no fireplace.
This is an example of a mid-sized transitional sunroom in Cincinnati with dark hardwood floors and no fireplace.
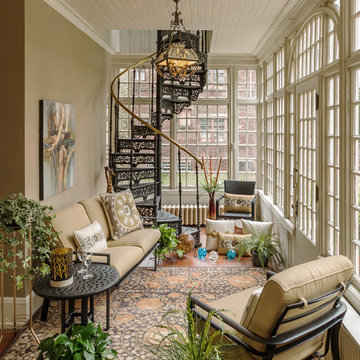
Photo: Edmunds Studios
Design: Laacke & Joys
Photo of a mid-sized traditional sunroom in Milwaukee with terra-cotta floors, no fireplace and a standard ceiling.
Photo of a mid-sized traditional sunroom in Milwaukee with terra-cotta floors, no fireplace and a standard ceiling.
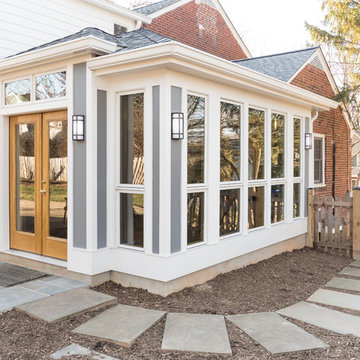
Inspiration for a mid-sized traditional sunroom in DC Metro with no fireplace and a standard ceiling.
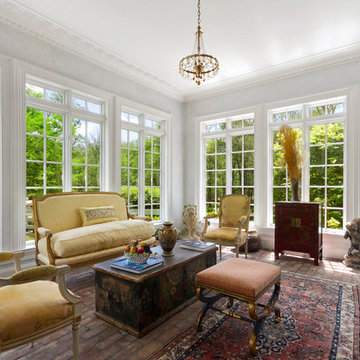
Inspiration for a large traditional sunroom in New York with brick floors, a standard ceiling, no fireplace and red floor.
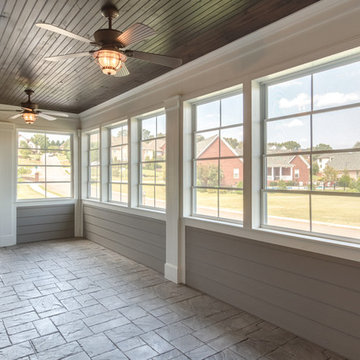
This is an example of a large transitional sunroom in Other with no fireplace and a standard ceiling.
Sunroom Design Photos with a Hanging Fireplace and No Fireplace
1