Shiplap Sunroom Design Photos with a Metal Fireplace Surround
Refine by:
Budget
Sort by:Popular Today
1 - 20 of 196 photos
Item 1 of 3
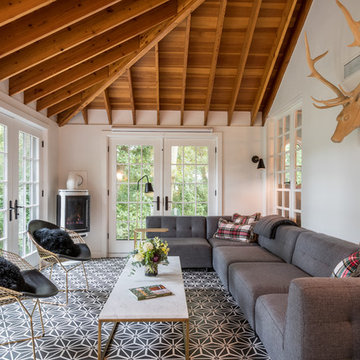
Large gray sectional paired with marble coffee table. Gold wire chairs with a corner fireplace. The ceiling is exposed wood beams and vaults towards the rest of the home. Four pairs of french doors offer lake views on two sides of the house.
Photographer: Martin Menocal
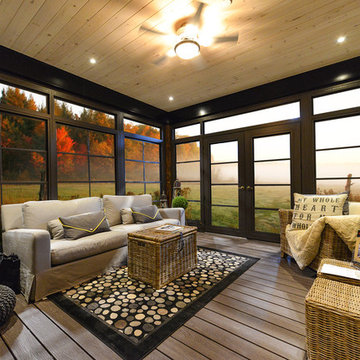
This is an example of a mid-sized transitional sunroom in Other with medium hardwood floors, a wood stove, a metal fireplace surround, a standard ceiling and brown floor.
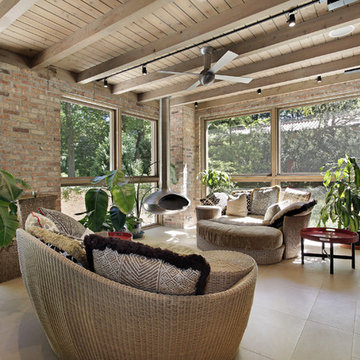
Photo of a large traditional sunroom in Los Angeles with a hanging fireplace, a metal fireplace surround and a standard ceiling.
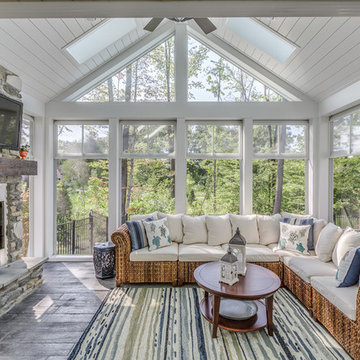
Photo of a traditional sunroom in Cleveland with a standard fireplace, a metal fireplace surround, a skylight, grey floor and painted wood floors.
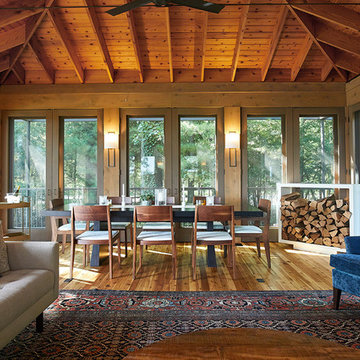
Inspiration for a country sunroom in Grand Rapids with medium hardwood floors, brown floor, a standard ceiling, a standard fireplace and a metal fireplace surround.

The view from the top, up in the eagle's nest.
As seen in Interior Design Magazine's feature article.
Photo credit: Kevin Scott.
Other sources:
Fireplace: Focus Fireplaces.
Moroccan Mrirt rug: Benisouk.
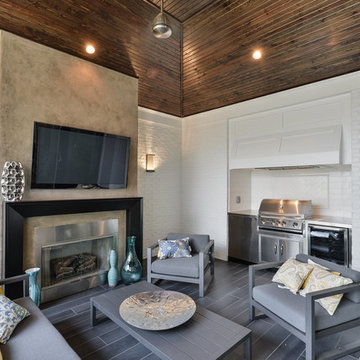
Inspiration for a large transitional sunroom in Louisville with vinyl floors, a standard fireplace, a metal fireplace surround and a standard ceiling.
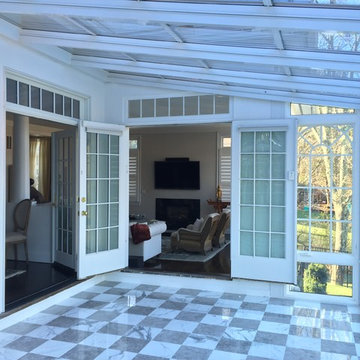
Side view of Interior of new Four Seasons System 230 Sun & Stars Straight Sunroom. Shows how the sunroom flows into the interior. Transom glass is above the french doors to bring the sunlight from the sunroom in to warm up the interior of the house.
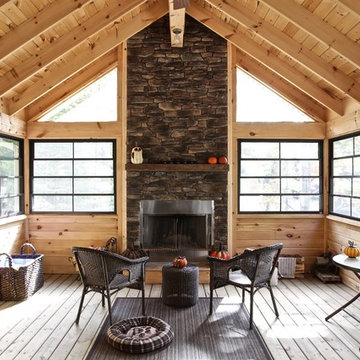
This is the inside view of the new screened porch addition. What a fabulous space! Stunning fireplace and cathedral wood ceilings make it warm and homey. The window system allows it to be closed up to retain the heat from the fireplace, or opened up on summer days to capture the breeze. A perfect space to enjoy early mornings on the lake.
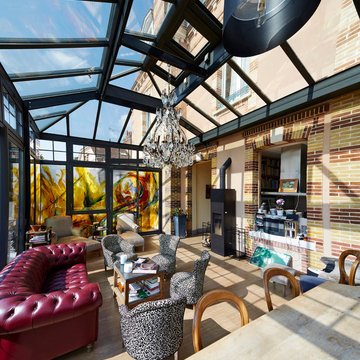
Photo of a large eclectic sunroom in Other with light hardwood floors, a wood stove, a metal fireplace surround and a glass ceiling.
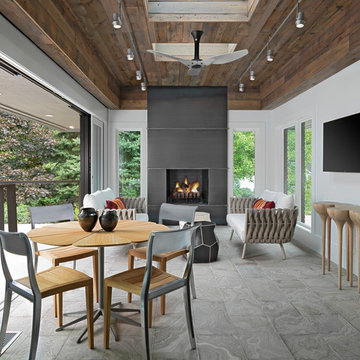
This is an elegant four season room/specialty room designed and built for entertaining.
Photo Credit: Beth Singer Photography
Photo of an expansive modern sunroom in Detroit with travertine floors, a standard fireplace, a metal fireplace surround, a skylight and grey floor.
Photo of an expansive modern sunroom in Detroit with travertine floors, a standard fireplace, a metal fireplace surround, a skylight and grey floor.
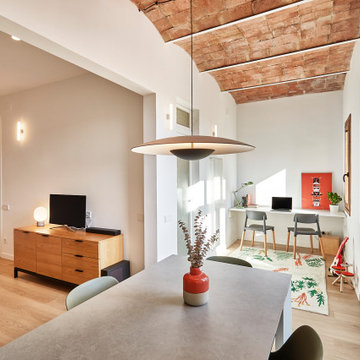
Design ideas for a mid-sized scandinavian sunroom in Other with light hardwood floors, a metal fireplace surround and brown floor.
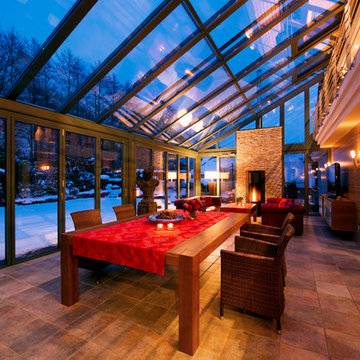
Design ideas for a contemporary sunroom in Stuttgart with a standard fireplace, a metal fireplace surround and a glass ceiling.
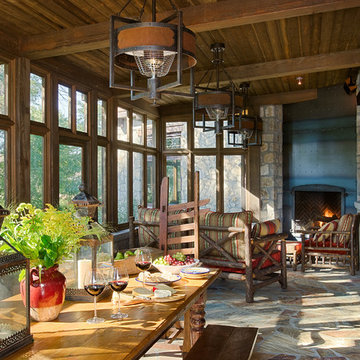
The rustic ranch styling of this ranch manor house combined with understated luxury offers unparalleled extravagance on this sprawling, working cattle ranch in the interior of British Columbia. An innovative blend of locally sourced rock and timber used in harmony with steep pitched rooflines creates an impressive exterior appeal to this timber frame home. Copper dormers add shine with a finish that extends to rear porch roof cladding. Flagstone pervades the patio decks and retaining walls, surrounding pool and pergola amenities with curved, concrete cap accents.
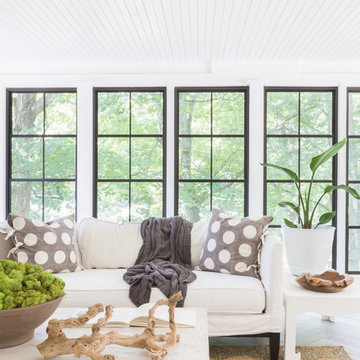
Photo Credit: ©Alyssa Rosenheck
Mid-sized transitional sunroom in Nashville with porcelain floors, a standard ceiling, grey floor, a standard fireplace and a metal fireplace surround.
Mid-sized transitional sunroom in Nashville with porcelain floors, a standard ceiling, grey floor, a standard fireplace and a metal fireplace surround.
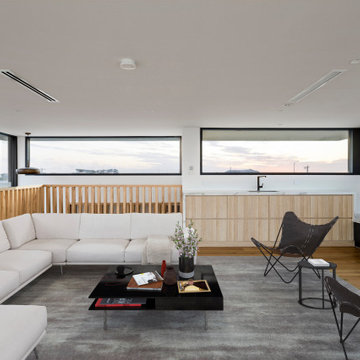
The attic living space on the top level allowing sweeping views through large windows. Internally, an illusion of greater space has been created via high ceilings, extensive glazing, a bespoke central floating staircase and a restrained palette of natural colours and materials, including timber and marble.
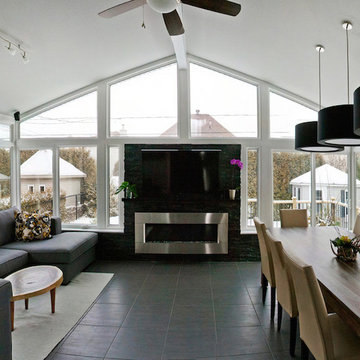
Can you imagine entertaining your friends and family in this beautiful Gable Sunroom!
This is an example of a large modern sunroom in Other with ceramic floors, a standard fireplace, a metal fireplace surround and a standard ceiling.
This is an example of a large modern sunroom in Other with ceramic floors, a standard fireplace, a metal fireplace surround and a standard ceiling.
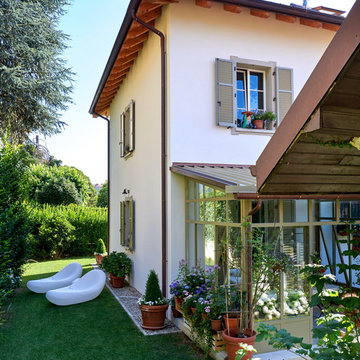
This is an example of a mid-sized traditional sunroom in Other with concrete floors, grey floor, a standard fireplace, a metal fireplace surround and a standard ceiling.
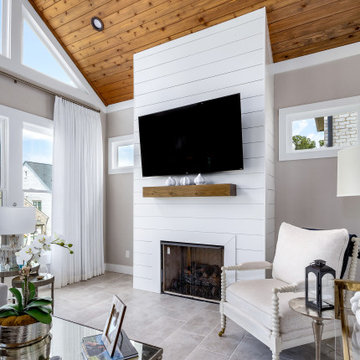
Our clients came to us looking to transform their existing deck into a gorgeous, light-filled, sun room that could be enjoyed all year long in their Sandy Springs home. The full height, white, shiplap fireplace and dark brown floating mantle compliment the vaulted, tongue & groove ceiling and light porcelain floor tile. The large windows provide an abundance of natural light and creates a relaxing and inviting space in this transitional four-season room.
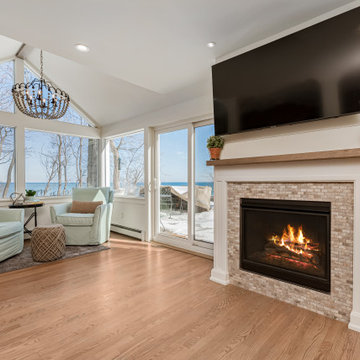
Sitting area by the fire overlooking Lake Michigan.
Inspiration for a mid-sized transitional sunroom in Milwaukee with light hardwood floors, a standard fireplace, a skylight and brown floor.
Inspiration for a mid-sized transitional sunroom in Milwaukee with light hardwood floors, a standard fireplace, a skylight and brown floor.
Shiplap Sunroom Design Photos with a Metal Fireplace Surround
1