Shiplap Sunroom Design Photos with a Plaster Fireplace Surround
Refine by:
Budget
Sort by:Popular Today
41 - 60 of 103 photos
Item 1 of 3
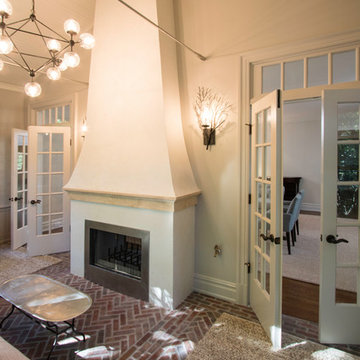
Family room/Sun room with brick flooring and double sided stucco fireplace
Inspiration for a small sunroom in New York with brick floors, a plaster fireplace surround and beige floor.
Inspiration for a small sunroom in New York with brick floors, a plaster fireplace surround and beige floor.
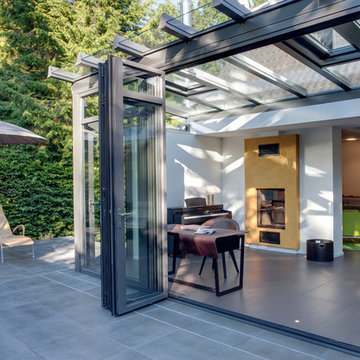
Fröhliche Farbakzente, ein durch die Wand gehender Kamin und der schwellenlose Übergrnag lassen den lichtdurchfluteten Wintergarten freundlich und wohnlich erscheinen.
____________________________________________Jan Haeselich Fotografie
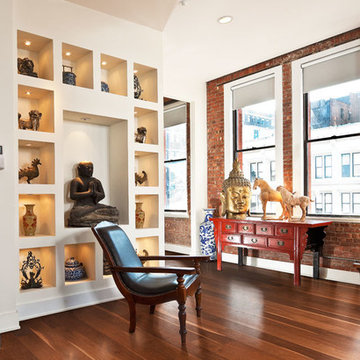
Color:World-Oak-Coriander
Photo of a mid-sized asian sunroom in Chicago with light hardwood floors, a standard fireplace and a plaster fireplace surround.
Photo of a mid-sized asian sunroom in Chicago with light hardwood floors, a standard fireplace and a plaster fireplace surround.
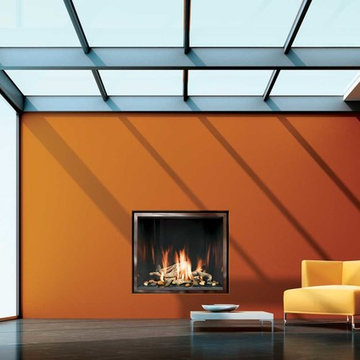
FullView Modern
Perfectly refined, thoroughly Mendota
Designed for those who are ready for the next level of fireplace enjoyment, the Mendota Modern transcends traditional fireplace design and elevates it to a new level of elegance and sophistication. The fact that the passion and beauty is fueled by efficient Mendota BurnGreen™ technology adds to its refined, contemporary appeal.
FullView Modern
Blending contemporary elements with the primal, instinctive allure of fire, this simple yet stunning fireplace makes a confident statement in any room.
An elegant, contemporary fireplace that’s smarter, too
Flames leap from a base of natural river rock or glass fire stones
A choice of interior linings that intensify the nuances of the fire
Combines today’s high-efficiency green technology with century-old Mendota craftsmanship
Easily customized with a choice of fronts, doors, fire base and interior linings
Remote controlled variable flames: 18,000 to 29,000 BTUH
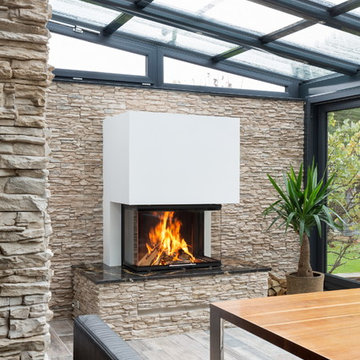
Dreiseitiger Kamin von Spartherm in einem Wintergarten mit Bruchsteinwand.
Design ideas for a mid-sized contemporary sunroom in Cologne with light hardwood floors, a plaster fireplace surround, a glass ceiling, beige floor and a ribbon fireplace.
Design ideas for a mid-sized contemporary sunroom in Cologne with light hardwood floors, a plaster fireplace surround, a glass ceiling, beige floor and a ribbon fireplace.
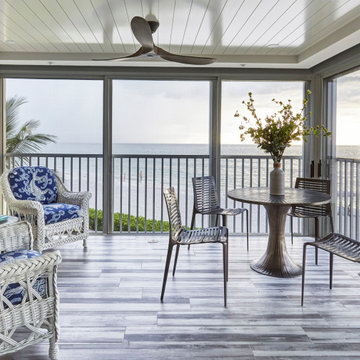
This condo we addressed the layout and making changes to the layout. By opening up the kitchen and turning the space into a great room. With the dining/bar, lanai, and family adding to the space giving it a open and spacious feeling. Then we addressed the hall with its too many doors. Changing the location of the guest bedroom door to accommodate a better furniture layout. The bathrooms we started from scratch The new look is perfectly suited for the clients and their entertaining lifestyle.
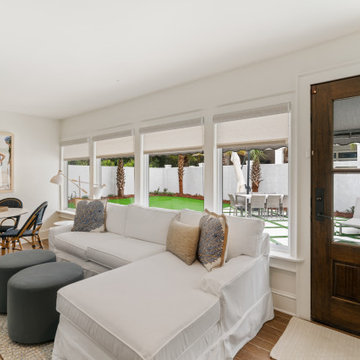
Located in Old Seagrove, FL, this 1980's beach house was is steps away from the beach and a short walk from Seaside Square. Working with local general contractor, Corestruction, the existing 3 bedroom and 3 bath house was completely remodeled. Additionally, 3 more bedrooms and bathrooms were constructed over the existing garage and kitchen, staying within the original footprint. This modern coastal design focused on maximizing light and creating a comfortable and inviting home to accommodate large families vacationing at the beach. The large backyard was completely overhauled, adding a pool, limestone pavers and turf, to create a relaxing outdoor living space.
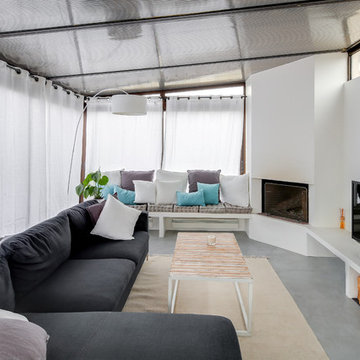
Une véranda repensée dans des codes contemporains et harmonieux; la cheminée a été redessinée et coffrée avec un dessin épuré; des bancs maçonnés, au dessin très simple, ont été créés de part et d'autre de la cheminée afin de créer une assise à la pièce et de disposer dessous radiateur et bois;
les coussins disposés sur les bancs lui donnent un style très cosy et les touches de couleur viennent harmoniser l'ensemble;
le sol est en béton ciré gris clair, qui résiste bien aux variations de température de cette pièce chaude l'été;
Photo Meero
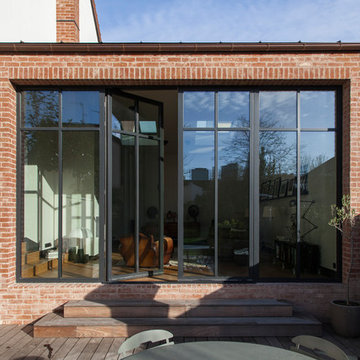
Rénovation et décoration d’une maison de 250 m2 pour une famille d’esthètes
Les points forts :
- Fluidité de la circulation malgré la création d'espaces de vie distincts
- Harmonie entre les objets personnels et les matériaux de qualité
- Perspectives créées à tous les coins de la maison
Crédit photo © Bertrand Fompeyrine
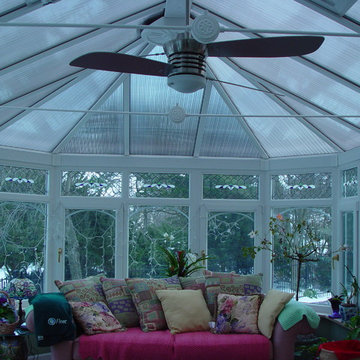
conservatory
Inspiration for a mid-sized traditional sunroom in New York with ceramic floors, a standard fireplace and a plaster fireplace surround.
Inspiration for a mid-sized traditional sunroom in New York with ceramic floors, a standard fireplace and a plaster fireplace surround.
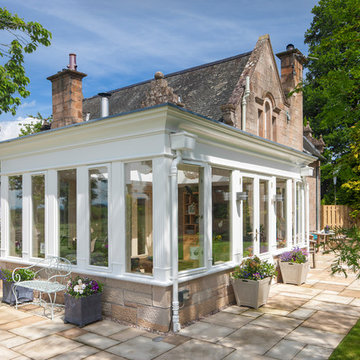
This lovely bright orangery captures the light from the sunniest part of the garden and throws it into the house. A wood burning stove keeps it cosy at night and travertine flooring keeps it airy during long summer days.
Heavy fluting externally give this bespoke hardwood orangery a real sense of belonging.
Photo by Colin Bell
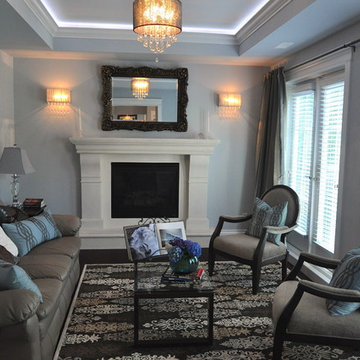
This European custom asymmetrical Georgian-revival mansion features 7 bedrooms, 7.5 bathrooms with skylights, 3 kitchens, dining room, formal living room, and 2 laundry rooms; all with radiant heating throughout and central air conditioning and HRV systems.
The backyard is a beautiful 6500 sqft private park with koi pond featured in Home & Garden Magazine.
The main floor features a classic cross-hall design, family room, nook, extra bedroom, den with closet, and Euro & Wok kitchens completed with Miele / Viking appliances.
The basement has a private home theatre with a 3-D projector, guest bedroom, and a 1-bedroom in-law suite with separate entrance.
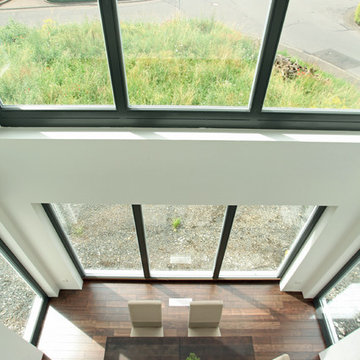
Der Pultdachentwurf „Ventur“ bietet auf zwei vollwertigen Wohnetagen über 180 m² Platz. Dank des Pultdaches und dem extra hohen Kniestock liegt die Raumhöhe im Dachgeschoss bei 2,25 m – ein exklusives, modernes Wohngefühl! Mit bodentiefen Fenstern, einer flexiblen Zimmeraufteilung und klaren architektonischen Linien verströmt „Ventur“ Lebensart pur. © FingerHaus GmbH
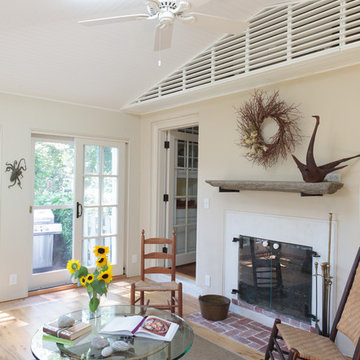
sunroom interior with a vaulted ceiling with bead board. the floors are knotty oak with built in wood floor grills for heat
This is an example of a mid-sized traditional sunroom in Philadelphia with light hardwood floors, a two-sided fireplace, a plaster fireplace surround and a skylight.
This is an example of a mid-sized traditional sunroom in Philadelphia with light hardwood floors, a two-sided fireplace, a plaster fireplace surround and a skylight.
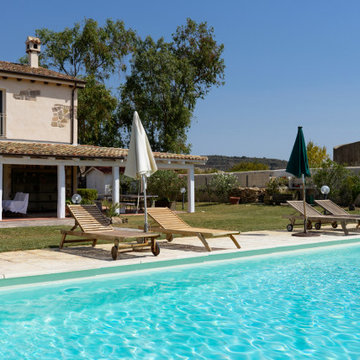
Realizzazione di una veranda che affaccia su una piscina rettangolare.
Inspiration for an expansive traditional sunroom in Other with terra-cotta floors, a standard fireplace, a plaster fireplace surround, a standard ceiling and orange floor.
Inspiration for an expansive traditional sunroom in Other with terra-cotta floors, a standard fireplace, a plaster fireplace surround, a standard ceiling and orange floor.
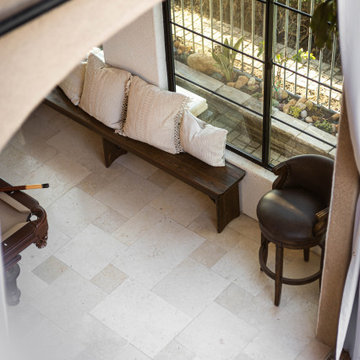
Large transitional sunroom in San Diego with limestone floors, a standard fireplace, a plaster fireplace surround, a standard ceiling and white floor.
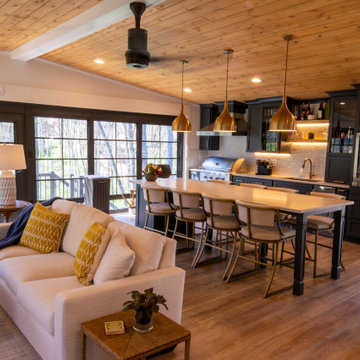
Custom built sunroom to complement the existing house.
Design ideas for an expansive country sunroom in Louisville with vinyl floors, a standard fireplace, a standard ceiling and yellow floor.
Design ideas for an expansive country sunroom in Louisville with vinyl floors, a standard fireplace, a standard ceiling and yellow floor.
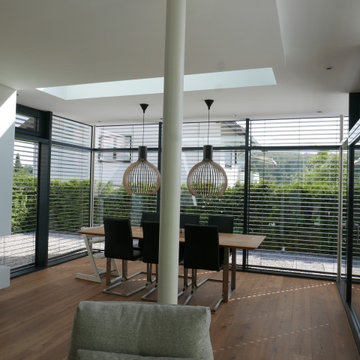
This is an example of a large contemporary sunroom in Other with medium hardwood floors, a two-sided fireplace, a plaster fireplace surround, a skylight and brown floor.
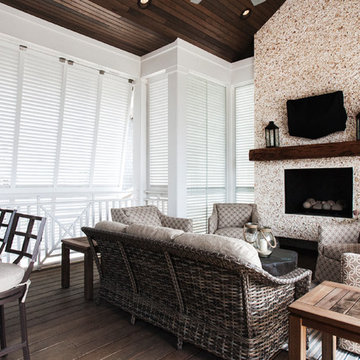
©Rick Cooper Photography
Inspiration for a large beach style sunroom in Miami with dark hardwood floors, a standard fireplace and a plaster fireplace surround.
Inspiration for a large beach style sunroom in Miami with dark hardwood floors, a standard fireplace and a plaster fireplace surround.
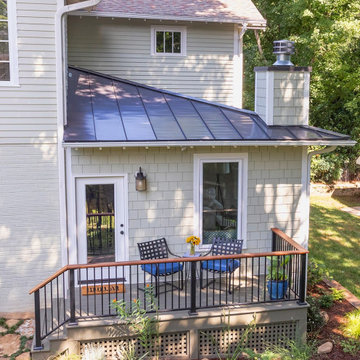
The challenge: to design and build a sunroom that blends in with the 1920s bungalow and satisfies the homeowners' love for all things Southwestern. Wood Wise took the challenge and came up big with this sunroom that meets all the criteria. The adobe kiva fireplace is the focal point with the cedar shake walls, exposed beams, and shiplap ceiling adding to the authentic look.
Shiplap Sunroom Design Photos with a Plaster Fireplace Surround
3