Sunroom Design Photos with Medium Hardwood Floors and a Standard Ceiling
Refine by:
Budget
Sort by:Popular Today
1 - 20 of 1,637 photos
Item 1 of 3

This is an example of a country sunroom in Brisbane with medium hardwood floors, a standard ceiling and brown floor.
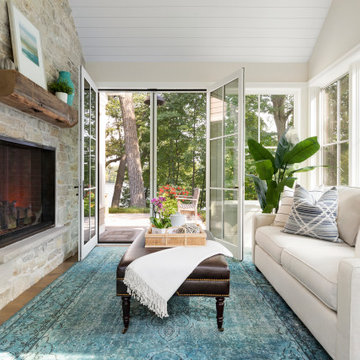
This lovely room is found on the other side of the two-sided fireplace and is encased in glass on 3 sides. Marvin Integrity windows and Marvin doors are trimmed out in White Dove, which compliments the ceiling's shiplap and the white overgrouted stone fireplace. Its a lovely place to relax at any time of the day!
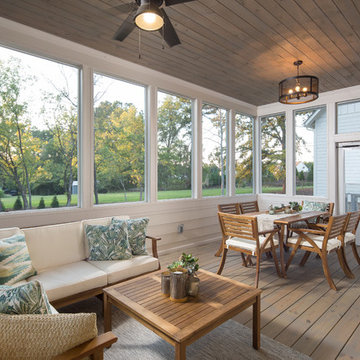
DAVID CANNON
Inspiration for a country sunroom in Atlanta with medium hardwood floors, a standard ceiling and brown floor.
Inspiration for a country sunroom in Atlanta with medium hardwood floors, a standard ceiling and brown floor.
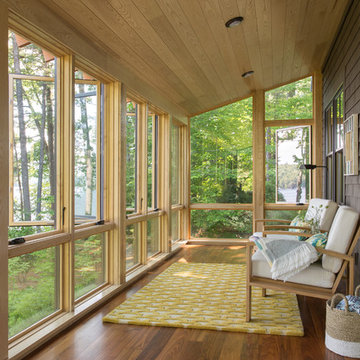
Jonathan Reece
This is an example of a mid-sized country sunroom in Portland Maine with medium hardwood floors, a standard ceiling and brown floor.
This is an example of a mid-sized country sunroom in Portland Maine with medium hardwood floors, a standard ceiling and brown floor.
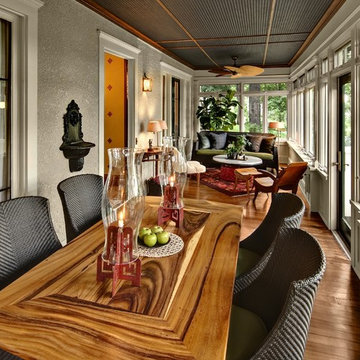
This porch features stunning views of the lake and running trails. The furniture in the space is a mix of old and new, and designer furniture and custom made furniture. We used navy blue flooring material on the ceiling to add interest, color and texture. A new Waverton Cambria top sits on an antique Weiman lacquer table base. Mark Ehlen Photography.

Garden room with beech tree mural and vintage furniture
Design ideas for a mid-sized country sunroom in Essex with medium hardwood floors, a standard ceiling and brown floor.
Design ideas for a mid-sized country sunroom in Essex with medium hardwood floors, a standard ceiling and brown floor.

Long sunroom turned functional family gathering space with new wall of built ins, detailed millwork, ample comfortable seating in Dover, MA.
Inspiration for a mid-sized transitional sunroom in Boston with medium hardwood floors, no fireplace, a standard ceiling and brown floor.
Inspiration for a mid-sized transitional sunroom in Boston with medium hardwood floors, no fireplace, a standard ceiling and brown floor.

Transitional sunroom in Minneapolis with medium hardwood floors, a standard fireplace, a stone fireplace surround, a standard ceiling and brown floor.
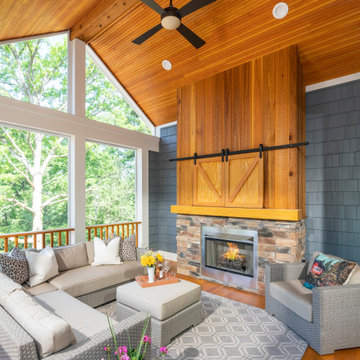
This screened-in porch off the kitchen is the perfect spot to have your morning coffee or watch the big game. A TV is hidden above the fireplace behind the sliding barn doors. This custom home was built by Meadowlark Design+Build in Ann Arbor, Michigan.
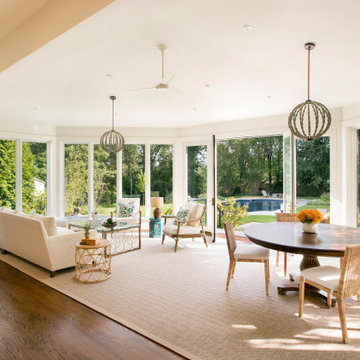
The sunroom addition opens full access to the kitchen creating an open floor plan to easily entertain.
Design ideas for an expansive traditional sunroom in New York with medium hardwood floors, a standard ceiling and brown floor.
Design ideas for an expansive traditional sunroom in New York with medium hardwood floors, a standard ceiling and brown floor.
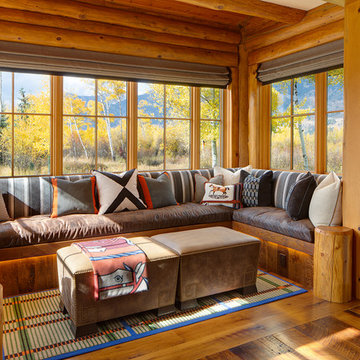
This is an example of a small country sunroom in Other with medium hardwood floors, no fireplace and a standard ceiling.
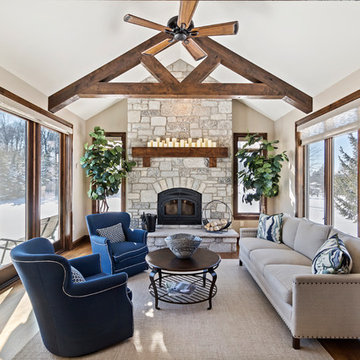
Designing new builds is like working with a blank canvas... the single best part about my job is transforming your dream house into your dream home! This modern farmhouse inspired design will create the most beautiful backdrop for all of the memories to be had in this midwestern home. I had so much fun "filling in the blanks" & personalizing this space for my client. Cheers to new beginnings!
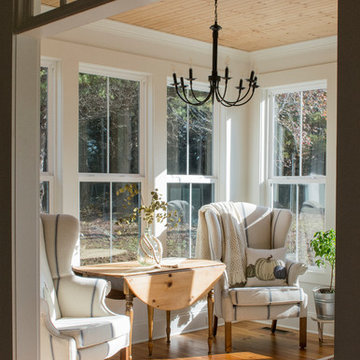
This new home was designed to nestle quietly into the rich landscape of rolling pastures and striking mountain views. A wrap around front porch forms a facade that welcomes visitors and hearkens to a time when front porch living was all the entertainment a family needed. White lap siding coupled with a galvanized metal roof and contrasting pops of warmth from the stained door and earthen brick, give this home a timeless feel and classic farmhouse style. The story and a half home has 3 bedrooms and two and half baths. The master suite is located on the main level with two bedrooms and a loft office on the upper level. A beautiful open concept with traditional scale and detailing gives the home historic character and charm. Transom lites, perfectly sized windows, a central foyer with open stair and wide plank heart pine flooring all help to add to the nostalgic feel of this young home. White walls, shiplap details, quartz counters, shaker cabinets, simple trim designs, an abundance of natural light and carefully designed artificial lighting make modest spaces feel large and lend to the homeowner's delight in their new custom home.
Kimberly Kerl
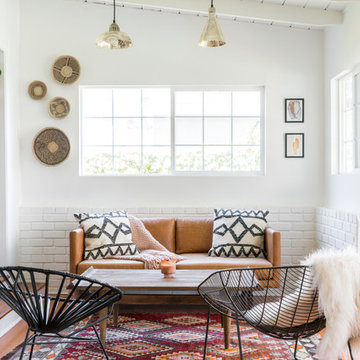
This is an example of a large midcentury sunroom in Other with no fireplace, a standard ceiling, medium hardwood floors and brown floor.
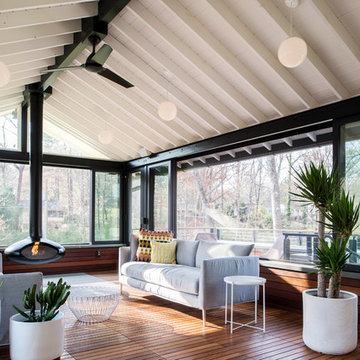
Lissa Gotwals
Photo of a midcentury sunroom in Raleigh with a hanging fireplace, a standard ceiling and medium hardwood floors.
Photo of a midcentury sunroom in Raleigh with a hanging fireplace, a standard ceiling and medium hardwood floors.
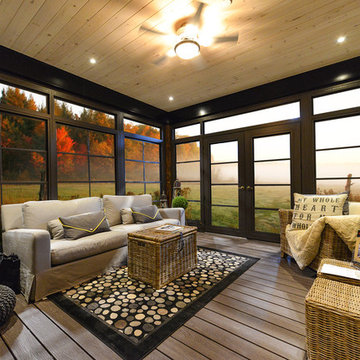
This is an example of a mid-sized transitional sunroom in Other with medium hardwood floors, a wood stove, a metal fireplace surround, a standard ceiling and brown floor.
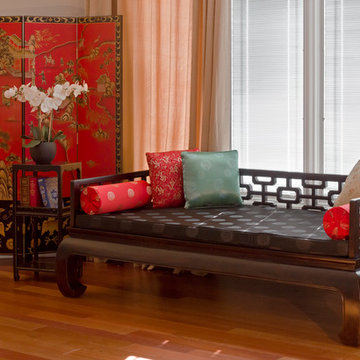
A comfy and airy space to relax and read. The traditional Chinese style daybed is fitted with a comfy silk cushion and pillows. The hand painted floor screen adds an element of ambiance tying together the Asian theme of the space.
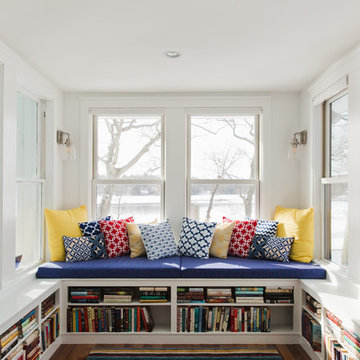
Meghann Gregory Photography
Mid-sized contemporary sunroom in Boston with medium hardwood floors, no fireplace and a standard ceiling.
Mid-sized contemporary sunroom in Boston with medium hardwood floors, no fireplace and a standard ceiling.
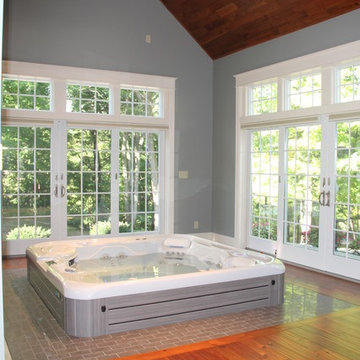
Design ideas for a large traditional sunroom in New York with medium hardwood floors, a standard ceiling, brown floor and a standard fireplace.
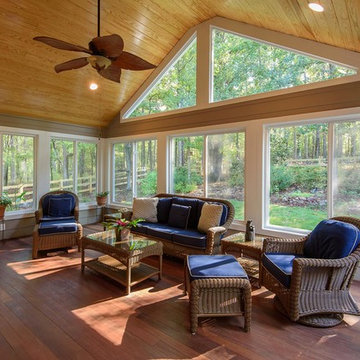
After discussing in depth our clients’ needs and desires for their screened porch area, the decision was made to build a full sunroom. This splendid room far exceeds the initial intent for the space, and they are thrilled.
Sunroom Design Photos with Medium Hardwood Floors and a Standard Ceiling
1