Sunroom Design Photos with a Standard Fireplace and a Wood Stove
Refine by:
Budget
Sort by:Popular Today
161 - 180 of 2,365 photos
Item 1 of 3
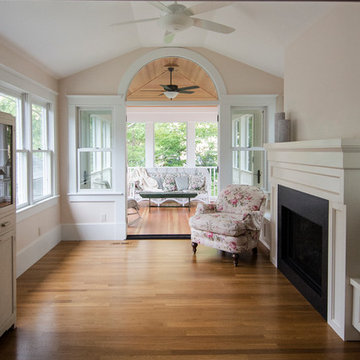
After: here's a view of the remodeled sunroom by Meadowlark with new gas fireplace and screened-in porch addition
Mid-sized traditional sunroom in Detroit with light hardwood floors, a standard fireplace, a standard ceiling and a tile fireplace surround.
Mid-sized traditional sunroom in Detroit with light hardwood floors, a standard fireplace, a standard ceiling and a tile fireplace surround.
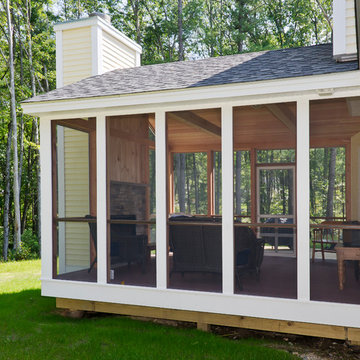
Inspiration for a mid-sized traditional sunroom in Manchester with medium hardwood floors, a standard fireplace, a stone fireplace surround and a standard ceiling.
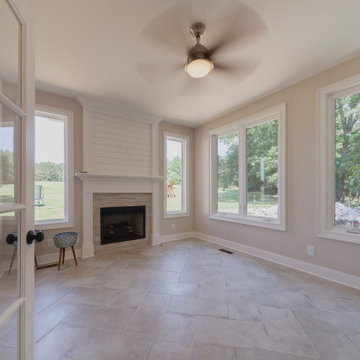
Photo of a traditional sunroom with ceramic floors, a standard fireplace, a tile fireplace surround and beige floor.
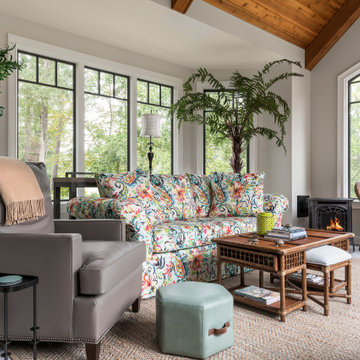
This beautiful sunroom will be well used by our homeowners. It is warm, bright and cozy. It's design flows right into the main home and is an extension of the living space. The full height windows and the stained ceiling and beams give a rustic cabin feel. Night or day, rain or shine, it is a beautiful retreat after a long work day.
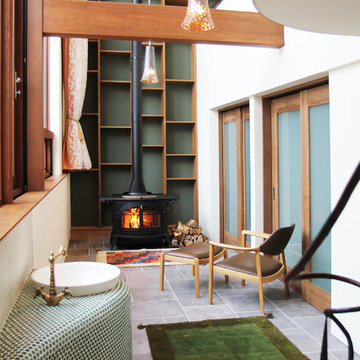
スキップフロアの家
This is an example of a modern sunroom in Sapporo with a standard ceiling, grey floor, a wood stove and a tile fireplace surround.
This is an example of a modern sunroom in Sapporo with a standard ceiling, grey floor, a wood stove and a tile fireplace surround.
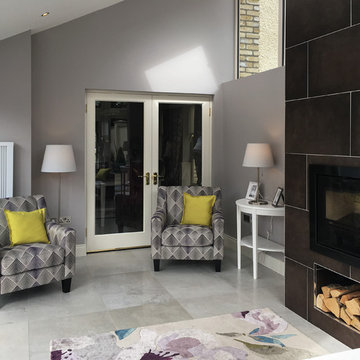
Wall: Dwell Brown 45x90
Floor: Chambord Beige Lappato 60x90. Semi-polished porcelain tile.
Photo by National Tile Ltd
This is an example of a small contemporary sunroom in Other with porcelain floors, a standard fireplace, a tile fireplace surround, a standard ceiling and beige floor.
This is an example of a small contemporary sunroom in Other with porcelain floors, a standard fireplace, a tile fireplace surround, a standard ceiling and beige floor.
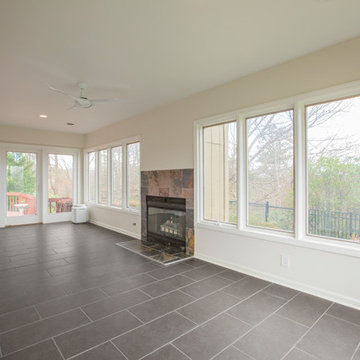
Alexander Rose Photography
This is an example of a large transitional sunroom in Other with ceramic floors, a standard fireplace, a tile fireplace surround, a standard ceiling and grey floor.
This is an example of a large transitional sunroom in Other with ceramic floors, a standard fireplace, a tile fireplace surround, a standard ceiling and grey floor.
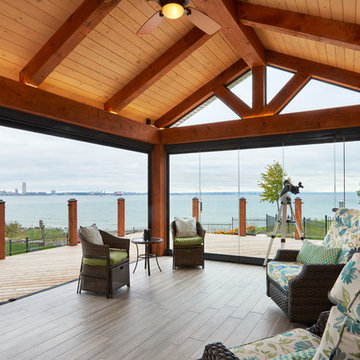
This sunroom is 14'x20' with an expansive view of the water. The Lumon balcony glazing operates to open the 2 walls to the wrap around deck outside. The view is seamless through the balcony glazing and glass railing attached to matching timber posts. The floors are a wood look porcelain tile, complete with hydronic in-floor heat. The walls are finished with a tongue and groove pine stained is a custom colour made by the owner. The fireplace surround is a mosaic wood panel called "Friendly Wall". Roof construction consists of steel beams capped in pine, and 6"x8" pine timber rafters with a pine decking laid across rafters.
Esther Van Geest, ETR Photography
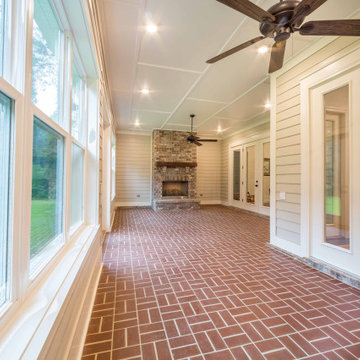
A custom sunroom conversion with french doors and a fireplace.
Design ideas for a mid-sized traditional sunroom with brick floors, a standard fireplace, a brick fireplace surround, a standard ceiling and brown floor.
Design ideas for a mid-sized traditional sunroom with brick floors, a standard fireplace, a brick fireplace surround, a standard ceiling and brown floor.
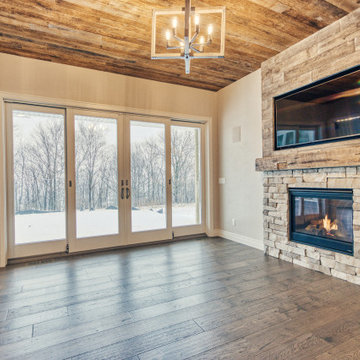
Photo of a mid-sized transitional sunroom in Other with medium hardwood floors, a standard fireplace, a stone fireplace surround and brown floor.
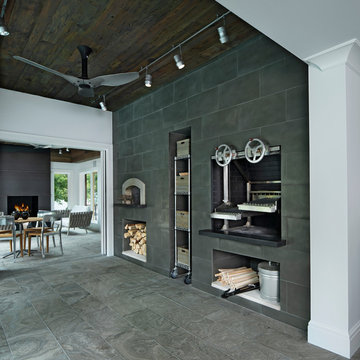
This is an elegant four season room/specialty room designed and built for entertaining.
Photo Credit: Beth Singer Photography
Photo of an expansive modern sunroom in Detroit with travertine floors, a wood stove, a metal fireplace surround, a standard ceiling and grey floor.
Photo of an expansive modern sunroom in Detroit with travertine floors, a wood stove, a metal fireplace surround, a standard ceiling and grey floor.
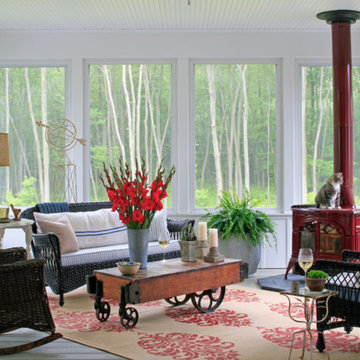
Mid-sized country sunroom in Providence with painted wood floors, a wood stove, a metal fireplace surround, a standard ceiling and grey floor.
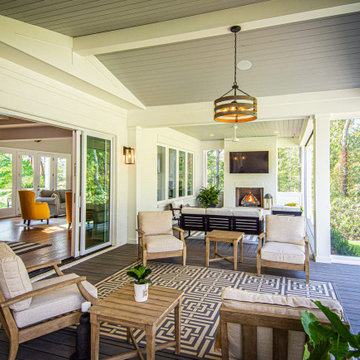
Custom Sunroom / Outdoor Living Room
Country sunroom in Raleigh with light hardwood floors and a standard fireplace.
Country sunroom in Raleigh with light hardwood floors and a standard fireplace.
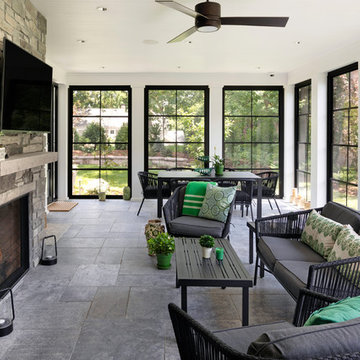
Inspiration for a large transitional sunroom in Minneapolis with slate floors, a wood stove, a stone fireplace surround, a standard ceiling and grey floor.
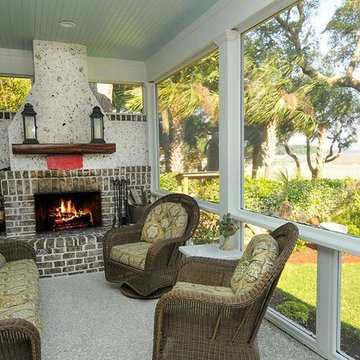
This is an example of a mid-sized country sunroom in Atlanta with concrete floors, a standard fireplace and a brick fireplace surround.
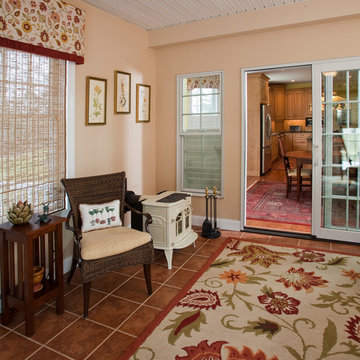
Even during the winter months, this room just off the kitchen remains cozy thanks to the wood burning stove in the corner. The custom window treatments and carefully selected oriental rug coordinate to provide a visual warmth to match.
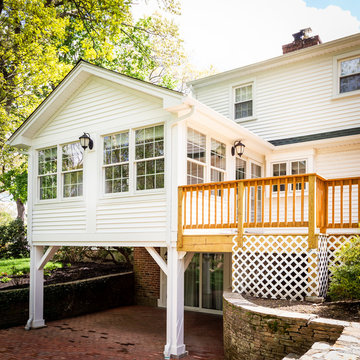
Sunroom addition with covered patio below
This is an example of a mid-sized contemporary sunroom in Providence with light hardwood floors, a standard fireplace, a stone fireplace surround, a standard ceiling and beige floor.
This is an example of a mid-sized contemporary sunroom in Providence with light hardwood floors, a standard fireplace, a stone fireplace surround, a standard ceiling and beige floor.
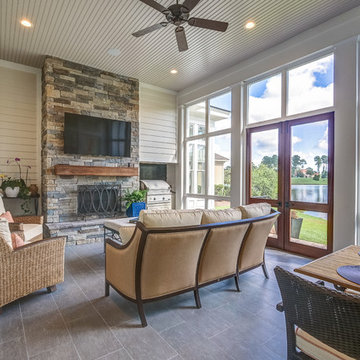
Transitional sunroom in Other with a standard fireplace, a stone fireplace surround, a standard ceiling and grey floor.
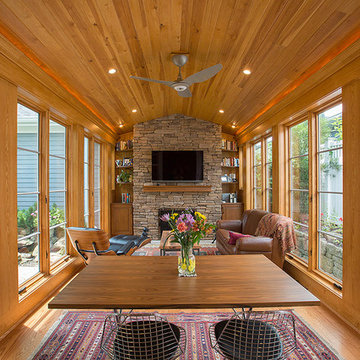
Large country sunroom in Cincinnati with light hardwood floors, a standard fireplace, a stone fireplace surround and brown floor.
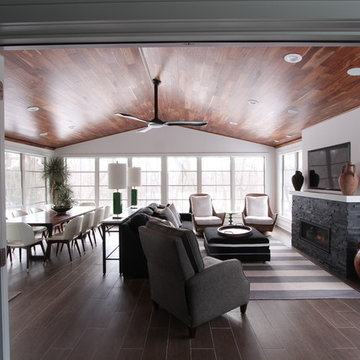
An 8 foot wide layflat french door allows the space to be open to the lower level of this home. A great room and bar sit on the inside of these doors and allows the guest to be in either space and still be apart of the entire party. Faux wood looking plank tiles paired with the warm wood flooring on the ceiling really bring the warmth of the interior out into the sun room.
Sunroom Design Photos with a Standard Fireplace and a Wood Stove
9