All Fireplaces Sunroom Design Photos with a Stone Fireplace Surround
Refine by:
Budget
Sort by:Popular Today
21 - 40 of 1,414 photos
Item 1 of 3
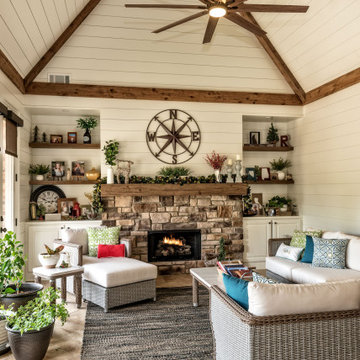
Complete remodel of an existing den adding shiplap, built-ins, stone fireplace, cedar beams, and new tile flooring.
This is an example of a mid-sized traditional sunroom with porcelain floors, a standard fireplace, a stone fireplace surround and beige floor.
This is an example of a mid-sized traditional sunroom with porcelain floors, a standard fireplace, a stone fireplace surround and beige floor.
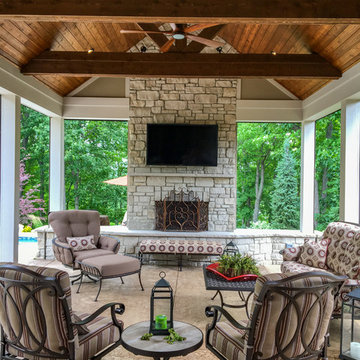
Custom complete home remodel in 2017. The bedrooms, bathrooms, living rooms, basement, dining room, and kitchen were all remodeled. There is a beautiful pool-side outdoor room addition with retractable screens that includes a fireplace, a kitchen, and a living room. On the outside of the outdoor room, there are steps that lead out to the beautiful patio next to the pool.
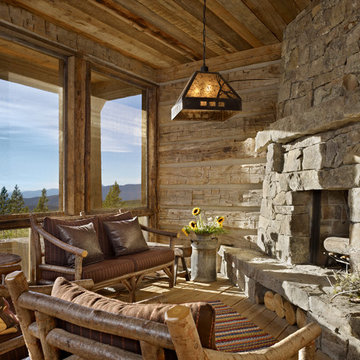
MillerRoodell Architects // Benjamin Benschneider Photography
Design ideas for a mid-sized country sunroom in Other with medium hardwood floors, a stone fireplace surround, a standard ceiling and a corner fireplace.
Design ideas for a mid-sized country sunroom in Other with medium hardwood floors, a stone fireplace surround, a standard ceiling and a corner fireplace.
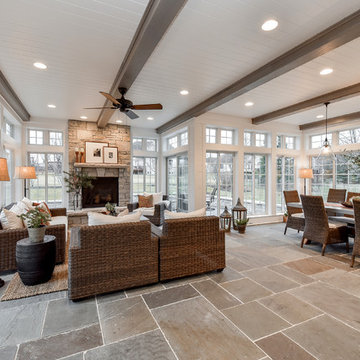
Inspiration for a country sunroom in Chicago with slate floors, a standard fireplace, a stone fireplace surround and a standard ceiling.
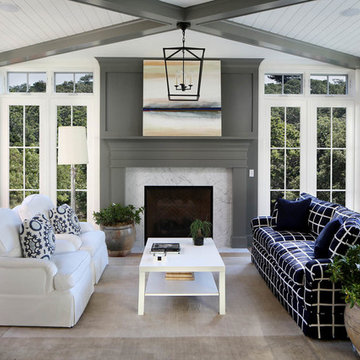
Inspiration for a mid-sized country sunroom in San Francisco with a standard fireplace, a standard ceiling, a stone fireplace surround and grey floor.
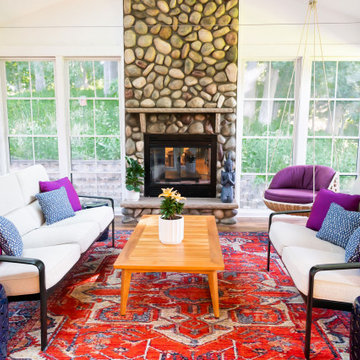
Incorporating bold colors and patterns, this project beautifully reflects our clients' dynamic personalities. Clean lines, modern elements, and abundant natural light enhance the home, resulting in a harmonious fusion of design and personality.
The sun porch is a bright and airy retreat with cozy furniture with pops of purple, a hanging chair in the corner for relaxation, and a functional desk. A captivating stone-clad fireplace is the centerpiece, making it a versatile and inviting space.
---
Project by Wiles Design Group. Their Cedar Rapids-based design studio serves the entire Midwest, including Iowa City, Dubuque, Davenport, and Waterloo, as well as North Missouri and St. Louis.
For more about Wiles Design Group, see here: https://wilesdesigngroup.com/
To learn more about this project, see here: https://wilesdesigngroup.com/cedar-rapids-modern-home-renovation
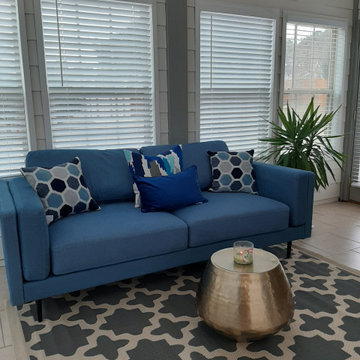
The client wanted to change the color scheme and punch up the style with accessories such as curtains, rugs, and flowers. The couple had the entire downstairs painted and installed new light fixtures throughout.
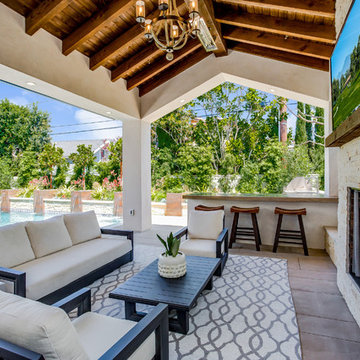
This is an example of a mediterranean sunroom in Orange County with a standard fireplace, a stone fireplace surround, a standard ceiling, concrete floors and beige floor.
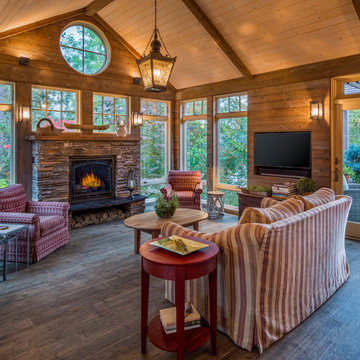
This is an example of a country sunroom in Portland with dark hardwood floors, a standard fireplace, a stone fireplace surround, a standard ceiling and brown floor.
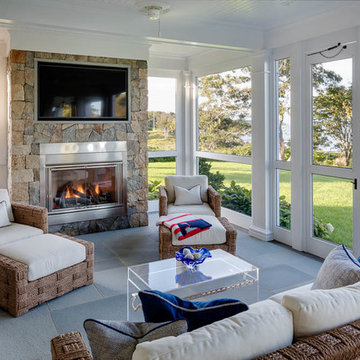
Mid-sized beach style sunroom in Boston with concrete floors, a standard fireplace, a stone fireplace surround and a standard ceiling.
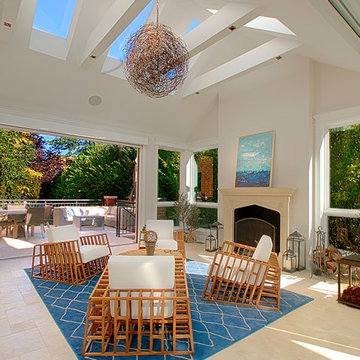
Chicago home remodel design includes a bright four seasons room with fireplace, skylights, large windows and bifold glass doors that open to patio.
Travertine floor throughout patio, sunroom and pool room has radiant heat connecting all three spaces.
Need help with your home transformation? Call Benvenuti and Stein design build for full service solutions. 847.866.6868.
Norman Sizemore-photographer
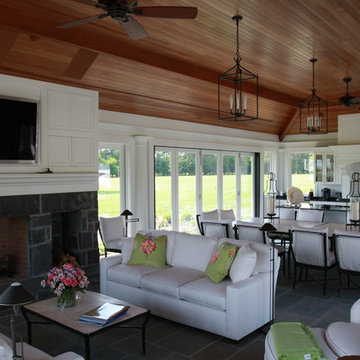
This is an example of a mid-sized traditional sunroom in Baltimore with a standard fireplace, a stone fireplace surround and a standard ceiling.
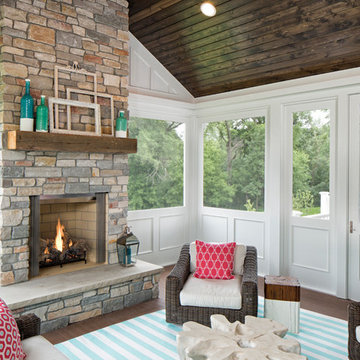
Huge vaulted screen porch with wood-burning fireplace and direct access to the oversized deck spanning the home’s back, all accessed by a 12-foot, bi-fold door from the great room
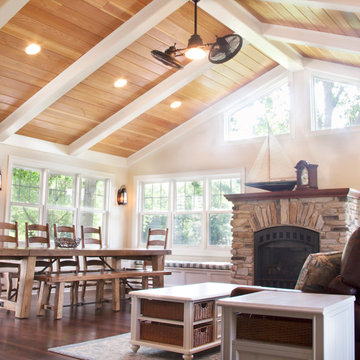
Design ideas for a large transitional sunroom in Milwaukee with dark hardwood floors, a standard fireplace, a stone fireplace surround, a standard ceiling and brown floor.
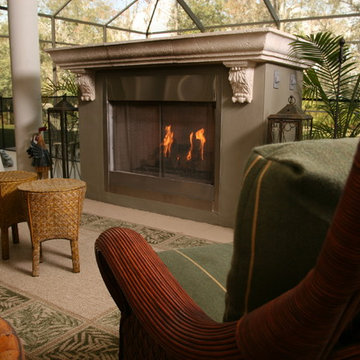
Inspiration for a mid-sized mediterranean sunroom in Tampa with a standard fireplace, a stone fireplace surround and a skylight.
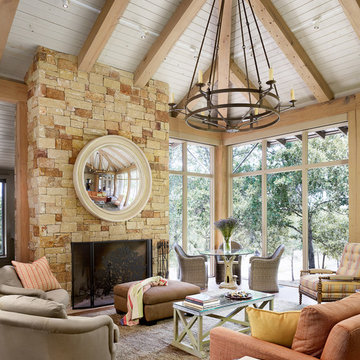
Casey Dunn Photography
This is an example of a mid-sized traditional sunroom in Houston with a stone fireplace surround, a standard ceiling and a standard fireplace.
This is an example of a mid-sized traditional sunroom in Houston with a stone fireplace surround, a standard ceiling and a standard fireplace.
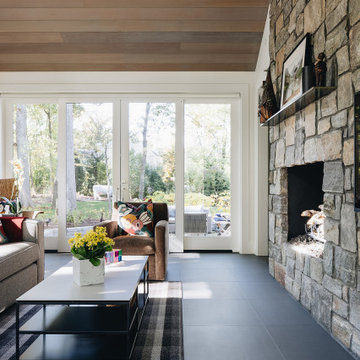
Cathedral-ceiling sunroom and family room separated by a see-through fireplace of natural stone.
Large arts and crafts sunroom in Chicago with a two-sided fireplace, a stone fireplace surround and a skylight.
Large arts and crafts sunroom in Chicago with a two-sided fireplace, a stone fireplace surround and a skylight.

Beach style sunroom in Minneapolis with light hardwood floors, a standard fireplace, a stone fireplace surround and a standard ceiling.
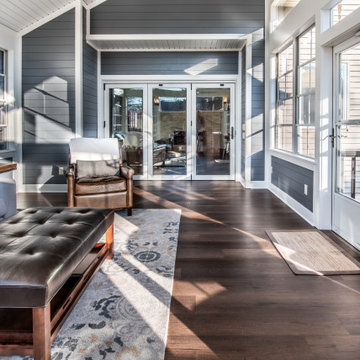
The Anderson 3-panel Folding Outswing patio door connects the indoor area of the house to the porch providing an aesthetically beautiful, functional connection.
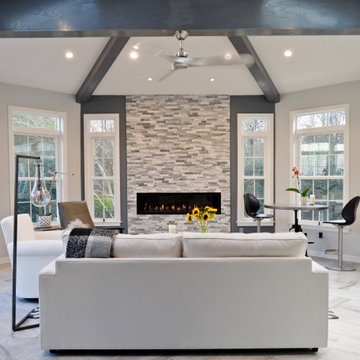
Inspiration for a mid-sized contemporary sunroom in DC Metro with a ribbon fireplace and a stone fireplace surround.
All Fireplaces Sunroom Design Photos with a Stone Fireplace Surround
2