Sunroom Design Photos with a Wood Fireplace Surround and a Tile Fireplace Surround
Refine by:
Budget
Sort by:Popular Today
1 - 20 of 342 photos
Item 1 of 3
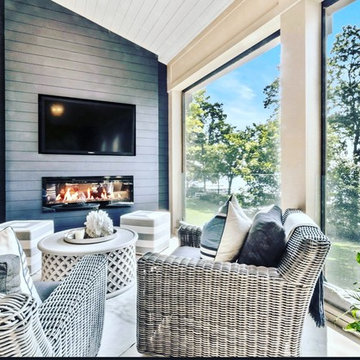
Expansive beach style sunroom in Milwaukee with porcelain floors, a ribbon fireplace, a wood fireplace surround, a skylight and beige floor.
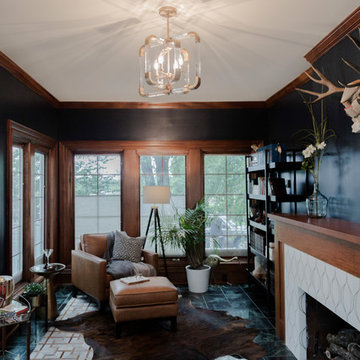
Photo of a mid-sized eclectic sunroom in Kansas City with ceramic floors, a standard fireplace, a tile fireplace surround, a standard ceiling and green floor.
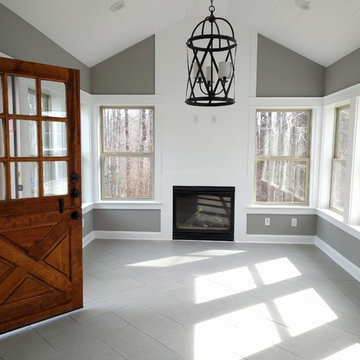
Christy Bredahl
Design ideas for a mid-sized transitional sunroom in DC Metro with porcelain floors, a standard fireplace, a wood fireplace surround and a standard ceiling.
Design ideas for a mid-sized transitional sunroom in DC Metro with porcelain floors, a standard fireplace, a wood fireplace surround and a standard ceiling.
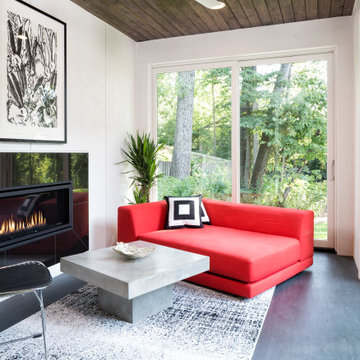
Photo of a small contemporary sunroom in Minneapolis with laminate floors, a ribbon fireplace, a tile fireplace surround, a standard ceiling and grey floor.
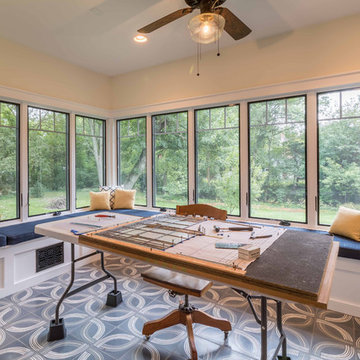
The Sunroom is open to the Living / Family room, and has windows looking to both the Breakfast nook / Kitchen as well as to the yard on 2 sides. There is also access to the back deck through this room. The large windows, ceiling fan and tile floor makes you feel like you're outside while still able to enjoy the comforts of indoor spaces. The built-in banquette provides not only additional storage, but ample seating in the room without the clutter of chairs. The mutli-purpose room is currently used for the homeowner's many stained glass projects.
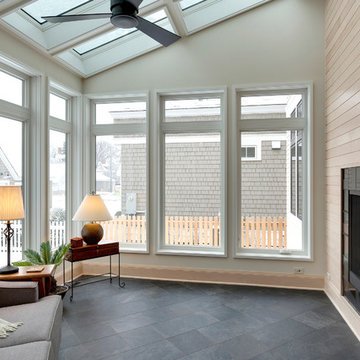
Design: RDS Architects | Photography: Spacecrafting Photography
This is an example of a mid-sized transitional sunroom in Minneapolis with a two-sided fireplace, a tile fireplace surround, a skylight, ceramic floors and grey floor.
This is an example of a mid-sized transitional sunroom in Minneapolis with a two-sided fireplace, a tile fireplace surround, a skylight, ceramic floors and grey floor.
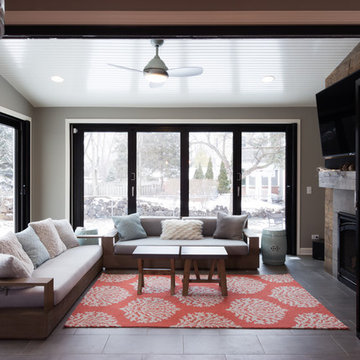
Joel Hernandez
Design ideas for a large modern sunroom in Chicago with porcelain floors, a standard fireplace, a tile fireplace surround, a standard ceiling and grey floor.
Design ideas for a large modern sunroom in Chicago with porcelain floors, a standard fireplace, a tile fireplace surround, a standard ceiling and grey floor.
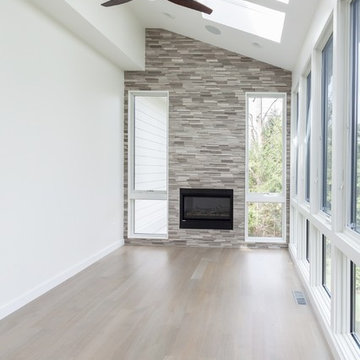
Design ideas for a contemporary sunroom in DC Metro with light hardwood floors, a ribbon fireplace, a tile fireplace surround, a skylight and grey floor.
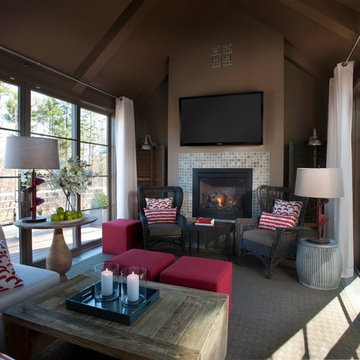
Photos copyright 2012 Scripps Network, LLC. Used with permission, all rights reserved.
Photo of a mid-sized transitional sunroom in Atlanta with a standard fireplace, a tile fireplace surround, a standard ceiling, ceramic floors and grey floor.
Photo of a mid-sized transitional sunroom in Atlanta with a standard fireplace, a tile fireplace surround, a standard ceiling, ceramic floors and grey floor.
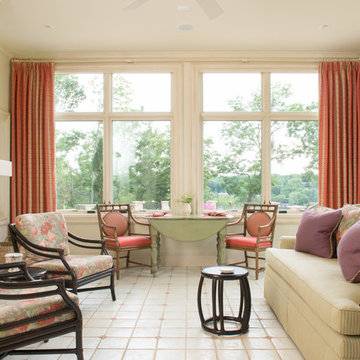
Matt Kocourek
Inspiration for a traditional sunroom in Kansas City with a tile fireplace surround and a standard ceiling.
Inspiration for a traditional sunroom in Kansas City with a tile fireplace surround and a standard ceiling.
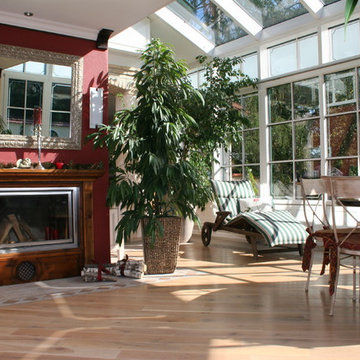
Design ideas for a large contemporary sunroom in Other with light hardwood floors, a standard fireplace, a wood fireplace surround, a glass ceiling and beige floor.
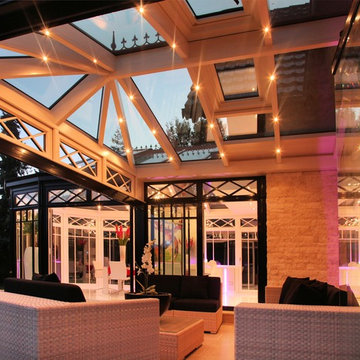
Dieser beeindrucke Wintergarten im viktorianischen Stil mit angeschlossenem Sommergarten wurde als Wohnraumerweiterung konzipiert und umgesetzt. Er sollte das Haus elegant zum großen Garten hin öffnen. Dies ist auch vor allem durch den Sommergarten gelungen, dessen schiebbaren Ganzglaselemente eine fast komplette Öffnung erlauben. Der Clou bei diesem Wintergarten ist der Kontrast zwischen klassischer Außenansicht und einem topmodernen Interieur-Design, das in einem edlen Weiß gehalten wurde. So lässt sich ganzjährig der Garten in vollen Zügen genießen, besonders auch abends dank stimmungsvollen Dreamlights in der Dachkonstruktion.
Gerne verwirklichen wir auch Ihren Traum von einem viktorianischen Wintergarten. Mehr Infos dazu finden Sie auf unserer Webseite www.krenzer.de. Sie können uns gerne telefonisch unter der 0049 6681 96360 oder via E-Mail an mail@krenzer.de erreichen. Wir würden uns freuen, von Ihnen zu hören. Auf unserer Webseite (www.krenzer.de) können Sie sich auch gerne einen kostenlosen Katalog bestellen.
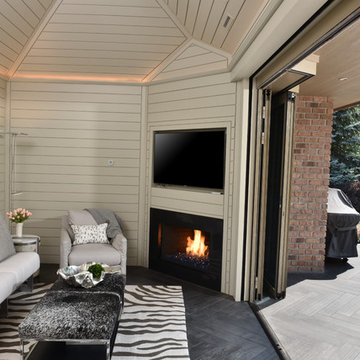
Paul Gates Photography
Inspiration for a sunroom in Other with a corner fireplace, a wood fireplace surround, a standard ceiling and grey floor.
Inspiration for a sunroom in Other with a corner fireplace, a wood fireplace surround, a standard ceiling and grey floor.
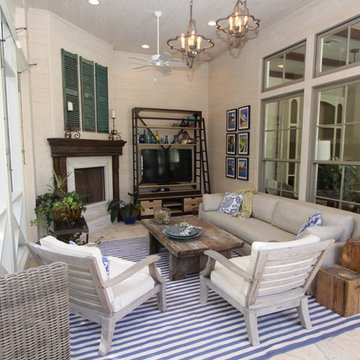
Design ideas for a mid-sized country sunroom in New Orleans with a corner fireplace, a wood fireplace surround, a standard ceiling and beige floor.
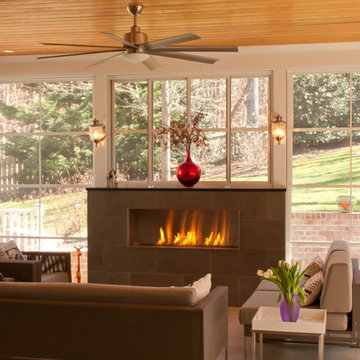
The warmth of this fireplace makes this sunroom a four season space.
Photos by: Snapshots of Grace
This is an example of a mid-sized transitional sunroom in Raleigh with ceramic floors, a standard fireplace, a tile fireplace surround and a standard ceiling.
This is an example of a mid-sized transitional sunroom in Raleigh with ceramic floors, a standard fireplace, a tile fireplace surround and a standard ceiling.
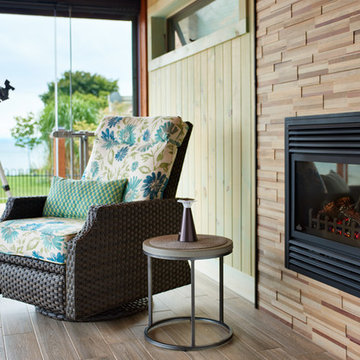
This sunroom is 14'x20' with an expansive view of the water. The Lumon balcony glazing operates to open the 2 walls to the wrap around deck outside. The view is seamless through the balcony glazing and glass railing attached to matching timber posts. The floors are a wood look porcelain tile, complete with hydronic in-floor heat. The walls are finished with a tongue and groove pine stained is a custom colour made by the owner. The fireplace surround is a mosaic wood panel called "Friendly Wall". Roof construction consists of steel beams capped in pine, and 6"x8" pine timber rafters with a pine decking laid across rafters.
Esther Van Geest, ETR Photography
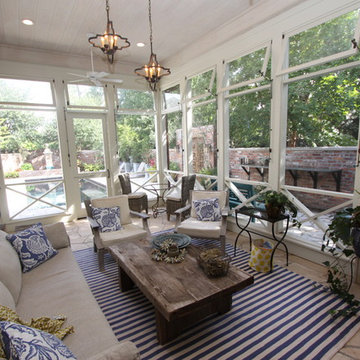
This is an example of a mid-sized country sunroom in New Orleans with a corner fireplace, a wood fireplace surround, a standard ceiling and beige floor.
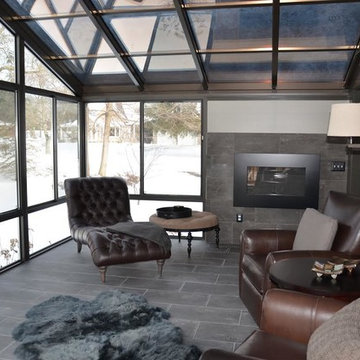
Photo of a large transitional sunroom in Detroit with ceramic floors, a ribbon fireplace, a tile fireplace surround, a skylight and grey floor.
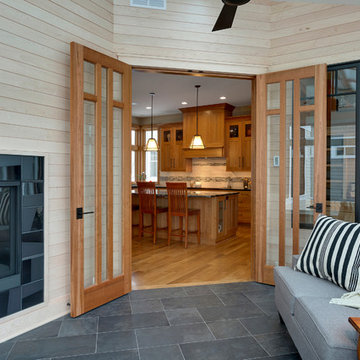
Design: RDS Architects | Photography: Spacecrafting Photography
Photo of a mid-sized transitional sunroom in Minneapolis with a two-sided fireplace, a tile fireplace surround, a skylight and ceramic floors.
Photo of a mid-sized transitional sunroom in Minneapolis with a two-sided fireplace, a tile fireplace surround, a skylight and ceramic floors.
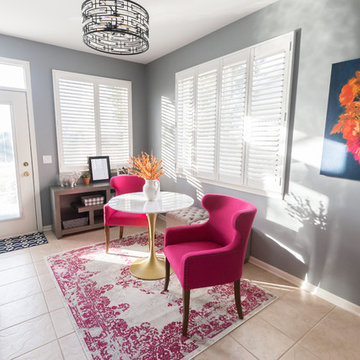
Unidos Marketing Network
Photo of a small transitional sunroom in Chicago with ceramic floors, a standard fireplace, a wood fireplace surround and beige floor.
Photo of a small transitional sunroom in Chicago with ceramic floors, a standard fireplace, a wood fireplace surround and beige floor.
Sunroom Design Photos with a Wood Fireplace Surround and a Tile Fireplace Surround
1