Sunroom Design Photos with a Wood Fireplace Surround and Brown Floor
Refine by:
Budget
Sort by:Popular Today
1 - 20 of 34 photos
Item 1 of 3
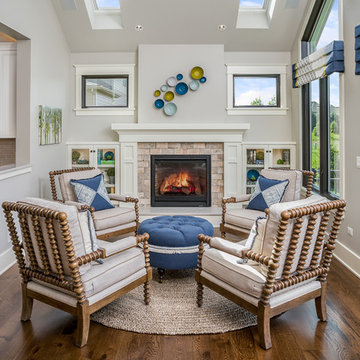
Our 4553 sq. ft. model currently has the latest smart home technology including a Control 4 centralized home automation system that can control lights, doors, temperature and more. This sunroom has state of the art technology that controls the window blinds, sound, and a fireplace with built in shelves. There is plenty of light and a built in breakfast nook that seats ten. Situated right next to the kitchen, food can be walked in or use the built in pass through.
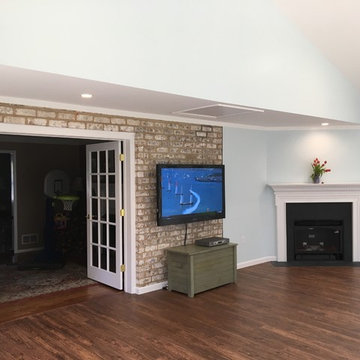
Photo of a large traditional sunroom in Other with dark hardwood floors, a corner fireplace, a wood fireplace surround, a standard ceiling and brown floor.
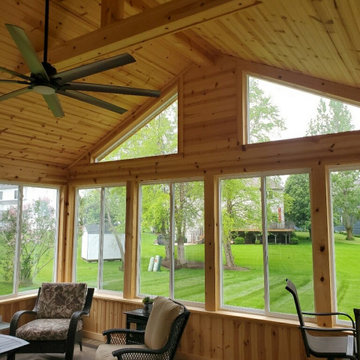
Interior of the Four Season Room –
Prepared
Sanded all wood imperfections to remove dirt and imperfections
Clear-sealed Ceiling, Walls and Beams
Design ideas for a mid-sized traditional sunroom in Chicago with carpet, no fireplace, a wood fireplace surround, a standard ceiling and brown floor.
Design ideas for a mid-sized traditional sunroom in Chicago with carpet, no fireplace, a wood fireplace surround, a standard ceiling and brown floor.
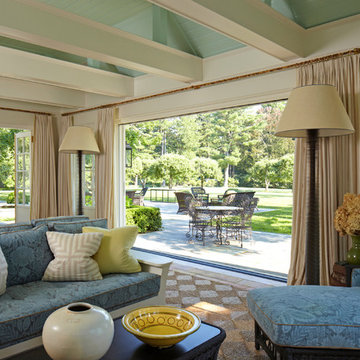
Inspiration for a mid-sized traditional sunroom in New York with terra-cotta floors, a standard fireplace, a wood fireplace surround, a standard ceiling and brown floor.
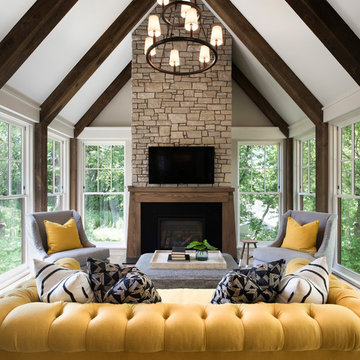
Inspiration for a large beach style sunroom in Minneapolis with no fireplace, a wood fireplace surround, a standard ceiling and brown floor.
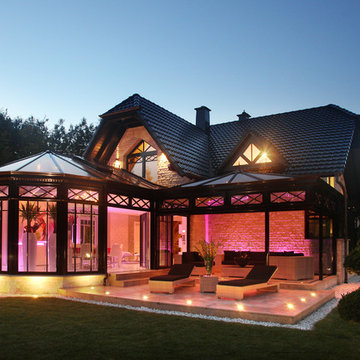
Dieser beeindrucke Wintergarten im viktorianischen Stil mit angeschlossenem Sommergarten wurde als Wohnraumerweiterung konzipiert und umgesetzt. Er sollte das Haus elegant zum großen Garten hin öffnen. Dies ist auch vor allem durch den Sommergarten gelungen, dessen schiebbaren Ganzglaselemente eine fast komplette Öffnung erlauben. Der Clou bei diesem Wintergarten ist der Kontrast zwischen klassischer Außenansicht und einem topmodernen Interieur-Design, das in einem edlen Weiß gehalten wurde. So lässt sich ganzjährig der Garten in vollen Zügen genießen, besonders auch abends dank stimmungsvollen Dreamlights in der Dachkonstruktion.
Gerne verwirklichen wir auch Ihren Traum von einem viktorianischen Wintergarten. Mehr Infos dazu finden Sie auf unserer Webseite www.krenzer.de. Sie können uns gerne telefonisch unter der 0049 6681 96360 oder via E-Mail an mail@krenzer.de erreichen. Wir würden uns freuen, von Ihnen zu hören. Auf unserer Webseite (www.krenzer.de) können Sie sich auch gerne einen kostenlosen Katalog bestellen.
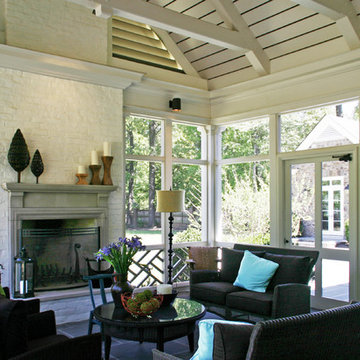
Photo of a large contemporary sunroom in Other with ceramic floors, a standard fireplace, a wood fireplace surround, a standard ceiling and brown floor.
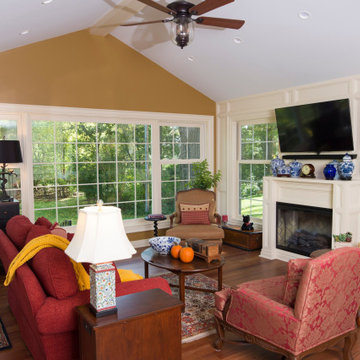
Design ideas for a mid-sized traditional sunroom in Detroit with medium hardwood floors, a standard fireplace, a wood fireplace surround, a standard ceiling and brown floor.
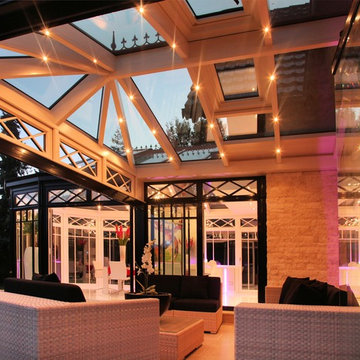
Dieser beeindrucke Wintergarten im viktorianischen Stil mit angeschlossenem Sommergarten wurde als Wohnraumerweiterung konzipiert und umgesetzt. Er sollte das Haus elegant zum großen Garten hin öffnen. Dies ist auch vor allem durch den Sommergarten gelungen, dessen schiebbaren Ganzglaselemente eine fast komplette Öffnung erlauben. Der Clou bei diesem Wintergarten ist der Kontrast zwischen klassischer Außenansicht und einem topmodernen Interieur-Design, das in einem edlen Weiß gehalten wurde. So lässt sich ganzjährig der Garten in vollen Zügen genießen, besonders auch abends dank stimmungsvollen Dreamlights in der Dachkonstruktion.
Gerne verwirklichen wir auch Ihren Traum von einem viktorianischen Wintergarten. Mehr Infos dazu finden Sie auf unserer Webseite www.krenzer.de. Sie können uns gerne telefonisch unter der 0049 6681 96360 oder via E-Mail an mail@krenzer.de erreichen. Wir würden uns freuen, von Ihnen zu hören. Auf unserer Webseite (www.krenzer.de) können Sie sich auch gerne einen kostenlosen Katalog bestellen.
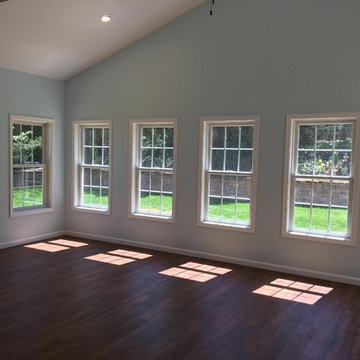
Photo of a large traditional sunroom in Other with dark hardwood floors, a corner fireplace, a wood fireplace surround, a standard ceiling and brown floor.
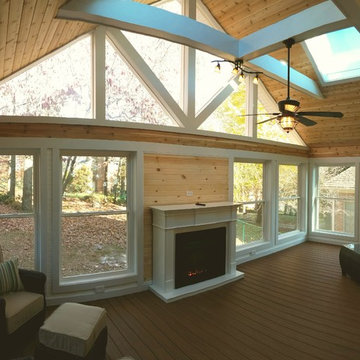
Inspiration for a mid-sized arts and crafts sunroom in Louisville with medium hardwood floors, a standard fireplace, a wood fireplace surround, a skylight and brown floor.
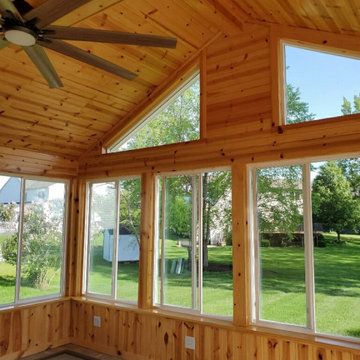
Upon Completion
Design ideas for a mid-sized traditional sunroom in Chicago with carpet, no fireplace, a wood fireplace surround, a standard ceiling and brown floor.
Design ideas for a mid-sized traditional sunroom in Chicago with carpet, no fireplace, a wood fireplace surround, a standard ceiling and brown floor.
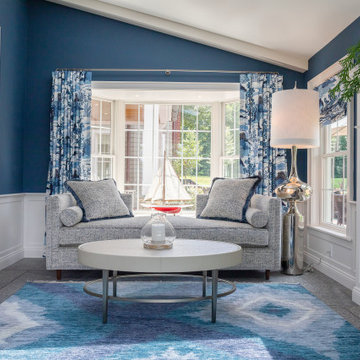
The goal of this design was to give the space a hug with the warmth of wainscot paneling, columns, and a shroud for the stone fireplace
Photo of a transitional sunroom in New York with medium hardwood floors, a standard fireplace, a wood fireplace surround and brown floor.
Photo of a transitional sunroom in New York with medium hardwood floors, a standard fireplace, a wood fireplace surround and brown floor.
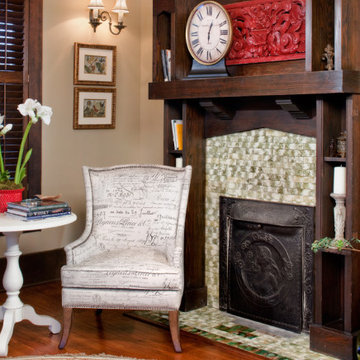
Sitting area with fireplace
This is an example of a small traditional sunroom in Other with dark hardwood floors, a standard fireplace, a wood fireplace surround and brown floor.
This is an example of a small traditional sunroom in Other with dark hardwood floors, a standard fireplace, a wood fireplace surround and brown floor.
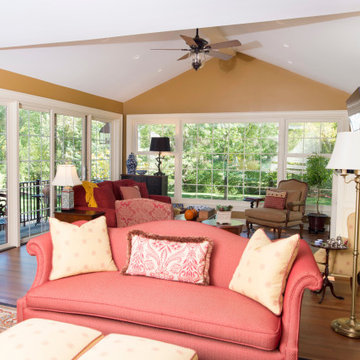
Mid-sized traditional sunroom in Detroit with medium hardwood floors, a standard fireplace, a wood fireplace surround, a standard ceiling and brown floor.
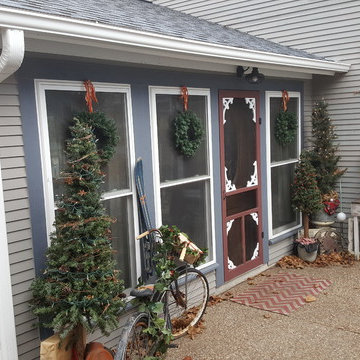
This addition was created to match the existing homes architecture.
Photo of a mid-sized sunroom in Cedar Rapids with concrete floors, a standard fireplace, a wood fireplace surround, a standard ceiling and brown floor.
Photo of a mid-sized sunroom in Cedar Rapids with concrete floors, a standard fireplace, a wood fireplace surround, a standard ceiling and brown floor.
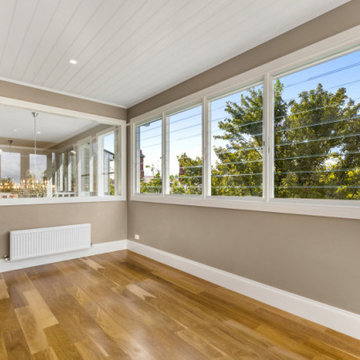
This second storey sunroom features louvre windows, a fireplace as well as hydronic heating and polished timber floors.
This is an example of a small traditional sunroom in Melbourne with medium hardwood floors, a two-sided fireplace, a wood fireplace surround, a standard ceiling and brown floor.
This is an example of a small traditional sunroom in Melbourne with medium hardwood floors, a two-sided fireplace, a wood fireplace surround, a standard ceiling and brown floor.
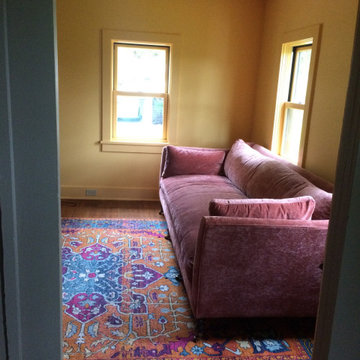
We converted a previously dark paneled drawing room into a sunlit space.
This is an example of a small country sunroom in Boston with medium hardwood floors, a standard fireplace, a wood fireplace surround and brown floor.
This is an example of a small country sunroom in Boston with medium hardwood floors, a standard fireplace, a wood fireplace surround and brown floor.
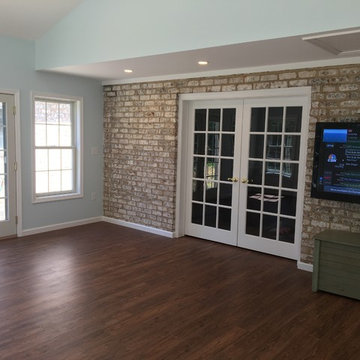
This is an example of a large traditional sunroom in Other with dark hardwood floors, a corner fireplace, a wood fireplace surround, a standard ceiling and brown floor.
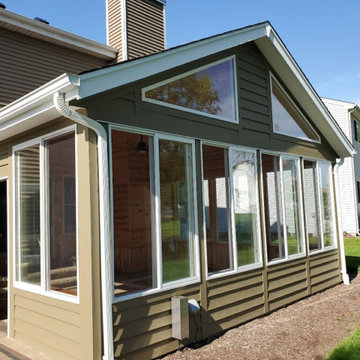
Upon Completion of the Exterior Four season room –
Prepared,
Oil Primed all bare cedar
Caulked all Cracks and Gaps
Sanded rough cedar
Stained all Siding and Trim to match the Homes color configuration
Sunroom Design Photos with a Wood Fireplace Surround and Brown Floor
1