Sunroom Design Photos with Bamboo Floors and Brick Floors
Refine by:
Budget
Sort by:Popular Today
61 - 80 of 453 photos
Item 1 of 3
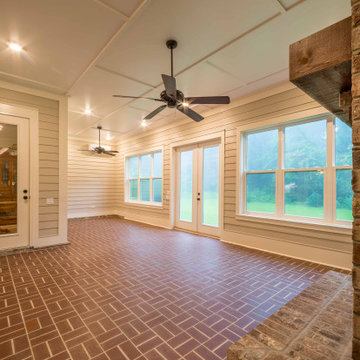
A custom sunroom conversion with french doors and a fireplace.
Design ideas for a mid-sized traditional sunroom with brick floors, a standard fireplace, a brick fireplace surround, a standard ceiling and brown floor.
Design ideas for a mid-sized traditional sunroom with brick floors, a standard fireplace, a brick fireplace surround, a standard ceiling and brown floor.
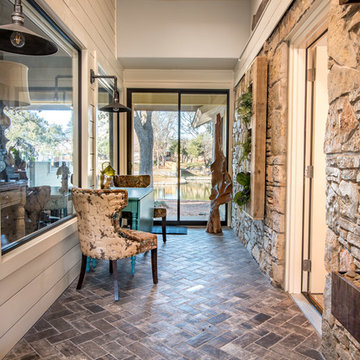
Interior design by Comforts of Home Interior Design
Remodel by Overhall Construction
Photography by Shad Ramsey Photography
Complete and total gut remodel of a house built in the 1980's in Granbury Texas
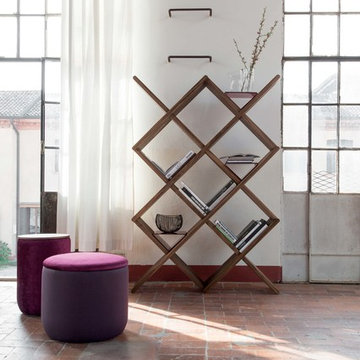
A great solution that can be placed in any space and in any contextual layout, Arpa Bookcase is perfect as a room divider or a bookcase. Made in Italy by Tonin Casa, Arpa Bookcase has a powerful visual presence and strong geometric scale featuring a linear interlay of solid wood planks in Canaletto walnut or thermal oak. With a vertical or horizontal positioning, Arpa Modern Bookcase can be supplemented with Plexiglas shelves in transparent, red or smokey grey options.
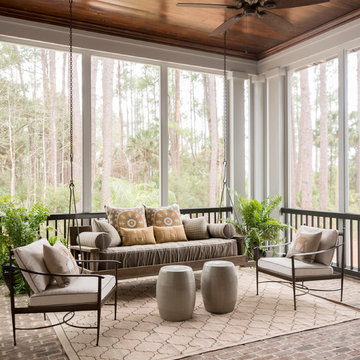
JS Gibson
Design ideas for a large transitional sunroom in Charleston with brick floors, a standard ceiling, no fireplace and grey floor.
Design ideas for a large transitional sunroom in Charleston with brick floors, a standard ceiling, no fireplace and grey floor.
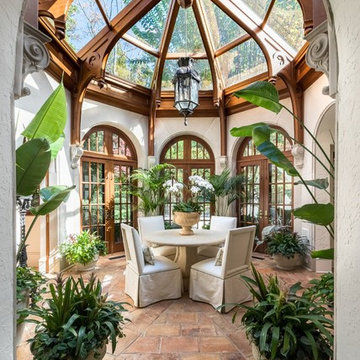
Photo of a traditional sunroom in Atlanta with brick floors, a glass ceiling and red floor.

A sun-soaked screened porch boasts intricate timber framework, brick floors and infill, and 180-degree views of the harbor and the sound beyond.
This is an example of a large country sunroom in Other with a skylight, red floor and brick floors.
This is an example of a large country sunroom in Other with a skylight, red floor and brick floors.
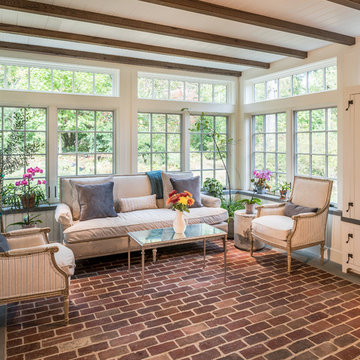
Angle Eye Photography
Mid-sized country sunroom in Philadelphia with brick floors, no fireplace, a standard ceiling and red floor.
Mid-sized country sunroom in Philadelphia with brick floors, no fireplace, a standard ceiling and red floor.
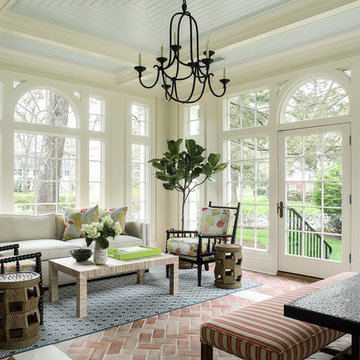
Builder: Orchard Hills Design and Construction, LLC
Interior Designer: ML Designs
Kitchen Designer: Heidi Piron
Landscape Architect: J. Kest & Company, LLC
Photographer: Christian Garibaldi
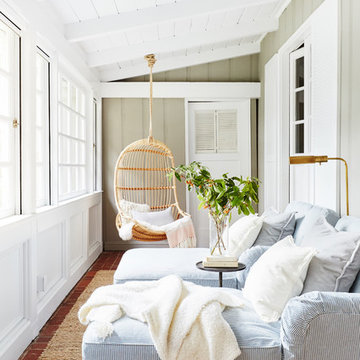
This is an example of a beach style sunroom in San Francisco with brick floors and a standard ceiling.
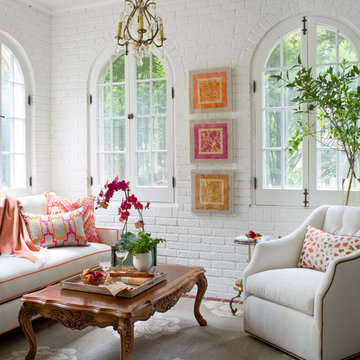
Painted exposed brick and original arched topped windows add loads of charm to this modestly sized sunroom. Shots of pink and orange punctuate the white space. Handmade colorful metallic art in acrylic frames are a focal point. At only 100 square feet, it can comfortably seat four people.
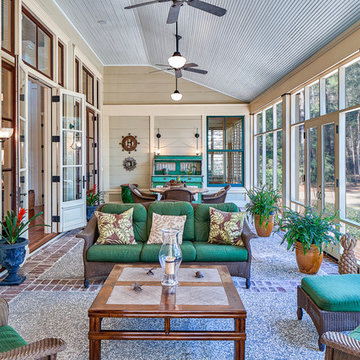
Photography: Tom Jenkins
Photo of a traditional sunroom in Atlanta with brick floors and a standard ceiling.
Photo of a traditional sunroom in Atlanta with brick floors and a standard ceiling.
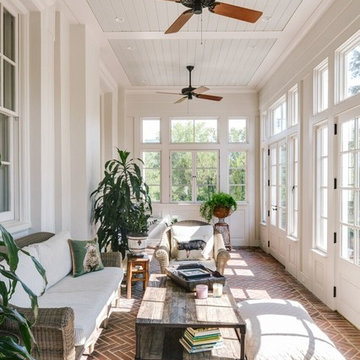
Inspiration for a large traditional sunroom in Other with brick floors, a standard ceiling, no fireplace and red floor.
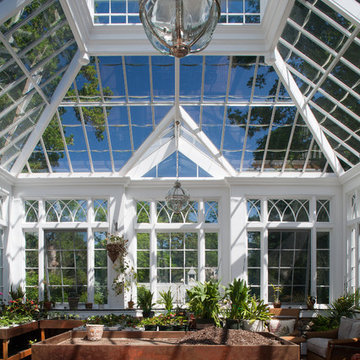
Doyle Coffin Architecture
+Dan Lenore, Photographer
Mid-sized traditional sunroom in New York with a glass ceiling and brick floors.
Mid-sized traditional sunroom in New York with a glass ceiling and brick floors.
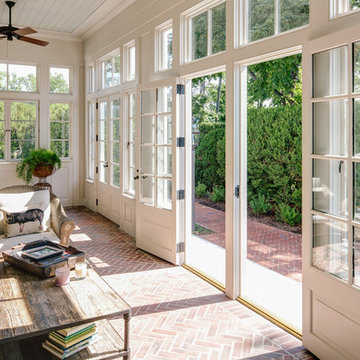
Andrea Hubbell
Mid-sized traditional sunroom in Other with brick floors, no fireplace, a standard ceiling and red floor.
Mid-sized traditional sunroom in Other with brick floors, no fireplace, a standard ceiling and red floor.
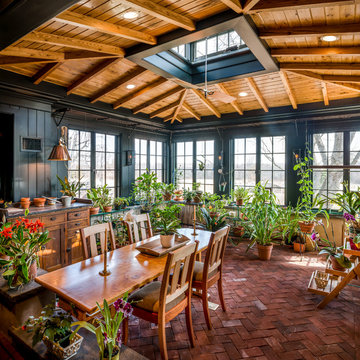
Angle Eye Photography
Photo of a large traditional sunroom in Philadelphia with brick floors, no fireplace, a skylight and red floor.
Photo of a large traditional sunroom in Philadelphia with brick floors, no fireplace, a skylight and red floor.
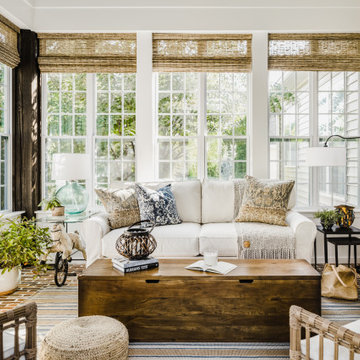
The inspiration for the homes interior design and sunroom addition were happy memories of time spent in a cottage in Maine with family and friends. This space was originally a screened in porch. The homeowner wanted to enclose the space and make it function as an extension of the house and be usable the whole year. Lots of windows, comfortable furniture and antique pieces like the horse bicycle turned side table make the space feel unique, comfortable and inviting in any season.
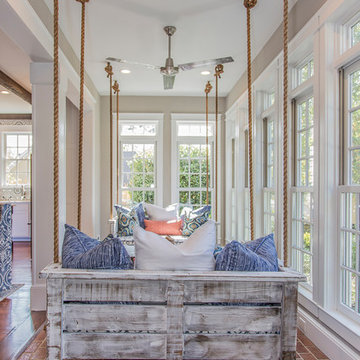
Lake Oconee Real Estate Photography
Sherwin Williams
Inspiration for a mid-sized transitional sunroom in Other with brick floors, a standard fireplace, a wood fireplace surround, a standard ceiling and red floor.
Inspiration for a mid-sized transitional sunroom in Other with brick floors, a standard fireplace, a wood fireplace surround, a standard ceiling and red floor.
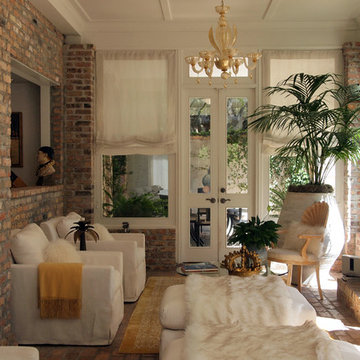
Photo: Kayla Stark © 2016 Houzz
Design ideas for a small traditional sunroom in New Orleans with brick floors, a standard fireplace, a brick fireplace surround and a standard ceiling.
Design ideas for a small traditional sunroom in New Orleans with brick floors, a standard fireplace, a brick fireplace surround and a standard ceiling.
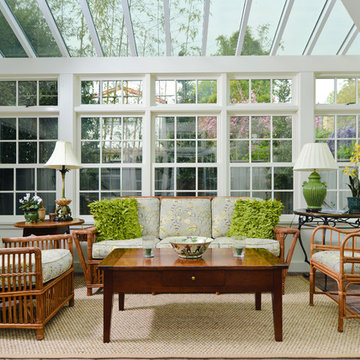
English craftsman style home renovation, with a new cottage and garage in Palo Alto, California.
This is an example of a traditional sunroom in San Francisco with a glass ceiling and brick floors.
This is an example of a traditional sunroom in San Francisco with a glass ceiling and brick floors.
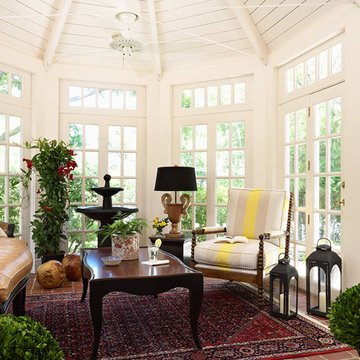
Designed by Sarah Nardi of Elsie Interior | Photography by Susan Gilmore
Photo of a traditional sunroom in Minneapolis with brick floors and a standard ceiling.
Photo of a traditional sunroom in Minneapolis with brick floors and a standard ceiling.
Sunroom Design Photos with Bamboo Floors and Brick Floors
4