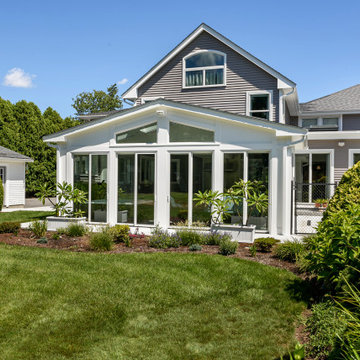Sunroom Design Photos with Bamboo Floors and Concrete Floors
Refine by:
Budget
Sort by:Popular Today
181 - 200 of 1,044 photos
Item 1 of 3
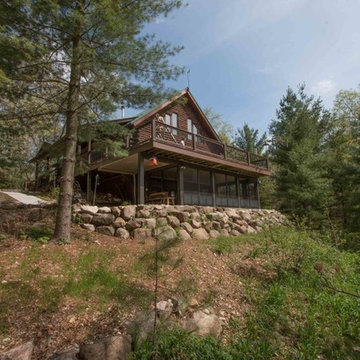
As you drive up the winding driveway to this house, tucked in the heart of the Kettle Moraine, it feels like you’re approaching a ranger station. The views are stunning and you’re completely surrounded by wilderness. The homeowners spend a lot of time outdoors enjoying their property and wanted to extend their living space outside. We constructed a new composite material deck across the front of the house and along the side, overlooking a deep valley. We used TimberTech products on the deck for its durability and low maintenance. The color choice was Antique Palm, which compliments the log siding on the house. WeatherMaster vinyl windows create a seamless transition between the indoor and outdoor living spaces. The windows effortlessly stack up, stack down or bunch in the middle to enjoy up to 75% ventilation. The materials used on this project embrace modern technologies while providing a gorgeous design and curb appeal.
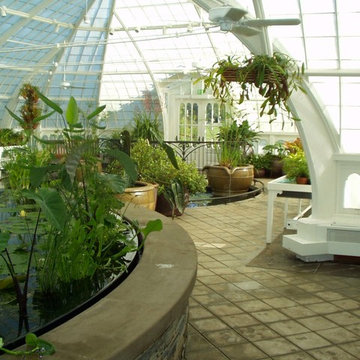
The original conservatory was built back in the 1880's, this reconstruction project had to try and use the same craftsmanship that was used back in that time so the new conservatory had the look of old but the structure of new engineering…. this was a great project to be involved in.
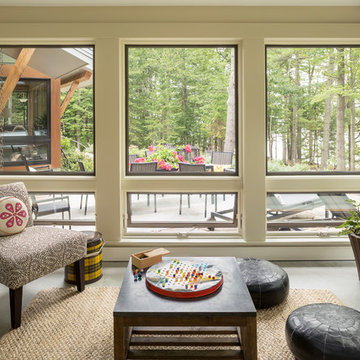
photography by Trent Bell
This is an example of a transitional sunroom in Portland Maine with concrete floors.
This is an example of a transitional sunroom in Portland Maine with concrete floors.
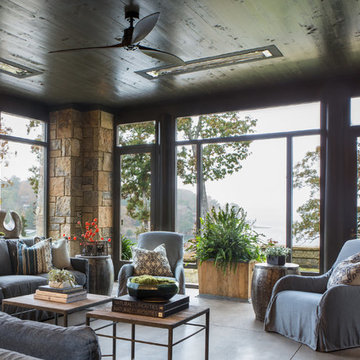
Sarah Rossi, Photographer
Design ideas for a large country sunroom in Nashville with concrete floors and grey floor.
Design ideas for a large country sunroom in Nashville with concrete floors and grey floor.
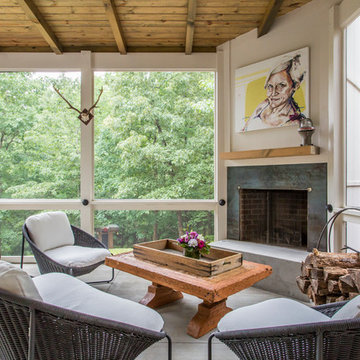
screened porch
This is an example of a country sunroom in Atlanta with concrete floors, a corner fireplace and a standard ceiling.
This is an example of a country sunroom in Atlanta with concrete floors, a corner fireplace and a standard ceiling.
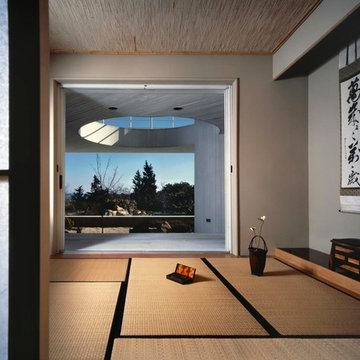
Tatami room dedicated for mediation and relaxation.
Mid-sized asian sunroom in New York with bamboo floors, no fireplace, a standard ceiling and beige floor.
Mid-sized asian sunroom in New York with bamboo floors, no fireplace, a standard ceiling and beige floor.
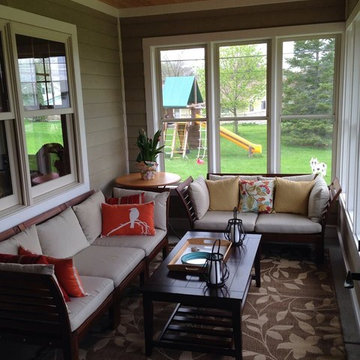
Exterior 3-season porch addition to a ranch home. Siding interior, bead board ceiling, Azek composite trim for Wisconsin winters. Storm-screen combination units.
One Room at a Time, Inc.
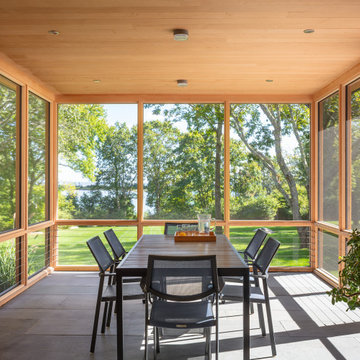
Design ideas for a transitional sunroom in Providence with concrete floors, no fireplace, a standard ceiling and grey floor.
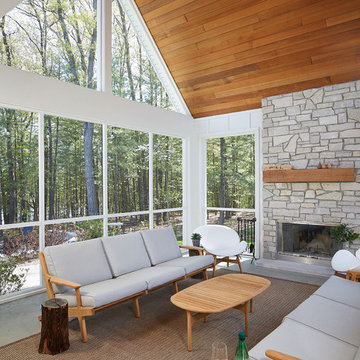
This design blends the recent revival of mid-century aesthetics with the timelessness of a country farmhouse. Each façade features playfully arranged windows tucked under steeply pitched gables. Natural wood lapped siding emphasizes this home's more modern elements, while classic white board & batten covers the core of this house. A rustic stone water table wraps around the base and contours down into the rear view-out terrace.
A Grand ARDA for Custom Home Design goes to
Visbeen Architects, Inc.
Designers: Vision Interiors by Visbeen with AVB Inc
From: East Grand Rapids, Michigan
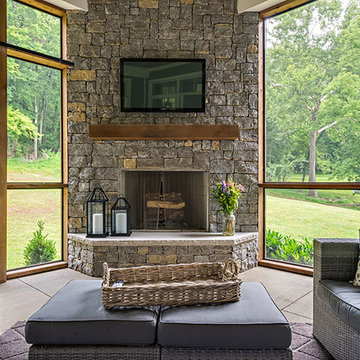
Inspiration for a mid-sized country sunroom in Nashville with concrete floors, a corner fireplace, a stone fireplace surround, a standard ceiling and beige floor.
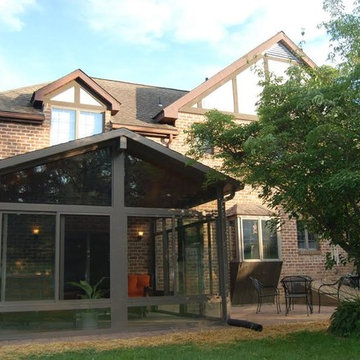
Design ideas for a small traditional sunroom in Philadelphia with concrete floors, no fireplace and a standard ceiling.
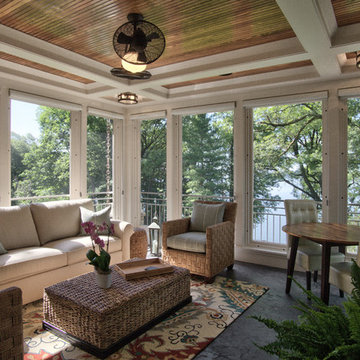
Saari & Forrai
Design ideas for a large transitional sunroom in Minneapolis with concrete floors, no fireplace, a standard ceiling and grey floor.
Design ideas for a large transitional sunroom in Minneapolis with concrete floors, no fireplace, a standard ceiling and grey floor.
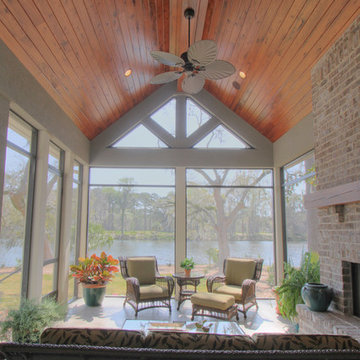
This is an example of a large traditional sunroom in Atlanta with concrete floors, a standard fireplace, a brick fireplace surround and a standard ceiling.
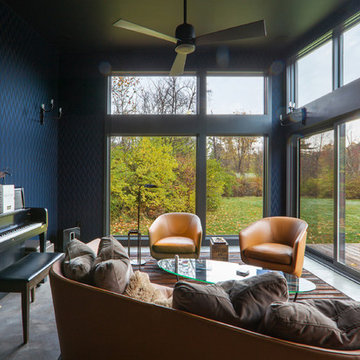
Yard View - Cigar Room - Midcentury Modern Addition - Brendonwood, Indianapolis - Architect: HAUS | Architecture For Modern Lifestyles - Construction Manager: WERK | Building Modern - Interior Design: MW Harris - Photo: HAUS
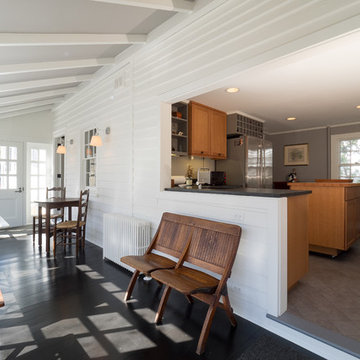
A Historic renovation by Baxter Construction of Hopewell, NJ
Inspiration for a mid-sized country sunroom in Other with concrete floors, no fireplace and a standard ceiling.
Inspiration for a mid-sized country sunroom in Other with concrete floors, no fireplace and a standard ceiling.
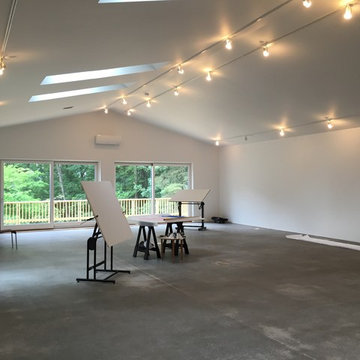
Private Art Studio.
Inspiration for a large modern sunroom in New York with concrete floors and a skylight.
Inspiration for a large modern sunroom in New York with concrete floors and a skylight.
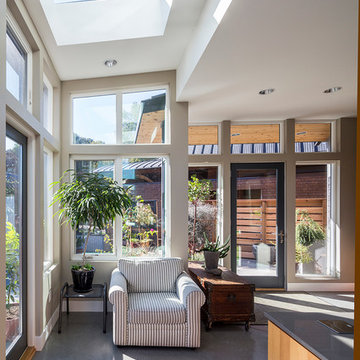
Jeff Amram Photography
Photo of a mid-sized contemporary sunroom in Portland with concrete floors and a skylight.
Photo of a mid-sized contemporary sunroom in Portland with concrete floors and a skylight.
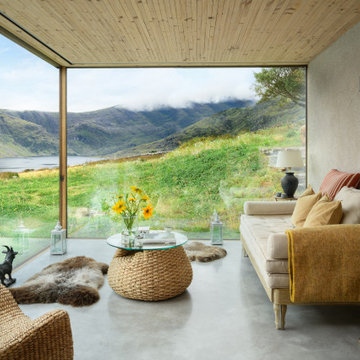
Photo of a mid-sized beach style sunroom in Other with concrete floors and grey floor.
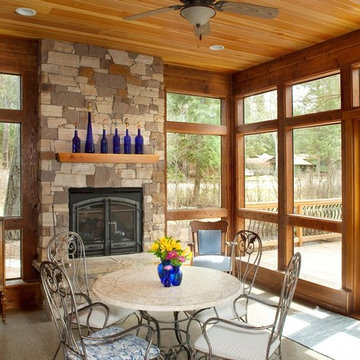
Country sunroom in Other with a standard ceiling, a stone fireplace surround and concrete floors.
Sunroom Design Photos with Bamboo Floors and Concrete Floors
10
