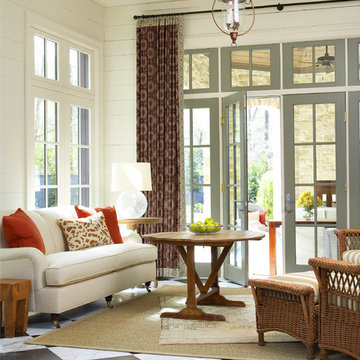Sunroom Design Photos with Bamboo Floors and Marble Floors
Refine by:
Budget
Sort by:Popular Today
1 - 20 of 315 photos
Item 1 of 3
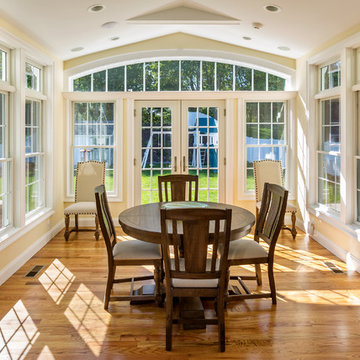
Mid-sized traditional sunroom in New York with marble floors, no fireplace, a standard ceiling and brown floor.
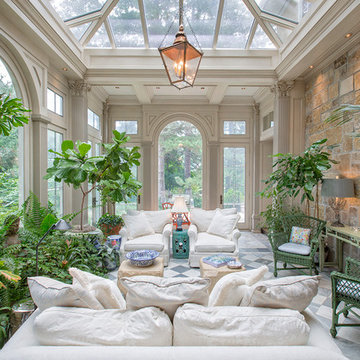
Design ideas for a large traditional sunroom in Omaha with marble floors, no fireplace and a glass ceiling.

Sunroom in East Cobb Modern Home.
Interior design credit: Design & Curations
Photo by Elizabeth Lauren Granger Photography
Inspiration for a mid-sized transitional sunroom in Atlanta with marble floors, a standard ceiling and white floor.
Inspiration for a mid-sized transitional sunroom in Atlanta with marble floors, a standard ceiling and white floor.
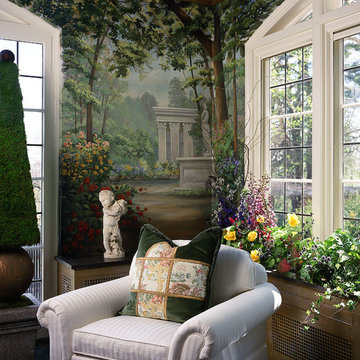
Sun and Garden Room Aurbach Mansion Showhouse:
This room was restored for a showhouse. We had hand painted murals done for the walls by Bill Riley. They depict walking on paths in a wondrous sculpture garden with flowers lining your every step. The molding was added at the top to make the room feel more intimate, then painted champagne metallic and Ralph Lauren midnight blue above that. The floors are verde marble. The ottoman is Mackenzie Childs. Antique pillows from The Martin Group.
Photography: Robert Benson Photography, Hartford, Ct.
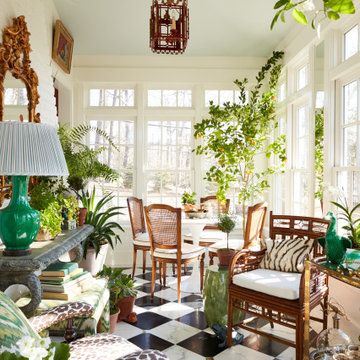
This is an example of a mid-sized traditional sunroom in Philadelphia with marble floors, a standard ceiling and multi-coloured floor.
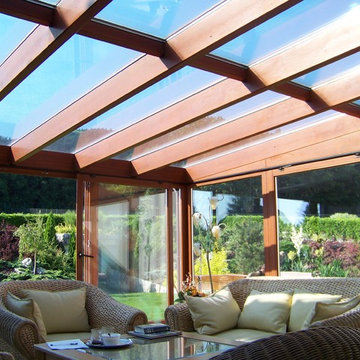
Gracja
Inspiration for a large traditional sunroom in Dresden with marble floors and a standard fireplace.
Inspiration for a large traditional sunroom in Dresden with marble floors and a standard fireplace.
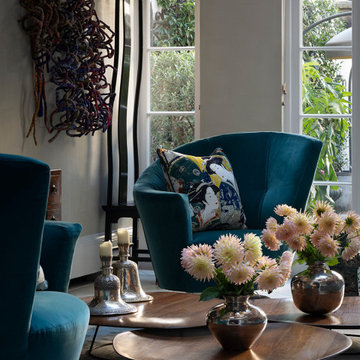
Photo of a mid-sized transitional sunroom in London with marble floors, a skylight and beige floor.
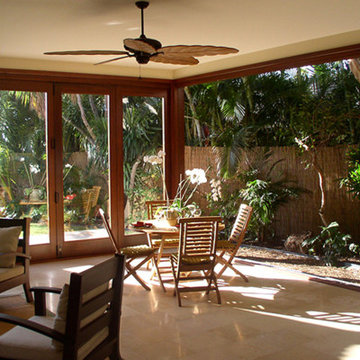
Design ideas for a mid-sized traditional sunroom in Hawaii with marble floors, no fireplace, a standard ceiling and beige floor.
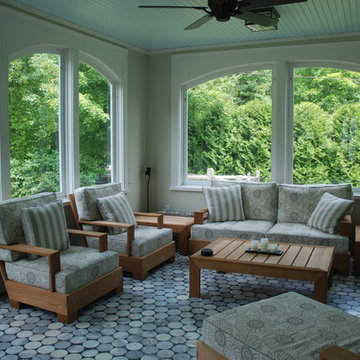
Design ideas for a mid-sized transitional sunroom in Bridgeport with no fireplace, a standard ceiling and marble floors.
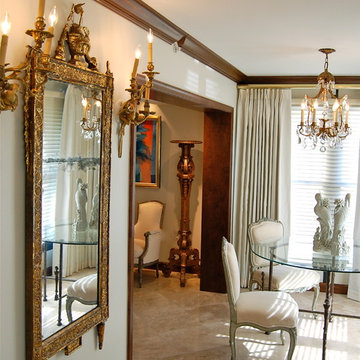
This 18c venetian mirror is flanked by a pair of 19c american bronze sconces.
This is an example of a mid-sized traditional sunroom in Miami with marble floors, no fireplace and a standard ceiling.
This is an example of a mid-sized traditional sunroom in Miami with marble floors, no fireplace and a standard ceiling.
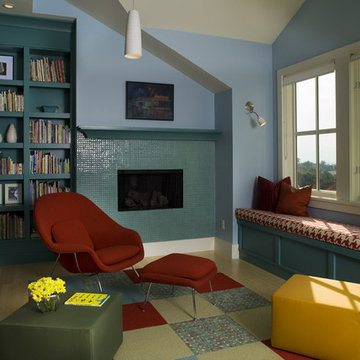
Photo by Scot Zimmerman
Inspiration for a small contemporary sunroom in Salt Lake City with bamboo floors, a ribbon fireplace and a tile fireplace surround.
Inspiration for a small contemporary sunroom in Salt Lake City with bamboo floors, a ribbon fireplace and a tile fireplace surround.
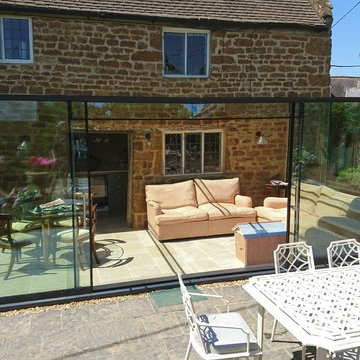
Creating a light cool area within the garden that can be used all year round.
Natural stone walls to the house are not interrupted by this architecturally designed by glasspace.
This is a perfect example of bring the outside in and blurring the lines between old and new
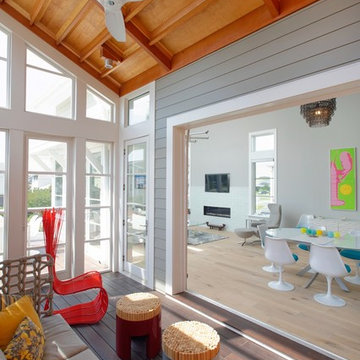
Reclaimed Oak Flooring transition into solid bamboo decking.
Photo Scott Nathan : A.C. Hensler
Beach style sunroom in Philadelphia with bamboo floors.
Beach style sunroom in Philadelphia with bamboo floors.
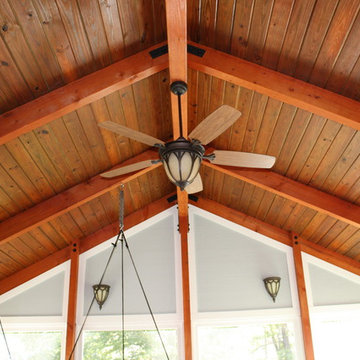
This is an example of a contemporary sunroom in Other with bamboo floors, no fireplace, a standard ceiling and brown floor.
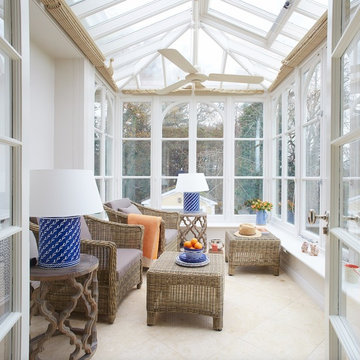
Design ideas for a mid-sized traditional sunroom in Dublin with marble floors and a glass ceiling.
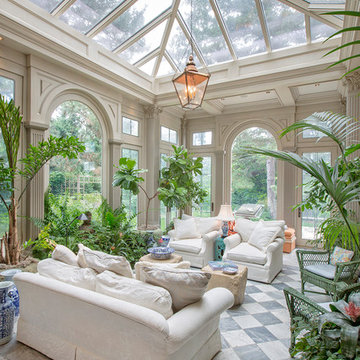
Inspiration for a large traditional sunroom in Omaha with marble floors.
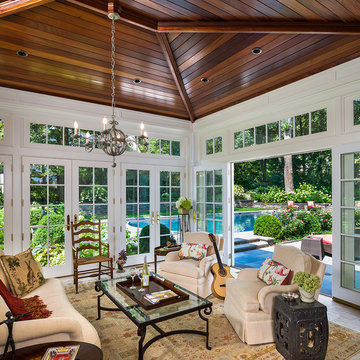
Tom Crane
This is an example of a large traditional sunroom in Philadelphia with a standard ceiling, marble floors, no fireplace and grey floor.
This is an example of a large traditional sunroom in Philadelphia with a standard ceiling, marble floors, no fireplace and grey floor.
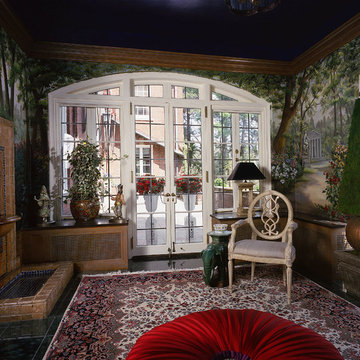
Garden Room off the Promenade at Aurbach Mansion:
This room was restored for a showhouse. We had hand painted murals done for the walls by William "Bill" Riley (rileycreative1@mac.com). They depict English gardens and walking paths with beautiful sculptures throughout the flower garden. The built-in fountain is originally built in 1911, we restored it to working condition. The height of the ceiling was visually dropped by wrapping the ceiling and walls in Ralph Lauren midnight blue paint, using the champagne metallic molding to accent the intimate feel. Namnoun's (Hartford, Ct.) oriental rug warms the verde marble flooring. The Mackenzie Childs ottoman provides a bright pop of color that perfectly ties in the promenade lined in red roses. The accent chair is from Decorative Crafts. The original radiator covers finished in champagne metallic with black granite seat tops create the connection between Old World New England and this beautifully appointed 21st Century sun room. It is a lovely four season retreat.
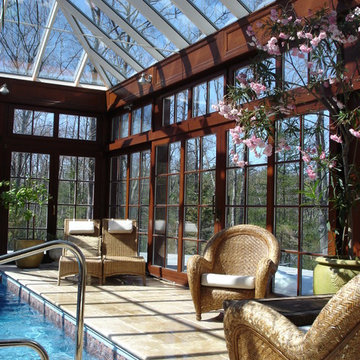
Custom conservatory design for an indoor pool. Mahogany wood windows and lift-slide doors. 28ft wide lift-slide doors. Schuco aluminum curtain wall glass roof structure.
Sunroom Design Photos with Bamboo Floors and Marble Floors
1
