Sunroom Design Photos with Bamboo Floors and Porcelain Floors
Refine by:
Budget
Sort by:Popular Today
1 - 20 of 1,351 photos
Item 1 of 3
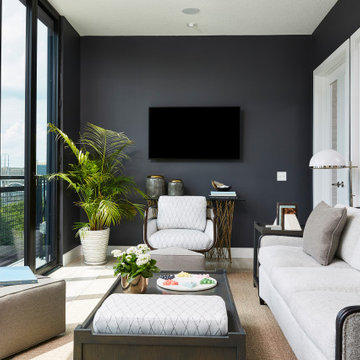
Photography: Alyssa Lee Photography
This is an example of a mid-sized transitional sunroom in Minneapolis with porcelain floors and grey floor.
This is an example of a mid-sized transitional sunroom in Minneapolis with porcelain floors and grey floor.
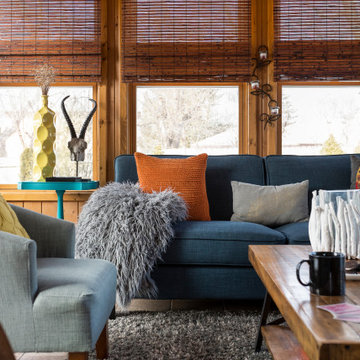
Photography by Picture Perfect House
Photo of a mid-sized transitional sunroom in Chicago with porcelain floors, a corner fireplace, a skylight and grey floor.
Photo of a mid-sized transitional sunroom in Chicago with porcelain floors, a corner fireplace, a skylight and grey floor.
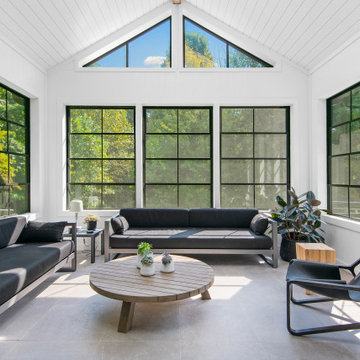
This couple purchased a second home as a respite from city living. Living primarily in downtown Chicago the couple desired a place to connect with nature. The home is located on 80 acres and is situated far back on a wooded lot with a pond, pool and a detached rec room. The home includes four bedrooms and one bunkroom along with five full baths.
The home was stripped down to the studs, a total gut. Linc modified the exterior and created a modern look by removing the balconies on the exterior, removing the roof overhang, adding vertical siding and painting the structure black. The garage was converted into a detached rec room and a new pool was added complete with outdoor shower, concrete pavers, ipe wood wall and a limestone surround.
Porch Details:
Features Eze Breezy Fold down windows and door, radiant flooring, wood paneling and shiplap ceiling.
-Sconces, Wayfair
-New deck off the porch for dining
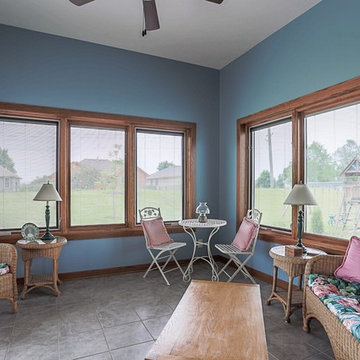
Photo Credits: Shannon Sorensen, SMS Marketing and Sales, Council Bluffs, IA
Arts and crafts sunroom in Omaha with porcelain floors.
Arts and crafts sunroom in Omaha with porcelain floors.
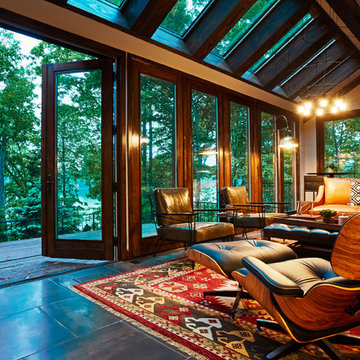
Kip Dawkins
Photo of a large modern sunroom in Richmond with porcelain floors and a skylight.
Photo of a large modern sunroom in Richmond with porcelain floors and a skylight.
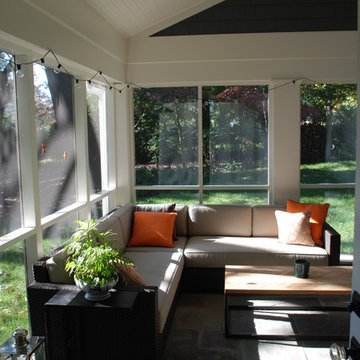
Mid-sized contemporary sunroom in DC Metro with porcelain floors, no fireplace and a standard ceiling.
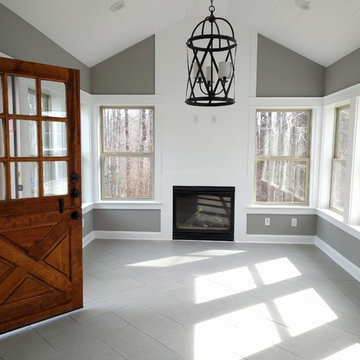
Christy Bredahl
Design ideas for a mid-sized transitional sunroom in DC Metro with porcelain floors, a standard fireplace, a wood fireplace surround and a standard ceiling.
Design ideas for a mid-sized transitional sunroom in DC Metro with porcelain floors, a standard fireplace, a wood fireplace surround and a standard ceiling.
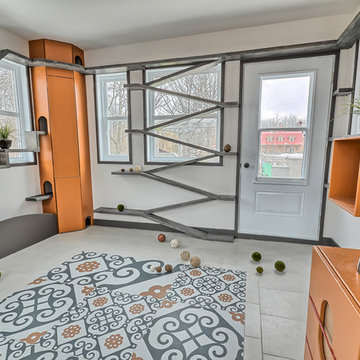
Design ideas for a mid-sized eclectic sunroom in Montreal with porcelain floors, no fireplace and a standard ceiling.
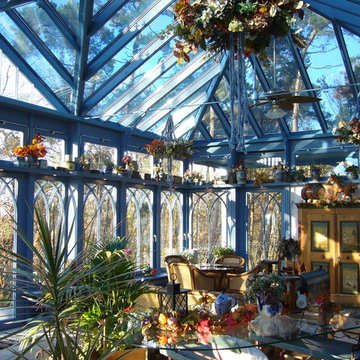
JC - Exklusive Wintergärten
Inspiration for an expansive traditional sunroom in Dortmund with porcelain floors and a glass ceiling.
Inspiration for an expansive traditional sunroom in Dortmund with porcelain floors and a glass ceiling.
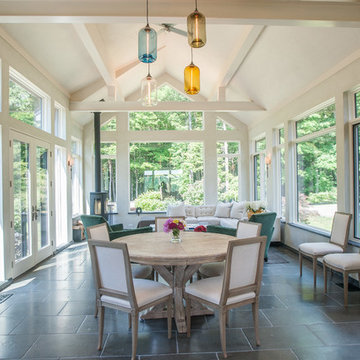
Inspiration for a large country sunroom in Boston with porcelain floors, a metal fireplace surround, a standard ceiling, grey floor and a wood stove.
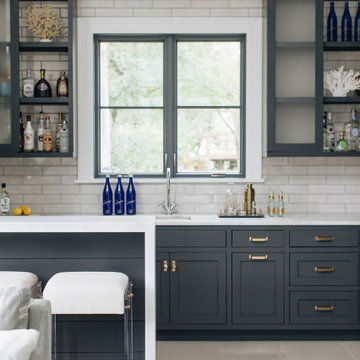
Design ideas for a mid-sized transitional sunroom in Chicago with porcelain floors and white floor.
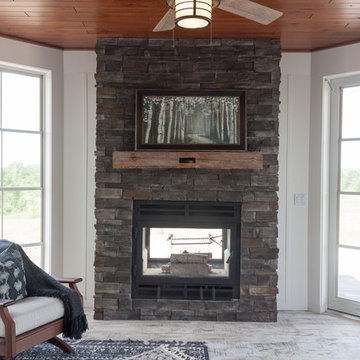
Alecia Moris
Inspiration for a transitional sunroom in Other with porcelain floors, a two-sided fireplace and a stone fireplace surround.
Inspiration for a transitional sunroom in Other with porcelain floors, a two-sided fireplace and a stone fireplace surround.
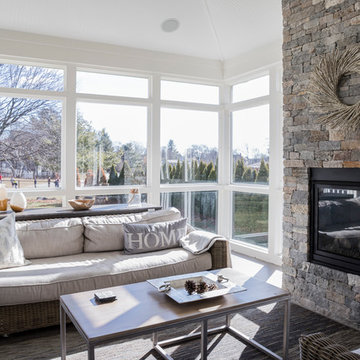
Inspiration for a large country sunroom in Other with porcelain floors, a stone fireplace surround, a standard ceiling and grey floor.
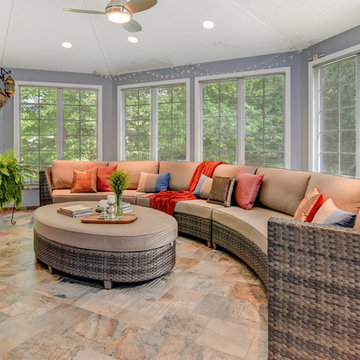
East Hanover, NJ. Sunroom addition off of existing kitchen and adjacent family room. Photo shows large seating area in new sunroom addition. A Lodato Construction, Woodland Park, NJ. Photo by Greg Martz.
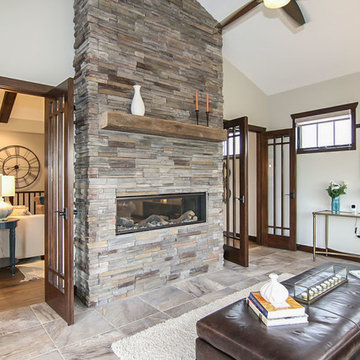
Design ideas for a mid-sized arts and crafts sunroom in Milwaukee with porcelain floors, a two-sided fireplace, a stone fireplace surround and a standard ceiling.
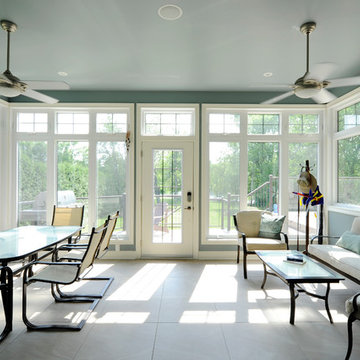
Photos by Gordon King
Photo of a mid-sized traditional sunroom in Toronto with porcelain floors, a standard ceiling and no fireplace.
Photo of a mid-sized traditional sunroom in Toronto with porcelain floors, a standard ceiling and no fireplace.
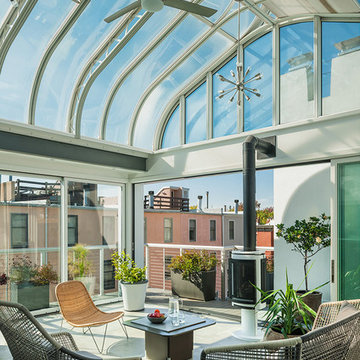
The telescoping glass doors, balcony and gas fireplace added to the roof-top solarium makes this space a year ‘round in-house retreat for the family.
Photo: Tom Crane Photography
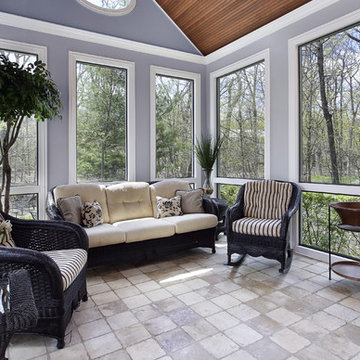
Sandwich panel wood pitched roof, pastel blue lavender painted wall and master mix painted crown molding add some elegant appearance to this porcelain tile transitional sunroom. Large glass windows provide visual access to the outdoors, allow in natural daylight and can provide fresh air and air circulation. Wicker furniture gives an outdoorsy feel of the space.
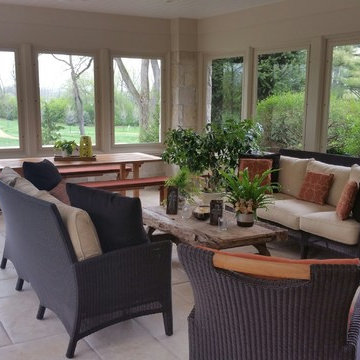
Screen Porch Interior
Photo of a mid-sized traditional sunroom in Chicago with porcelain floors, no fireplace, a standard ceiling and beige floor.
Photo of a mid-sized traditional sunroom in Chicago with porcelain floors, no fireplace, a standard ceiling and beige floor.
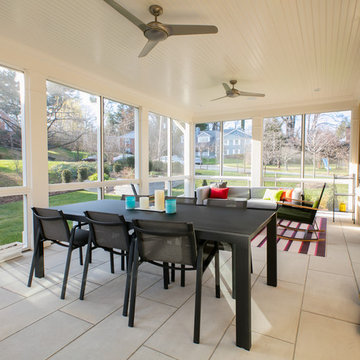
The covered porch/sunroom is furnished with indoor/outdoor furniture and area rug, in two distinct Dining and Lounge areas. The same neutral palate with bright accent colors that is used in the interior of the house also repeats here. Photography: Geoffrey Hodgdon
Sunroom Design Photos with Bamboo Floors and Porcelain Floors
1