Sunroom Design Photos with Blue Floor and Multi-Coloured Floor
Refine by:
Budget
Sort by:Popular Today
41 - 60 of 762 photos
Item 1 of 3
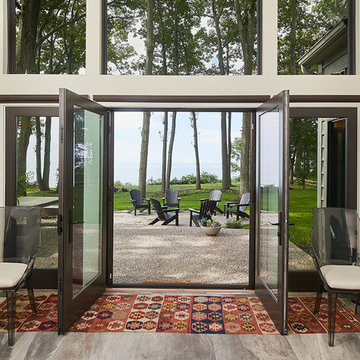
This is an example of a modern sunroom with multi-coloured floor and a standard ceiling.
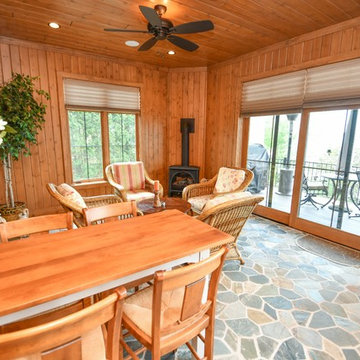
Photography by Rathbun Photography LLC
Inspiration for a mid-sized country sunroom in Milwaukee with slate floors, a wood stove, a standard ceiling and multi-coloured floor.
Inspiration for a mid-sized country sunroom in Milwaukee with slate floors, a wood stove, a standard ceiling and multi-coloured floor.
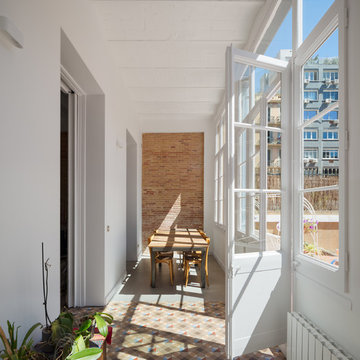
Fotografía Pol Viladoms
Mediterranean sunroom in Barcelona with concrete floors, a standard ceiling and multi-coloured floor.
Mediterranean sunroom in Barcelona with concrete floors, a standard ceiling and multi-coloured floor.
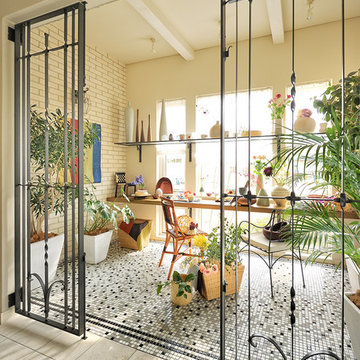
Design ideas for a small eclectic sunroom in Tokyo with a standard ceiling, porcelain floors, no fireplace and multi-coloured floor.
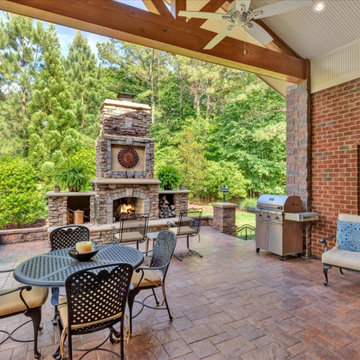
Stunning outdoor living area remodel. Accents of maroon and gold are speckled throughout the stone columns with a lovely stone surrounded fireplace. Customers ideas and designs truly came to life and allowed for full enjoyment of this newly renovated area!
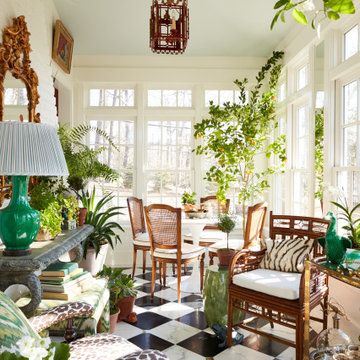
This is an example of a mid-sized traditional sunroom in Philadelphia with marble floors, a standard ceiling and multi-coloured floor.
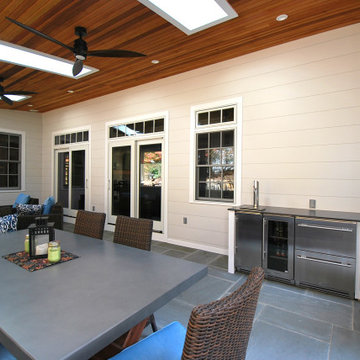
The owners spend a great deal of time outdoors and desperately desired a living room open to the elements and set up for long days and evenings of entertaining in the beautiful New England air. KMA’s goal was to give the owners an outdoor space where they can enjoy warm summer evenings with a glass of wine or a beer during football season.
The floor will incorporate Natural Blue Cleft random size rectangular pieces of bluestone that coordinate with a feature wall made of ledge and ashlar cuts of the same stone.
The interior walls feature weathered wood that complements a rich mahogany ceiling. Contemporary fans coordinate with three large skylights, and two new large sliding doors with transoms.
Other features are a reclaimed hearth, an outdoor kitchen that includes a wine fridge, beverage dispenser (kegerator!), and under-counter refrigerator. Cedar clapboards tie the new structure with the existing home and a large brick chimney ground the feature wall while providing privacy from the street.
The project also includes space for a grill, fire pit, and pergola.
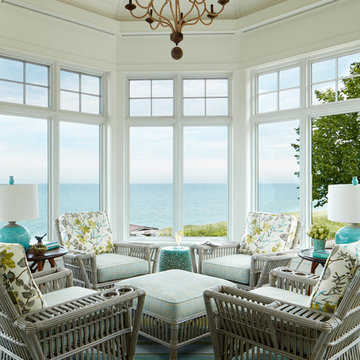
This is an example of a mid-sized beach style sunroom in Chicago with carpet, no fireplace, a standard ceiling and multi-coloured floor.
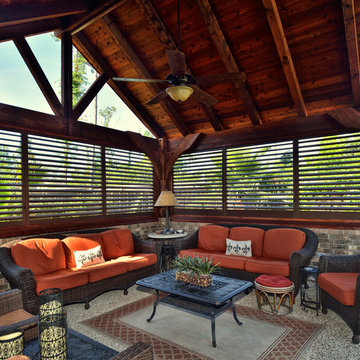
Photo of a mid-sized country sunroom in Other with no fireplace, a standard ceiling and multi-coloured floor.
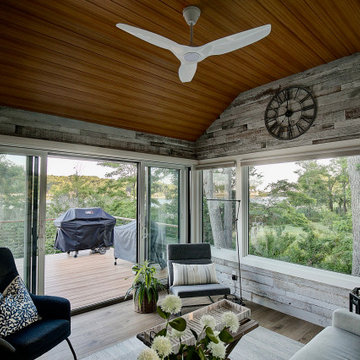
The original room was just a screen room with a low flat ceiling constructed over decking. There was a door off to the side with a cumbersome staircase, another door leading to the rear yard and a slider leading into the house. Since the room was all screens it could not really be utilized all four seasons. Another issue, bugs would come in through the decking, the screens and the space under the two screen doors. To create a space that can be utilized all year round we rebuilt the walls, raised the ceiling, added insulation, installed a combination of picture and casement windows and a 12' slider along the deck wall. For the underneath we installed insulation and a new wood look vinyl floor. The space can now be comfortably utilized most of the year.
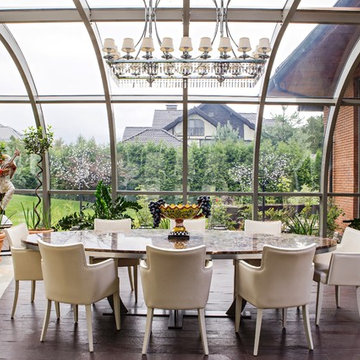
Капитальный ремонт дома под ключ по дизайн-проекту. Дом находится на новой риге, 860м². Выполнены полностью все работы под ключ, от черновых до комплектации мебелью. Проект признан лучшим в месяце по версии журнала "Красивые дома" в 2014 году.
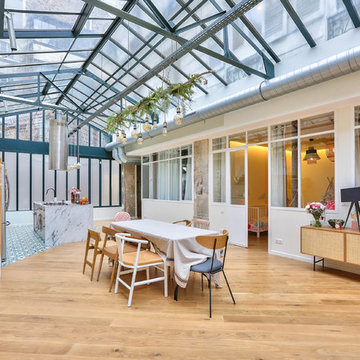
This is an example of a large tropical sunroom in Paris with ceramic floors, a glass ceiling and blue floor.
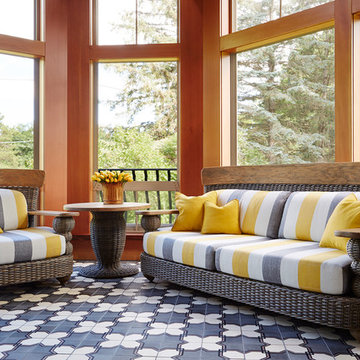
Design ideas for a traditional sunroom in Minneapolis with multi-coloured floor.
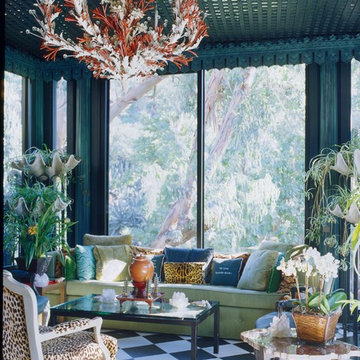
Photo of an eclectic sunroom in Los Angeles with multi-coloured floor.
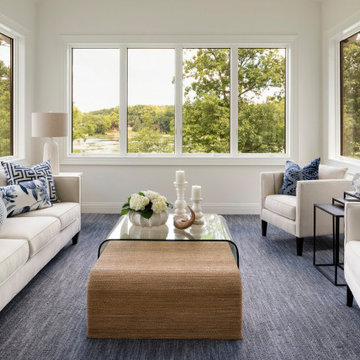
This is an example of a transitional sunroom in Minneapolis with carpet and blue floor.
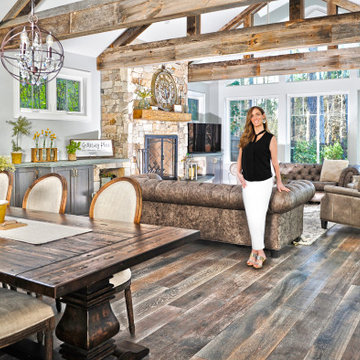
This Farmhouse addition expresses warmth and beauty with the reclaimed wood clad custom trusses and reclaimed hardwood wide plank flooring. The strong hues of the natural woods are contrasted with a plentitude of natural light from the expansive widows, skylights, and glass doors which make this a bright and inviting space.
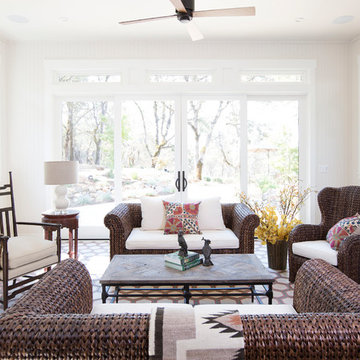
This is an example of a country sunroom in Sacramento with a standard ceiling and multi-coloured floor.
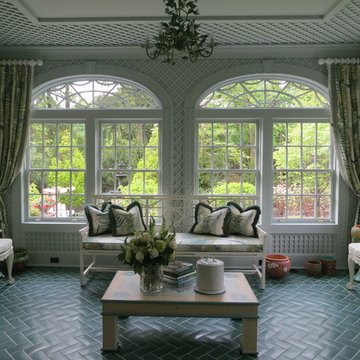
This is an example of a large traditional sunroom in New York with brick floors, no fireplace, a standard ceiling and blue floor.
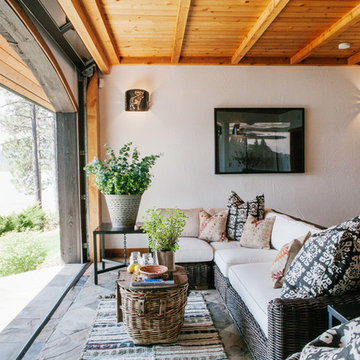
This is an example of a mid-sized sunroom in Orange County with slate floors, a standard ceiling, no fireplace and blue floor.
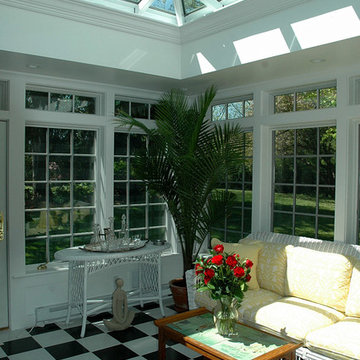
The white and black check floor -- which gives the space added panache -- is 12” x 12” ceramic tile layed over an insulated wood floor system, making it especially cozy during fall and winter and cooler spring days.
Sunroom Design Photos with Blue Floor and Multi-Coloured Floor
3