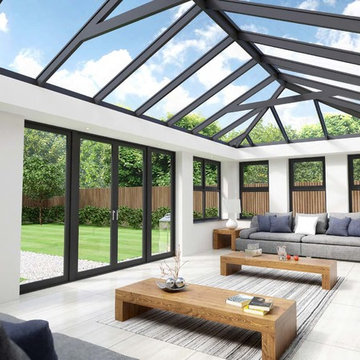Sunroom Design Photos with Blue Floor and White Floor
Refine by:
Budget
Sort by:Popular Today
1 - 20 of 641 photos
Item 1 of 3
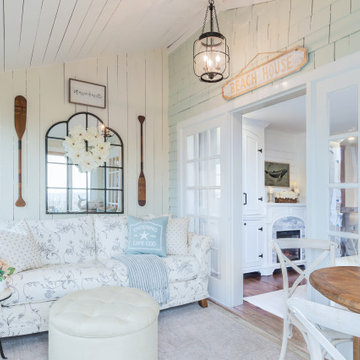
This is the perfect light, airy coastal sunroom for any cape cod home. Cozy, comfortable, yet chic and sophisticated.
Inspiration for a small beach style sunroom in Boston with light hardwood floors and white floor.
Inspiration for a small beach style sunroom in Boston with light hardwood floors and white floor.
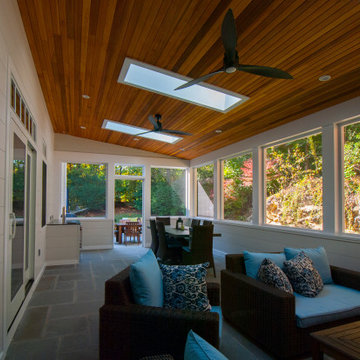
The owners spend a great deal of time outdoors and desperately desired a living room open to the elements and set up for long days and evenings of entertaining in the beautiful New England air. KMA’s goal was to give the owners an outdoor space where they can enjoy warm summer evenings with a glass of wine or a beer during football season.
The floor will incorporate Natural Blue Cleft random size rectangular pieces of bluestone that coordinate with a feature wall made of ledge and ashlar cuts of the same stone.
The interior walls feature weathered wood that complements a rich mahogany ceiling. Contemporary fans coordinate with three large skylights, and two new large sliding doors with transoms.
Other features are a reclaimed hearth, an outdoor kitchen that includes a wine fridge, beverage dispenser (kegerator!), and under-counter refrigerator. Cedar clapboards tie the new structure with the existing home and a large brick chimney ground the feature wall while providing privacy from the street.
The project also includes space for a grill, fire pit, and pergola.
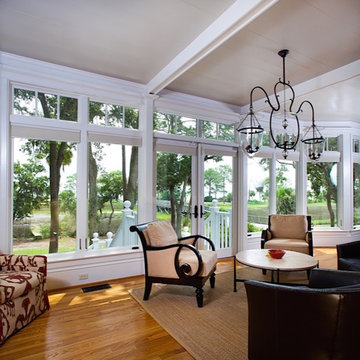
Photo of a large beach style sunroom in Atlanta with light hardwood floors, no fireplace, a standard ceiling and white floor.
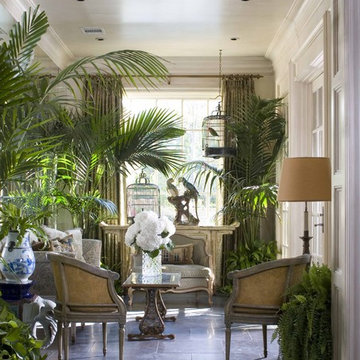
Photo by
Emily Minton Redfield
Small traditional sunroom in Dallas with a standard ceiling and blue floor.
Small traditional sunroom in Dallas with a standard ceiling and blue floor.
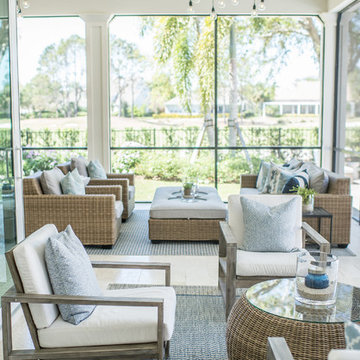
Large traditional sunroom in Jacksonville with marble floors, no fireplace, a standard ceiling and white floor.
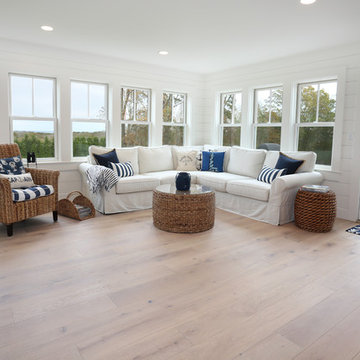
Beautiful hardwood flooring
This is an example of a mid-sized beach style sunroom in Boston with light hardwood floors, no fireplace, a standard ceiling and white floor.
This is an example of a mid-sized beach style sunroom in Boston with light hardwood floors, no fireplace, a standard ceiling and white floor.
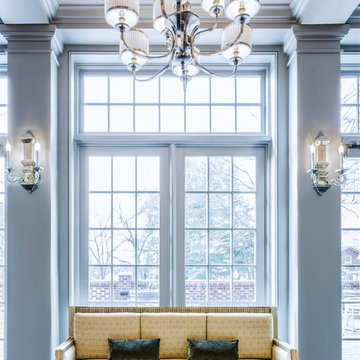
Photo of a traditional sunroom in Other with dark hardwood floors, a standard ceiling and blue floor.
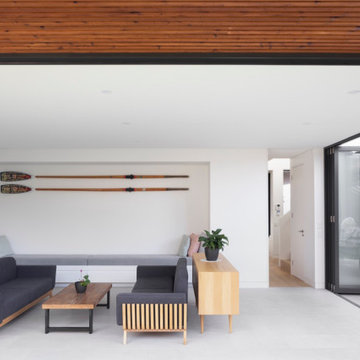
Inspiration for an expansive contemporary sunroom in Sydney with ceramic floors, a standard ceiling and white floor.
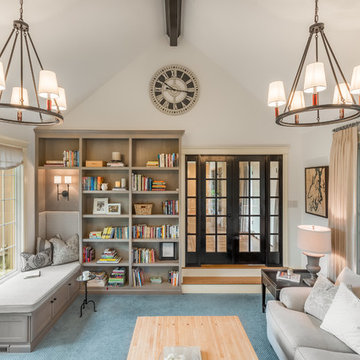
This formal living room is located directly off of the main entry of a traditional style located just outside of Seattle on Mercer Island. Our clients wanted a space where they could entertain, relax and have a space just for mom and dad. The center focus of this space is a custom built table made of reclaimed maple from a bowling lane and reclaimed corbels, both from a local architectural salvage shop. We then worked with a local craftsman to construct the final piece.
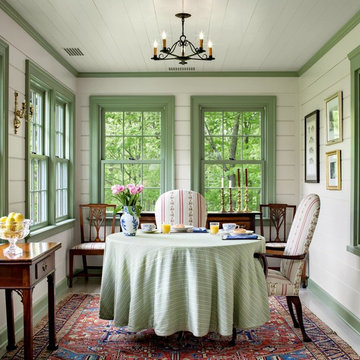
David D. Harlan Architects
Design ideas for a large traditional sunroom in New York with no fireplace, a standard ceiling and white floor.
Design ideas for a large traditional sunroom in New York with no fireplace, a standard ceiling and white floor.

Sunroom in East Cobb Modern Home.
Interior design credit: Design & Curations
Photo by Elizabeth Lauren Granger Photography
Inspiration for a mid-sized transitional sunroom in Atlanta with marble floors, a standard ceiling and white floor.
Inspiration for a mid-sized transitional sunroom in Atlanta with marble floors, a standard ceiling and white floor.
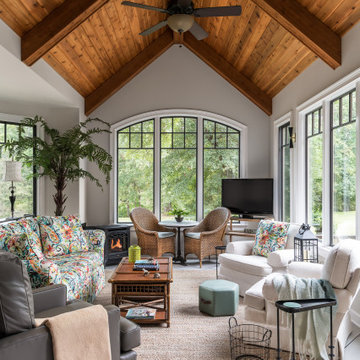
This beautiful sunroom will be well used by our homeowners. It is warm, bright and cozy. It's design flows right into the main home and is an extension of the living space. The full height windows and the stained ceiling and beams give a rustic cabin feel. Night or day, rain or shine, it is a beautiful retreat after a long work day.
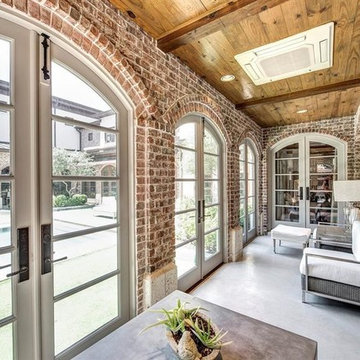
Inspiration for a mid-sized mediterranean sunroom in Houston with no fireplace, a standard ceiling and white floor.
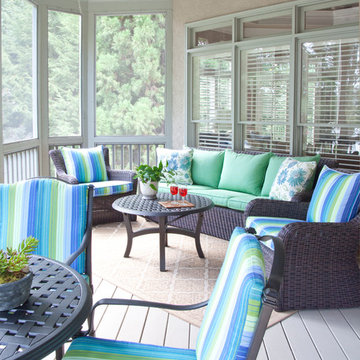
Christina Wedge Photography
Mid-sized transitional sunroom in Other with a standard ceiling, no fireplace and white floor.
Mid-sized transitional sunroom in Other with a standard ceiling, no fireplace and white floor.
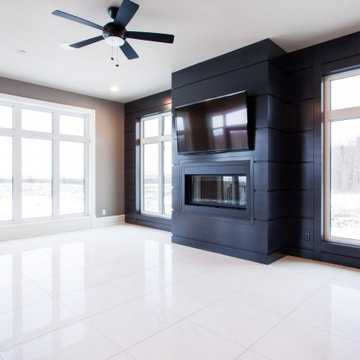
Design ideas for a large contemporary sunroom in Edmonton with ceramic floors, a hanging fireplace, a stone fireplace surround, a standard ceiling and white floor.
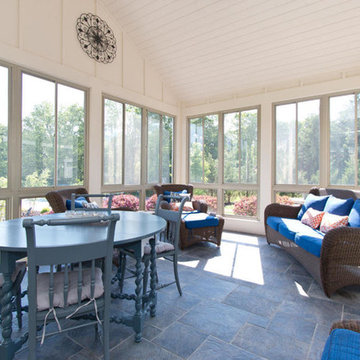
Inspiration for a country sunroom in Grand Rapids with slate floors, a standard ceiling and blue floor.
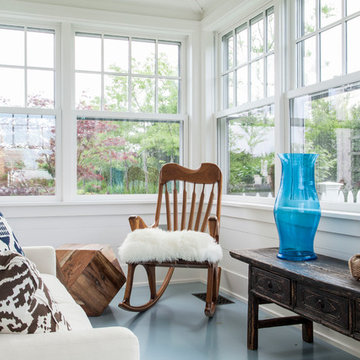
Nantucket Residence
Duffy Design Group, Inc.
Sam Gray Photography
Photo of a small beach style sunroom in Boston with painted wood floors, a standard ceiling and blue floor.
Photo of a small beach style sunroom in Boston with painted wood floors, a standard ceiling and blue floor.
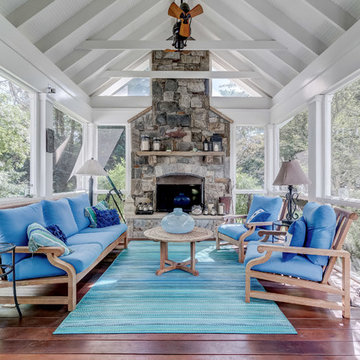
Inspiration for a beach style sunroom in DC Metro with a standard fireplace, a stone fireplace surround, a standard ceiling, white floor and dark hardwood floors.
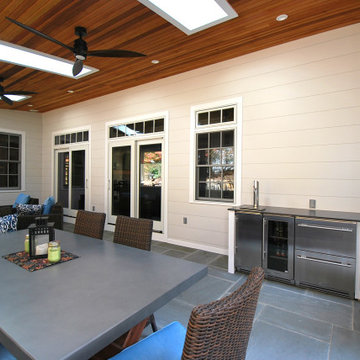
The owners spend a great deal of time outdoors and desperately desired a living room open to the elements and set up for long days and evenings of entertaining in the beautiful New England air. KMA’s goal was to give the owners an outdoor space where they can enjoy warm summer evenings with a glass of wine or a beer during football season.
The floor will incorporate Natural Blue Cleft random size rectangular pieces of bluestone that coordinate with a feature wall made of ledge and ashlar cuts of the same stone.
The interior walls feature weathered wood that complements a rich mahogany ceiling. Contemporary fans coordinate with three large skylights, and two new large sliding doors with transoms.
Other features are a reclaimed hearth, an outdoor kitchen that includes a wine fridge, beverage dispenser (kegerator!), and under-counter refrigerator. Cedar clapboards tie the new structure with the existing home and a large brick chimney ground the feature wall while providing privacy from the street.
The project also includes space for a grill, fire pit, and pergola.
Sunroom Design Photos with Blue Floor and White Floor
1
