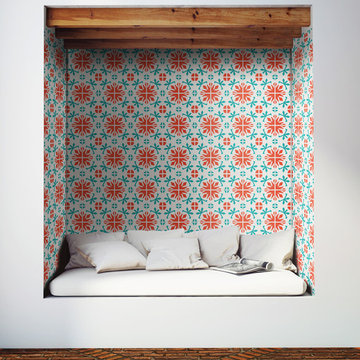Sunroom Design Photos with Brick Floors and Ceramic Floors
Refine by:
Budget
Sort by:Popular Today
1 - 20 of 2,333 photos
Item 1 of 3
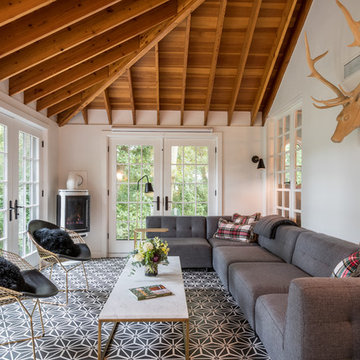
Large gray sectional paired with marble coffee table. Gold wire chairs with a corner fireplace. The ceiling is exposed wood beams and vaults towards the rest of the home. Four pairs of french doors offer lake views on two sides of the house.
Photographer: Martin Menocal
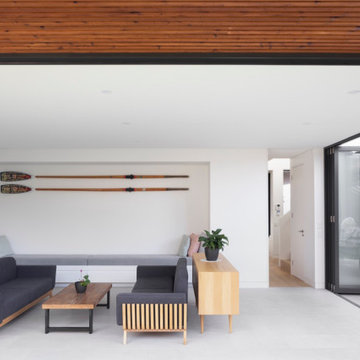
Inspiration for an expansive contemporary sunroom in Sydney with ceramic floors, a standard ceiling and white floor.
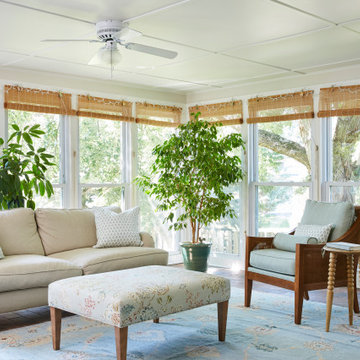
Design ideas for a country sunroom in Minneapolis with brick floors, a standard ceiling and brown floor.
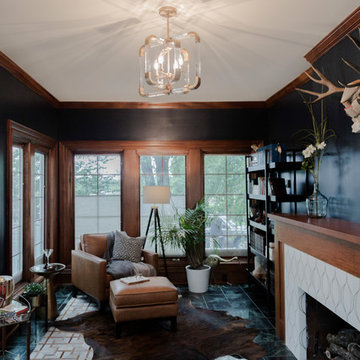
Photo of a mid-sized eclectic sunroom in Kansas City with ceramic floors, a standard fireplace, a tile fireplace surround, a standard ceiling and green floor.
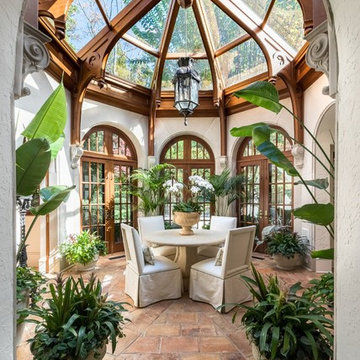
Photo of a traditional sunroom in Atlanta with brick floors, a glass ceiling and red floor.
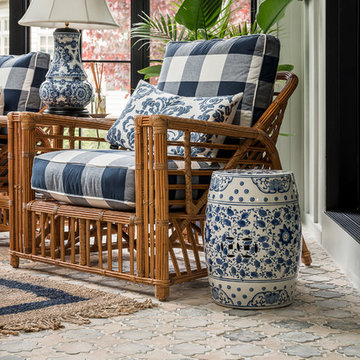
Picture Perfect House
Design ideas for a country sunroom in Chicago with brick floors, a standard ceiling and multi-coloured floor.
Design ideas for a country sunroom in Chicago with brick floors, a standard ceiling and multi-coloured floor.

A sun-soaked screened porch boasts intricate timber framework, brick floors and infill, and 180-degree views of the harbor and the sound beyond.
This is an example of a large country sunroom in Other with a skylight, red floor and brick floors.
This is an example of a large country sunroom in Other with a skylight, red floor and brick floors.
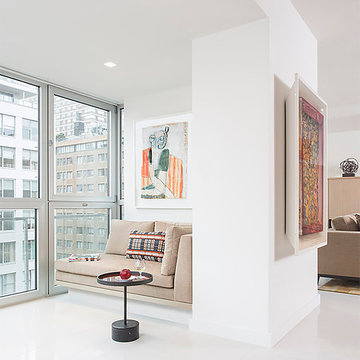
photography: Jon DeCola
This is an example of a contemporary sunroom in New York with ceramic floors and a standard ceiling.
This is an example of a contemporary sunroom in New York with ceramic floors and a standard ceiling.
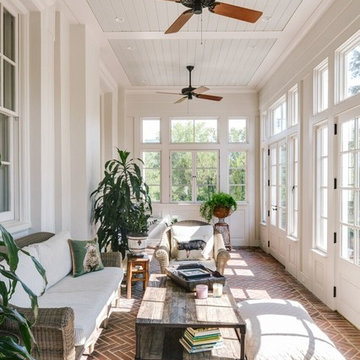
Inspiration for a large traditional sunroom in Other with brick floors, a standard ceiling, no fireplace and red floor.
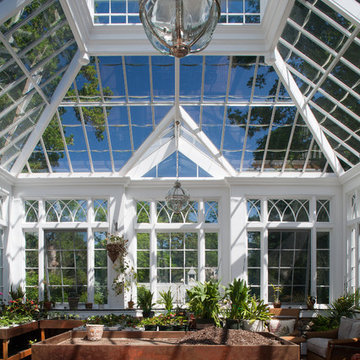
Doyle Coffin Architecture
+Dan Lenore, Photographer
Mid-sized traditional sunroom in New York with a glass ceiling and brick floors.
Mid-sized traditional sunroom in New York with a glass ceiling and brick floors.
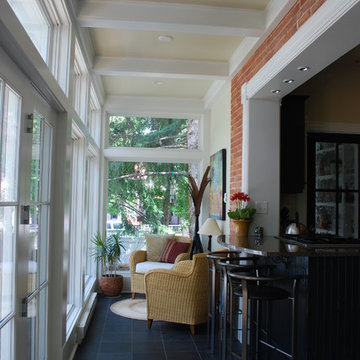
Inspiration for a mid-sized traditional sunroom in Other with ceramic floors, a standard ceiling and black floor.
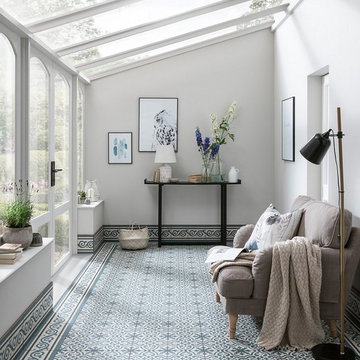
Inspired by the prestige of London's Berkeley Square, the traditional Victorian design is available in two on trend colours, Charcoal and Slate Blue for a contemporary twist on a classic. Size: 45 x 45 cm.
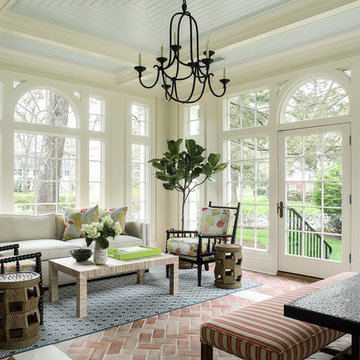
Builder: Orchard Hills Design and Construction, LLC
Interior Designer: ML Designs
Kitchen Designer: Heidi Piron
Landscape Architect: J. Kest & Company, LLC
Photographer: Christian Garibaldi

This is an example of a mid-sized transitional sunroom in Chicago with ceramic floors, a standard ceiling and multi-coloured floor.

A light-filled sunroom featuring dark-stained, arched beams and a view of the lake
Photo by Ashley Avila Photography
Design ideas for a sunroom in Grand Rapids with ceramic floors, a two-sided fireplace, a stone fireplace surround and beige floor.
Design ideas for a sunroom in Grand Rapids with ceramic floors, a two-sided fireplace, a stone fireplace surround and beige floor.
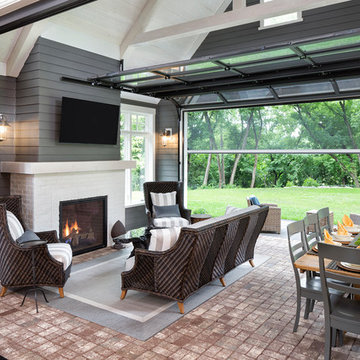
Builder: Pillar Homes - Photography: Landmark Photography
Mid-sized traditional sunroom in Minneapolis with brick floors, a standard fireplace, a brick fireplace surround, a standard ceiling and red floor.
Mid-sized traditional sunroom in Minneapolis with brick floors, a standard fireplace, a brick fireplace surround, a standard ceiling and red floor.
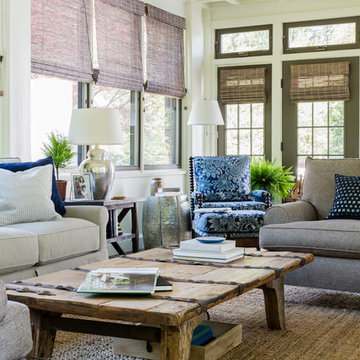
Jessica Delaney Photography
Design ideas for a mid-sized transitional sunroom in Boston with brick floors, a standard ceiling and grey floor.
Design ideas for a mid-sized transitional sunroom in Boston with brick floors, a standard ceiling and grey floor.
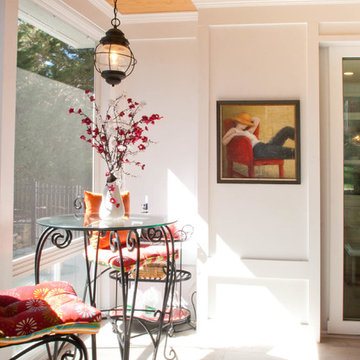
Photo by: Snapshots of Grace
Design ideas for a mid-sized transitional sunroom in Raleigh with ceramic floors, a standard fireplace and a standard ceiling.
Design ideas for a mid-sized transitional sunroom in Raleigh with ceramic floors, a standard fireplace and a standard ceiling.
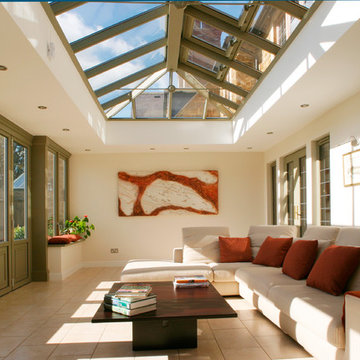
This image shows the potential orangeries have for creating year-round family spaces. The lantern floods the area with natural light, while the double doors connect the home to the garden, perfect for summer entertaining. The orangery's design also allows use through the colder months - fully insulated and with energy efficient glass, the room remains warm even when it's freezing outside.
Sunroom Design Photos with Brick Floors and Ceramic Floors
1
