Sunroom Design Photos with Brick Floors and No Fireplace
Refine by:
Budget
Sort by:Popular Today
1 - 20 of 117 photos
Item 1 of 3
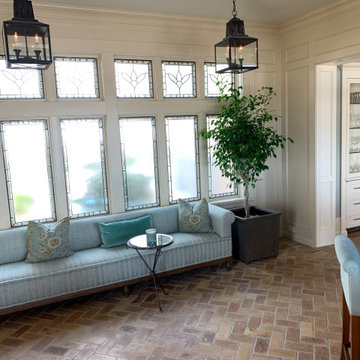
Mid-sized transitional sunroom in Philadelphia with brick floors, no fireplace, a standard ceiling and multi-coloured floor.
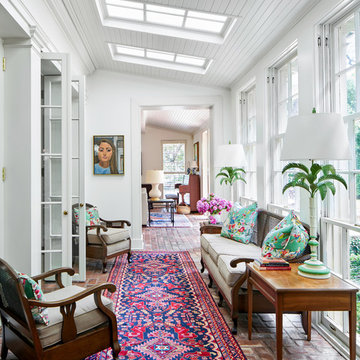
This lovely sunroom was painted in a fresh, crisp white by Paper Moon Painting.
This is an example of a large beach style sunroom in Austin with brick floors, a skylight and no fireplace.
This is an example of a large beach style sunroom in Austin with brick floors, a skylight and no fireplace.
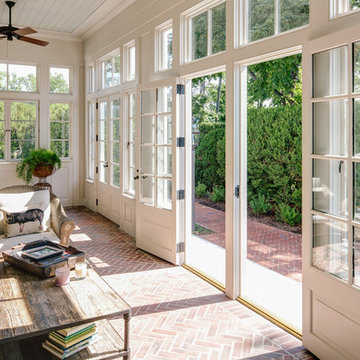
Andrea Hubbell
Mid-sized traditional sunroom in Other with brick floors, no fireplace, a standard ceiling and red floor.
Mid-sized traditional sunroom in Other with brick floors, no fireplace, a standard ceiling and red floor.
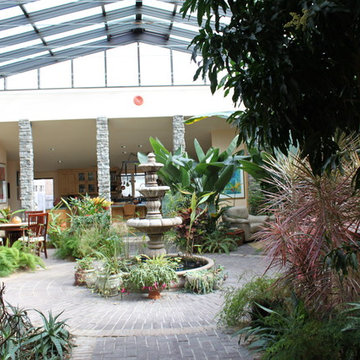
An alternate view of the atrium.
Garden Atriums is a green residential community in Poquoson, Virginia that combines the peaceful natural beauty of the land with the practicality of sustainable living. Garden Atrium homes are designed to be eco-friendly with zero cost utilities and to maximize the amount of green space and natural sunlight. All homeowners share a private park that includes a pond, gazebo, fruit orchard, fountain and space for a personal garden. The advanced architectural design of the house allows the maximum amount of available sunlight to be available in the house; a large skylight in the center of the house covers a complete atrium garden. Green Features include passive solar heating and cooling, closed-loop geothermal system, exterior photovoltaic panel generates power for the house, superior insulation, individual irrigation systems that employ rainwater harvesting.
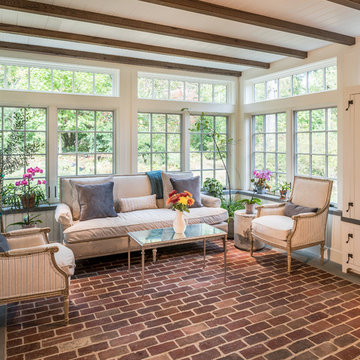
Angle Eye Photography
Mid-sized country sunroom in Philadelphia with brick floors, no fireplace, a standard ceiling and red floor.
Mid-sized country sunroom in Philadelphia with brick floors, no fireplace, a standard ceiling and red floor.
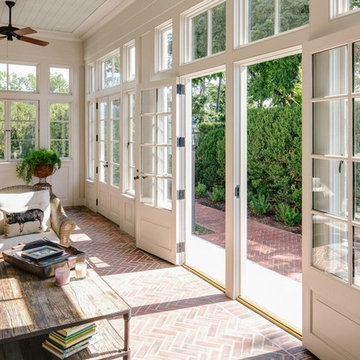
Design ideas for a large traditional sunroom in Other with brick floors, a standard ceiling, red floor and no fireplace.
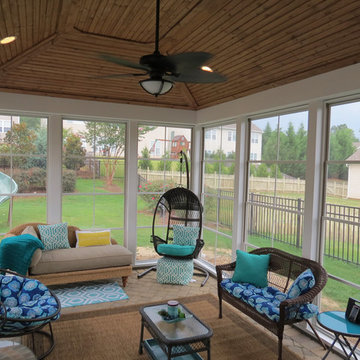
Photo of a mid-sized traditional sunroom in Charlotte with brick floors, no fireplace and a standard ceiling.
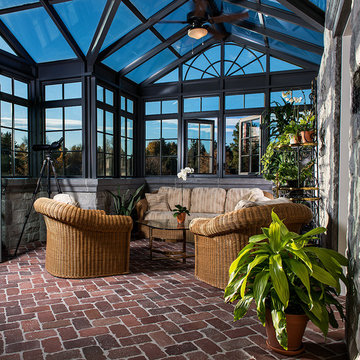
Conservatory & Greenhouse
Design ideas for a large traditional sunroom in Denver with brick floors, no fireplace and a glass ceiling.
Design ideas for a large traditional sunroom in Denver with brick floors, no fireplace and a glass ceiling.
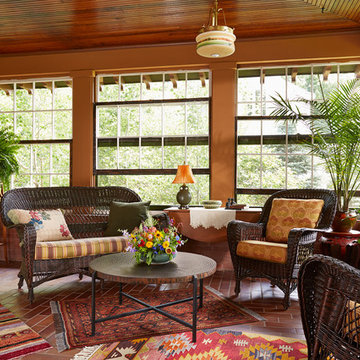
Architecture & Interior Design: David Heide Design Studio
Photos: Susan Gilmore Photography
Inspiration for an arts and crafts sunroom in Minneapolis with brick floors, no fireplace, a standard ceiling and red floor.
Inspiration for an arts and crafts sunroom in Minneapolis with brick floors, no fireplace, a standard ceiling and red floor.
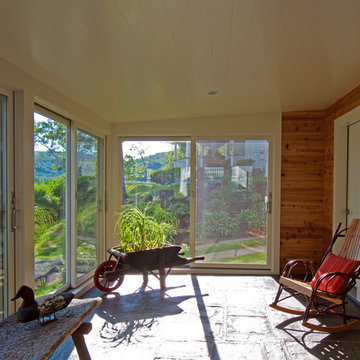
Design ideas for a mid-sized contemporary sunroom in New York with brick floors, no fireplace, a standard ceiling and grey floor.
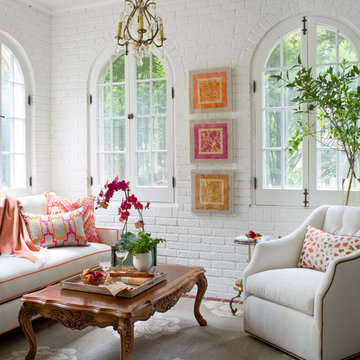
Painted exposed brick and original arched topped windows add loads of charm to this modestly sized sunroom. Shots of pink and orange punctuate the white space. Handmade colorful metallic art in acrylic frames are a focal point. At only 100 square feet, it can comfortably seat four people.
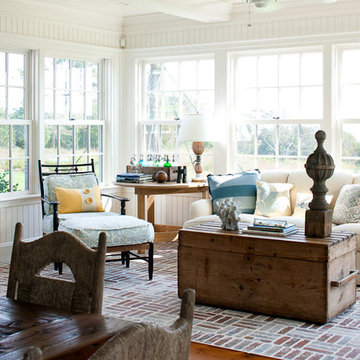
Greg Premru
Inspiration for a large traditional sunroom in Boston with brick floors, no fireplace and a standard ceiling.
Inspiration for a large traditional sunroom in Boston with brick floors, no fireplace and a standard ceiling.
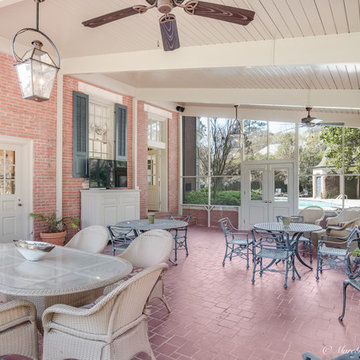
screened porch
Design ideas for an expansive traditional sunroom in New Orleans with brick floors, no fireplace and a standard ceiling.
Design ideas for an expansive traditional sunroom in New Orleans with brick floors, no fireplace and a standard ceiling.
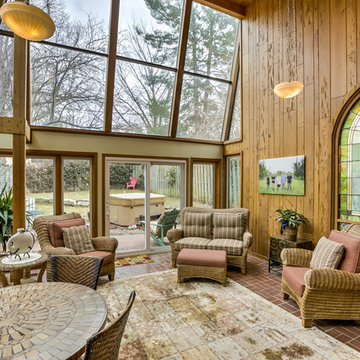
Inspiration for a traditional sunroom in Omaha with brick floors, no fireplace and a standard ceiling.
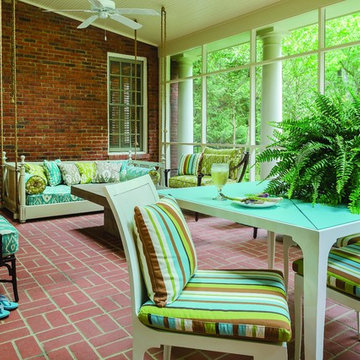
This is an example of a mid-sized transitional sunroom in Atlanta with brick floors, no fireplace and a standard ceiling.
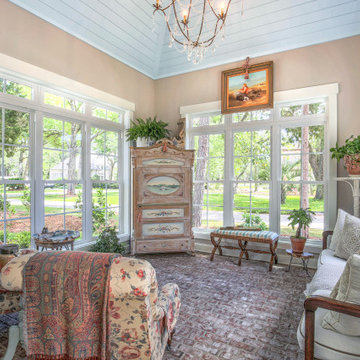
Design ideas for a mid-sized sunroom in Other with brick floors, no fireplace, a standard ceiling and red floor.
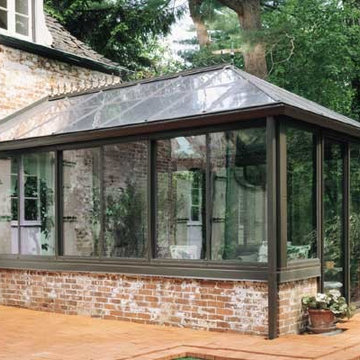
Georgian style, black trim and aluminum frame, sliding exterior door, all glass roof, brick knee wall
Inspiration for a mid-sized arts and crafts sunroom in DC Metro with brick floors, no fireplace and a glass ceiling.
Inspiration for a mid-sized arts and crafts sunroom in DC Metro with brick floors, no fireplace and a glass ceiling.
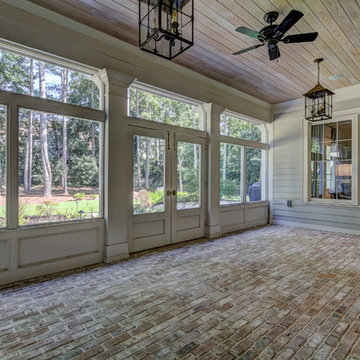
Design ideas for a large traditional sunroom in Atlanta with brick floors, no fireplace, a standard ceiling and brown floor.
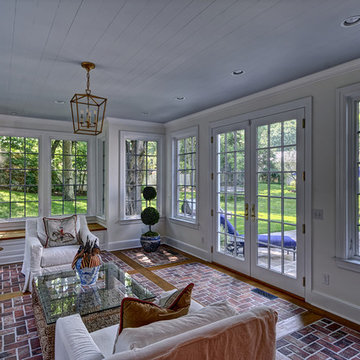
Jim Fuhrmann Photography
Photo of a large traditional sunroom in New York with brick floors, no fireplace, a standard ceiling and brown floor.
Photo of a large traditional sunroom in New York with brick floors, no fireplace, a standard ceiling and brown floor.
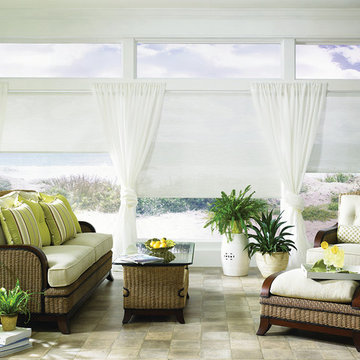
This is an example of a large transitional sunroom in Detroit with brick floors, no fireplace, a standard ceiling and beige floor.
Sunroom Design Photos with Brick Floors and No Fireplace
1