Sunroom Design Photos with Brown Floor
Refine by:
Budget
Sort by:Popular Today
41 - 60 of 234 photos
Item 1 of 3
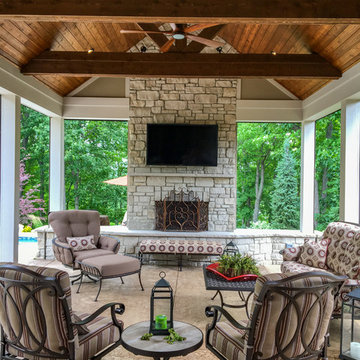
Custom complete home remodel in 2017. The bedrooms, bathrooms, living rooms, basement, dining room, and kitchen were all remodeled. There is a beautiful pool-side outdoor room addition with retractable screens that includes a fireplace, a kitchen, and a living room. On the outside of the outdoor room, there are steps that lead out to the beautiful patio next to the pool.
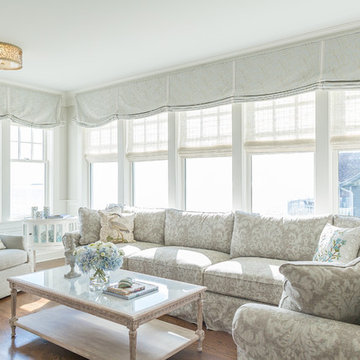
A sunny sun room with soft colors and a comfortable, inviting slip cover look damask linen sectional with decorative throw pillows. A vintage wood and glass cocktail table and end table provide places for a coffee, and the sleek swivel chair in a tweed chenille allows views of both the kitchen and exceptional water view.
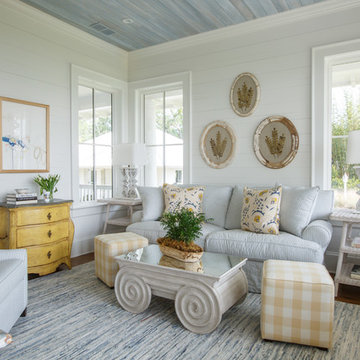
Jessie Preza
This is an example of a traditional sunroom in Jacksonville with medium hardwood floors, no fireplace, a standard ceiling and brown floor.
This is an example of a traditional sunroom in Jacksonville with medium hardwood floors, no fireplace, a standard ceiling and brown floor.
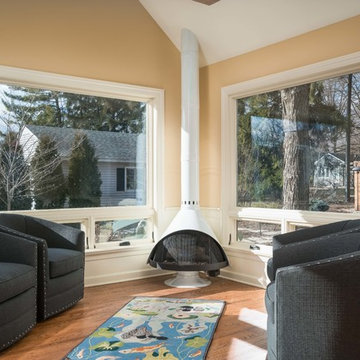
Design ideas for an expansive transitional sunroom in Columbus with medium hardwood floors, brown floor, a wood stove and a standard ceiling.
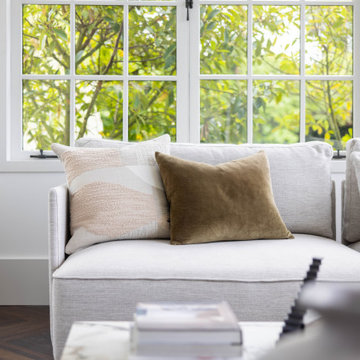
Sunroom styling
This is an example of a large traditional sunroom in Christchurch with dark hardwood floors, a standard ceiling and brown floor.
This is an example of a large traditional sunroom in Christchurch with dark hardwood floors, a standard ceiling and brown floor.
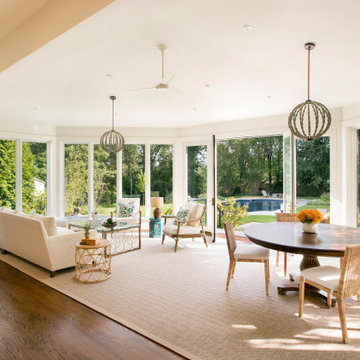
The sunroom addition opens full access to the kitchen creating an open floor plan to easily entertain.
Design ideas for an expansive traditional sunroom in New York with medium hardwood floors, a standard ceiling and brown floor.
Design ideas for an expansive traditional sunroom in New York with medium hardwood floors, a standard ceiling and brown floor.
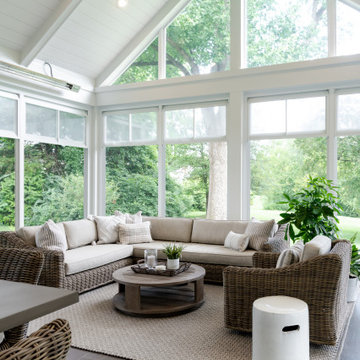
Photo of a large transitional sunroom in St Louis with porcelain floors, a skylight and brown floor.
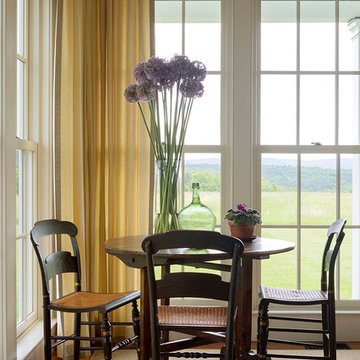
Doyle Coffin Architecture + George Ross, Photographer
This is an example of a large country sunroom in Bridgeport with medium hardwood floors, no fireplace, a standard ceiling and brown floor.
This is an example of a large country sunroom in Bridgeport with medium hardwood floors, no fireplace, a standard ceiling and brown floor.
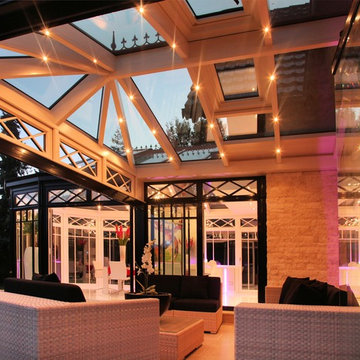
Dieser beeindrucke Wintergarten im viktorianischen Stil mit angeschlossenem Sommergarten wurde als Wohnraumerweiterung konzipiert und umgesetzt. Er sollte das Haus elegant zum großen Garten hin öffnen. Dies ist auch vor allem durch den Sommergarten gelungen, dessen schiebbaren Ganzglaselemente eine fast komplette Öffnung erlauben. Der Clou bei diesem Wintergarten ist der Kontrast zwischen klassischer Außenansicht und einem topmodernen Interieur-Design, das in einem edlen Weiß gehalten wurde. So lässt sich ganzjährig der Garten in vollen Zügen genießen, besonders auch abends dank stimmungsvollen Dreamlights in der Dachkonstruktion.
Gerne verwirklichen wir auch Ihren Traum von einem viktorianischen Wintergarten. Mehr Infos dazu finden Sie auf unserer Webseite www.krenzer.de. Sie können uns gerne telefonisch unter der 0049 6681 96360 oder via E-Mail an mail@krenzer.de erreichen. Wir würden uns freuen, von Ihnen zu hören. Auf unserer Webseite (www.krenzer.de) können Sie sich auch gerne einen kostenlosen Katalog bestellen.
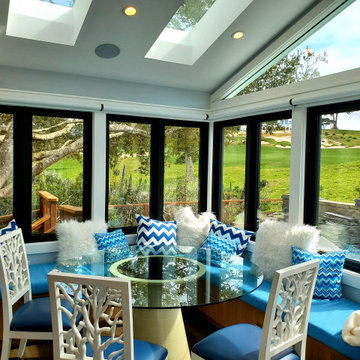
The existing sunroom was an exterior space with a shed style roof. We completely redesigned the space by adding built-in seating with storage, vaulted the ceiling, installed 4 new skylights, all new double casement windows and new French doors bringing in as much natural light as possible. Electric window treatments were installed for privacy.
The built-in seating by Brilliant Furnishings, windows & doors by Western Windows, and Homerwood “Hickory Graphite” hardwood flooring.
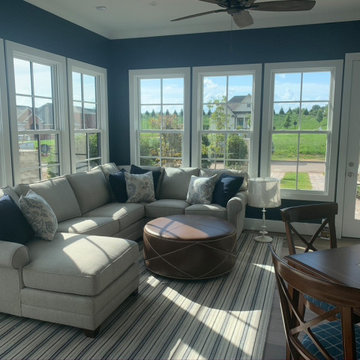
Fabulous sunroom in the beginning phases of installation.
Mid-sized traditional sunroom in Charlotte with medium hardwood floors and brown floor.
Mid-sized traditional sunroom in Charlotte with medium hardwood floors and brown floor.
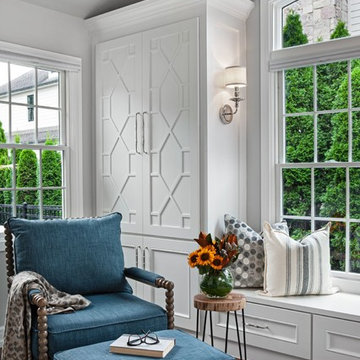
Design ideas for a large traditional sunroom in Detroit with medium hardwood floors, a standard ceiling and brown floor.

View of hearth room out to covered patio
Design ideas for an expansive country sunroom in Other with medium hardwood floors, a standard fireplace, a plaster fireplace surround, a standard ceiling and brown floor.
Design ideas for an expansive country sunroom in Other with medium hardwood floors, a standard fireplace, a plaster fireplace surround, a standard ceiling and brown floor.
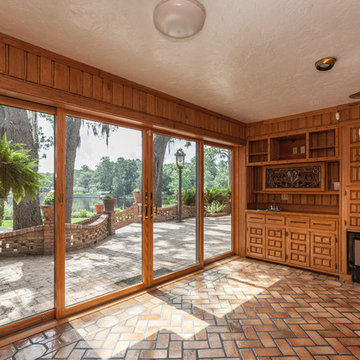
The ship's room is finished with 1x6 ash planks with nautical rope imbedded. © 2018 Rick Cooper Photography
Photo of an expansive mediterranean sunroom in Miami with ceramic floors, a standard ceiling and brown floor.
Photo of an expansive mediterranean sunroom in Miami with ceramic floors, a standard ceiling and brown floor.
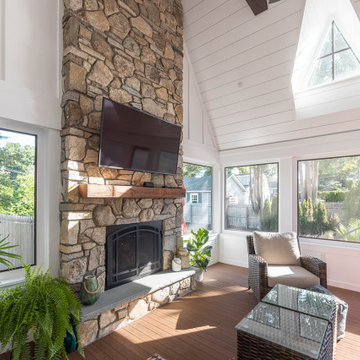
Easy entry to screened-in room from deck. McHugh Architecture designed a unique 3-Seasons Room addition for a family in Brielle, NJ. The home is an old English Style Tudor home. Most old English Style homes tend to have darker elements, where the space can typically feel heavy and may also lack natural light. We wanted to keep the architectural integrity of the Tudor style while giving the space a light and airy feel that invoked a sense of calmness and peacefulness. The space provides 3 seasons of indoor-outdoor entertainment.
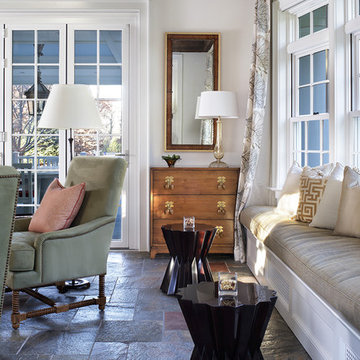
This photo shows the back half of the sunroom. It is a view that shows the Nano door to the outdoor dining room
The window seat is about 20 feet long and we have chosen to accent it using various shades of neutral fabrics. The small tables in front of the window seat provide an interesting juxtaposition to the clean lines of the room. The mirror above the chest has a coral eglosmise frame. The slate floor is heated for comfort year round. The lighting is a mixtures of styles to create interest. There are tall iron floor lamps for reading by t he chairs and a delicate Murano glass lamp on the chest.
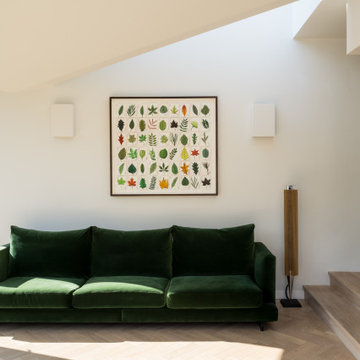
roof light
Inspiration for a mid-sized contemporary sunroom in London with medium hardwood floors, no fireplace, a skylight and brown floor.
Inspiration for a mid-sized contemporary sunroom in London with medium hardwood floors, no fireplace, a skylight and brown floor.
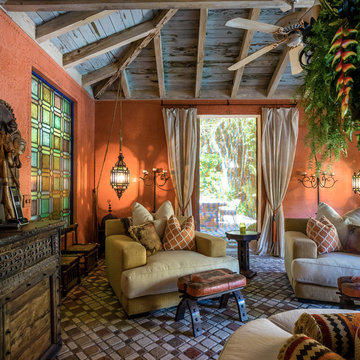
Design ideas for a large mediterranean sunroom in Miami with terra-cotta floors, a standard ceiling and brown floor.

Orangery with full-length panels, clerestory, and sash window design. The side kitchen area extension incorporates solid walls and a roof lantern with a lead roof. A fully glazed room with classical columns was designed to be used as a sitting room and it features bi-fold doors to the garden area. Generous living space has been created with this unusual design of magnificent proportions.
Vale Paint Colour- Exterior Wild Mink, Interior Wild Mink
Size- 17.3M X 6.5M (Overall)
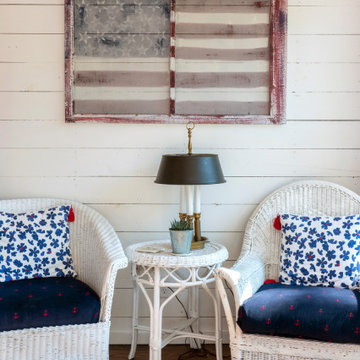
This quaint little cottage on Delavan Lake was stripped down, lifted up and totally transformed.
Design ideas for an expansive beach style sunroom in Milwaukee with medium hardwood floors, a standard ceiling and brown floor.
Design ideas for an expansive beach style sunroom in Milwaukee with medium hardwood floors, a standard ceiling and brown floor.
Sunroom Design Photos with Brown Floor
3