Sunroom Design Photos with Brown Floor
Refine by:
Budget
Sort by:Popular Today
81 - 100 of 219 photos
Item 1 of 3
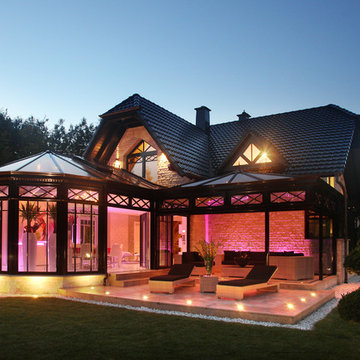
Dieser beeindrucke Wintergarten im viktorianischen Stil mit angeschlossenem Sommergarten wurde als Wohnraumerweiterung konzipiert und umgesetzt. Er sollte das Haus elegant zum großen Garten hin öffnen. Dies ist auch vor allem durch den Sommergarten gelungen, dessen schiebbaren Ganzglaselemente eine fast komplette Öffnung erlauben. Der Clou bei diesem Wintergarten ist der Kontrast zwischen klassischer Außenansicht und einem topmodernen Interieur-Design, das in einem edlen Weiß gehalten wurde. So lässt sich ganzjährig der Garten in vollen Zügen genießen, besonders auch abends dank stimmungsvollen Dreamlights in der Dachkonstruktion.
Gerne verwirklichen wir auch Ihren Traum von einem viktorianischen Wintergarten. Mehr Infos dazu finden Sie auf unserer Webseite www.krenzer.de. Sie können uns gerne telefonisch unter der 0049 6681 96360 oder via E-Mail an mail@krenzer.de erreichen. Wir würden uns freuen, von Ihnen zu hören. Auf unserer Webseite (www.krenzer.de) können Sie sich auch gerne einen kostenlosen Katalog bestellen.
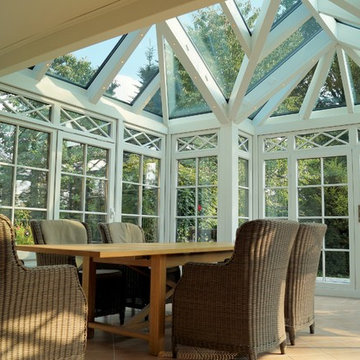
Dieser viktorianische Wintergarten wurde in der Nähe von Hamburg errichtet und passend in die vorhandene Dachstruktur integriert. Nun kann die Terrasse zum Garten hin das ganze Jahr über als neuer Wohnraum genutzt werden. In die Dachträger integrierte Dreamlights sorgen bei Nacht für eine effektvolle und gemütliche Beleuchtung. Die Konstruktion basiert auf dem Holz-Aluminium-System, bei dem innen die Wärme und Gemütlichkeit des Holzes ein wohnliches Ambiente schafft, während das Aluminium im Außenbereich das Holz vor der Witterung schützt und dadurch eine lange Haltbarkeit des Wintergartens garantiert. Somit besticht dieser viktorianische Wintergarten nicht nur durch ein elegantes Äußeres, sondern auch durch eine durchdachte Konstruktion.
Gerne verwirklichen wir auch Ihren Traum von einem viktorianischen Wintergarten. Mehr Infos dazu finden Sie auf unserer Webseite www.krenzer.de. Sie können uns gerne telefonisch unter der 0049 6681 96360 oder via E-Mail an mail@krenzer.de erreichen. Wir würden uns freuen, von Ihnen zu hören. Auf unserer Webseite (www.krenzer.de) können Sie sich auch gerne einen kostenlosen Katalog bestellen.
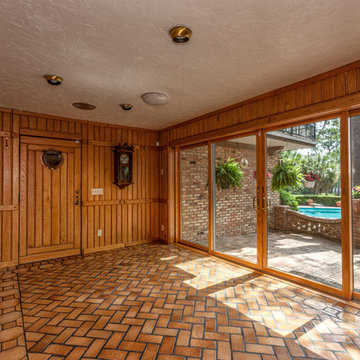
The ship's room is finished with 1x6 ash planks with nautical rope imbedded. © 2018 Rick Cooper Photography
Photo of an expansive mediterranean sunroom in Miami with ceramic floors, a standard ceiling and brown floor.
Photo of an expansive mediterranean sunroom in Miami with ceramic floors, a standard ceiling and brown floor.
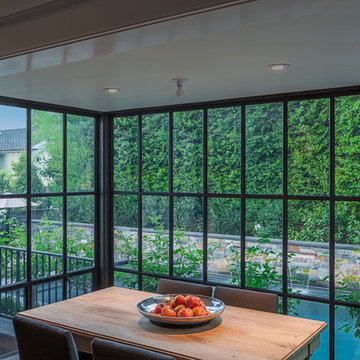
Frank Paul Perez, Red Lily Studios
Strata Landscape Architects
Joanie Wick Interiors
Noel Cross Architect
Conrado Home Builders
Mid-sized traditional sunroom in San Francisco with light hardwood floors, a standard ceiling and brown floor.
Mid-sized traditional sunroom in San Francisco with light hardwood floors, a standard ceiling and brown floor.
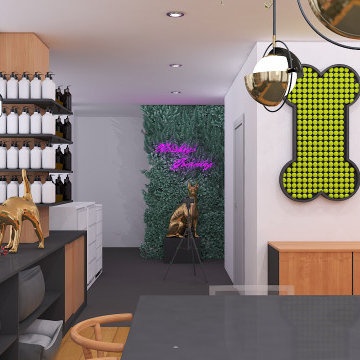
This area was designed as a pet grooming shop, café and showroom that have pet products. The keyword of concept is nature. Lovely corner shop has mostly greenery and wooden materials for making feel pets comfy and playable.
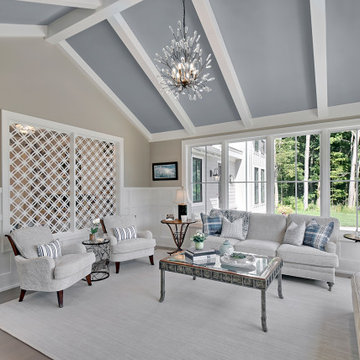
Our clients enjoy sweeping views of their Egypt Valley property from the sun room. As a divider to the wife’s home office, we utilized laser cut wood panels, in lieu of a window or curtain. Atop the STARK rug sits furniture from Theodore Alexander, Vanguard and Hickory Chair, with pillows by Pillows by Dezign.
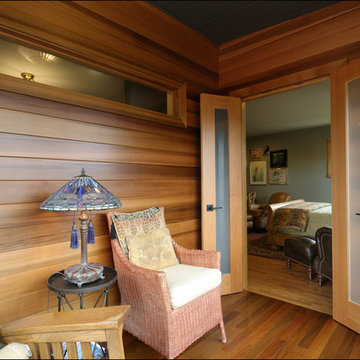
Sunroom with custom woodwork in clear cedar with IPE hardwood flooring - SE Portland Reed College neighborhood
Inspiration for a mid-sized eclectic sunroom in Portland with medium hardwood floors, a standard ceiling and brown floor.
Inspiration for a mid-sized eclectic sunroom in Portland with medium hardwood floors, a standard ceiling and brown floor.
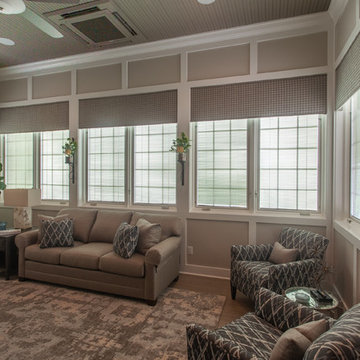
Inspiration for a large transitional sunroom in Cincinnati with vinyl floors, a standard ceiling and brown floor.
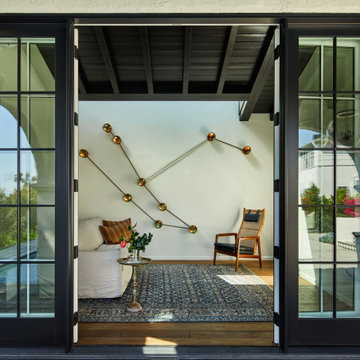
Pool house with Constellation light fixture by Jane Hallworth
Mid-sized mediterranean sunroom in Los Angeles with medium hardwood floors and brown floor.
Mid-sized mediterranean sunroom in Los Angeles with medium hardwood floors and brown floor.
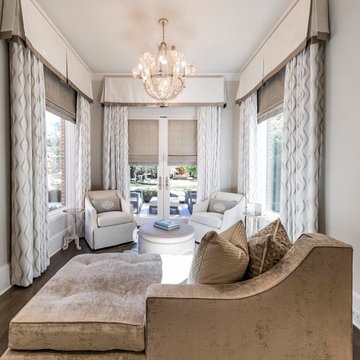
Paul Go Images
This is an example of a mid-sized transitional sunroom in Dallas with dark hardwood floors, a standard ceiling and brown floor.
This is an example of a mid-sized transitional sunroom in Dallas with dark hardwood floors, a standard ceiling and brown floor.
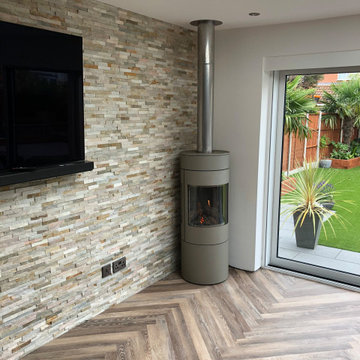
Photo of a mid-sized contemporary sunroom in West Midlands with ceramic floors, a corner fireplace, a standard ceiling and brown floor.
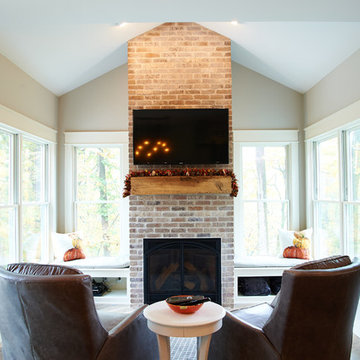
Dale Hanke
Large country sunroom in Indianapolis with vinyl floors, a standard fireplace, a brick fireplace surround, a standard ceiling and brown floor.
Large country sunroom in Indianapolis with vinyl floors, a standard fireplace, a brick fireplace surround, a standard ceiling and brown floor.
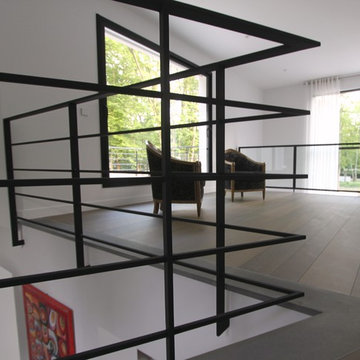
Création d'une rampe d'escalier en acier noir mat
Fauteuil ancien bois décapé et laissé brut tapissé d'un tissu velours et lin gris Jab
Parquet chêne clair La parqueterie nouvelle Carrières sur Seine/Bezons
Création h(O)me Attitudes
Photo Sylvie Grimal
Voilages sur mesure à oeillets en lin moucheté argent
Architecte d'intérieur -Décoratrice - Photos
Sylvie Grimal
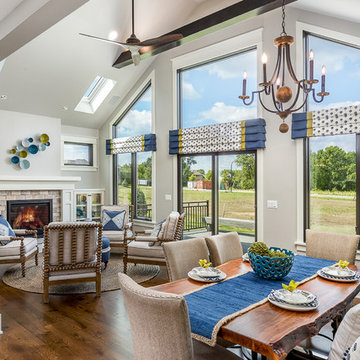
Our 4553 sq. ft. model currently has the latest smart home technology including a Control 4 centralized home automation system that can control lights, doors, temperature and more. This sunroom has state of the art technology that controls the window blinds, sound, and a fireplace with built in shelves. There is plenty of light and a built in breakfast nook that seats ten. Situated right next to the kitchen, food can be walked in or use the built in pass through.
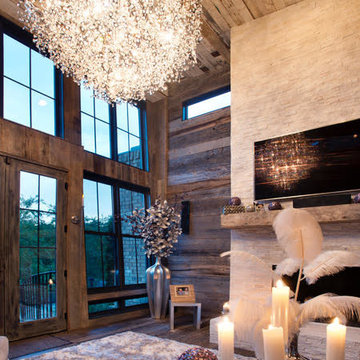
This is an example of a large contemporary sunroom in Nashville with medium hardwood floors, no fireplace, a standard ceiling and brown floor.
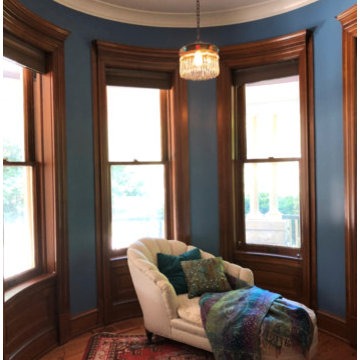
Sitting Room with restored antique mini chandelier from Mary Davis' antique lighting in La Conner, WA. Queen Anne Victorian, Fairfield, Iowa. Belltown Design. Photography by Corelee Dey and Sharon Schmidt.
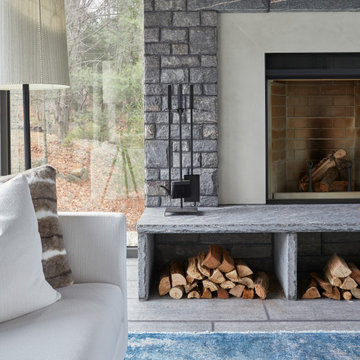
Stone fireplace flanked by floor to ceiling windows, vaulted ceilings, with comfortable and cozy furnishings.
Design ideas for a large contemporary sunroom in Other with medium hardwood floors, a standard fireplace, a stone fireplace surround and brown floor.
Design ideas for a large contemporary sunroom in Other with medium hardwood floors, a standard fireplace, a stone fireplace surround and brown floor.
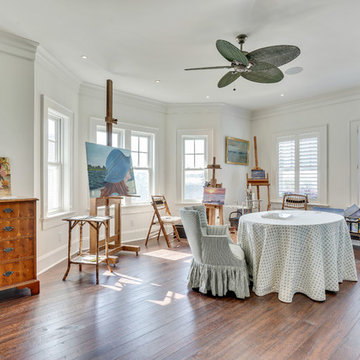
Motion City Media
Inspiration for a large sunroom in New York with dark hardwood floors, a standard ceiling and brown floor.
Inspiration for a large sunroom in New York with dark hardwood floors, a standard ceiling and brown floor.
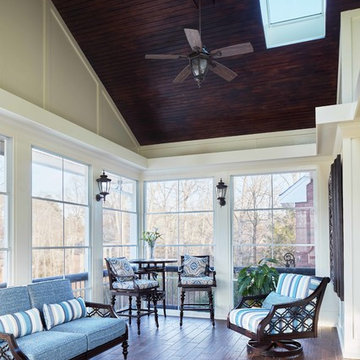
The screened porch addition was created to provide a private oasis of outdoor living directly off the master suite. By replacing the existing windows with a quad french door unit, the architect creates a dynamic exchange between the indoor and outdoor space. The view from the master bedroom is significantly improved since the clear sight lines from the new screened porch replace the unsightly view of the original roof below. This private treetop outdoor living space boasts of beautiful views of the client’s 1.4 acre wooded lot.
Photo Credit: Keith Issacs Photo, LLC
Dawn Christine Architect
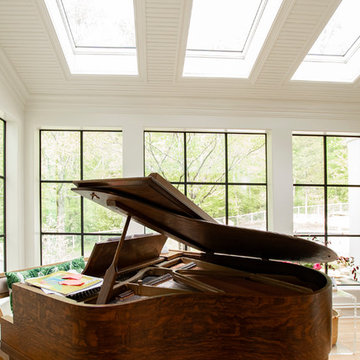
Photo of a small country sunroom in Other with light hardwood floors, a skylight and brown floor.
Sunroom Design Photos with Brown Floor
5