Sunroom Design Photos with Ceramic Floors and a Standard Fireplace
Refine by:
Budget
Sort by:Popular Today
1 - 20 of 170 photos
Item 1 of 3
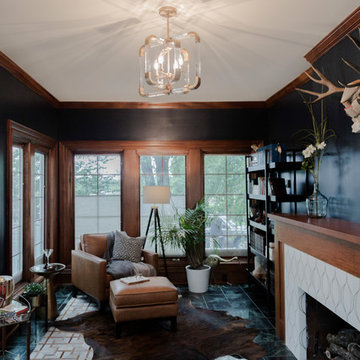
Photo of a mid-sized eclectic sunroom in Kansas City with ceramic floors, a standard fireplace, a tile fireplace surround, a standard ceiling and green floor.
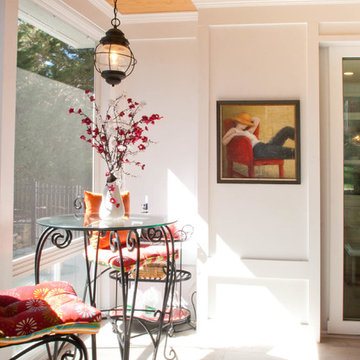
Photo by: Snapshots of Grace
Design ideas for a mid-sized transitional sunroom in Raleigh with ceramic floors, a standard fireplace and a standard ceiling.
Design ideas for a mid-sized transitional sunroom in Raleigh with ceramic floors, a standard fireplace and a standard ceiling.
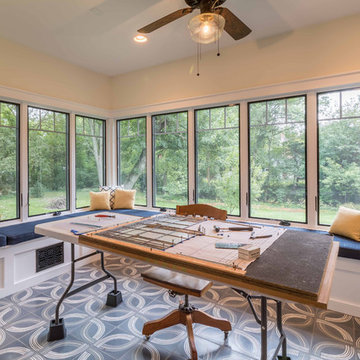
The Sunroom is open to the Living / Family room, and has windows looking to both the Breakfast nook / Kitchen as well as to the yard on 2 sides. There is also access to the back deck through this room. The large windows, ceiling fan and tile floor makes you feel like you're outside while still able to enjoy the comforts of indoor spaces. The built-in banquette provides not only additional storage, but ample seating in the room without the clutter of chairs. The mutli-purpose room is currently used for the homeowner's many stained glass projects.
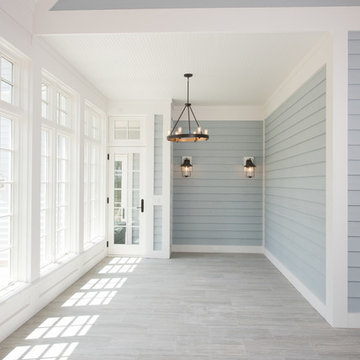
Sunroom with blue siding and rustic lighting
This is an example of a large transitional sunroom in Chicago with ceramic floors, a standard fireplace, a stone fireplace surround, a standard ceiling and grey floor.
This is an example of a large transitional sunroom in Chicago with ceramic floors, a standard fireplace, a stone fireplace surround, a standard ceiling and grey floor.
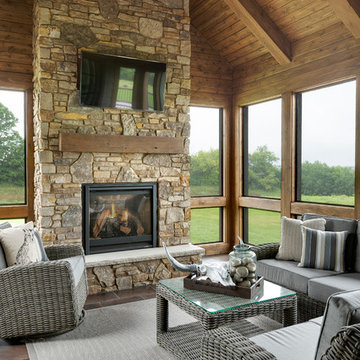
Architectural and Inerior Design: Highmark Builders, Inc. - Photo: Spacecrafting Photography
Design ideas for an expansive traditional sunroom in Minneapolis with ceramic floors, a standard fireplace, a stone fireplace surround and a standard ceiling.
Design ideas for an expansive traditional sunroom in Minneapolis with ceramic floors, a standard fireplace, a stone fireplace surround and a standard ceiling.
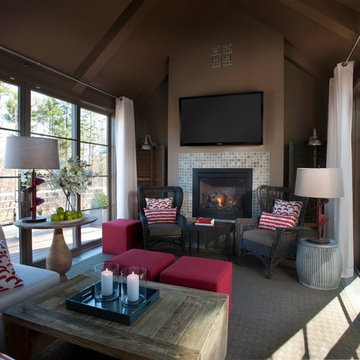
Photos copyright 2012 Scripps Network, LLC. Used with permission, all rights reserved.
Photo of a mid-sized transitional sunroom in Atlanta with a standard fireplace, a tile fireplace surround, a standard ceiling, ceramic floors and grey floor.
Photo of a mid-sized transitional sunroom in Atlanta with a standard fireplace, a tile fireplace surround, a standard ceiling, ceramic floors and grey floor.
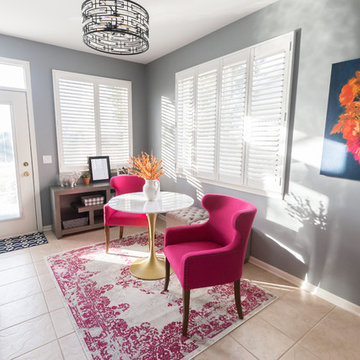
Unidos Marketing Network
Photo of a small transitional sunroom in Chicago with ceramic floors, a standard fireplace, a wood fireplace surround and beige floor.
Photo of a small transitional sunroom in Chicago with ceramic floors, a standard fireplace, a wood fireplace surround and beige floor.
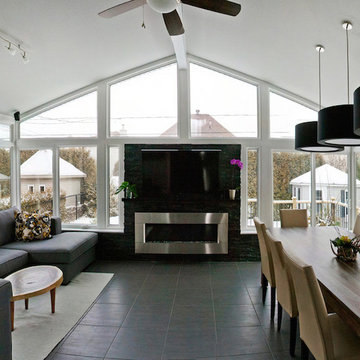
Can you imagine entertaining your friends and family in this beautiful Gable Sunroom!
This is an example of a large modern sunroom in Other with ceramic floors, a standard fireplace, a metal fireplace surround and a standard ceiling.
This is an example of a large modern sunroom in Other with ceramic floors, a standard fireplace, a metal fireplace surround and a standard ceiling.
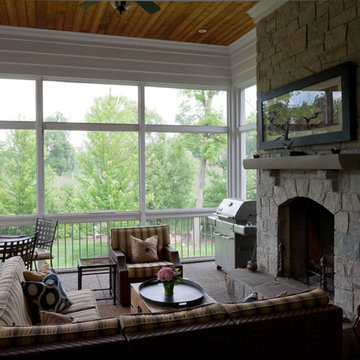
© George Dzahristos
Inspiration for an expansive traditional sunroom in Detroit with ceramic floors, a standard fireplace and a stone fireplace surround.
Inspiration for an expansive traditional sunroom in Detroit with ceramic floors, a standard fireplace and a stone fireplace surround.
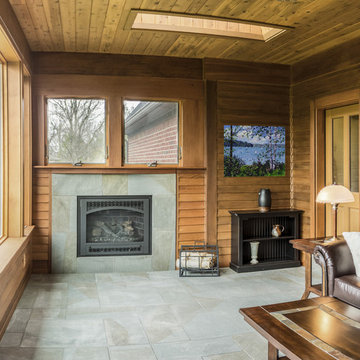
Stay warm with gas fireplace on cedar shingled back porch. Arts and Craft fireplace with ceramic tile that resembles green slate.
Photo of an arts and crafts sunroom in Detroit with ceramic floors, a standard fireplace, a tile fireplace surround and a skylight.
Photo of an arts and crafts sunroom in Detroit with ceramic floors, a standard fireplace, a tile fireplace surround and a skylight.
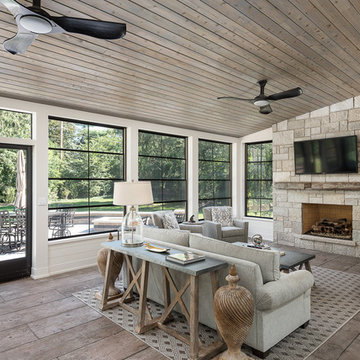
Picture Perfect House
Inspiration for an expansive arts and crafts sunroom in Chicago with ceramic floors, a standard fireplace, a stone fireplace surround, a standard ceiling and brown floor.
Inspiration for an expansive arts and crafts sunroom in Chicago with ceramic floors, a standard fireplace, a stone fireplace surround, a standard ceiling and brown floor.
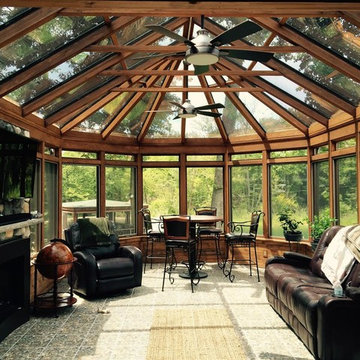
Inspiration for a mid-sized country sunroom in Detroit with ceramic floors, a standard fireplace, a stone fireplace surround, a skylight and brown floor.
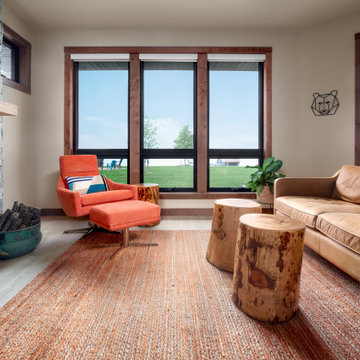
This cozy lakeside sunroom opens to the patio and exterior entertaining space.
Design ideas for a midcentury sunroom in Other with ceramic floors, a standard fireplace and beige floor.
Design ideas for a midcentury sunroom in Other with ceramic floors, a standard fireplace and beige floor.
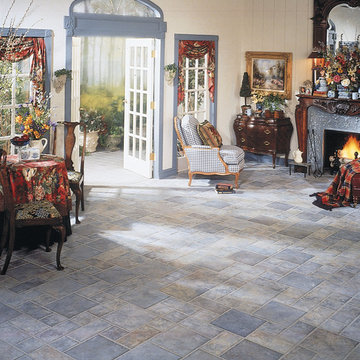
Large traditional sunroom in San Francisco with ceramic floors, a standard fireplace, a metal fireplace surround, a standard ceiling and grey floor.
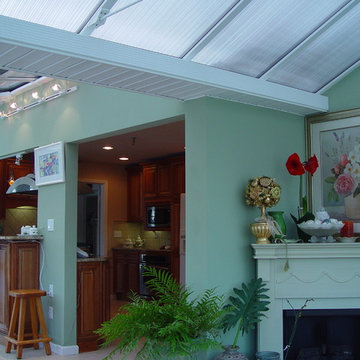
Photo of a mid-sized traditional sunroom in New York with ceramic floors, a standard fireplace, a plaster fireplace surround and a skylight.
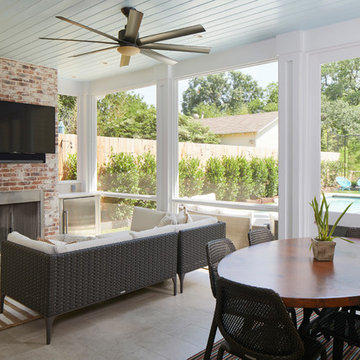
Woodmont Ave. Residence Sunroom. Construction by RisherMartin Fine Homes. Photography by Andrea Calo. Landscaping by West Shop Design.
This is an example of a large country sunroom in Austin with ceramic floors, a standard fireplace, a brick fireplace surround, beige floor and a standard ceiling.
This is an example of a large country sunroom in Austin with ceramic floors, a standard fireplace, a brick fireplace surround, beige floor and a standard ceiling.
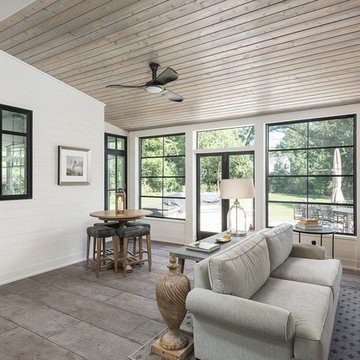
Picture Perfect House
This is an example of an expansive arts and crafts sunroom in Chicago with ceramic floors, a standard fireplace, a stone fireplace surround, a standard ceiling and brown floor.
This is an example of an expansive arts and crafts sunroom in Chicago with ceramic floors, a standard fireplace, a stone fireplace surround, a standard ceiling and brown floor.
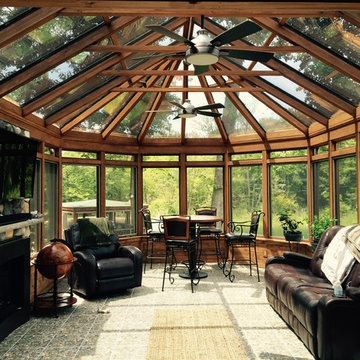
Inspiration for a large country sunroom in Detroit with ceramic floors, a standard fireplace, a stone fireplace surround, a skylight and grey floor.
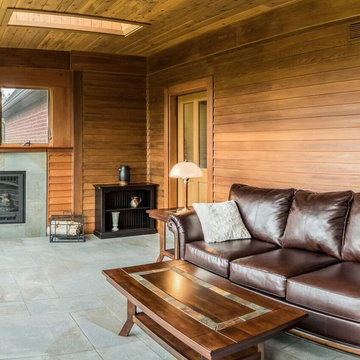
Warm cedar shingled back porch with fireplace.
Photo of an arts and crafts sunroom in Detroit with ceramic floors, a standard fireplace, a tile fireplace surround and a skylight.
Photo of an arts and crafts sunroom in Detroit with ceramic floors, a standard fireplace, a tile fireplace surround and a skylight.
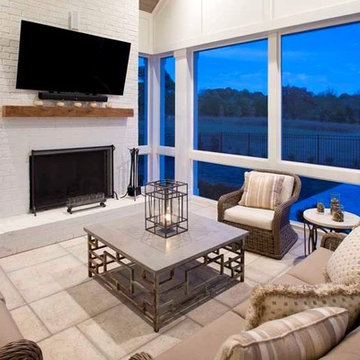
Reed Brown Photography, Julie Davis Interiors
Photo of a mid-sized country sunroom in Nashville with ceramic floors, a standard fireplace, a brick fireplace surround and a standard ceiling.
Photo of a mid-sized country sunroom in Nashville with ceramic floors, a standard fireplace, a brick fireplace surround and a standard ceiling.
Sunroom Design Photos with Ceramic Floors and a Standard Fireplace
1