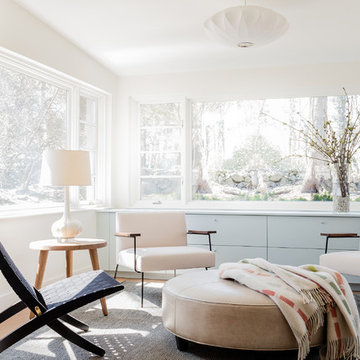Sunroom Design Photos with Light Hardwood Floors and Ceramic Floors
Refine by:
Budget
Sort by:Popular Today
1 - 20 of 4,013 photos
Item 1 of 3
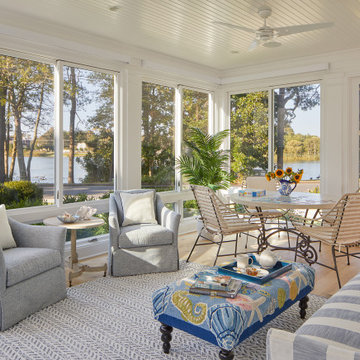
All season room with views of lake.
Anice Hoachlander, Hoachlander Davis Photography LLC
Inspiration for a large beach style sunroom in DC Metro with light hardwood floors, a standard ceiling and beige floor.
Inspiration for a large beach style sunroom in DC Metro with light hardwood floors, a standard ceiling and beige floor.
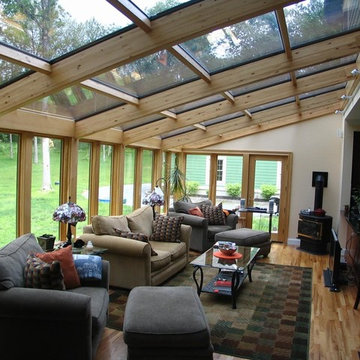
Design ideas for a mid-sized contemporary sunroom in Chicago with light hardwood floors, a wood stove, a metal fireplace surround and a glass ceiling.

Photo of a mid-sized traditional sunroom in Atlanta with ceramic floors, a wood stove, a skylight and multi-coloured floor.
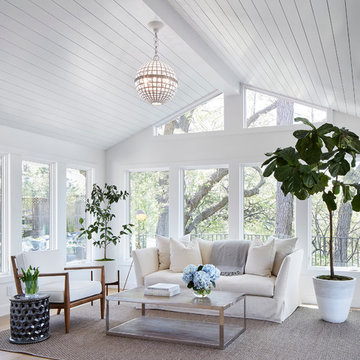
Martha O'Hara Interiors, Interior Design & Photo Styling | Corey Gaffer, Photography | Please Note: All “related,” “similar,” and “sponsored” products tagged or listed by Houzz are not actual products pictured. They have not been approved by Martha O’Hara Interiors nor any of the professionals credited. For information about our work, please contact design@oharainteriors.com.
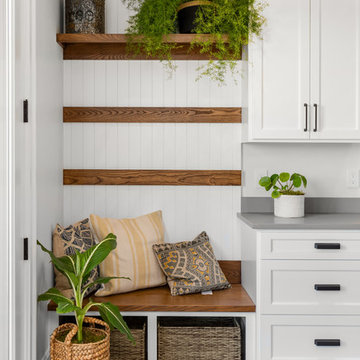
Justin Krug Photography
Design ideas for an expansive country sunroom in Portland with ceramic floors, a skylight and grey floor.
Design ideas for an expansive country sunroom in Portland with ceramic floors, a skylight and grey floor.
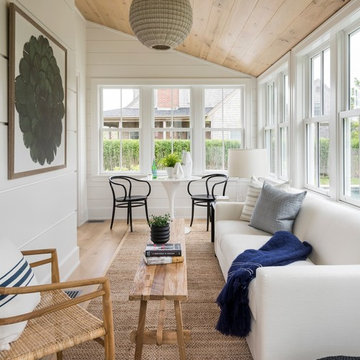
Mid-sized beach style sunroom in Providence with light hardwood floors, a standard ceiling, beige floor and no fireplace.
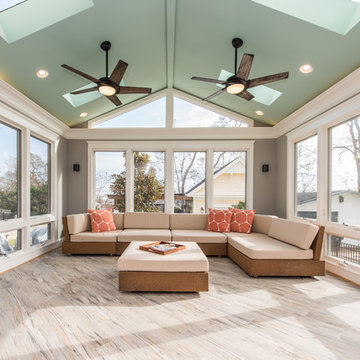
Susie Soleimani Photography
This is an example of a large transitional sunroom in DC Metro with ceramic floors, no fireplace, a skylight and grey floor.
This is an example of a large transitional sunroom in DC Metro with ceramic floors, no fireplace, a skylight and grey floor.
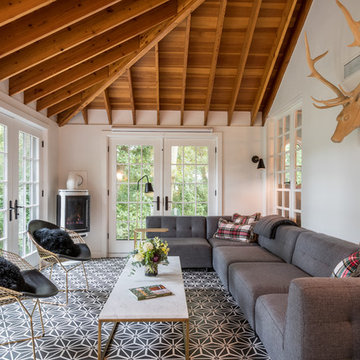
Large gray sectional paired with marble coffee table. Gold wire chairs with a corner fireplace. The ceiling is exposed wood beams and vaults towards the rest of the home. Four pairs of french doors offer lake views on two sides of the house.
Photographer: Martin Menocal
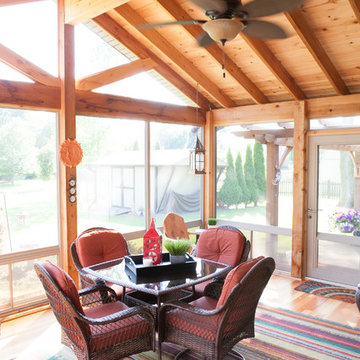
When Bill and Jackie Fox decided it was time for a 3 Season room, they worked with Todd Jurs at Advance Design Studio to make their back yard dream come true. Situated on an acre lot in Gilberts, the Fox’s wanted to enjoy their yard year round, get away from the mosquitoes, and enhance their home’s living space with an indoor/outdoor space the whole family could enjoy.
“Todd and his team at Advance Design Studio did an outstanding job meeting my needs. Todd did an excellent job helping us determine what we needed and how to design the space”, says Bill.
The 15’ x 18’ 3 Season’s Room was designed with an open end gable roof, exposing structural open beam cedar rafters and a beautiful tongue and groove Knotty Pine ceiling. The floor is a tongue and groove Douglas Fir, and amenities include a ceiling fan, a wall mounted TV and an outdoor pergola. Adjustable plexi-glass windows can be opened and closed for ease of keeping the space clean, and use in the cooler months. “With this year’s mild seasons, we have actually used our 3 season’s room year round and have really enjoyed it”, reports Bill.
“They built us a beautiful 3-season room. Everyone involved was great. Our main builder DJ, was quite a craftsman. Josh our Project Manager was excellent. The final look of the project was outstanding. We could not be happier with the overall look and finished result. I have already recommended Advance Design Studio to my friends”, says Bill Fox.
Photographer: Joe Nowak

This is an example of a large contemporary sunroom in Baltimore with ceramic floors, a skylight and multi-coloured floor.
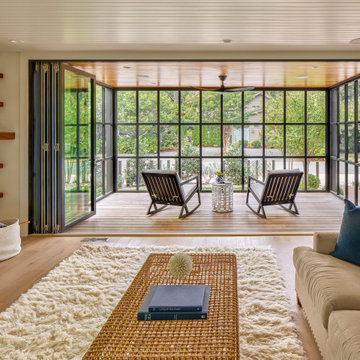
This is an example of a country sunroom in Other with light hardwood floors, no fireplace and a standard ceiling.
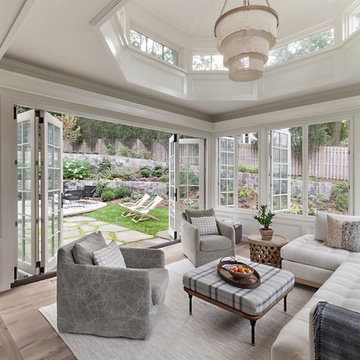
This is an example of a large traditional sunroom in New York with light hardwood floors, no fireplace, a standard ceiling and brown floor.
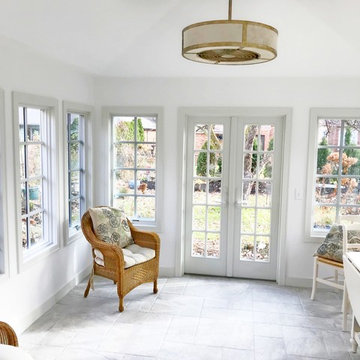
From an unused, storage area to a functional four season room - beautiful transformation!
This is an example of a large traditional sunroom in Detroit with ceramic floors and grey floor.
This is an example of a large traditional sunroom in Detroit with ceramic floors and grey floor.
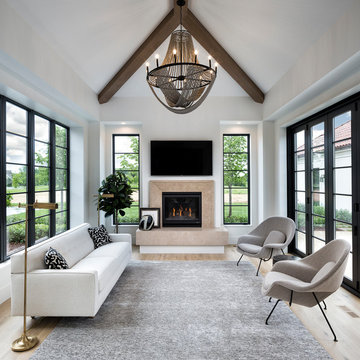
Photo of a mediterranean sunroom in Minneapolis with light hardwood floors, a standard fireplace, a stone fireplace surround and a standard ceiling.
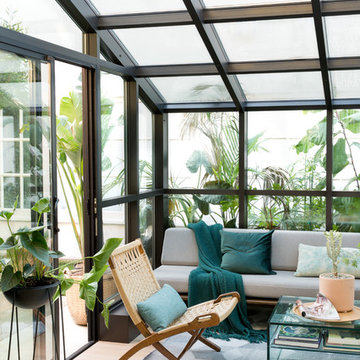
Suzanna Scott Photography
Photo of a small contemporary sunroom in San Francisco with light hardwood floors, a glass ceiling and beige floor.
Photo of a small contemporary sunroom in San Francisco with light hardwood floors, a glass ceiling and beige floor.
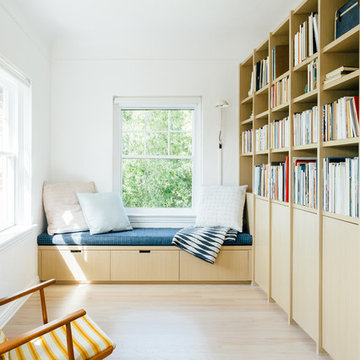
Kerri Fukui
Design ideas for a small scandinavian sunroom in Salt Lake City with light hardwood floors, a standard ceiling and beige floor.
Design ideas for a small scandinavian sunroom in Salt Lake City with light hardwood floors, a standard ceiling and beige floor.
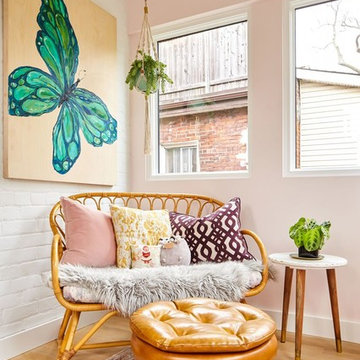
Scandinavian sunroom in Toronto with light hardwood floors, a standard ceiling, no fireplace and brown floor.
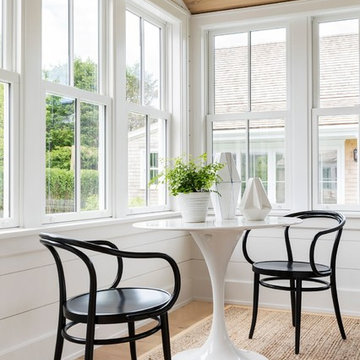
Mid-sized beach style sunroom in Providence with light hardwood floors, no fireplace, a standard ceiling and beige floor.
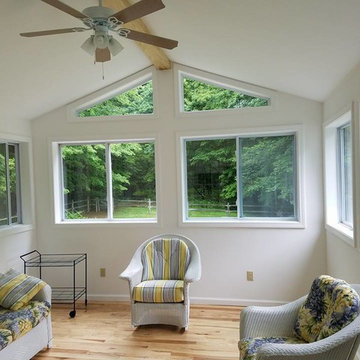
Mid-sized transitional sunroom in Burlington with light hardwood floors, no fireplace, a standard ceiling and beige floor.
Sunroom Design Photos with Light Hardwood Floors and Ceramic Floors
1
