Sunroom
Refine by:
Budget
Sort by:Popular Today
1 - 20 of 2,088 photos
Item 1 of 2
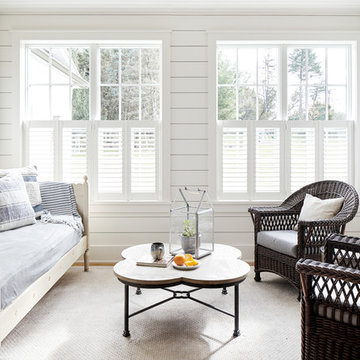
Mid-sized country sunroom in Philadelphia with light hardwood floors, a standard ceiling and no fireplace.

Beach style sunroom in Minneapolis with light hardwood floors, a standard fireplace, a stone fireplace surround and a standard ceiling.
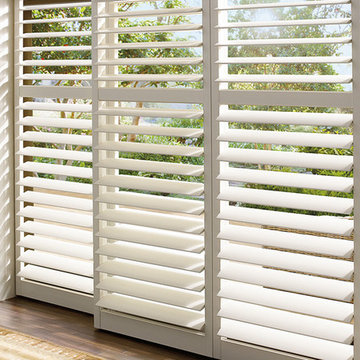
Custom Hunter Douglas Palm Beach Polysatin Plantation Shutters cover large sliding glass door leading out into a patio / deck. Note the plantation shutters also slide from side to side.
This Patio - Sunroom Project looks at some patio ideas and sunroom designs that will include window treatments for sliding glass doors, french doors, roller shades and solar shades. Outdoor curtains, blinds and shades can be made of solar fabric mesh material that will withstand the elements.
Windows Dressed Up window treatment store featuring custom blinds, shutters, shades, drapes, curtains, valances and bedding in Denver services the metro area, including Parker, Castle Rock, Boulder, Evergreen, Broomfield, Lakewood, Aurora, Thornton, Centennial, Littleton, Highlands Ranch, Arvada, Golden, Westminster, Lone Tree, Greenwood Village, Wheat Ridge.
Come in and talk to a Certified Interior Designer and select from over 3,000 designer fabrics in every color, style, texture and pattern. See more custom window treatment ideas on our website. www.windowsdressedup.com.
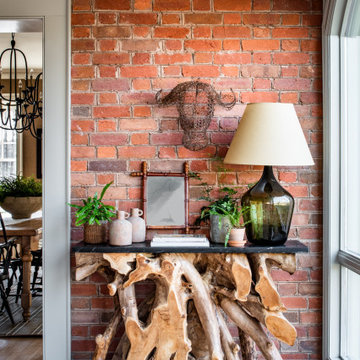
Inspiration for a large traditional sunroom in Austin with light hardwood floors and beige floor.
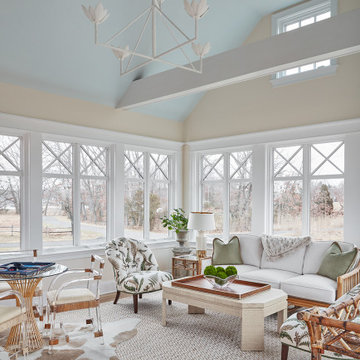
Photo of a transitional sunroom in New York with light hardwood floors, a standard ceiling and beige floor.
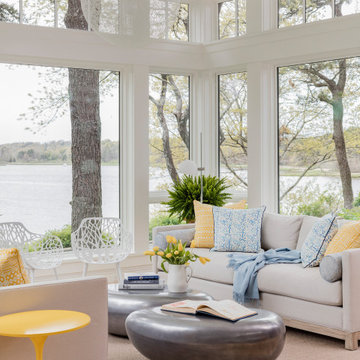
Beach style sunroom in Boston with light hardwood floors, no fireplace and beige floor.
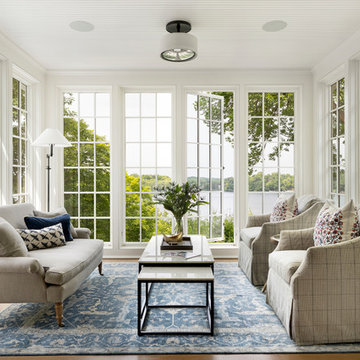
Inspiration for a beach style sunroom in Minneapolis with light hardwood floors, no fireplace and a standard ceiling.
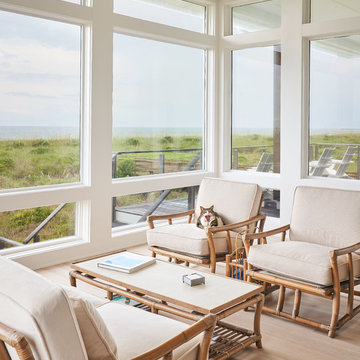
Michael Blevins
Beach style sunroom in Wilmington with light hardwood floors, no fireplace, a standard ceiling and beige floor.
Beach style sunroom in Wilmington with light hardwood floors, no fireplace, a standard ceiling and beige floor.
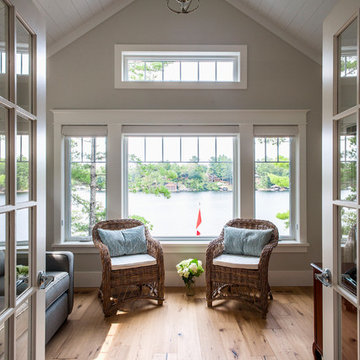
Opening up from the master bedroom, this cozy room offers a spectacular view of the lake and is perfect for reading, studying or even a little nap.
Photo Credit: Jim Craigmyle Photography
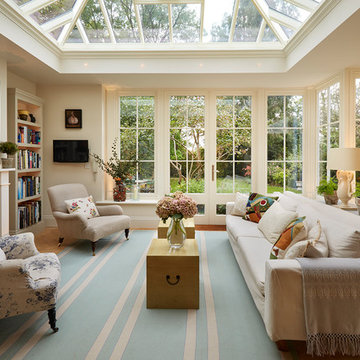
Darren Chung
Design ideas for a traditional sunroom in Essex with light hardwood floors, a standard fireplace and a glass ceiling.
Design ideas for a traditional sunroom in Essex with light hardwood floors, a standard fireplace and a glass ceiling.
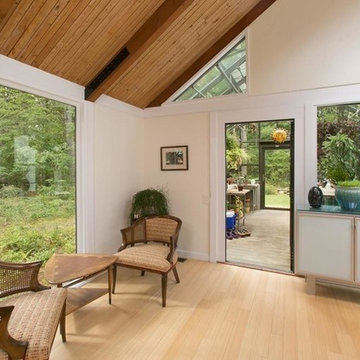
Mid-sized modern sunroom in Boston with light hardwood floors and a standard ceiling.
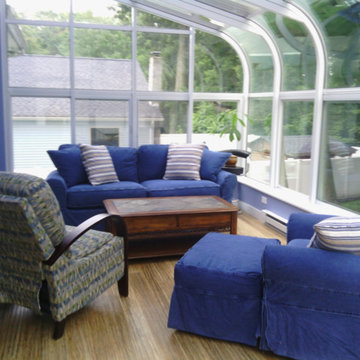
Photo of a mid-sized traditional sunroom in New York with light hardwood floors, no fireplace, a skylight and beige floor.
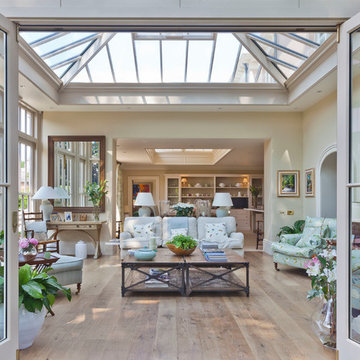
The design of this extension incorporates an inset roof lantern over the dining area and an opening through to the glazed orangery which features bi-fold doors to the outside.
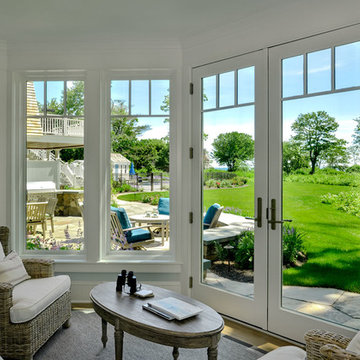
TMS Architects
Photo of a mid-sized beach style sunroom in Boston with a standard ceiling, light hardwood floors, no fireplace and beige floor.
Photo of a mid-sized beach style sunroom in Boston with a standard ceiling, light hardwood floors, no fireplace and beige floor.
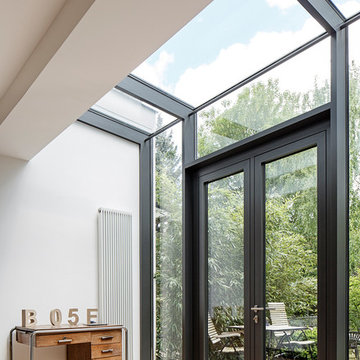
Architekt: Martin Falke
Mid-sized contemporary sunroom in Cologne with light hardwood floors, no fireplace and a skylight.
Mid-sized contemporary sunroom in Cologne with light hardwood floors, no fireplace and a skylight.
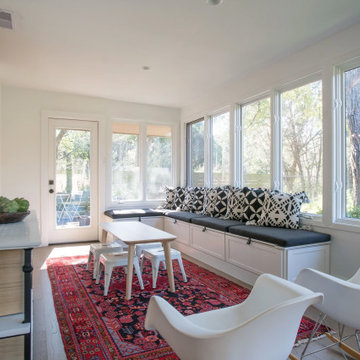
Bright, cheerful and airy sunroom.
Mid-sized eclectic sunroom in Austin with light hardwood floors and beige floor.
Mid-sized eclectic sunroom in Austin with light hardwood floors and beige floor.
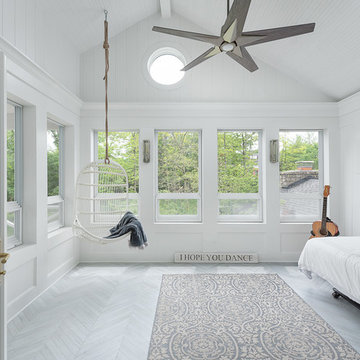
Picture Perfect House
Design ideas for a large traditional sunroom in Chicago with light hardwood floors, no fireplace, a standard ceiling and grey floor.
Design ideas for a large traditional sunroom in Chicago with light hardwood floors, no fireplace, a standard ceiling and grey floor.
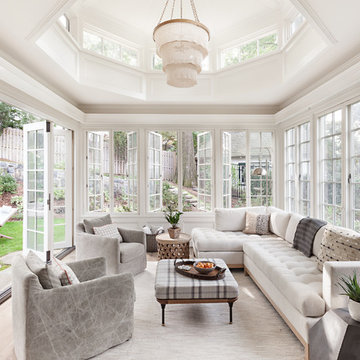
This is an example of a large traditional sunroom in New York with light hardwood floors, no fireplace, a standard ceiling and brown floor.
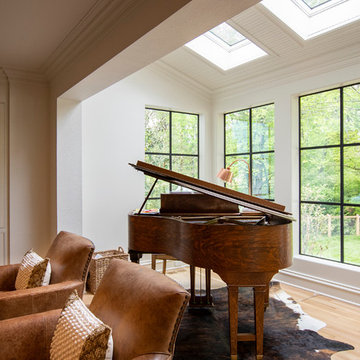
This is an example of a small country sunroom in Other with light hardwood floors, a skylight and brown floor.
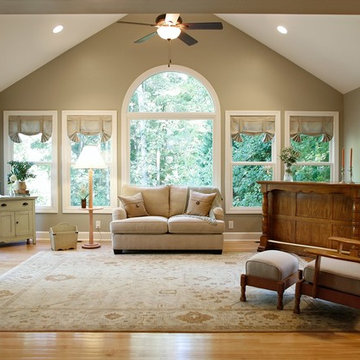
Design ideas for a large sunroom in Atlanta with light hardwood floors, no fireplace and a standard ceiling.
1