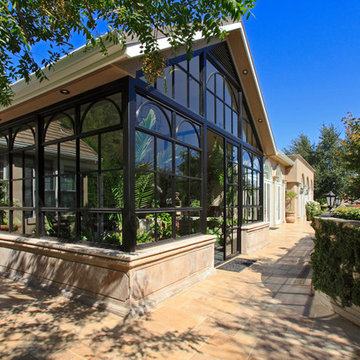Sunroom Design Photos with Limestone Floors and Concrete Floors
Refine by:
Budget
Sort by:Popular Today
1 - 20 of 1,354 photos
Item 1 of 3
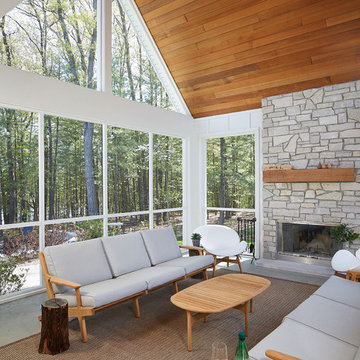
This design blends the recent revival of mid-century aesthetics with the timelessness of a country farmhouse. Each façade features playfully arranged windows tucked under steeply pitched gables. Natural wood lapped siding emphasizes this home's more modern elements, while classic white board & batten covers the core of this house. A rustic stone water table wraps around the base and contours down into the rear view-out terrace.
A Grand ARDA for Custom Home Design goes to
Visbeen Architects, Inc.
Designers: Vision Interiors by Visbeen with AVB Inc
From: East Grand Rapids, Michigan
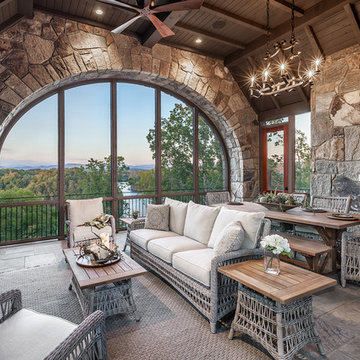
This charming European-inspired home juxtaposes old-world architecture with more contemporary details. The exterior is primarily comprised of granite stonework with limestone accents. The stair turret provides circulation throughout all three levels of the home, and custom iron windows afford expansive lake and mountain views. The interior features custom iron windows, plaster walls, reclaimed heart pine timbers, quartersawn oak floors and reclaimed oak millwork.
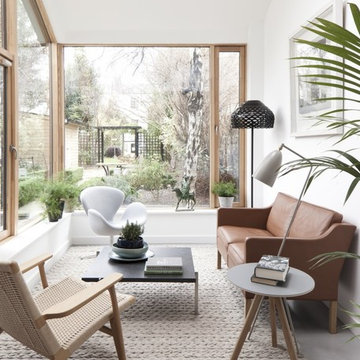
Contemporary sunroom in Dublin with concrete floors, a standard ceiling and grey floor.
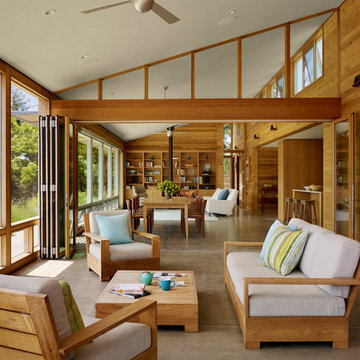
Architects: Turnbull Griffin Haesloop
Photography: Matthew Millman
Inspiration for a large contemporary sunroom in San Francisco with concrete floors, a standard ceiling and grey floor.
Inspiration for a large contemporary sunroom in San Francisco with concrete floors, a standard ceiling and grey floor.
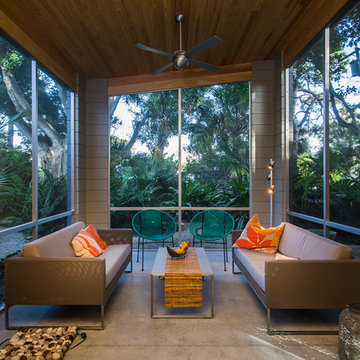
SRQ Magazine's Home of the Year 2015 Platinum Award for Best Bathroom, Best Kitchen, and Best Overall Renovation
Photo: Raif Fluker
Inspiration for a midcentury sunroom in Tampa with concrete floors, a standard ceiling and grey floor.
Inspiration for a midcentury sunroom in Tampa with concrete floors, a standard ceiling and grey floor.
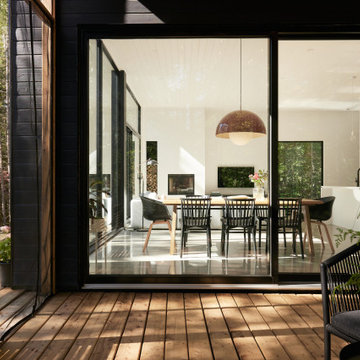
Exterior Veranda linked to the living spaces and protected by screens to keep the bugs out.
Photo of a large contemporary sunroom in Montreal with concrete floors.
Photo of a large contemporary sunroom in Montreal with concrete floors.
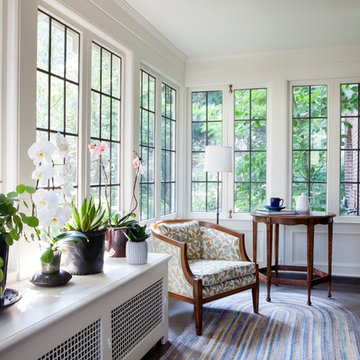
Sitting in one of Capital Hill’s beautiful neighborhoods, the exterior of this residence portrays a
bungalow style home as from the Arts and Craft era. By adding a large dormer to east side of the house,
the street appeal was maintained which allowed for a large master suite to be added to the second
floor. As a result, the two guest bedrooms and bathroom were relocated to give to master suite the
space it needs. Although much renovation was done to the Federalist interior, the original charm was
kept by continuing the formal molding and other architectural details throughout the house. In addition
to opening up the stair to the entry and floor above, the sense of gained space was furthered by opening
up the kitchen to the dining room and remodeling the space to provide updated finishes and appliances
as well as custom cabinetry and a hutch. The main level also features an added powder room with a
beautiful black walnut vanity.
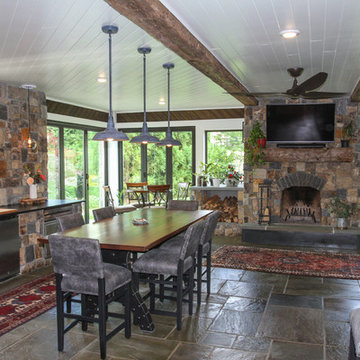
Ayers Landscaping was the General Contractor for room addition, landscape, pavers and sod.
Metal work and furniture done by Vise & Co.
This is an example of a large arts and crafts sunroom in Other with limestone floors, a standard fireplace, a stone fireplace surround and multi-coloured floor.
This is an example of a large arts and crafts sunroom in Other with limestone floors, a standard fireplace, a stone fireplace surround and multi-coloured floor.
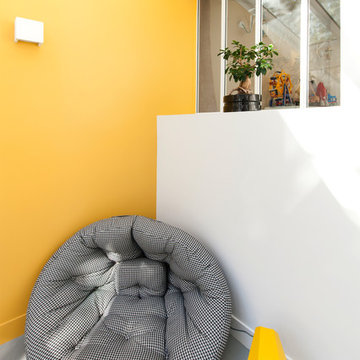
This is an example of a small scandinavian sunroom in Paris with no fireplace, a glass ceiling, grey floor and concrete floors.
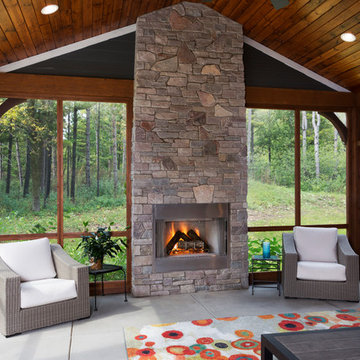
Screened Sun room with tongue and groove ceiling and floor to ceiling Chilton Woodlake blend stone fireplace. Wood framed screen windows and cement floor.
(Ryan Hainey)
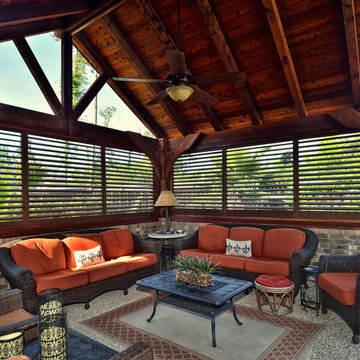
Design ideas for a mid-sized traditional sunroom in Orange County with concrete floors, no fireplace, a standard ceiling and beige floor.
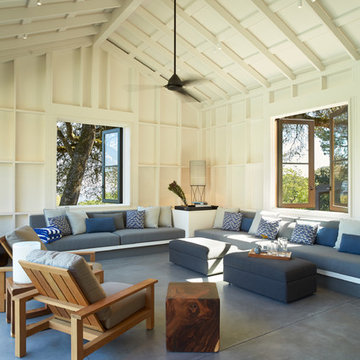
This is an example of a large country sunroom in San Francisco with concrete floors and a standard ceiling.
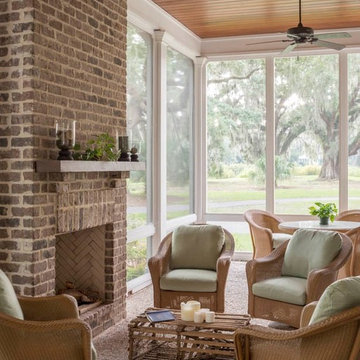
This is an example of a large traditional sunroom in Atlanta with concrete floors, a standard fireplace, a brick fireplace surround and a standard ceiling.
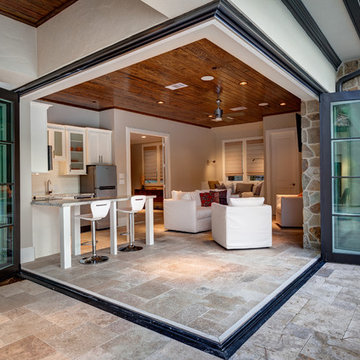
Connie Anderson Photography
Photo of a large transitional sunroom in Houston with limestone floors, no fireplace, a standard ceiling and beige floor.
Photo of a large transitional sunroom in Houston with limestone floors, no fireplace, a standard ceiling and beige floor.
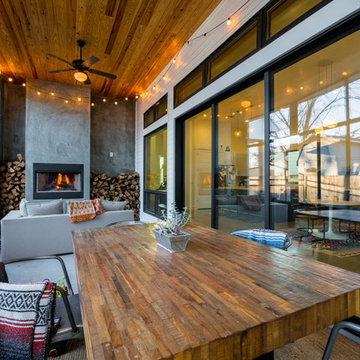
Mark Adams
Contemporary sunroom in Austin with concrete floors, a standard fireplace and a standard ceiling.
Contemporary sunroom in Austin with concrete floors, a standard fireplace and a standard ceiling.
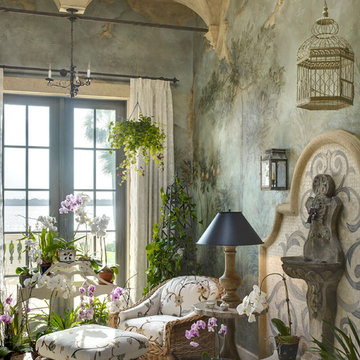
The Conservatory was finished with a fresco wall treatment in soothing tones of blue & green to complement the client's orchid collection.
Taylor Architectural Photography

3 Season Room with fireplace and great views
Inspiration for a country sunroom in New York with limestone floors, a standard fireplace, a brick fireplace surround, a standard ceiling and grey floor.
Inspiration for a country sunroom in New York with limestone floors, a standard fireplace, a brick fireplace surround, a standard ceiling and grey floor.
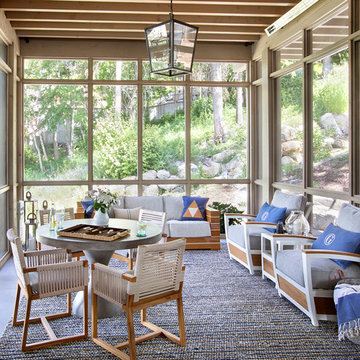
This is an example of a country sunroom in Other with concrete floors, a standard ceiling and grey floor.
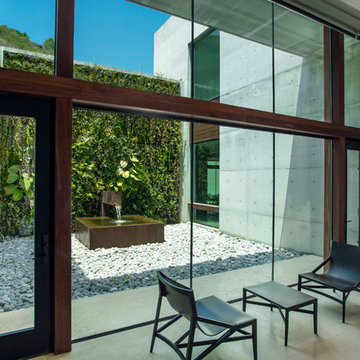
Phillip Spears
This is an example of a modern sunroom in Other with concrete floors and beige floor.
This is an example of a modern sunroom in Other with concrete floors and beige floor.
Sunroom Design Photos with Limestone Floors and Concrete Floors
1
