Sunroom Design Photos with Cork Floors and Ceramic Floors
Refine by:
Budget
Sort by:Popular Today
1 - 20 of 1,939 photos
Item 1 of 3
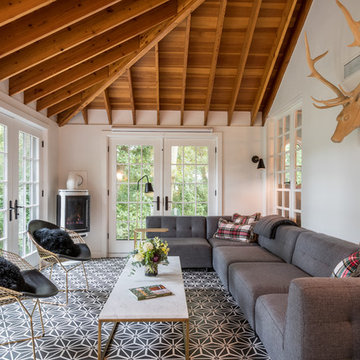
Large gray sectional paired with marble coffee table. Gold wire chairs with a corner fireplace. The ceiling is exposed wood beams and vaults towards the rest of the home. Four pairs of french doors offer lake views on two sides of the house.
Photographer: Martin Menocal

Photo of a mid-sized traditional sunroom in Atlanta with ceramic floors, a wood stove, a skylight and multi-coloured floor.
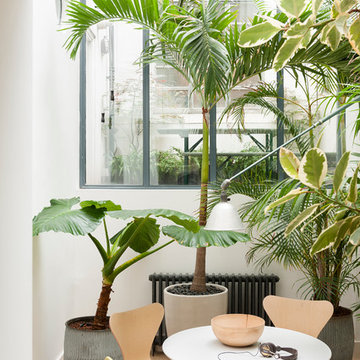
Verne Photography
Small tropical sunroom in London with ceramic floors, a skylight and no fireplace.
Small tropical sunroom in London with ceramic floors, a skylight and no fireplace.
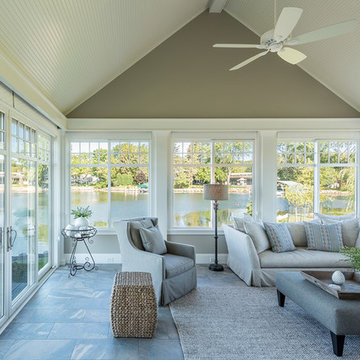
Photographer, Morgan Sheff
Inspiration for a large traditional sunroom in Minneapolis with ceramic floors, no fireplace, a standard ceiling and grey floor.
Inspiration for a large traditional sunroom in Minneapolis with ceramic floors, no fireplace, a standard ceiling and grey floor.
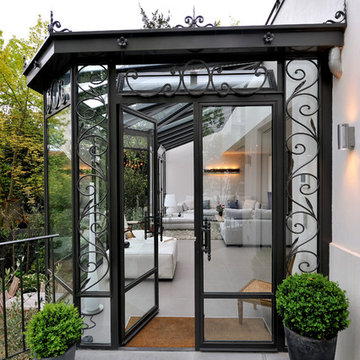
Stefan Meyer
Inspiration for a mid-sized traditional sunroom in Paris with ceramic floors and a glass ceiling.
Inspiration for a mid-sized traditional sunroom in Paris with ceramic floors and a glass ceiling.
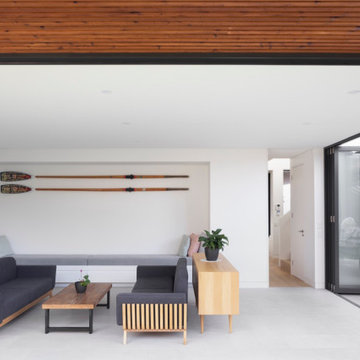
Inspiration for an expansive contemporary sunroom in Sydney with ceramic floors, a standard ceiling and white floor.
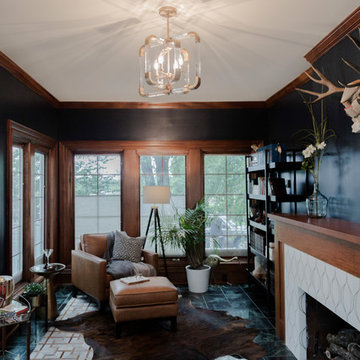
Photo of a mid-sized eclectic sunroom in Kansas City with ceramic floors, a standard fireplace, a tile fireplace surround, a standard ceiling and green floor.
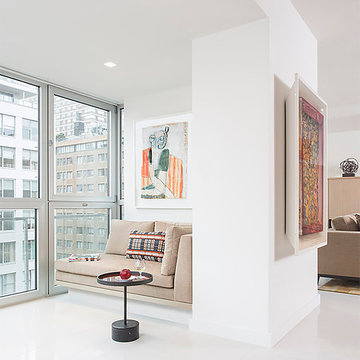
photography: Jon DeCola
This is an example of a contemporary sunroom in New York with ceramic floors and a standard ceiling.
This is an example of a contemporary sunroom in New York with ceramic floors and a standard ceiling.
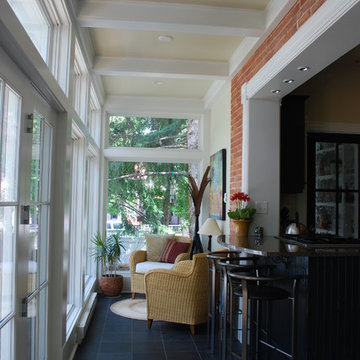
Inspiration for a mid-sized traditional sunroom in Other with ceramic floors, a standard ceiling and black floor.

This is an example of a mid-sized transitional sunroom in Chicago with ceramic floors, a standard ceiling and multi-coloured floor.

A light-filled sunroom featuring dark-stained, arched beams and a view of the lake
Photo by Ashley Avila Photography
Design ideas for a sunroom in Grand Rapids with ceramic floors, a two-sided fireplace, a stone fireplace surround and beige floor.
Design ideas for a sunroom in Grand Rapids with ceramic floors, a two-sided fireplace, a stone fireplace surround and beige floor.
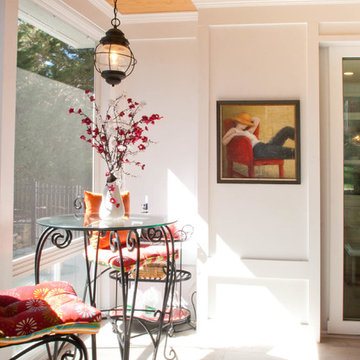
Photo by: Snapshots of Grace
Design ideas for a mid-sized transitional sunroom in Raleigh with ceramic floors, a standard fireplace and a standard ceiling.
Design ideas for a mid-sized transitional sunroom in Raleigh with ceramic floors, a standard fireplace and a standard ceiling.
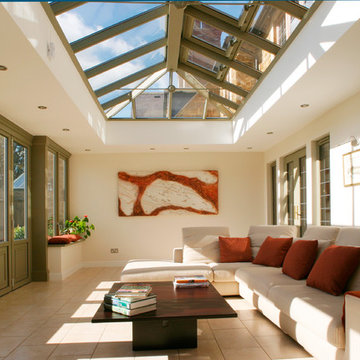
This image shows the potential orangeries have for creating year-round family spaces. The lantern floods the area with natural light, while the double doors connect the home to the garden, perfect for summer entertaining. The orangery's design also allows use through the colder months - fully insulated and with energy efficient glass, the room remains warm even when it's freezing outside.
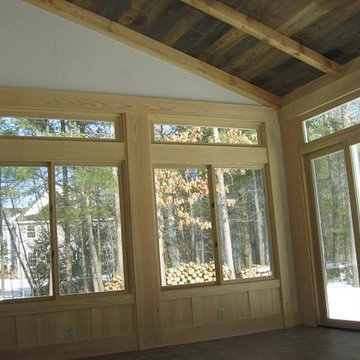
George Trojan
Design ideas for a mid-sized country sunroom in Boston with ceramic floors, no fireplace and a standard ceiling.
Design ideas for a mid-sized country sunroom in Boston with ceramic floors, no fireplace and a standard ceiling.
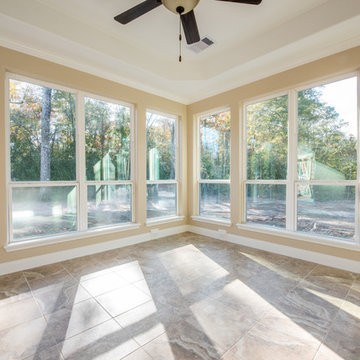
Melonhead Photo
Design ideas for a mid-sized traditional sunroom in Houston with ceramic floors, no fireplace and a standard ceiling.
Design ideas for a mid-sized traditional sunroom in Houston with ceramic floors, no fireplace and a standard ceiling.
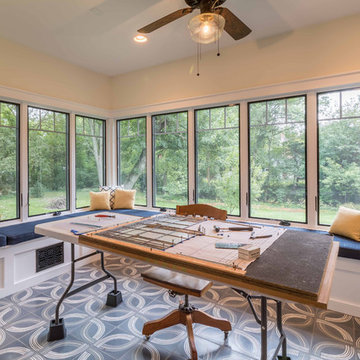
The Sunroom is open to the Living / Family room, and has windows looking to both the Breakfast nook / Kitchen as well as to the yard on 2 sides. There is also access to the back deck through this room. The large windows, ceiling fan and tile floor makes you feel like you're outside while still able to enjoy the comforts of indoor spaces. The built-in banquette provides not only additional storage, but ample seating in the room without the clutter of chairs. The mutli-purpose room is currently used for the homeowner's many stained glass projects.
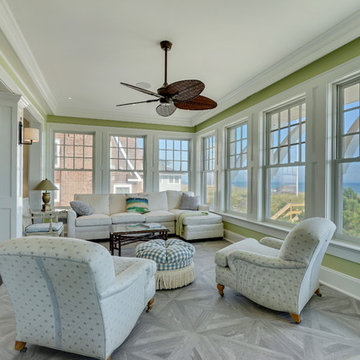
Motion City Media
Photo of a mid-sized beach style sunroom in New York with a standard ceiling, grey floor and ceramic floors.
Photo of a mid-sized beach style sunroom in New York with a standard ceiling, grey floor and ceramic floors.
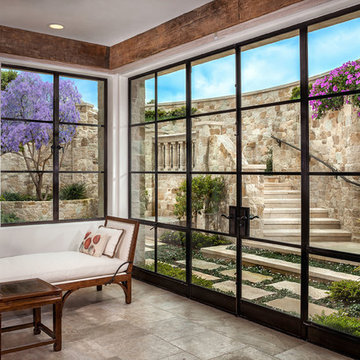
Photo of a mid-sized mediterranean sunroom in Orange County with a standard ceiling, ceramic floors, no fireplace and brown floor.
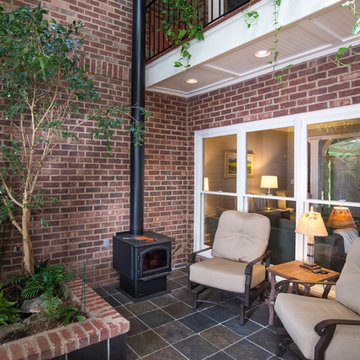
Inspiration for a mid-sized traditional sunroom in Atlanta with ceramic floors, a wood stove and a skylight.
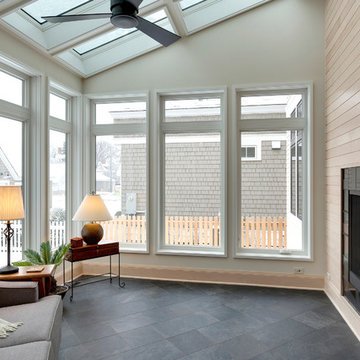
Design: RDS Architects | Photography: Spacecrafting Photography
This is an example of a mid-sized transitional sunroom in Minneapolis with a two-sided fireplace, a tile fireplace surround, a skylight, ceramic floors and grey floor.
This is an example of a mid-sized transitional sunroom in Minneapolis with a two-sided fireplace, a tile fireplace surround, a skylight, ceramic floors and grey floor.
Sunroom Design Photos with Cork Floors and Ceramic Floors
1