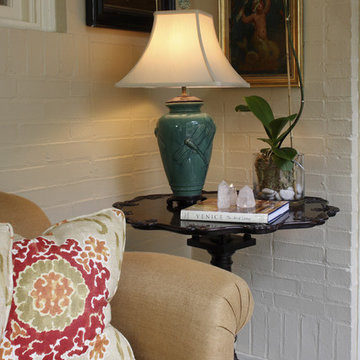Sunroom Design Photos with Cork Floors and Porcelain Floors
Refine by:
Budget
Sort by:Popular Today
1 - 20 of 1,322 photos
Item 1 of 3
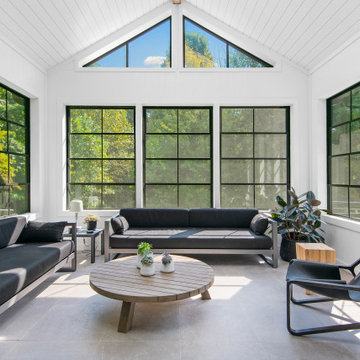
This couple purchased a second home as a respite from city living. Living primarily in downtown Chicago the couple desired a place to connect with nature. The home is located on 80 acres and is situated far back on a wooded lot with a pond, pool and a detached rec room. The home includes four bedrooms and one bunkroom along with five full baths.
The home was stripped down to the studs, a total gut. Linc modified the exterior and created a modern look by removing the balconies on the exterior, removing the roof overhang, adding vertical siding and painting the structure black. The garage was converted into a detached rec room and a new pool was added complete with outdoor shower, concrete pavers, ipe wood wall and a limestone surround.
Porch Details:
Features Eze Breezy Fold down windows and door, radiant flooring, wood paneling and shiplap ceiling.
-Sconces, Wayfair
-New deck off the porch for dining
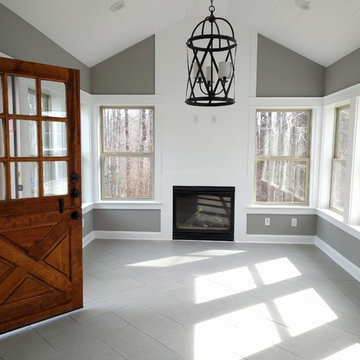
Christy Bredahl
Design ideas for a mid-sized transitional sunroom in DC Metro with porcelain floors, a standard fireplace, a wood fireplace surround and a standard ceiling.
Design ideas for a mid-sized transitional sunroom in DC Metro with porcelain floors, a standard fireplace, a wood fireplace surround and a standard ceiling.
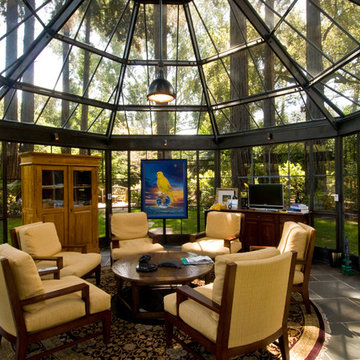
Spencer Kent
Design ideas for a large eclectic sunroom in San Francisco with a glass ceiling, porcelain floors and no fireplace.
Design ideas for a large eclectic sunroom in San Francisco with a glass ceiling, porcelain floors and no fireplace.
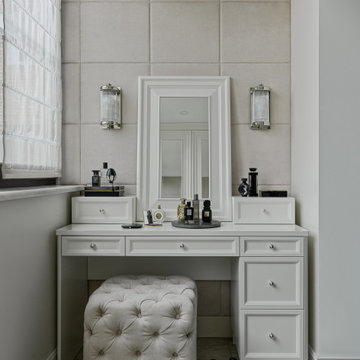
Дизайн-проект реализован Архитектором-Дизайнером Екатериной Ялалтыновой. Комплектация и декорирование - Бюро9. Строительная компания - ООО "Шафт"
Photo of a small traditional sunroom in Moscow with porcelain floors, a standard ceiling and grey floor.
Photo of a small traditional sunroom in Moscow with porcelain floors, a standard ceiling and grey floor.
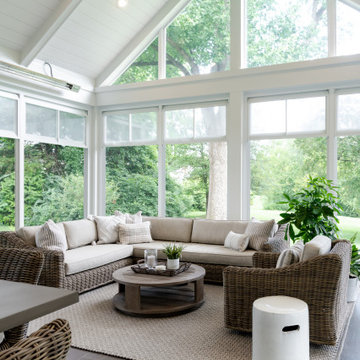
Photo of a large transitional sunroom in St Louis with porcelain floors, a skylight and brown floor.
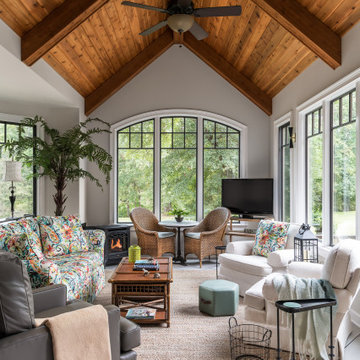
This beautiful sunroom will be well used by our homeowners. It is warm, bright and cozy. It's design flows right into the main home and is an extension of the living space. The full height windows and the stained ceiling and beams give a rustic cabin feel. Night or day, rain or shine, it is a beautiful retreat after a long work day.
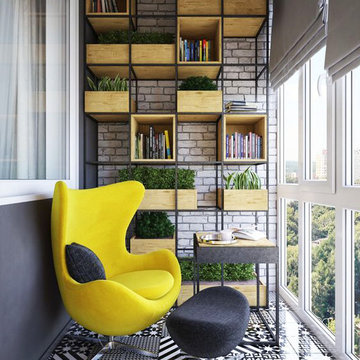
Small contemporary sunroom in New York with porcelain floors, no fireplace, a standard ceiling and multi-coloured floor.
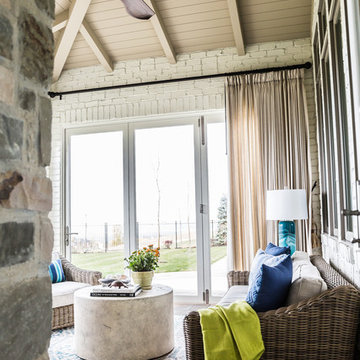
Architectural Design & Architectural Interior Design: Hyrum McKay Bates Design, Inc.
Interior Design: Liv Showroom - Lead Designer: Tonya Olsen
Photography: Lindsay Salazar
Cabinetry: Benjamin Blackwelder Cabinetry
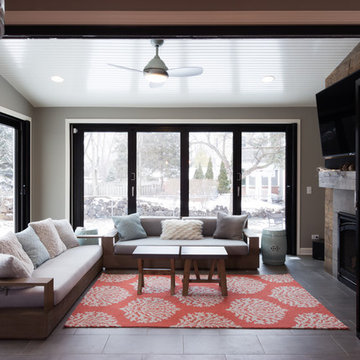
Joel Hernandez
Design ideas for a large modern sunroom in Chicago with porcelain floors, a standard fireplace, a tile fireplace surround, a standard ceiling and grey floor.
Design ideas for a large modern sunroom in Chicago with porcelain floors, a standard fireplace, a tile fireplace surround, a standard ceiling and grey floor.

Modern rustic timber framed sunroom with tons of doors and windows that open to a view of the secluded property. Beautiful vaulted ceiling with exposed wood beams and paneled ceiling. Heated floors. Two sided stone/woodburning fireplace with a two story chimney and raised hearth. Exposed timbers create a rustic feel.
General Contracting by Martin Bros. Contracting, Inc.; James S. Bates, Architect; Interior Design by InDesign; Photography by Marie Martin Kinney.
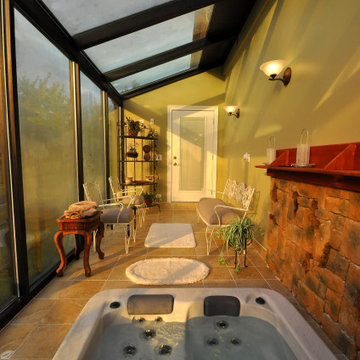
Home addition for an existing Cedar cladded single family residence and Interior renovation.
This is an example of a mid-sized traditional sunroom in Chicago with porcelain floors, no fireplace, a glass ceiling and beige floor.
This is an example of a mid-sized traditional sunroom in Chicago with porcelain floors, no fireplace, a glass ceiling and beige floor.
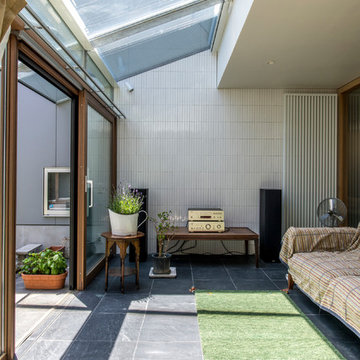
Inspiration for a contemporary sunroom in Tokyo with porcelain floors, a glass ceiling and black floor.
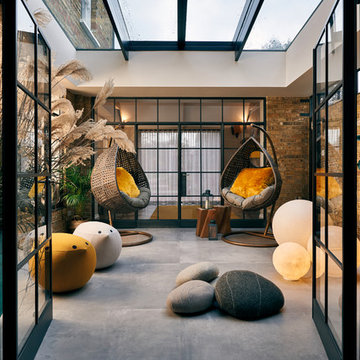
Marco J Fazio
Photo of a large contemporary sunroom in London with porcelain floors, a glass ceiling and grey floor.
Photo of a large contemporary sunroom in London with porcelain floors, a glass ceiling and grey floor.
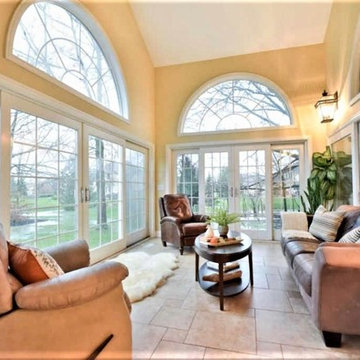
This is an example of a large traditional sunroom in Columbus with porcelain floors, beige floor, no fireplace and a standard ceiling.
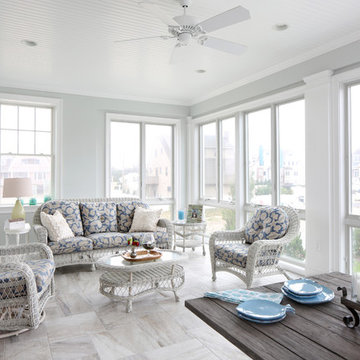
With floor to ceiling windows on three sides, this enclosed porch brings the shore views inside.
Tom Grimes Photography
Large beach style sunroom in Other with porcelain floors, no fireplace and a standard ceiling.
Large beach style sunroom in Other with porcelain floors, no fireplace and a standard ceiling.

Modern rustic timber framed sunroom with tons of doors and windows that open to a view of the secluded property. Beautiful vaulted ceiling with exposed wood beams and paneled ceiling. Heated floors. Two sided stone/woodburning fireplace with a two story chimney and raised hearth. Exposed timbers create a rustic feel.
General Contracting by Martin Bros. Contracting, Inc.; James S. Bates, Architect; Interior Design by InDesign; Photography by Marie Martin Kinney.
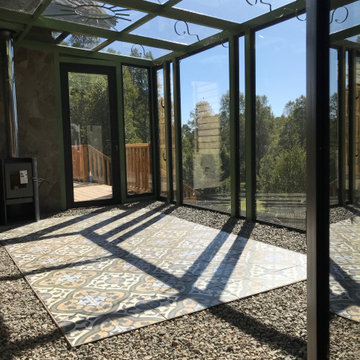
sun room , interior garden- bathroom extention. porcelain tile with gravel edges for easy placement of planters and micro garden growing
Metal frames with double glazed windows and ceiling. Stone wallbehinf wood burning stove.
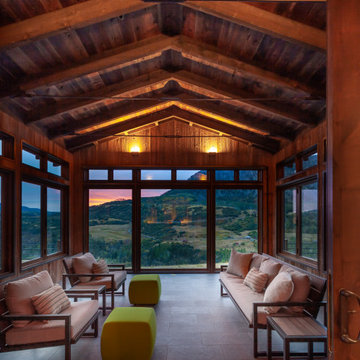
Large country sunroom in Denver with grey floor, porcelain floors, no fireplace and a standard ceiling.
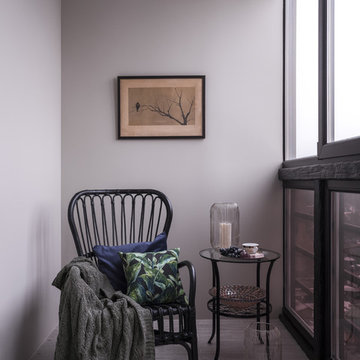
Кресло и столик IKEA, плед H&M Home, подушки Happy Collections, подсвечники Zara Home. Литография неизвестного художника, 60-е гг.
Design ideas for a contemporary sunroom in Moscow with porcelain floors, no fireplace, a standard ceiling and beige floor.
Design ideas for a contemporary sunroom in Moscow with porcelain floors, no fireplace, a standard ceiling and beige floor.
Sunroom Design Photos with Cork Floors and Porcelain Floors
1
