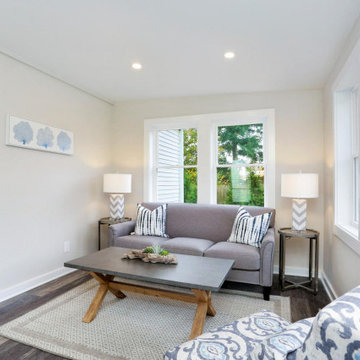Sunroom Design Photos with Cork Floors and Vinyl Floors
Refine by:
Budget
Sort by:Popular Today
21 - 40 of 564 photos
Item 1 of 3
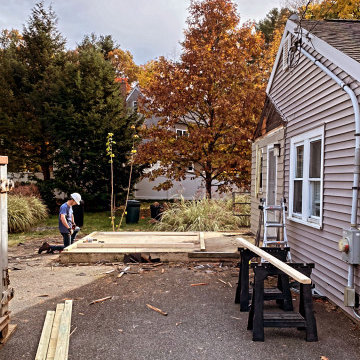
A beautifully constructed home addition in Millis, MA. This was a great build, made of (2) 2 x 12 ridge beams, 6 x 6 corner posts, 3/4 PT Sheathing, this is a build that will last for decades.
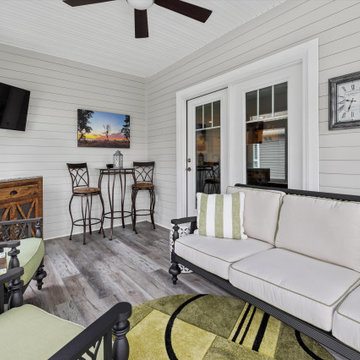
Stunning transitional sunroom with sliding glass screen windows, stone ash flooring and a composite deck with seating area for outdoor entertainment!
This is an example of a large transitional sunroom in Richmond with vinyl floors, no fireplace, a standard ceiling and grey floor.
This is an example of a large transitional sunroom in Richmond with vinyl floors, no fireplace, a standard ceiling and grey floor.
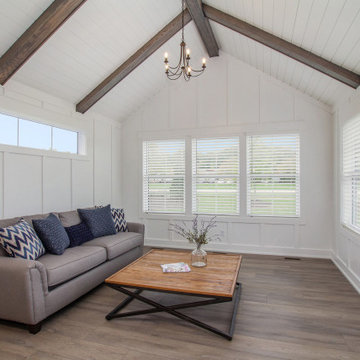
This stand-alone condominium takes a bold step with dark, modern farmhouse exterior features. Once again, the details of this stand alone condominium are where this custom design stands out; from custom trim to beautiful ceiling treatments and careful consideration for how the spaces interact. The exterior of the home is detailed with dark horizontal siding, vinyl board and batten, black windows, black asphalt shingles and accent metal roofing. Our design intent behind these stand-alone condominiums is to bring the maintenance free lifestyle with a space that feels like your own.
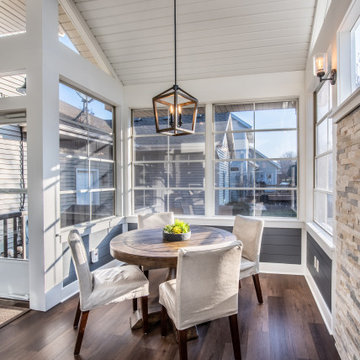
The dining table, fireplace and lounging furniture are perfect for relaxing, reading, and watching the kids play in the yard.
Photo of a large transitional sunroom in Other with vinyl floors, a standard fireplace, a stone fireplace surround, a standard ceiling and brown floor.
Photo of a large transitional sunroom in Other with vinyl floors, a standard fireplace, a stone fireplace surround, a standard ceiling and brown floor.
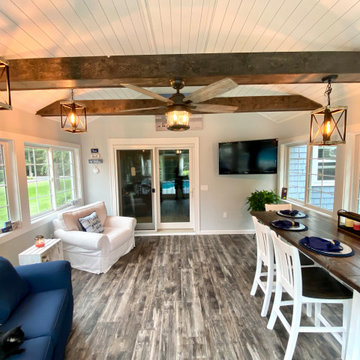
Design ideas for a mid-sized country sunroom in Providence with vinyl floors, a standard ceiling and grey floor.
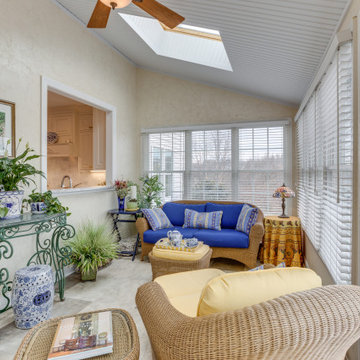
By simply rearranging the existing furniture, a natural balance and flow are created to the room which makes circulation easier and highlights the furnishings.
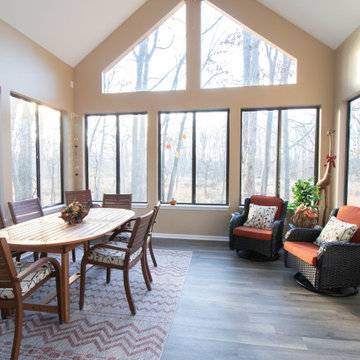
A 230 Square Foot three-seasons room addition replacing an old wooden deck to create more usable space for the home.
Inspiration for a mid-sized transitional sunroom in Other with vinyl floors and brown floor.
Inspiration for a mid-sized transitional sunroom in Other with vinyl floors and brown floor.
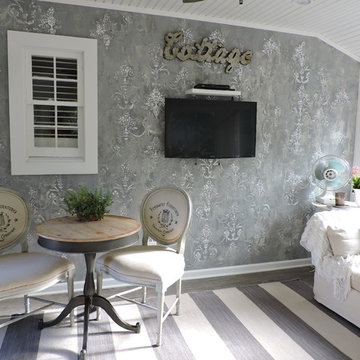
This added on renovation gave the cape another living area for three months out of the year. Layered in texture and pattern of gay & white adds to the simplicity and style.
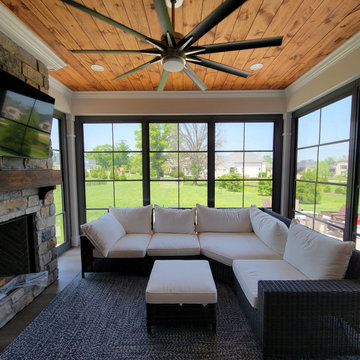
Refresh existing screen porch converting to 3/4 season sunroom, add gas fireplace with TV, new crown molding, nickel gap wood ceiling, stone fireplace, luxury vinyl wood flooring.
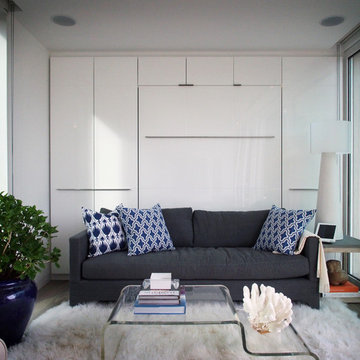
Inspiration for a small contemporary sunroom in New York with a standard ceiling and vinyl floors.
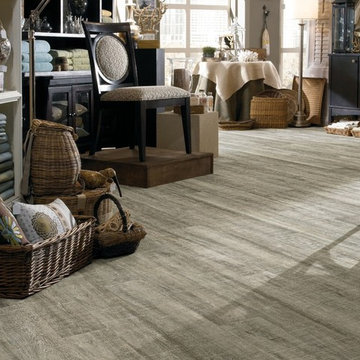
This COREtec Plus 7'' Wide Plank is the next revolution in luxury vinyl flooring. It has a solid locking LVT, that is made from recycled wood and bamboo dust, limestone, and virgin PVC. This also has an attached cork underlayment for a quieter, and warmer vinyl floor. These planks can be installed in any wet areas, its resistant to any odor causing mold or mildew.
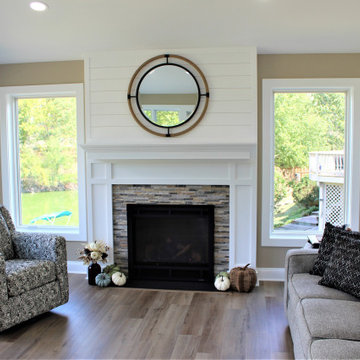
A design build sunroom addition looking over Lake Linganore in New Market Maryland would be a great way to enjoy the beautiful views and natural light. Talon Construction is the right contractor who can design and build the perfect sunroom for your needs.
Here are some things to consider when designing your sunroom:
The size of the sunroom. You'll need to decide how much space you need and what you want to use the sunroom for.
The materials you want to use. Sunrooms can be made from a variety of materials, including wood, vinyl, and aluminum.
The style of the sunroom. You can choose a traditional or modern style, or something in between like transitional.
The features you want. Sunrooms can have a variety of features, such as skylights, ceiling fans, and a fireplace
Here are some of the benefits of having a design build sunroom addition looking over Lake Linganore in New Market Maryland:
Increased living space. A sunroom can add valuable living space to your home.
Enjoyable views. A sunroom is the perfect place to relax and enjoy the views of Lake Linganore.
Natural light. A sunroom will bring in natural light, which can help to improve the mood and energy levels of the people who use it.
Increased home value. A sunroom can increase the value of your home.
If you're interested in having a design build sunroom addition looking over Lake Linganore in New Market Maryland, give Talon Construction a call and they can help you through the design and construction process.

Refresh existing screen porch converting to 3/4 season sunroom, add gas fireplace with TV, new crown molding, nickel gap wood ceiling, stone fireplace, luxury vinyl wood flooring.
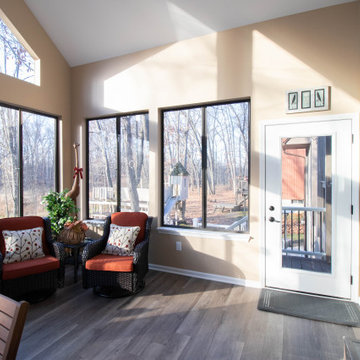
A 230 Square Foot three-seasons room addition replacing an old wooden deck to create more usable space for the home.
Mid-sized transitional sunroom in Other with vinyl floors and brown floor.
Mid-sized transitional sunroom in Other with vinyl floors and brown floor.

The original room was just a screen room with a low flat ceiling constructed over decking. There was a door off to the side with a cumbersome staircase, another door leading to the rear yard and a slider leading into the house. Since the room was all screens it could not really be utilized all four seasons. Another issue, bugs would come in through the decking, the screens and the space under the two screen doors. To create a space that can be utilized all year round we rebuilt the walls, raised the ceiling, added insulation, installed a combination of picture and casement windows and a 12' slider along the deck wall. For the underneath we installed insulation and a new wood look vinyl floor. The space can now be comfortably utilized most of the year.
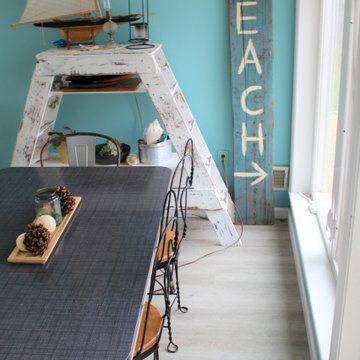
Luxury Vinyl Plank installation done to match this beach themed sunroom.
Beach style sunroom in Other with vinyl floors and grey floor.
Beach style sunroom in Other with vinyl floors and grey floor.
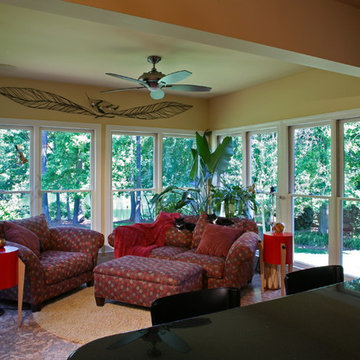
Dennis Nodine & David Tyson
This is an example of a mid-sized contemporary sunroom in Charlotte with cork floors, no fireplace and a standard ceiling.
This is an example of a mid-sized contemporary sunroom in Charlotte with cork floors, no fireplace and a standard ceiling.
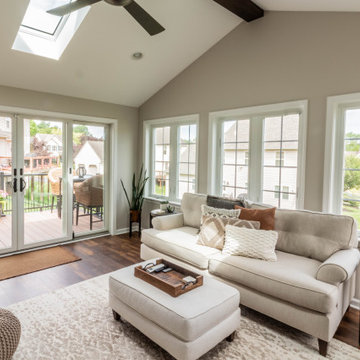
Inspiration for a mid-sized traditional sunroom in Other with vinyl floors, a skylight and brown floor.
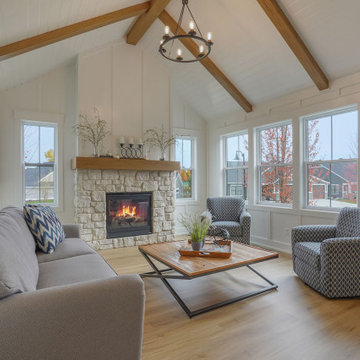
This stand-alone condominium blends traditional styles with modern farmhouse exterior features. Blurring the lines between condominium and home, the details are where this custom design stands out; from custom trim to beautiful ceiling treatments and careful consideration for how the spaces interact. The exterior of the home is detailed with white horizontal siding, vinyl board and batten, black windows, black asphalt shingles and accent metal roofing. Our design intent behind these stand-alone condominiums is to bring the maintenance free lifestyle with a space that feels like your own.
Sunroom Design Photos with Cork Floors and Vinyl Floors
2
